BRAND NEW! MOVE IN NOW!
Only a short walk from Brigham Circle and the Longwood Medical Area, The Tremont Boston is Mission Hill's new place to live. Developed by The Trellis Group and designed by Hacin + Associates , the building blends the traditional with the contemporary creating 66 unique residences. The Tremont has a roof deck with stunning views of Boston's skyline where you can gather with friends and grill. The state of the art fitness center overlooks the common courtyard garden with a yoga area. There is a secure parking garage within the building offering electric car charging stations and secure bike storage.The Tremont offers a variety of distinctive residential floor plans ranging from studios, one bedroom, two bedrooms and three bedroom apartment homes. The interior finishes include wood floors, stone countertops, custom cabinets, in unit washer & dryers, and stainless appliances. Many of the units also have direct access to private outdoor space. The Tremont has great access to both the Orange Line and Green Line subways, Route 66 Bus line, as well as several convenient Hubway Bike share stations. Heat and hot water costs are also included in the rent.
Apartment building
Studio-3 beds
Detached garage
In-unit laundry (W/D)
Available units
This listing now includes required monthly fees in the total monthly price.
Unit , sortable column | Sqft, sortable column | Available, sortable column | Total monthly price, sorted ascending |
|---|---|---|---|
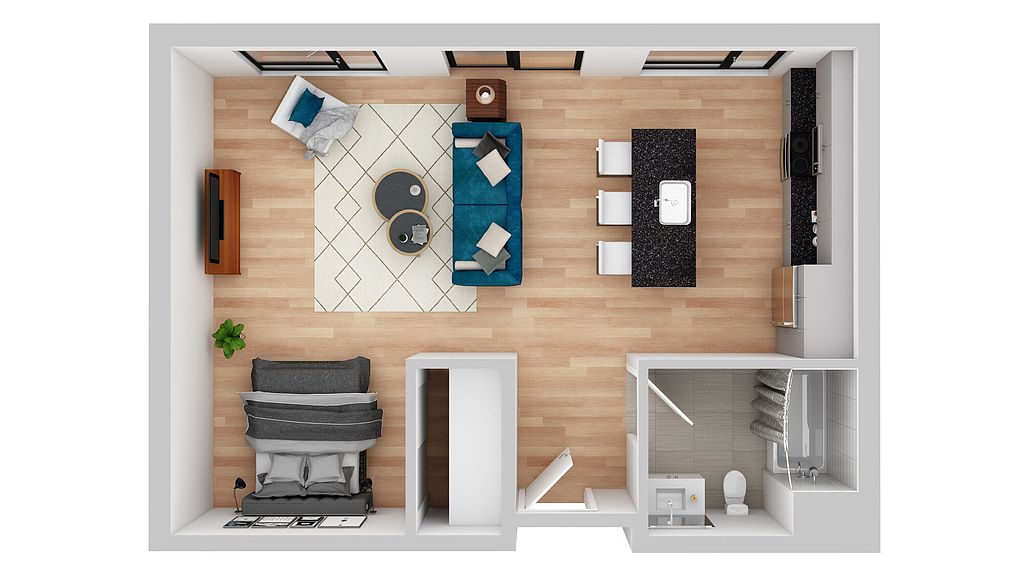 | 551 | Aug 25 | $3,306 |
 | 602 | Aug 19 | $3,316 |
 | 604 | Aug 5 | $3,331 |
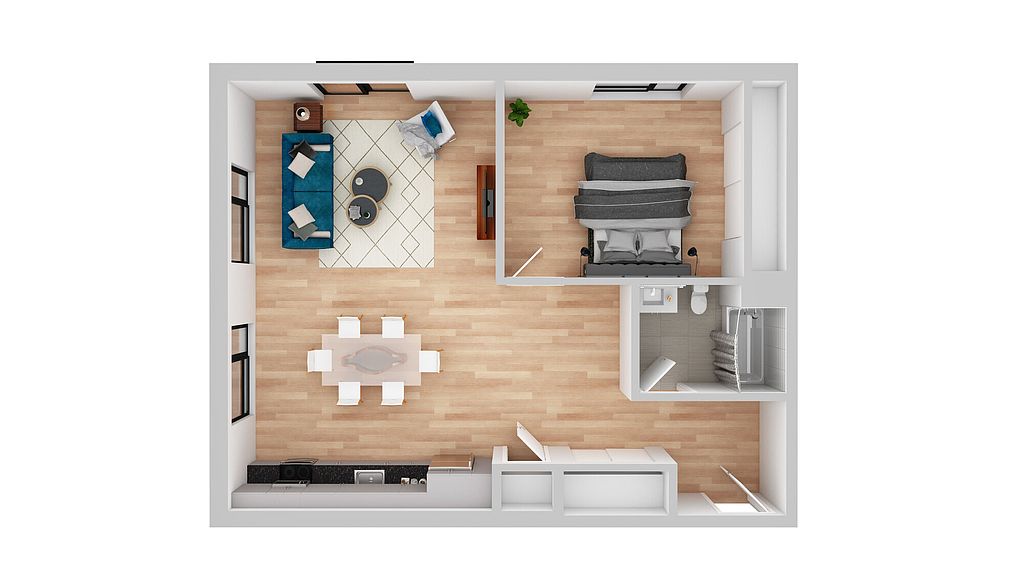 | 717 | Jul 11 | $3,598 |
 | 705 | Jul 23 | $3,698 |
 | 852 | Jul 23 | $3,723 |
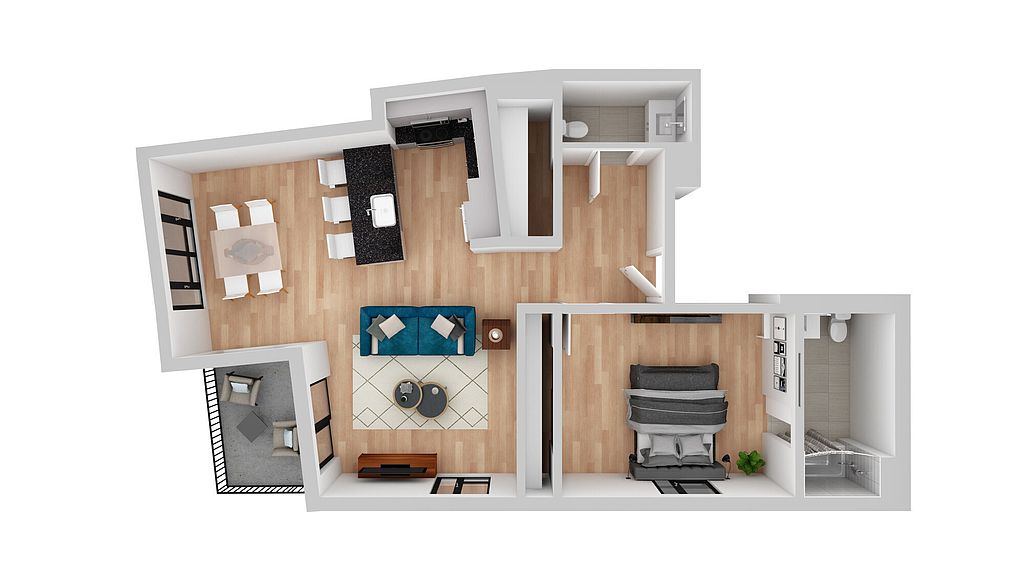 | 824 | Aug 25 | $3,753 |
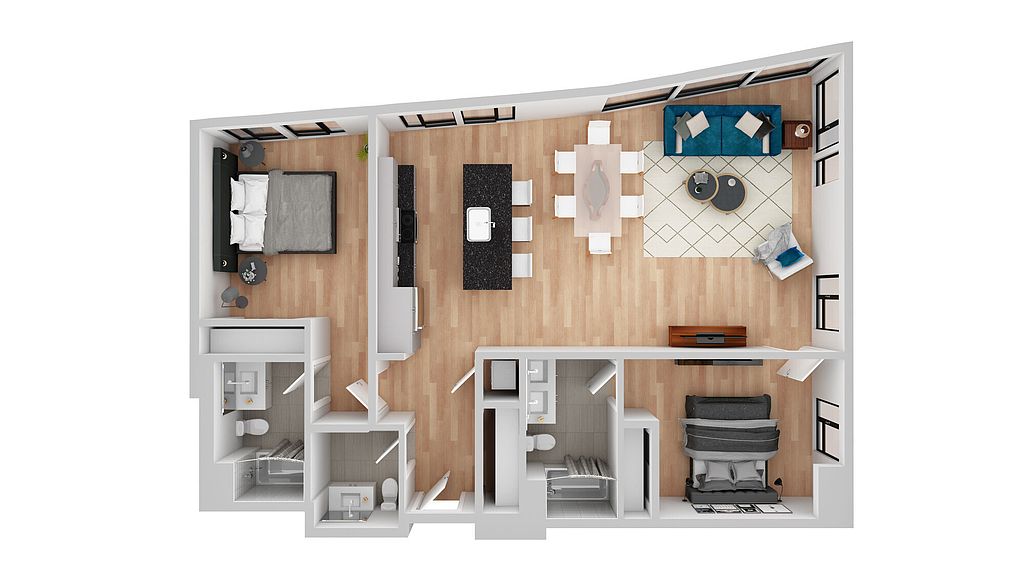 | 1,294 | Aug 25 | $5,220 |
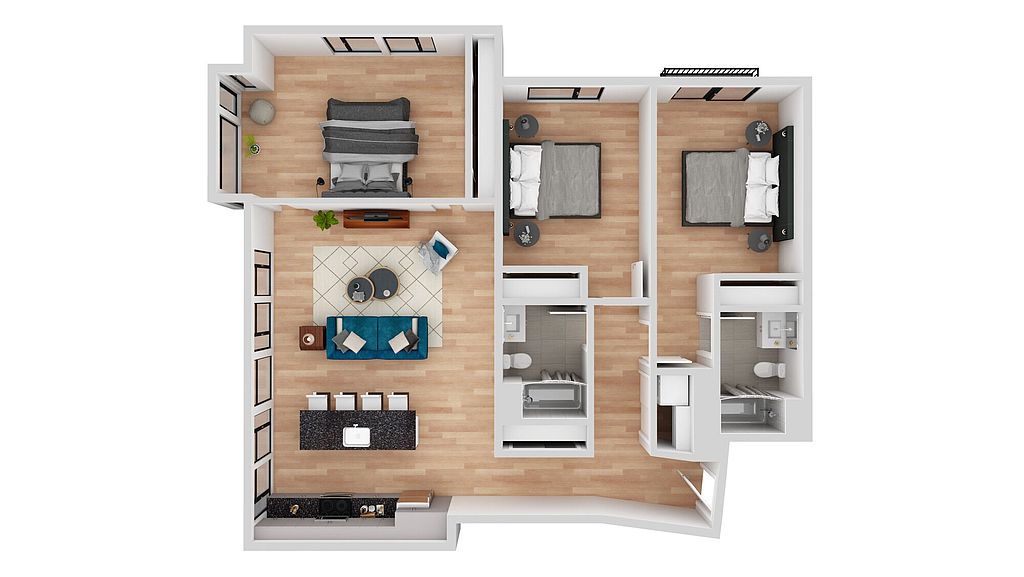 | 1,404 | Jun 4 | $6,149 |
What's special
Fitness center
Hit the gym at home
This building offers a fitness center. Less than 18% of buildings in Boston have this feature.
Stone countertopsStainless appliancesWood floorsCustom cabinets
Office hours
| Day | Open hours |
|---|---|
| Mon - Fri: | 9 am - 5 pm |
| Sat: | By appointment only |
| Sun: | By appointment only |
Facts, features & policies
Building Amenities
Community Rooms
- Fitness Center: State-of-the-art Fitness Center
Other
- In Unit: In-unit Washers & Dryers
Outdoor common areas
- Rooftop Deck: Rooftop Deck with Built-In Kitchen & Two Grills
Services & facilities
- Bicycle Storage: Secured, Garaged Bicycle Storage
View description
- Stunning Views of Boston's Skyline
- Stunning Views of Boston's Skyline and the Beautif
Unit Features
Appliances
- Dryer: In-unit Washers & Dryers
- Washer: In-unit Washers & Dryers
Flooring
- Hardwood: Hardwood Flooring
Other
- *Select Units
- Custom Cabinetry
- Fully Equipped Kitchens
- Hard Surface Counter Tops
- Private Decks*
- Stainless Appliances
- Unique Studio, One Bedroom, Two Bedroom, And Three
- Walk-In Closet: Walk-In Closets*
Policies
Parking
- Detached Garage
- Garage: Secure Garage Parking
Lease terms
- Available months 2, 3, 4, 5, 6, 7, 8, 9, 10, 11, 12, 13, 14, 15, 16, 17, 18, 19, 20, 21, 22, 23, 24
Pet essentials
- DogsAllowedNumber allowed2
- CatsAllowedNumber allowed2
Restrictions
We are a pet friendly community- with dog run! Please call our leasing office for complete pet policy.
Special Features
- Electric Car Charging Station
- Golf Simulator Access
- Meeting Room
- Unique Studio And One Bedroom Floorplans
- Unique Two And Three Bedroom Floorplans
- We Are A Pet Friendly Community- With Dog Run!
Neighborhood: Mission Hill
Areas of interest
Use our interactive map to explore the neighborhood and see how it matches your interests.
Travel times
Walk, Transit & Bike Scores
Walk Score®
/ 100
Very WalkableTransit Score®
/ 100
Rider's ParadiseBike Score®
/ 100
Very BikeableNearby schools in Boston
GreatSchools rating
- 4/10Tobin K-8 SchoolGrades: PK-8Distance: 5257.5 mi
- 2/10Fenway High SchoolGrades: 9-12Distance: 5257.5 mi
Frequently asked questions
What is the walk score of The Tremont?
The Tremont has a walk score of 77, it's very walkable.
What is the transit score of The Tremont?
The Tremont has a transit score of 92, it's a rider's paradise.
What schools are assigned to The Tremont?
The schools assigned to The Tremont include Tobin K-8 School and Fenway High School.
Does The Tremont have in-unit laundry?
Yes, The Tremont has in-unit laundry for some or all of the units.
What neighborhood is The Tremont in?
The Tremont is in the Mission Hill neighborhood in Boston, MA.
What are The Tremont's policies on pets?
A maximum of 2 cats are allowed per unit. A maximum of 2 dogs are allowed per unit.