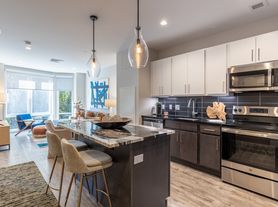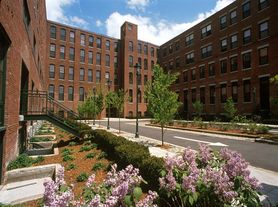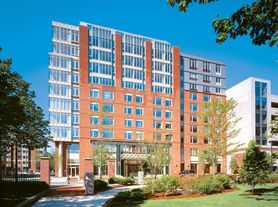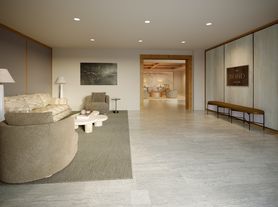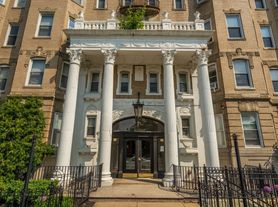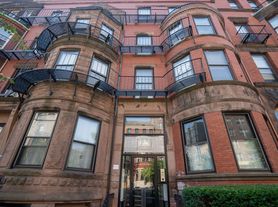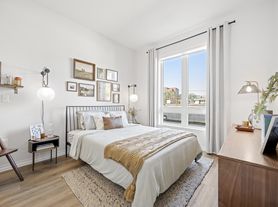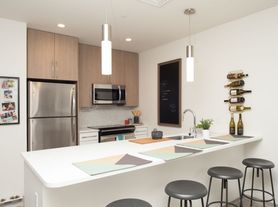Available units
This listing now includes required monthly fees in the total price.
Unit , sortable column | Sqft, sortable column | Available, sortable column | Total price, sorted ascending | , sortable column |
|---|---|---|---|---|
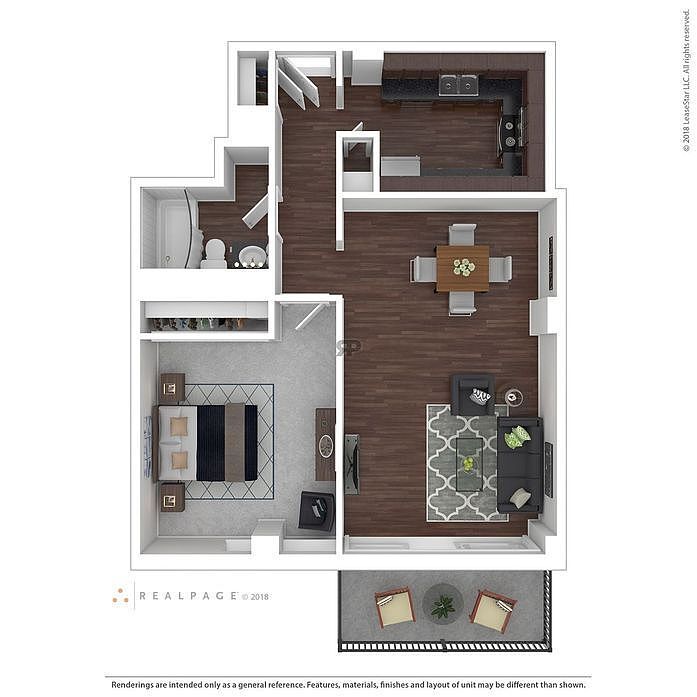 | 775 | Feb 19 | $2,850 | |
 | 775 | Dec 25 | $2,850 | |
 | 775 | Now | $2,925 | |
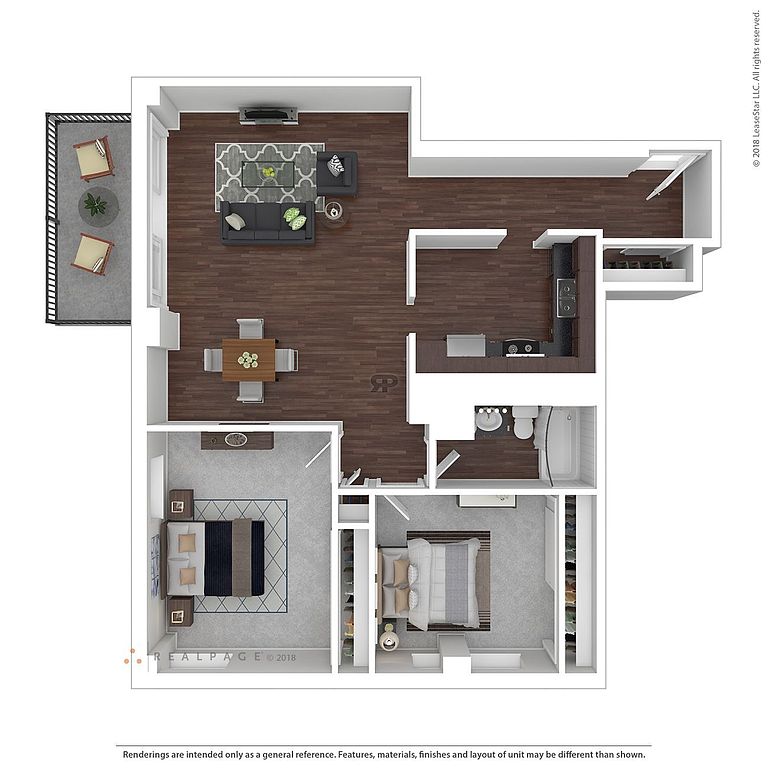 | 1,122 | May 28 | $3,761 | |
 | 1,122 | Now | $3,786 | |
 | 1,122 | Now | $3,950 |
What's special
Property map
Tap on any highlighted unit to view details on availability and pricing
Facts, features & policies
Building Amenities
Accessibility
- Disabled Access: Handicap Shower
Community Rooms
- Business Center
- Club House
- Fitness Center: 24-hour Fitness Center
- Lounge: TV Lounge
Other
- Shared: Laundry
Services & facilities
- Elevator: Elevators
- On-Site Management
- Online Rent Payment: Online Resident Portal
- Package Service: Package Acceptance
- Storage Space
View description
- View
- View - Full City
- View 1
- View 2
- View 3
Unit Features
Appliances
- Washer: W/D
Flooring
- Hardwood: Hardwood Flooring
- Tile: Ceramic tile bath surround
Other
- 1br High-rise Floor Level
- Balcony
- Bath Rehab 3
- Bath Rehab 5
- Cherry Cabinets 2
- Extra Windows
- Fully Equipped Kitchens
- Granite & Backsplash
- Patio Balcony: Balcony
- Ss Appliances
- Walk-in Closet
- White Cabinets
Policies
Parking
- Garage: Garage Parking
Lease terms
- Variable
Pet essentials
- DogsAllowedNumber allowed2Monthly dog rent$100
- CatsAllowedNumber allowed2Monthly cat rent$100
Restrictions
Additional details
Special Features
- 24-hour Emergency And Maintenance
- Concierge
- Pet-friendly With Outdoor Dog Area
- Valet Dry Cleaning
Neighborhood: Mission Hill
- Transit AccessConvenient access to buses, trains, and public transit for easy commuting.College NearbyLocal university presence adds vibrancy, events, and youthful energy.Medical HubCentral access to hospitals, clinics, and comprehensive healthcare.Walkable StreetsPedestrian-friendly layout encourages walking to shops, dining, and parks.
Centered on Boston’s Mission Hill, 02120 blends historic brick walk-ups and modern apartments with sweeping skyline views from Kevin W. Fitzgerald Park. Expect a classic New England four-season climate—crisp falls, snowy winters, and warm, breezy summers. Days revolve around Brigham Circle’s Stop & Shop, Walgreens, and cafés like Mike’s Donuts and Milkweed, with relaxed nights at Penguin Pizza, the Squealing Pig, or sushi at Laughing Monk; fitness is close by at the Tobin Community Center. The area sits beside the Longwood Medical Area and a cluster of colleges (Northeastern, Wentworth, MassArt), giving it a lively, diverse, and tight‑knit feel. Outdoorsy renters tap the Southwest Corridor Park bike path and neighborhood playgrounds; pets are common on the stoops and green spaces. Transit is easy via the Green Line E (Brigham Circle/Longwood Medical) and the Orange Line at Roxbury Crossing, with quick access to Fenway and downtown. According to Zillow’s Rental Manager Market Trends, recent median asking rents are in the low‑to‑mid $3,000s, with most listings ranging from the high $2,000s to low $4,000s.
Powered by Zillow data and AI technology.
Areas of interest
Use our interactive map to explore the neighborhood and see how it matches your interests.
Travel times
Walk, Transit & Bike Scores
Nearby schools in Boston
GreatSchools rating
- 4/10Tobin K-8 SchoolGrades: PK-8Distance: 0.2 mi
- 2/10Fenway High SchoolGrades: 9-12Distance: 0.3 mi
- 8/10Boston Latin SchoolGrades: 7-12Distance: 0.4 mi
Frequently asked questions
The Longwood has a walk score of 91, it's a walker's paradise.
The Longwood has a transit score of 89, it has excellent transit.
The schools assigned to The Longwood include Tobin K-8 School, Fenway High School, and Boston Latin School.
No, but The Longwood has shared building laundry.
The Longwood is in the Mission Hill neighborhood in Boston, MA.
A maximum of 2 dogs are allowed per unit. This building has monthly fee of $100 for dogs. A maximum of 2 cats are allowed per unit. This building has monthly fee of $100 for cats.
