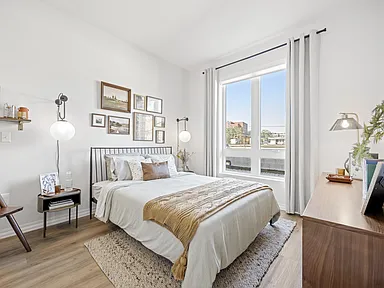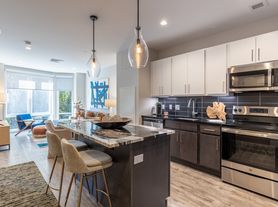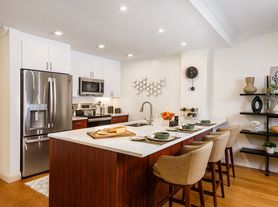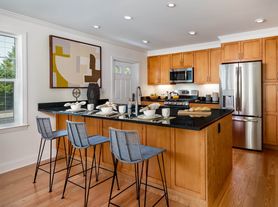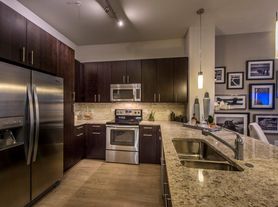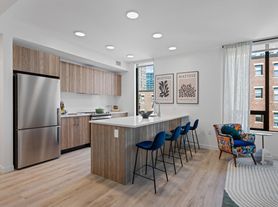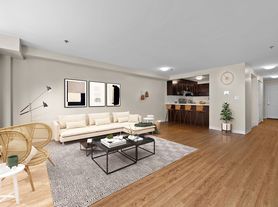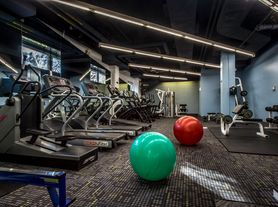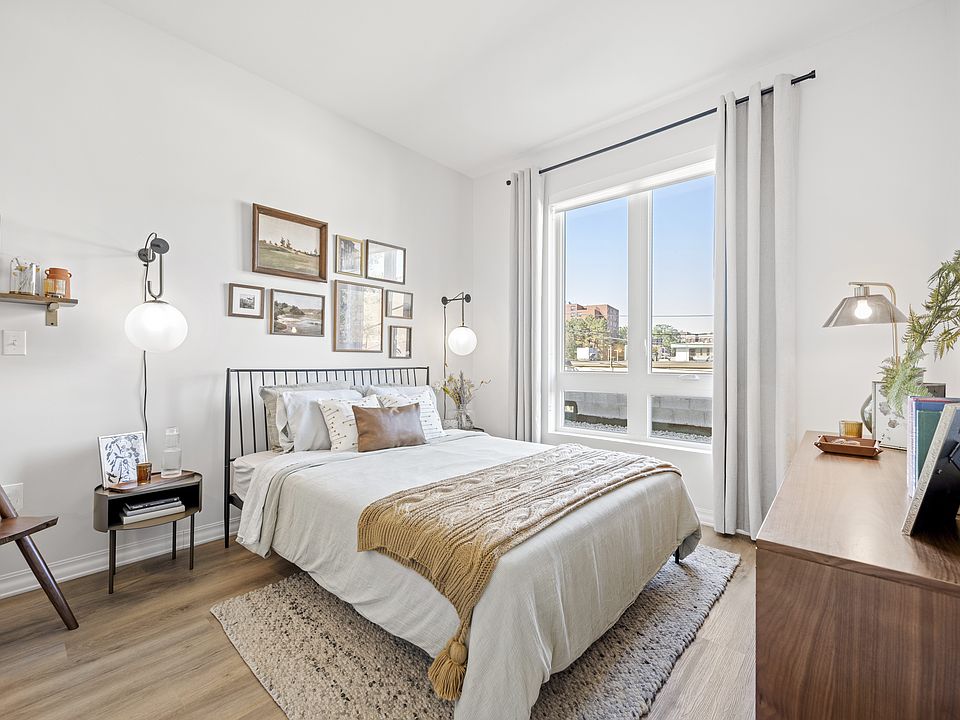
Available units
This listing now includes required monthly fees in the total monthly price. Price shown reflects the lease term provided for each unit.
Unit , sortable column | Sqft, sortable column | Available, sortable column | Total monthly price, sorted ascending |
|---|---|---|---|
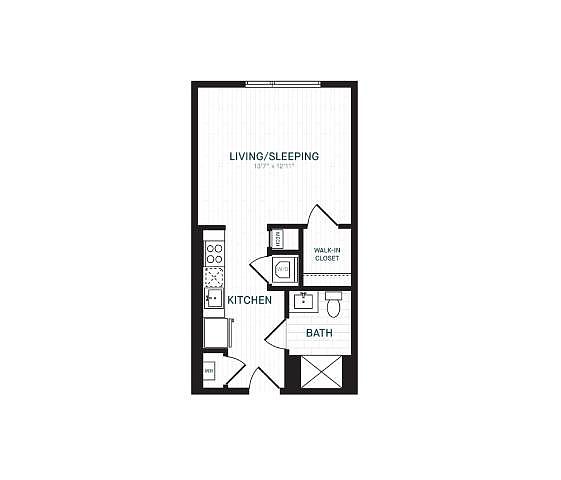 | 448 | Apr 13 | $3,067 |
 | 448 | Now | $3,067 |
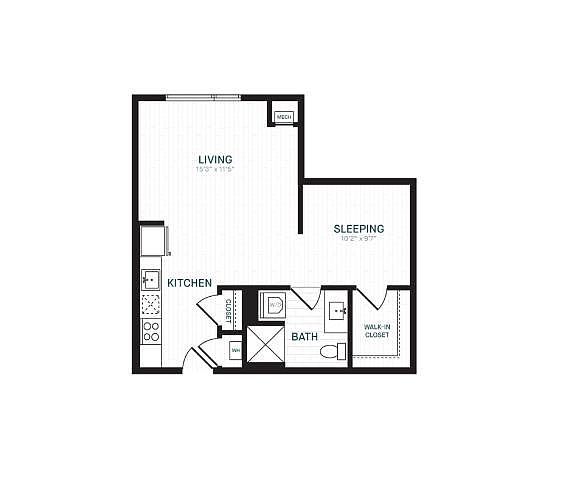 | 622 | Mar 14 | $3,222 |
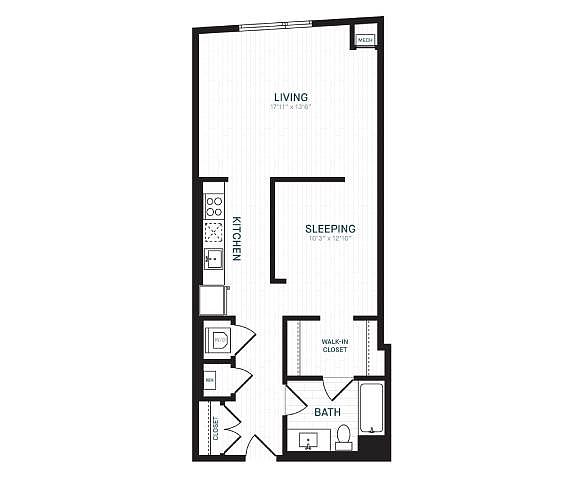 | 760 | Now | $3,267 |
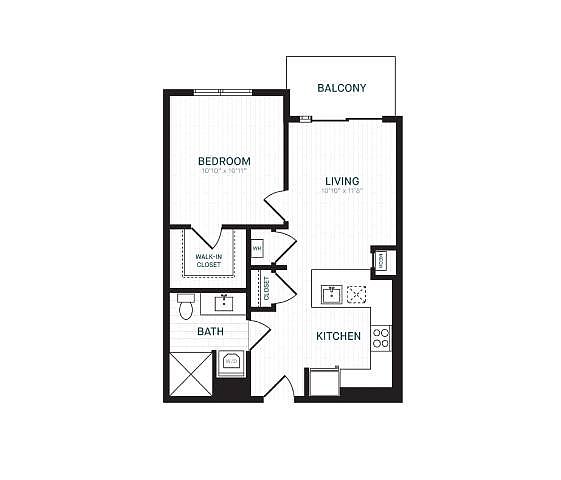 | 653 | Now | $3,873 |
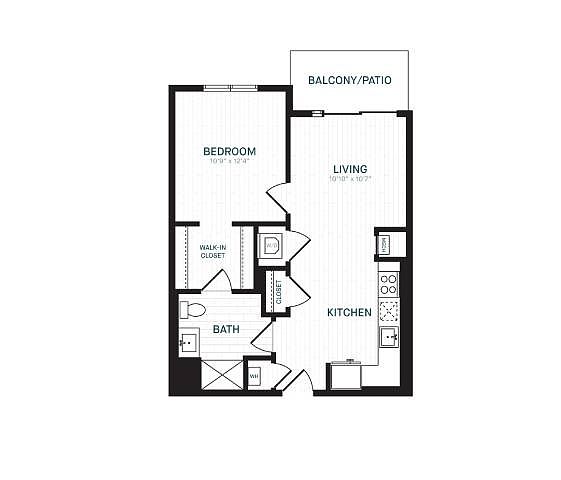 | 679 | Now | $3,923 |
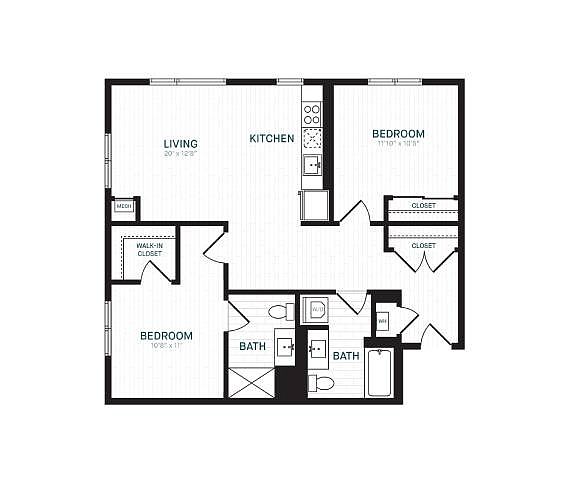 | 1,027 | Apr 20 | $5,150 |
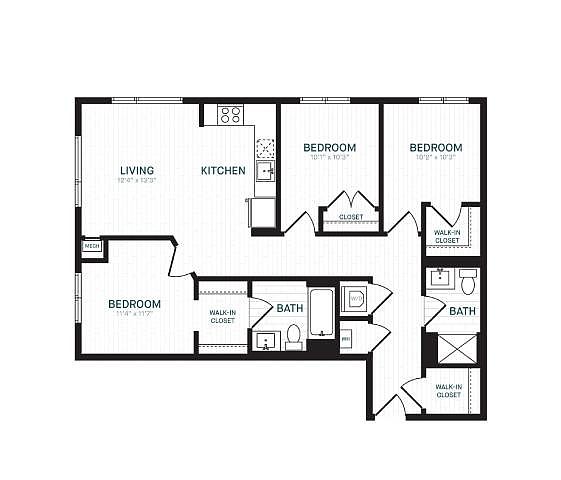 | 1,217 | Now | $6,638 |
What's special
| Day | Open hours |
|---|---|
| Mon - Fri: | 10 am - 6 pm |
| Sat: | 10 am - 5 pm |
| Sun: | Closed |
Property map
Tap on any highlighted unit to view details on availability and pricing
Facts, features & policies
Building Amenities
Community Rooms
- Business Center: Work-from-home spaces
- Club House: Clubroom lounge with double-sided fireplace
- Fitness Center: State-of-the-art fitness center featuring Peloton
- Lounge: Cabanas, fire pits, grills and lounge seating
- Pet Washing Station
Other
- In Unit: In-home washers & dryers
Outdoor common areas
- Patio: Balconies and terraces*
Security
- Gated Entry: Gate
Services & facilities
- Bicycle Storage: Bike Storage
- Elevator
- On-Site Maintenance: OnSiteMaintenance
- On-Site Management: OnSiteManagement
- Package Service: PackageReceiving
Unit Features
Appliances
- Dryer: In-home washers & dryers
- Refrigerator
- Washer: In-home washers & dryers
Flooring
- Wood: LVT wood plank flooring throughout
Other
- Patio Balcony: Balconies and terraces*
Policies
Parking
- Detached Garage: Garage Lot
- Garage: Covered garage parking with EV charging stations
- Parking Lot: Other
Pet essentials
- DogsAllowedMonthly dog rent$75
- DogsAllowed
- CatsAllowed
- CatsAllowedMonthly cat rent$75
Additional details
Special Features
- An Abundance Of Kitchen Cabinet Storage
- Approx. 9'-6" Tall Ceilings
- Calacatta Quartz Countertops
- Cvs And Whole Foods Just Next Door
- Expansive Rooftop Terrace
- Ge Stainless Steel Smart Appliances
- Moen Kitchen Faucets
- Nest Thermostats
- Outlets Equipped With Usb Charge Ports
- Rentable Storage Available
- Sunlit Kitchen Windows*
- Transportation: Convenient access to MBTA Green Line and bus trans
Neighborhood: Brighton
Areas of interest
Use our interactive map to explore the neighborhood and see how it matches your interests.
Travel times
Walk, Transit & Bike Scores
Nearby schools in Boston
GreatSchools rating
- NABaldwin Early Learning CenterGrades: PK-1Distance: 0.1 mi
- 2/10Brighton High SchoolGrades: 7-12Distance: 0.6 mi
- NAHorace Mann School For The DeafGrades: PK-2, 4-12Distance: 0.8 mi
Frequently asked questions
The Brookliner has a walk score of 88, it's very walkable.
The Brookliner has a transit score of 73, it has excellent transit.
The schools assigned to The Brookliner include Baldwin Early Learning Center, Brighton High School, and Horace Mann School For The Deaf.
Yes, The Brookliner has in-unit laundry for some or all of the units.
The Brookliner is in the Brighton neighborhood in Boston, MA.
This building has monthly fee of $75 for dogs. This building has monthly fee of $75 for cats.
Yes, 3D and virtual tours are available for The Brookliner.

