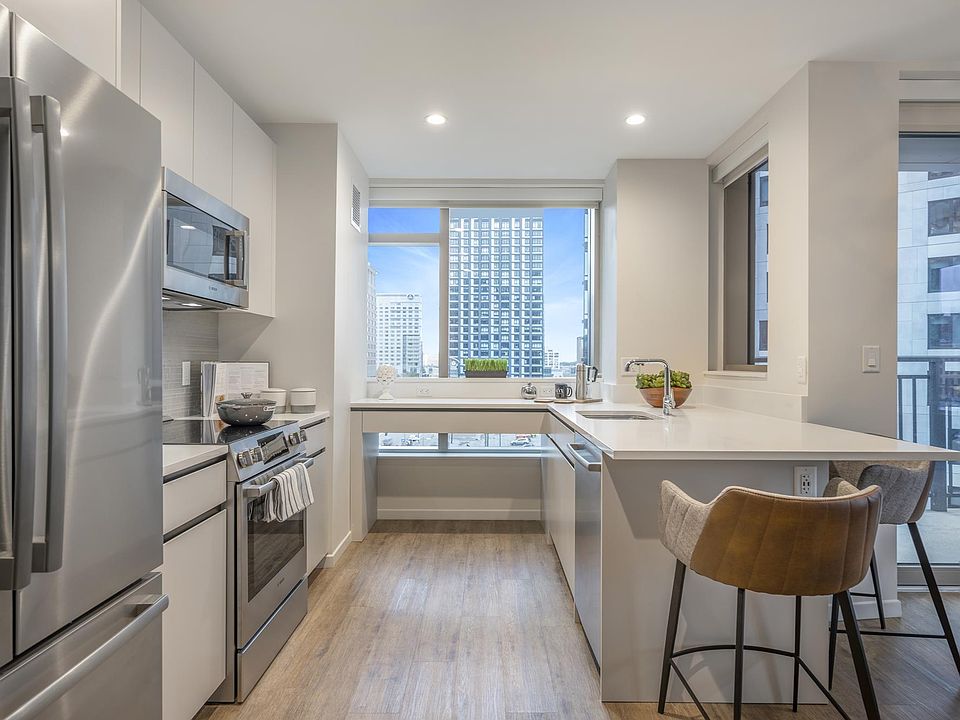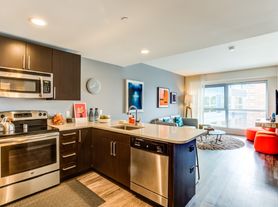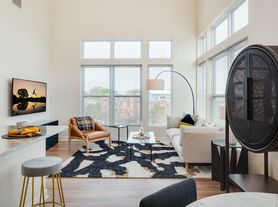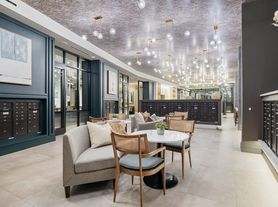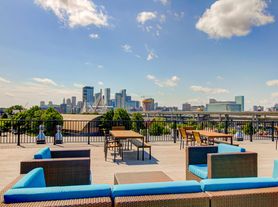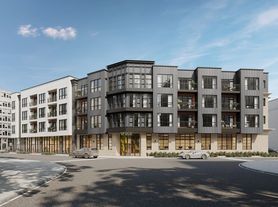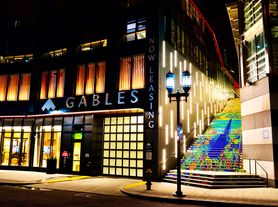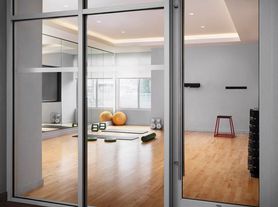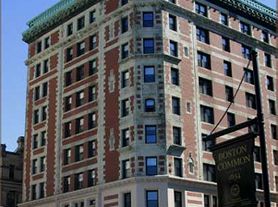
The Alyx
131 Seaport Blvd, Boston, MA 02210
Available units
This listing now includes required monthly fees in the total monthly price. Price shown reflects the lease term provided for each unit.
Unit , sortable column | Sqft, sortable column | Available, sortable column | Total monthly price, sorted ascending |
|---|---|---|---|
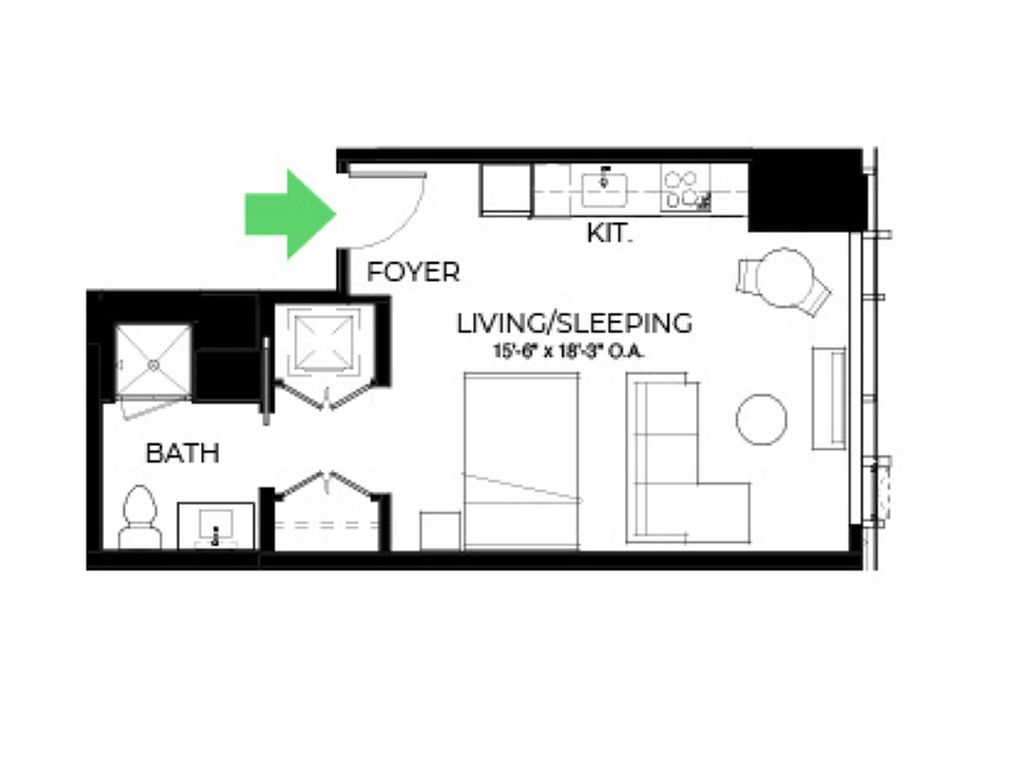 | 450 | Apr 7 | $3,538 |
 | 450 | May 21 | $3,578 |
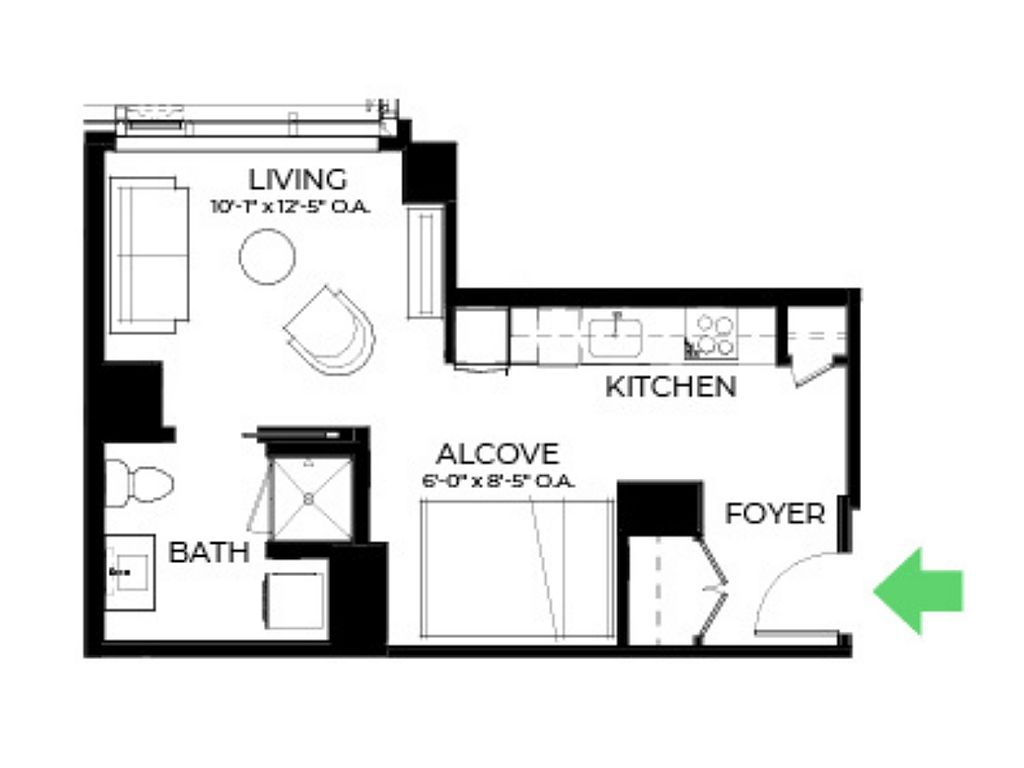 | 448 | Mar 14 | $3,927 |
 | 450 | Now | $4,018 |
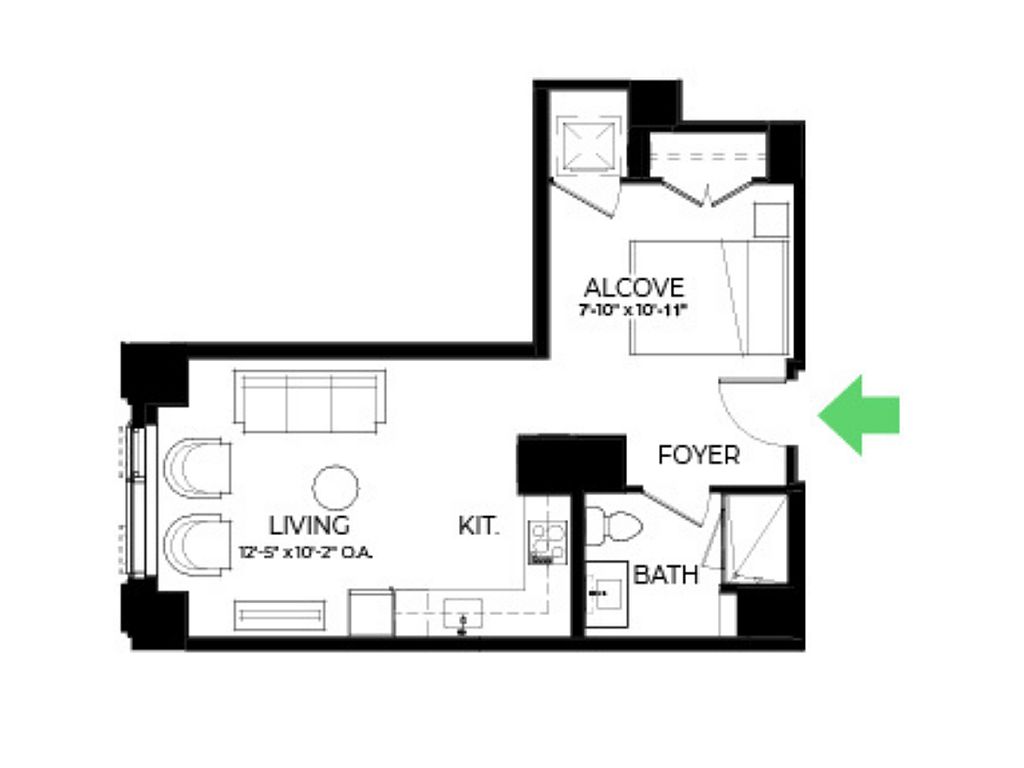 | 525 | Now | $4,169 |
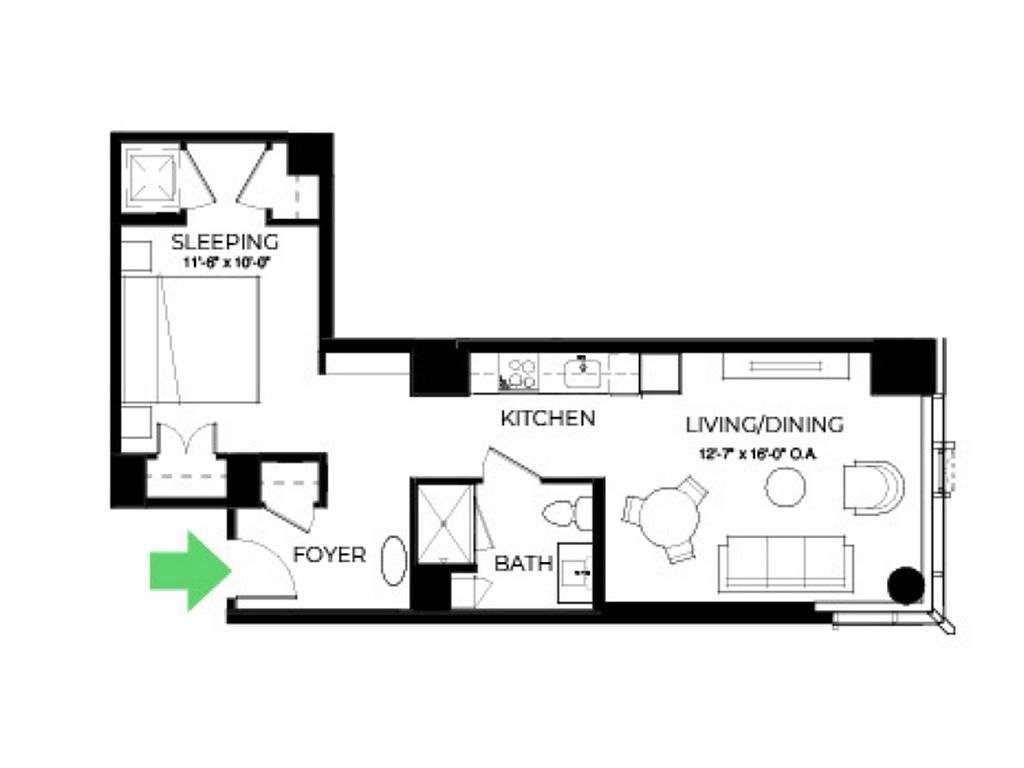 | 655 | Mar 26 | $4,673 |
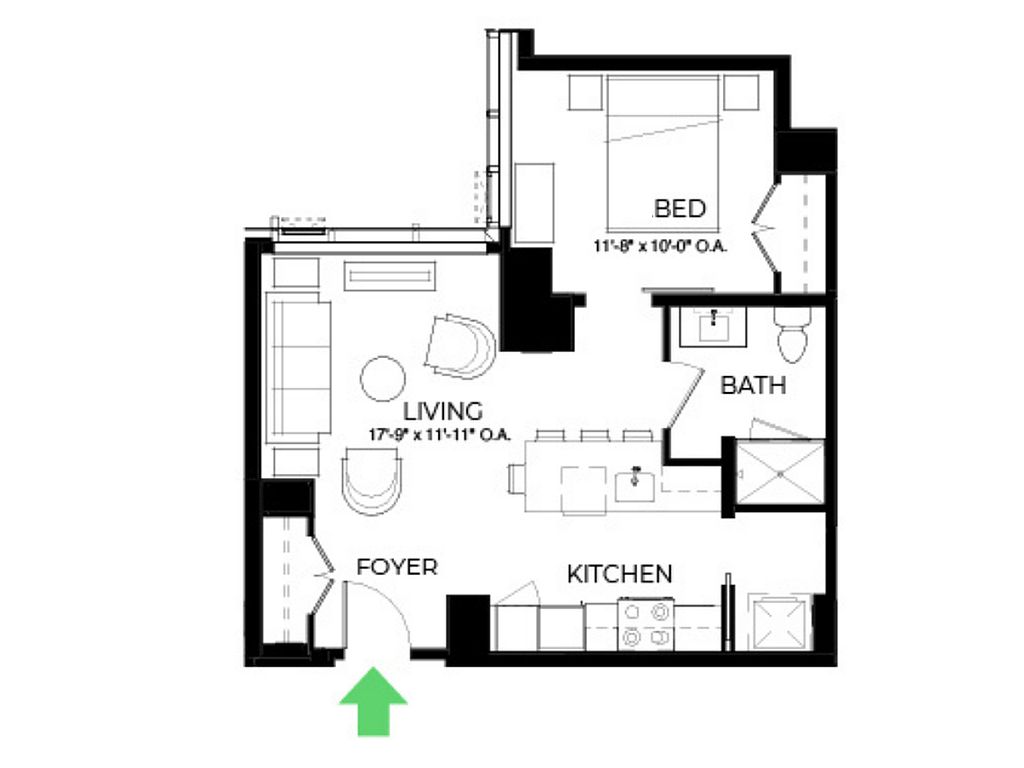 | 623 | Now | $5,474 |
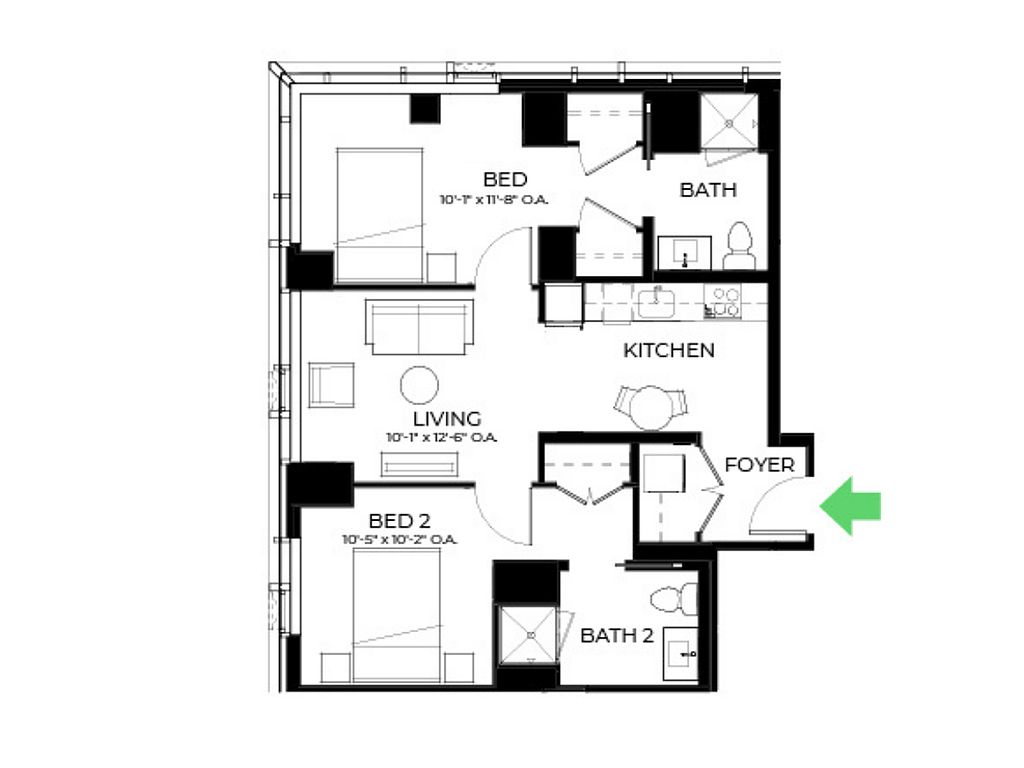 | 838 | Mar 7 | $5,838 |
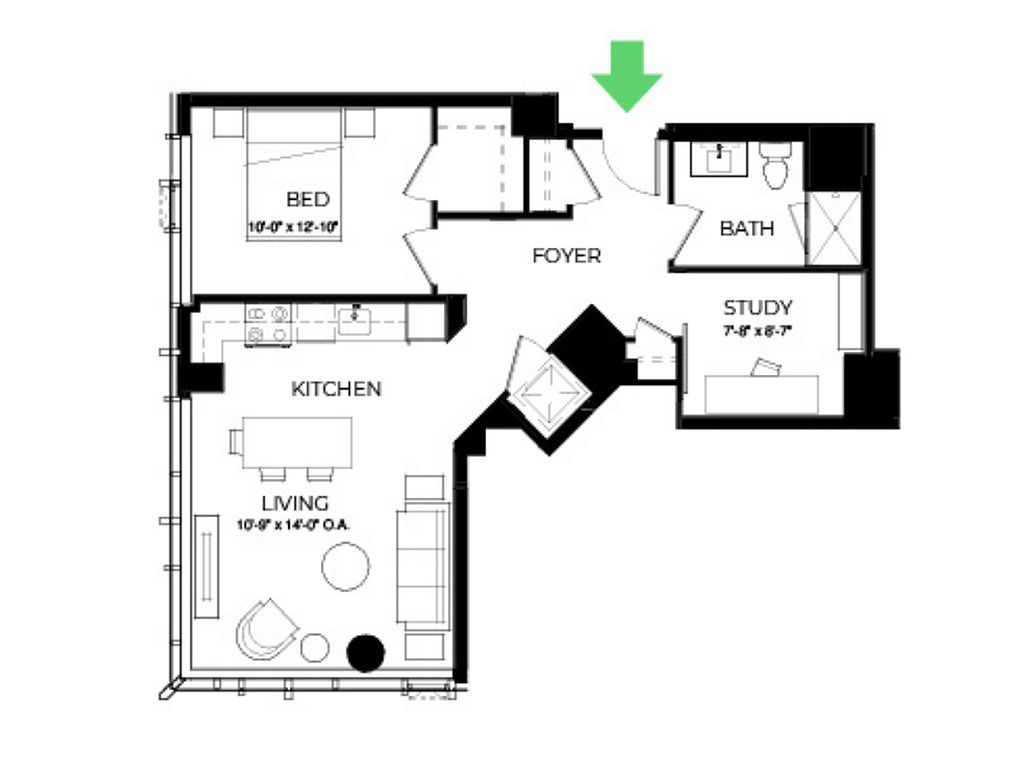 | 839 | Now | $5,856 |
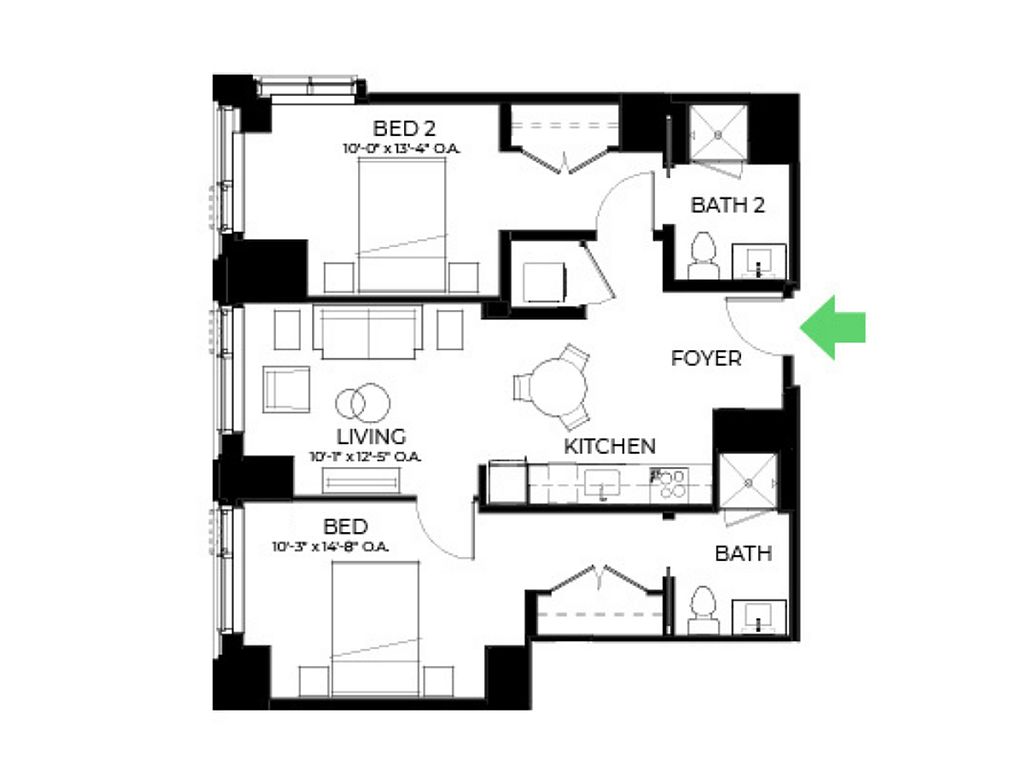 | 906 | Apr 24 | $5,998 |
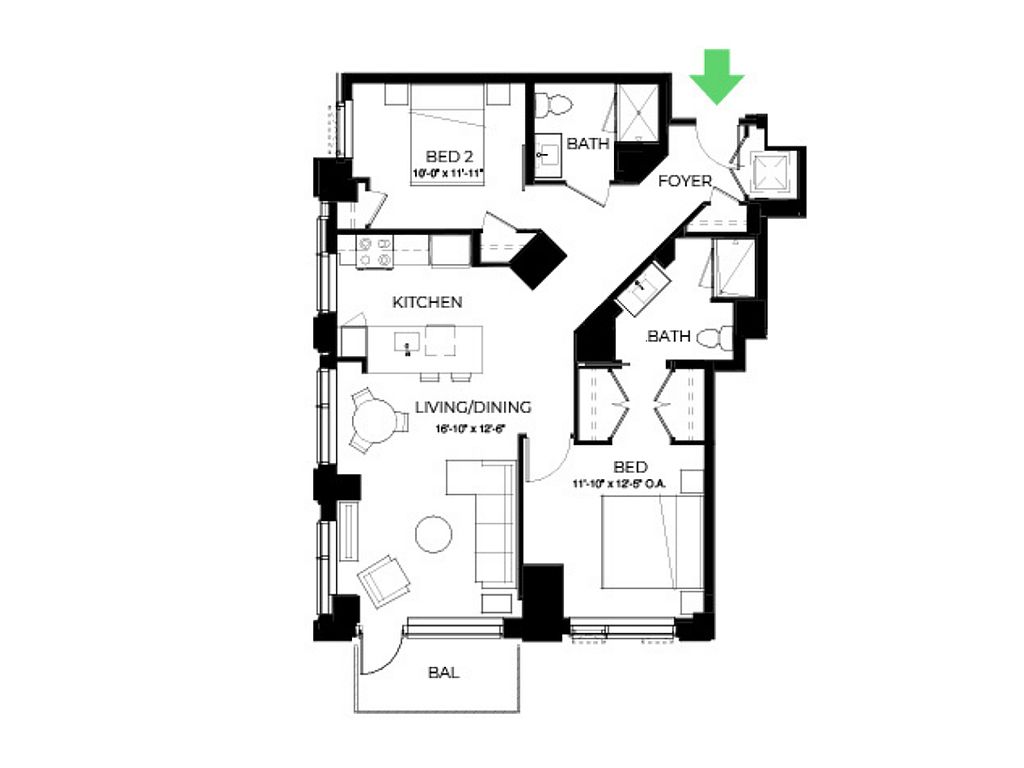 | 1,071 | Now | $7,533 |
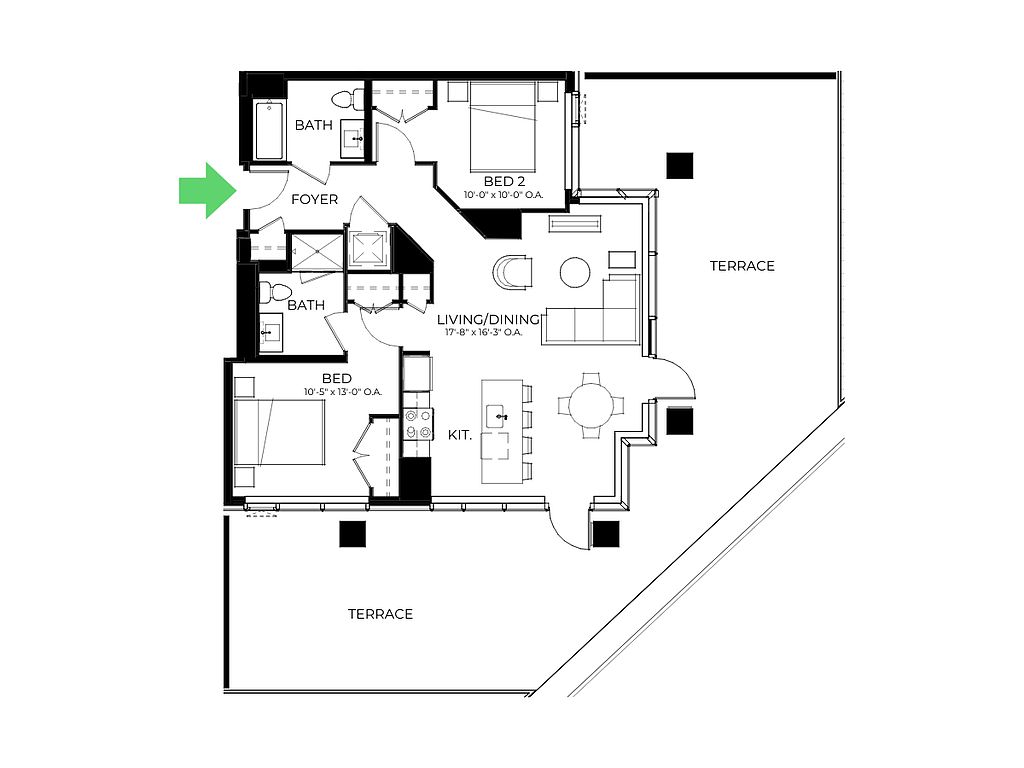 | 1,037 | Feb 27 | $7,634 |
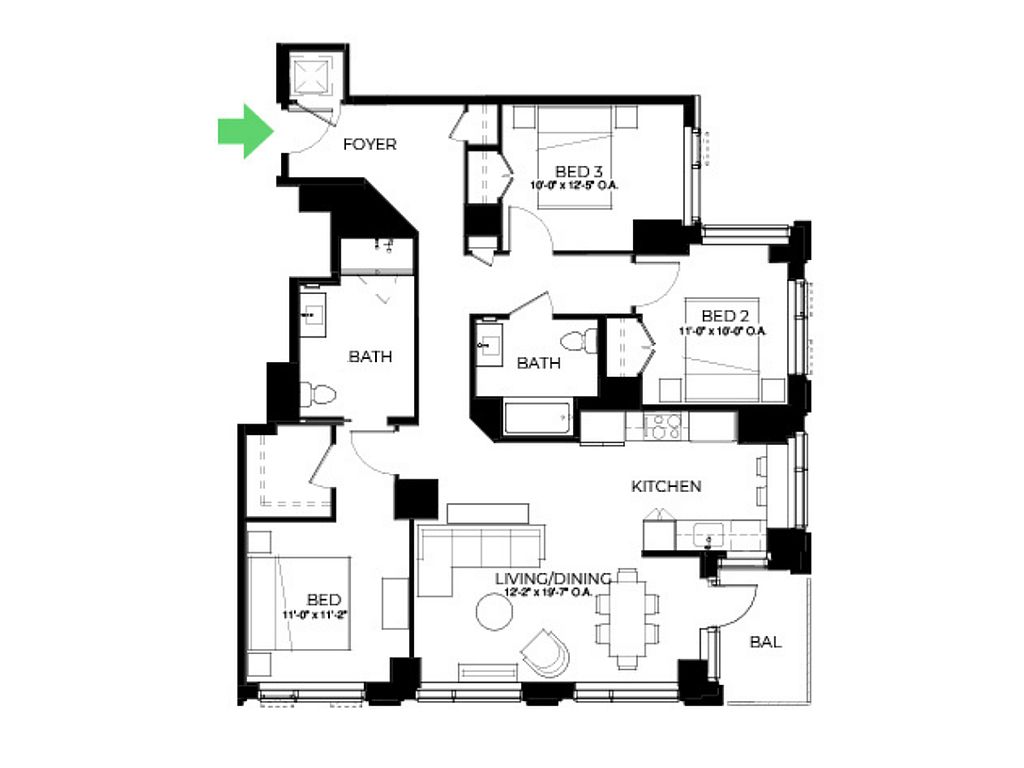 | 1,384 | Apr 10 | $9,489 |
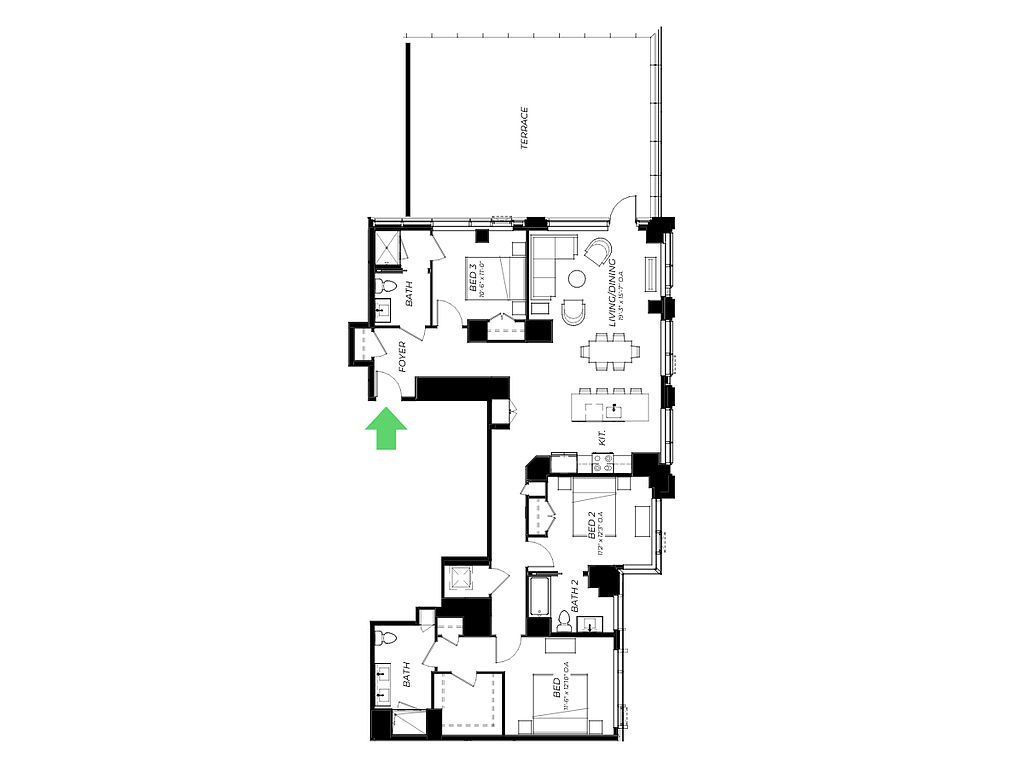 | 1,704 | Now | $12,997 |
What's special
3D tours
 1802
1802 705
705 801
801 Zillow 3D tour 1
Zillow 3D tour 1 Zillow 3D tour 2
Zillow 3D tour 2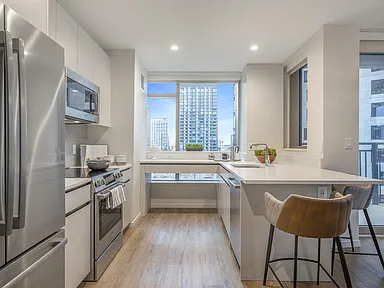 The Alyx 1
The Alyx 1
| Day | Open hours |
|---|---|
| Mon: | 9 am - 6 pm |
| Tue: | 9 am - 6 pm |
| Wed: | 9 am - 6 pm |
| Thu: | 9 am - 6 pm |
| Fri: | 9 am - 5 pm |
| Sat: | 10 am - 5 pm |
| Sun: | Closed |
Property map
Tap on any highlighted unit to view details on availability and pricing
Facts, features & policies
Building Amenities
Community Rooms
- Conference Room
- Fitness Center
- Lounge: Resident Lounge
Other
- In Unit: Washer/Dryer
- Swimming Pool: Grand Pool with Cabana
Outdoor common areas
- Barbecue: Outdoor Terrace with BBQ Grills
- Patio: Balconies and Spacious Outdoor Terraces*
Services & facilities
- Package Service
Unit Features
Appliances
- Dryer: Washer/Dryer
- Washer: Washer/Dryer
Flooring
- Wood: Wood Plank Flooring
Other
- Patio Balcony: Balconies and Spacious Outdoor Terraces*
Policies
Parking
- Garage: Paid Parking Available in South Garage
- Parking Lot: Other
Lease terms
- 3, 4, 5, 6, 7, 8, 9, 10, 11, 12, 13, 14, 15
Pet essentials
- DogsAllowedMonthly dog rent$75
- CatsAllowedMonthly cat rent$75
Restrictions
Special Features
- 24/7 Concierge Services
- Ample Storage
- Bathroom Mirror With Led Lighting
- Caesarstone Countertops
- Dog Run & Play Park
- Double-Vanities*
- Family Play Center
- Grocery Delivery And Storage
- High Efficiency Design Appliances*
- Italian Kitchen Cabinetry
- Kitchen Islands*
- Penthouses With Elevated Finishes
- Pet Friendly Living Including Dog Walking Service
- Spacious Closets
- Standing Shower Or Tub
- Wifi Throughout All Amenity Areas
Neighborhood: South Boston
Areas of interest
Use our interactive map to explore the neighborhood and see how it matches your interests.
Travel times
Walk, Transit & Bike Scores
Nearby schools in Boston
GreatSchools rating
- 6/10Josiah Quincy Elementary SchoolGrades: PK-5Distance: 1.1 mi
- 3/10James F. Condon SchoolGrades: PK-8Distance: 1 mi
- 1/10Excel High SchoolGrades: 9-12Distance: 1.2 mi
Frequently asked questions
The Alyx has a walk score of 83, it's very walkable.
The Alyx has a transit score of 83, it has excellent transit.
The schools assigned to The Alyx include Josiah Quincy Elementary School, James F. Condon School, and Excel High School.
Yes, The Alyx has in-unit laundry for some or all of the units.
The Alyx is in the South Boston neighborhood in Boston, MA.
This building has monthly fee of $75 for dogs. This building has monthly fee of $75 for cats.
Yes, 3D and virtual tours are available for The Alyx.
