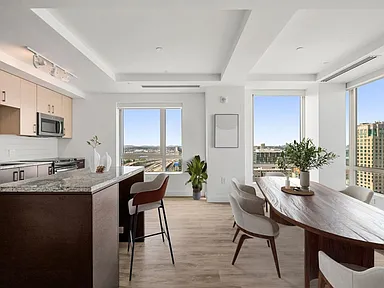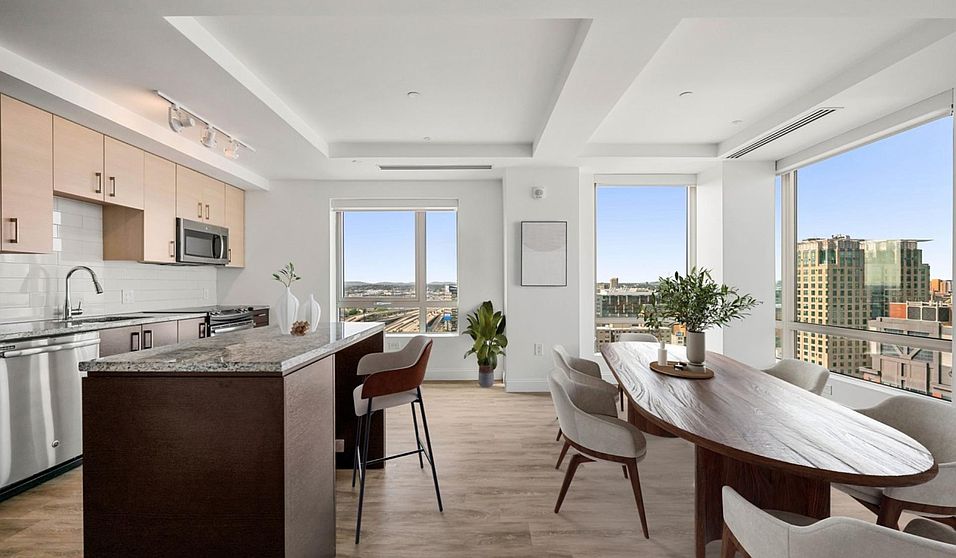Located alongside Tufts Medical Campus in Downtown Boston, One Greenway offers homes with modern finishes and extensive amenities. Floor plans include studio, 1, 2, and 3 bedroom homes with stainless steel appliances and smart home technology. Enjoy the rooftop entertainment space or take in the views of the Boston skyline. Take in a breath of fresh air, Boston Common is just steps from your front door. Select homes oversized windows, built in work from home spaces, and walk in closets. All homes include wood plank flooring, granite style countertops, and coffered ceilings. Enjoy convenient commuting with the South Station less than 0.5 miles away. Discover your new home, call or stop by to learn more. We offer a variety of tour options including in person and virtual.
Ascend above the city and enjoy modern living at One Greenway in Boston. Located within walking distance of Tufts New England Medical Center, Boston Common, and the many restaurants of Chinatown, the property offers an unparalleled urban lifestyle. Floor plans include studio, 1, 2, and 3 bedrooms with designer finishes, stainless steel appliances, and an unbeatable Boston address. Residents can escape the hustle and bustle of Downtown on the rooftop terrace, providing a tranquil oasis amidst the vibrant cityscape. Our rooftop lounge offers panoramic views of the surrounding skyline, inviting you to relax and unwind in style. Stay active day or night in our 24/7 fitness center, equipped with state of the art equipment for all your workout needs. Private resident parking and EV charging stations are available on site. Select homes include a moveable kitchen island, oversized windows, and built in work from home space. All homes include wood plank flooring, granite style countertops, duo toned cabinetry, tile backsplashes, in home washer and dryer, and smart home technology. Beyond the amenities, the property offers unparalleled convenience with easy access to Boston s finest dining, shopping, and entertainment options. With the Seaport and Leather Districts just moments away, accessing all of Boston is a breeze. Your new home is only a few steps away, call or stop by to learn more. We offer a variety of tour options including in person and virtual.
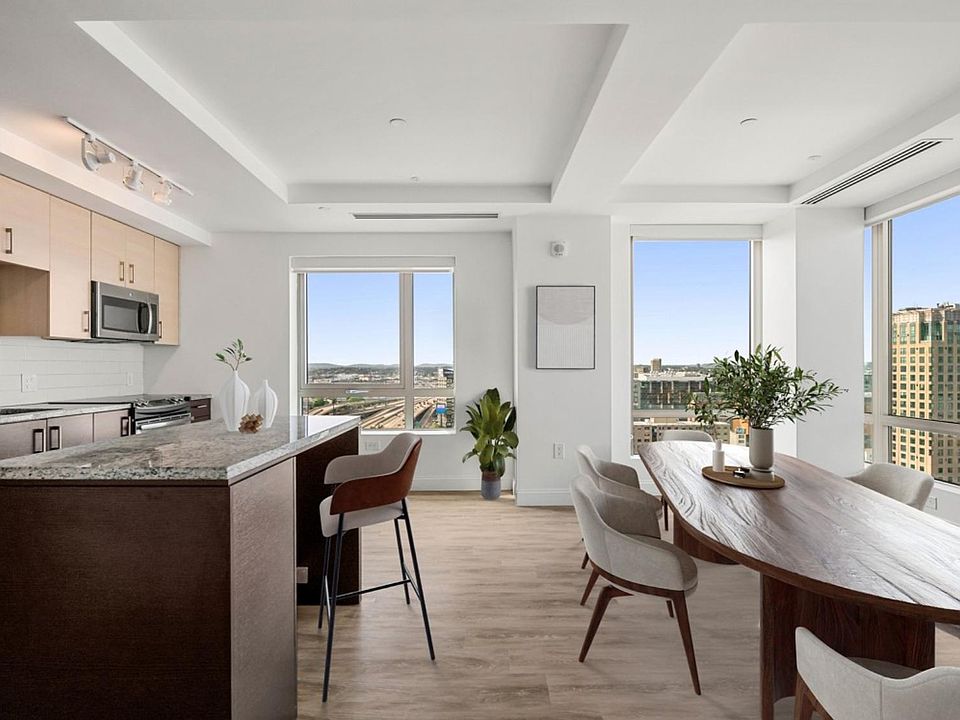
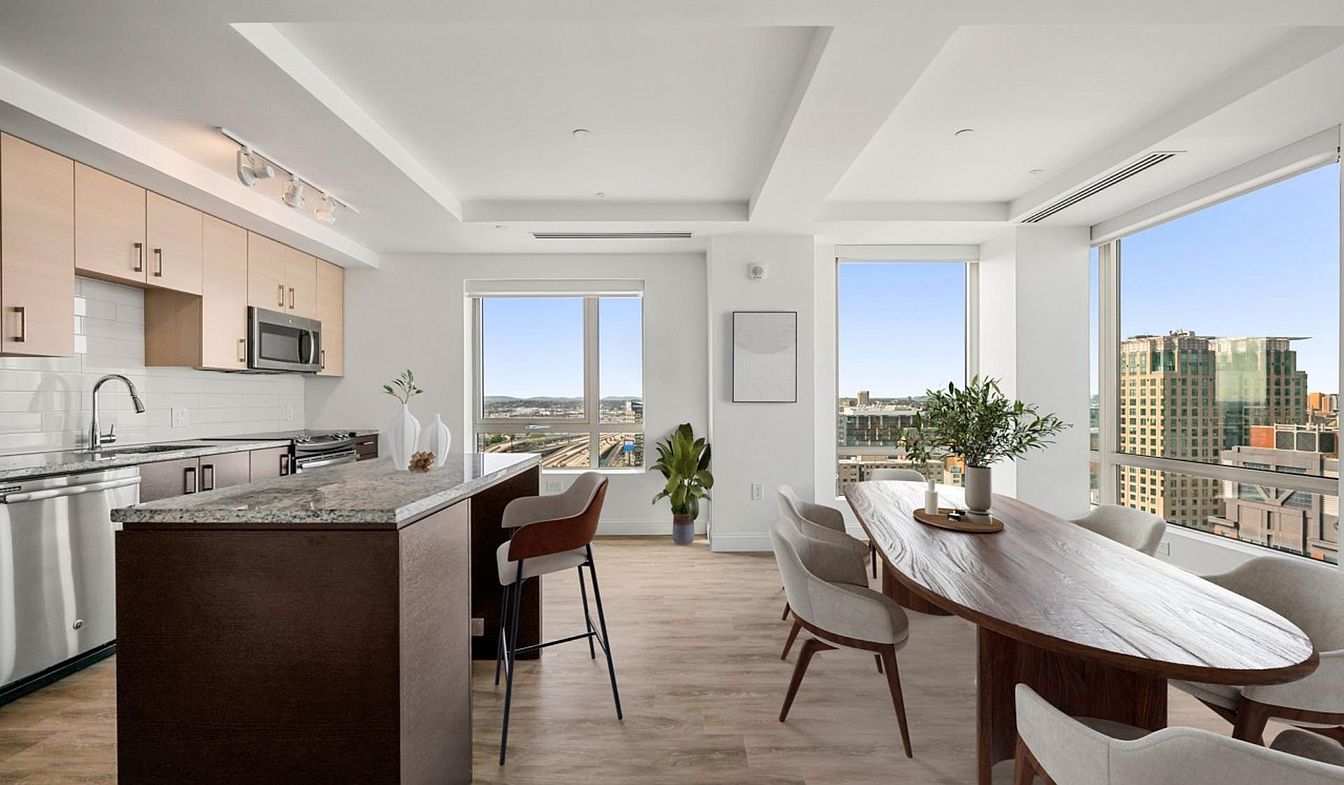
Special offer
One Greenway
99 Kneeland St, Boston, MA 02111
Special offer! Receive up to two weeks free when you move into select apartment homes. Conditions apply.
Apartment building
Studio-2 beds
Shared laundry
Available units
This listing now includes required monthly fees in the total price.
Unit , sortable column | Sqft, sortable column | Available, sortable column | Total price, sorted ascending |
|---|---|---|---|
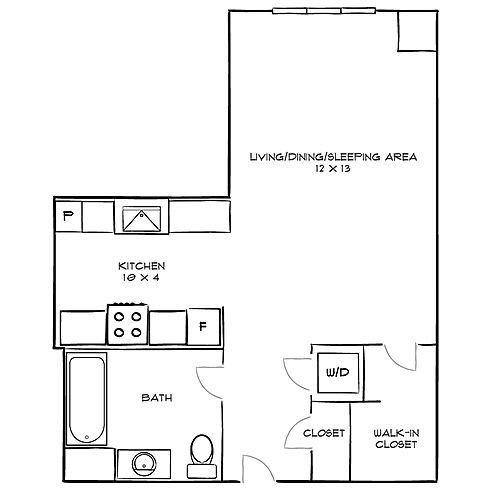 | 486 | Apr 5 | $3,123 |
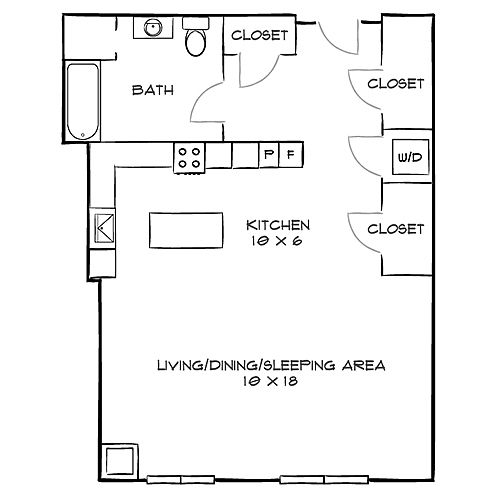 | 572 | Jun 9 | $3,184 |
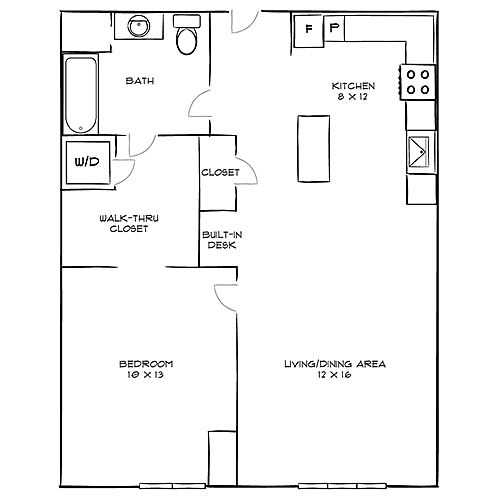 | 692 | Mar 9 | $3,378 |
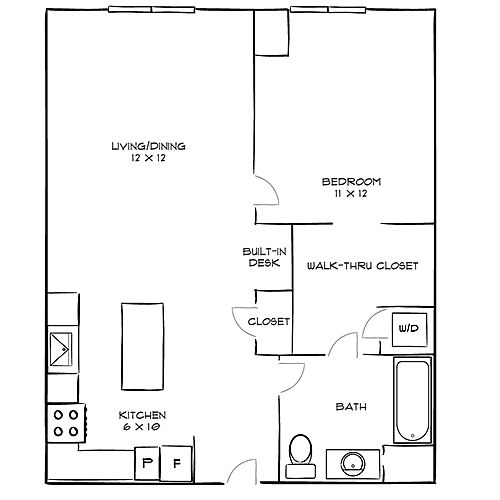 | 687 | Now | $3,748 |
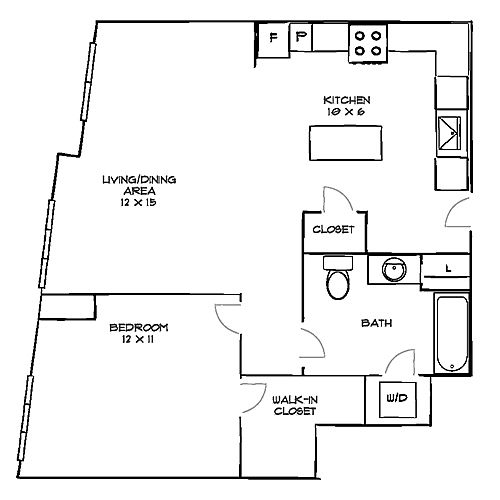 | 660 | Mar 14 | $3,845 |
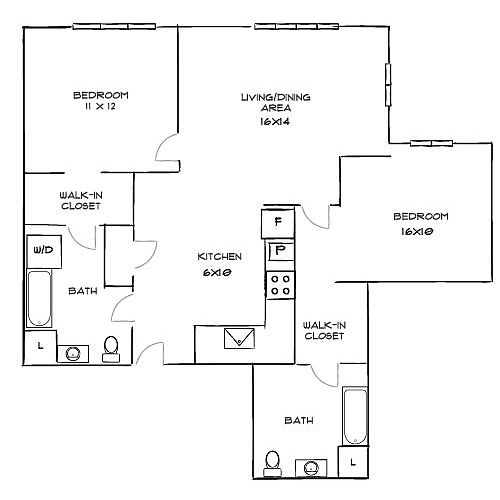 | 1,008 | Mar 13 | $4,498 |
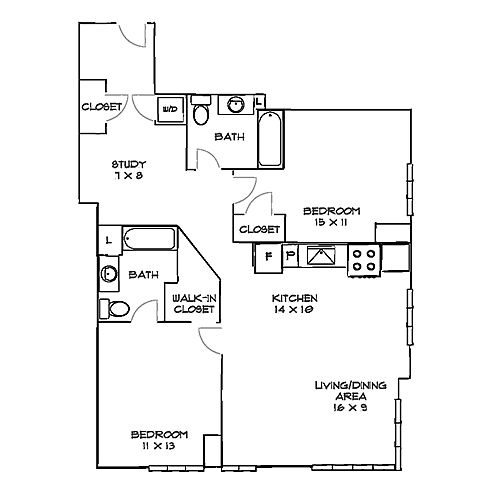 | 1,095 | Jun 20 | $4,947 |
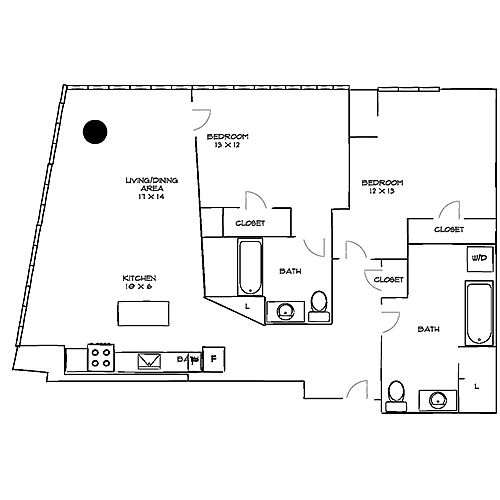 | 1,126 | Mar 9 | $5,036 |
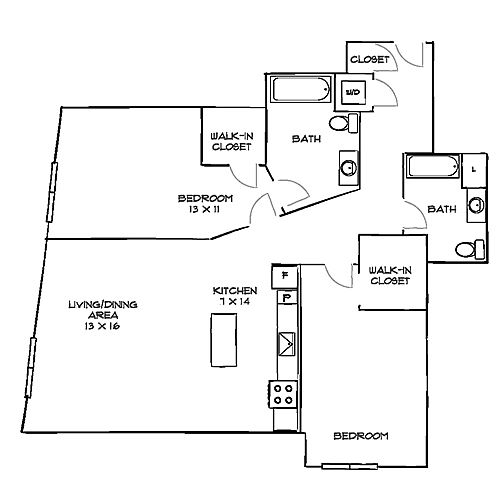 | 1,136 | Feb 7 | $5,050 |
What's special
Rooftop entertainment spaceSmart home technologyDuo toned cabinetryModern finishesMoveable kitchen islandTile backsplashesStainless steel appliances
Office hours
| Day | Open hours |
|---|---|
| Mon: | Closed |
| Tue: | 10 am - 5 pm |
| Wed: | 10 am - 5 pm |
| Thu: | 10 am - 6 pm |
| Fri: | 10 am - 5 pm |
| Sat: | 10 am - 5 pm |
| Sun: | Closed |
Facts, features & policies
Building Amenities
Community Rooms
- Business Center
- Club House
- Fitness Center
Other
- Shared: Laundry
Services & facilities
- Electric Vehicle Charging Station
Unit Features
Appliances
- Dishwasher
- Microwave Oven: Microwave
Cooling
- Air Conditioning: AirConditioner
Policies
- Contact for details
Neighborhood: Chinatown
Areas of interest
Use our interactive map to explore the neighborhood and see how it matches your interests.
Travel times
Walk, Transit & Bike Scores
Walk Score®
/ 100
Walker's ParadiseTransit Score®
/ 100
Rider's ParadiseBike Score®
/ 100
Very BikeableNearby schools in Boston
GreatSchools rating
- 6/10Josiah Quincy Elementary SchoolGrades: PK-5Distance: 5256 mi
- 2/10Boston Adult AcademyGrades: 11, 12Distance: 5256.2 mi
- 3/10Quincy Upper SchoolGrades: 6-12Distance: 5256.2 mi
Frequently asked questions
What is the walk score of One Greenway?
One Greenway has a walk score of 99, it's a walker's paradise.
What is the transit score of One Greenway?
One Greenway has a transit score of 100, it's a rider's paradise.
What schools are assigned to One Greenway?
The schools assigned to One Greenway include Josiah Quincy Elementary School, Boston Adult Academy, and Quincy Upper School.
Does One Greenway have in-unit laundry?
No, but One Greenway has shared building laundry.
What neighborhood is One Greenway in?
One Greenway is in the Chinatown neighborhood in Boston, MA.
Does One Greenway have virtual tours available?
Yes, 3D and virtual tours are available for One Greenway.


