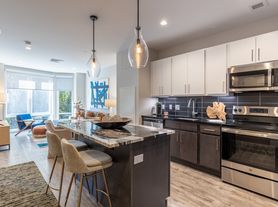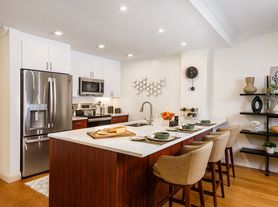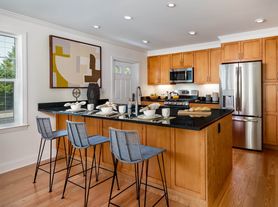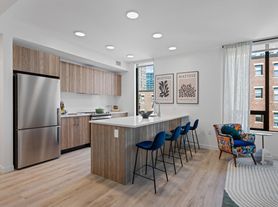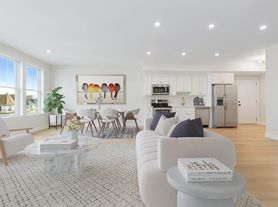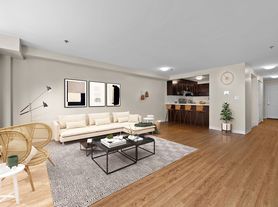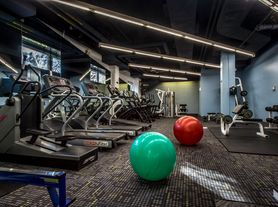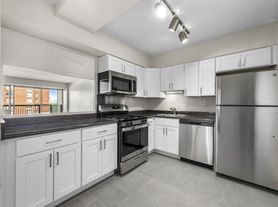Available units
This listing now includes required monthly fees in the total monthly price. Price shown reflects the lease term provided for each unit.
Unit , sortable column | Sqft, sortable column | Available, sortable column | Total monthly price, sorted ascending |
|---|---|---|---|
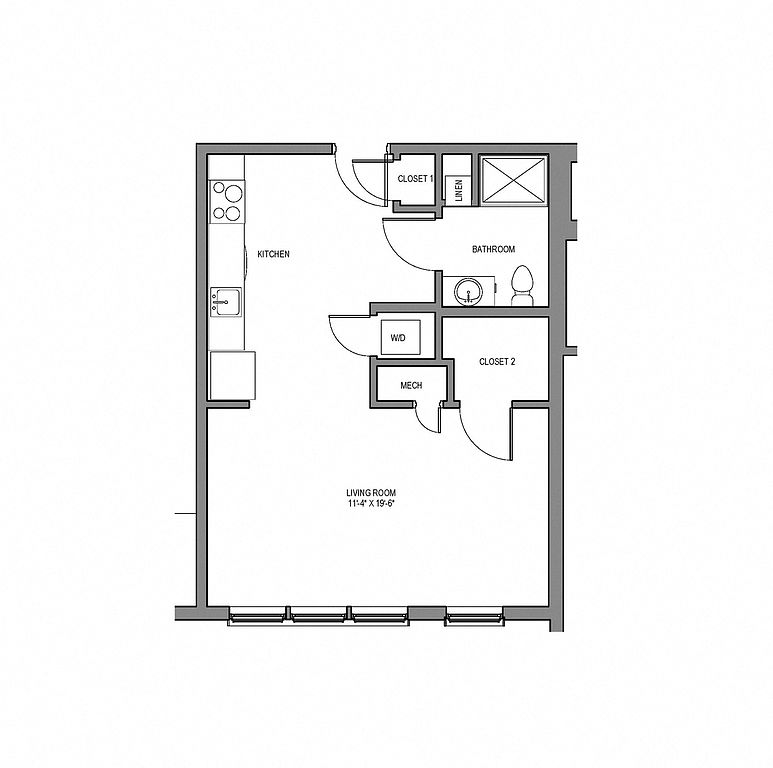 | 524 | Now | $2,158 |
 | 571 | Apr 5 | $2,191 |
 | 504 | Now | $2,208 |
 | 675 | Now | $2,208 |
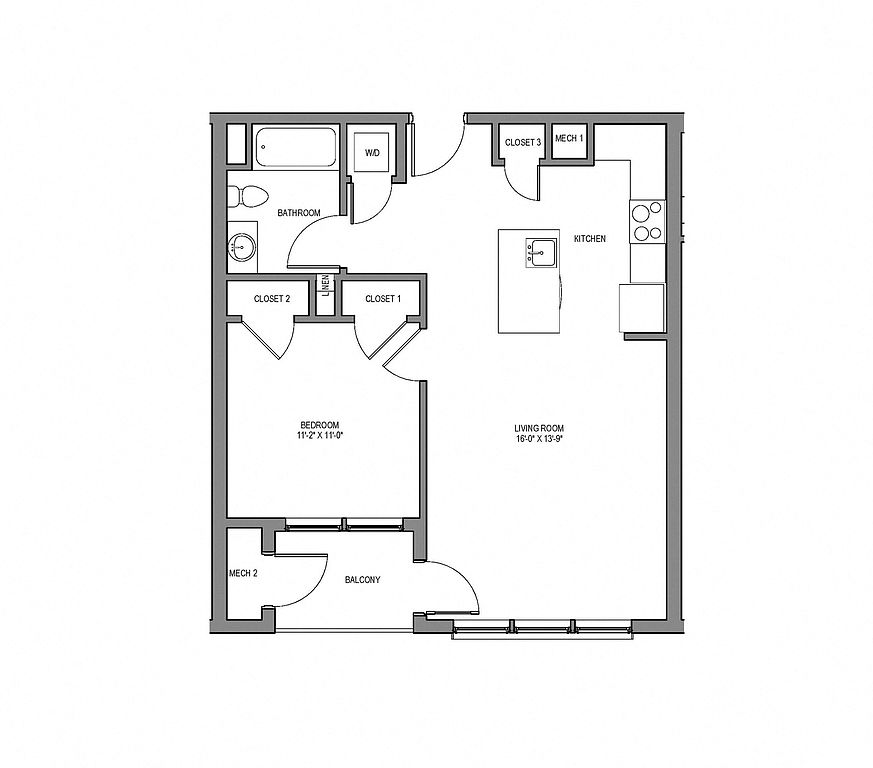 | 652 | Now | $2,319 |
 | 648 | Now | $2,319 |
 | 671 | Now | $2,344 |
 | 673 | Now | $2,445 |
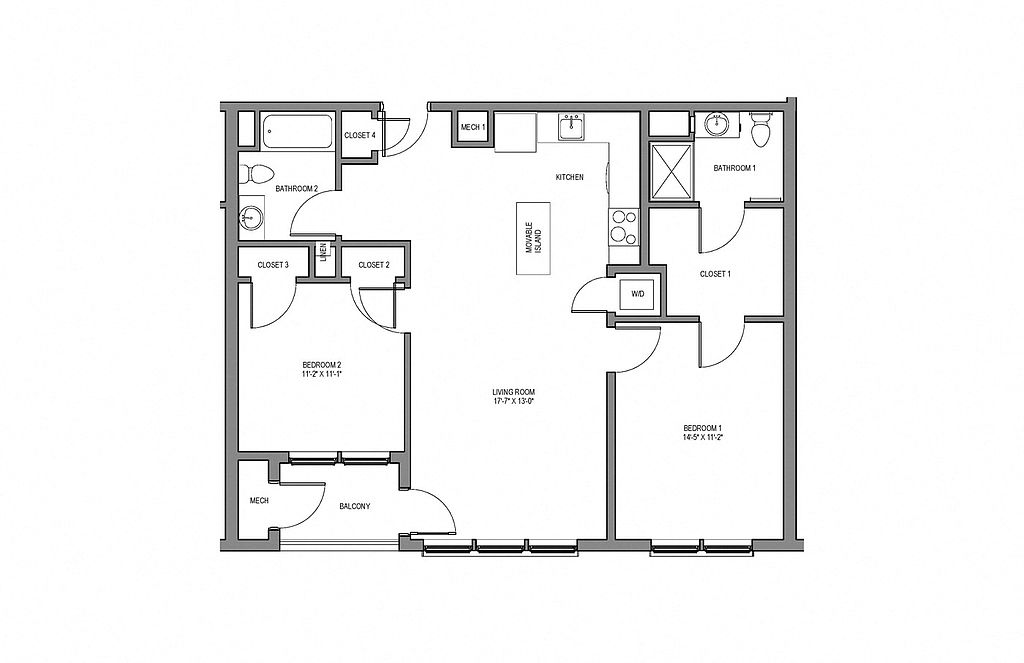 | 933 | Now | $3,734 |
 | 935 | Now | $3,734 |
 | 904 | Jun 10 | $3,742 |
 | 983 | Now | $3,759 |
 | 918 | May 26 | $3,859 |
What's special
| Day | Open hours |
|---|---|
| Mon: | 10 am - 5 pm |
| Tue: | 10 am - 5 pm |
| Wed: | 2 pm - 6 pm |
| Thu: | 10 am - 5 pm |
| Fri: | 10 am - 5 pm |
| Sat: | 10 am - 5 pm |
| Sun: | Closed |
Property map
Tap on any highlighted unit to view details on availability and pricing
Facts, features & policies
Building Amenities
Community Rooms
- Business Center
- Club House
- Fitness Center
- Pet Washing Station
- Recreation Room: RecRoom
Other
- In Unit: Washer/Dryer
Outdoor common areas
- Patio: Patios and Balconies Available
Security
- Gated Entry: Gate
Services & facilities
- Bicycle Storage: Bike Racks
- Elevator
- On-Site Maintenance: OnSiteMaintenance
- On-Site Management: OnSiteManagement
- Package Service: PackageReceiving
- Storage Space
View description
- Roofdeck Terrace with Skyline Views of Boston
- View
Unit Features
Appliances
- Dishwasher
- Dryer: Washer/Dryer
- Garbage Disposal: Disposal
- Refrigerator
- Washer: Washer/Dryer
Cooling
- Air Conditioning: Air Conditioner
Flooring
- Hardwood: Plank Hardwood Flooring
Other
- Patio Balcony: Patios and Balconies Available
Policies
Parking
- Covered Parking: CoverPark
- Detached Garage: Garage Lot
- Garage
- Off Street Parking: Covered Lot
Lease terms
- 6, 7, 8, 9, 10, 11, 12, 13, 14, 15
Pet essentials
- DogsAllowedMonthly dog rent$50
- DogsAllowed
- CatsAllowed
- CatsAllowedMonthly cat rent$50
Additional details
Special Features
- Availability 24 Hours
- Bbq/Picnic Area
- Bike Repair Workshop
- Concierge
- Courtyard
- Efficient Appliances
- Entertainment Center Feat. Shuffleboard
- Ev Charging
- Fitness Facility With Yoga Studio
- Green Building
- Large Closets
- Leed Certified Construction
- Leed Gold Certified Community
- Media Room
- Music Room
- Quartz Countertops
- Stainless Steel Appliances
- Transportation
- Window Coverings
Neighborhood: Jamaica Plain
Areas of interest
Use our interactive map to explore the neighborhood and see how it matches your interests.
Travel times
Walk, Transit & Bike Scores
Nearby schools in Boston
GreatSchools rating
- 3/10Boston Teachers Union SchoolGrades: PK-8Distance: 0.7 mi
- 2/10Margarita Muniz AcademyGrades: 9-12Distance: 0.4 mi
- 2/10The English High SchoolGrades: 7-12Distance: 0.3 mi
Frequently asked questions
MetroMark has a walk score of 88, it's very walkable.
MetroMark has a transit score of 83, it has excellent transit.
The schools assigned to MetroMark include Boston Teachers Union School, Margarita Muniz Academy, and The English High School.
Yes, MetroMark has in-unit laundry for some or all of the units.
MetroMark is in the Jamaica Plain neighborhood in Boston, MA.
This building has monthly fee of $50 for dogs. This building has monthly fee of $50 for cats.
