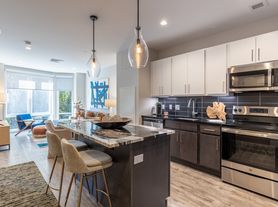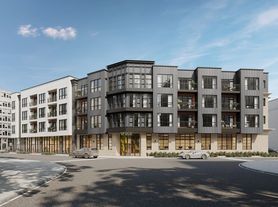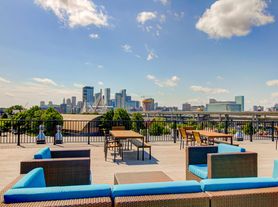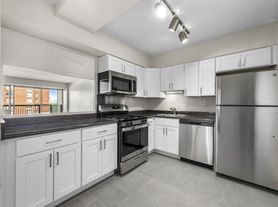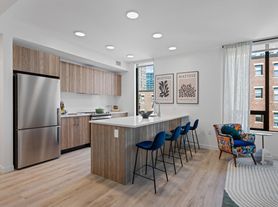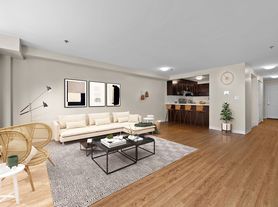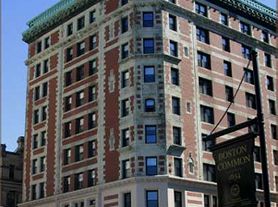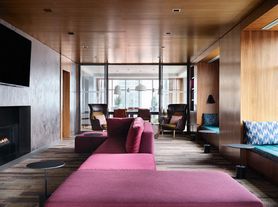Ink Block Boston offers high-end apartments with fun and creative amenity spaces. Apartments feature Sleek modern finishes and high-quality appliances. Ink Block common spaces are not so common with our rooftop pool and botanical garden, pet grooming station and pet park, our projection screen and bar area and more.Views of Boston skyline *Three unique apartment stylesSleek modern kitchens with quartz countertopsStainless steel appliancesOversized walk-in closets *Open floor plansFloor-to-ceiling windowsWasher & dryer in unitTrash/recycling chutes on every floorSmoke-free environmentKitchen islands *"
Ink Block
300 Harrison Ave, Boston, MA 02118
Apartment building
Studio-2 beds
Pet-friendly
Covered parking
In-unit laundry (W/D)
Available units
Price may not include required fees and charges
Price may not include required fees and charges.
Unit , sortable column | Sqft, sortable column | Available, sortable column | Base rent, sorted ascending |
|---|---|---|---|
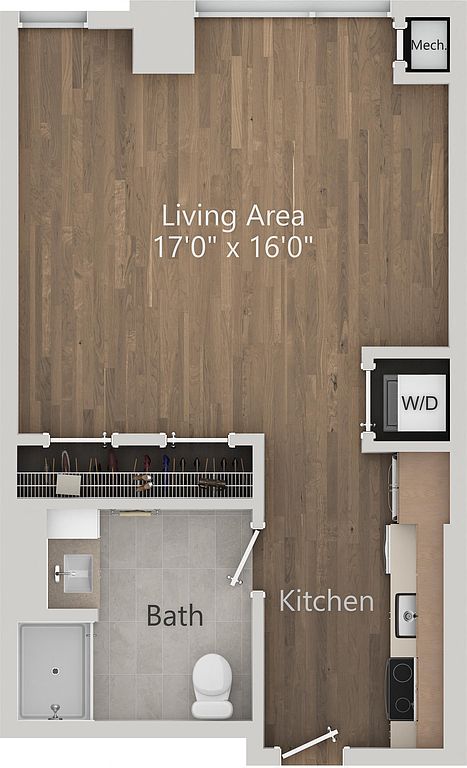 | 520 | Now | $2,742 |
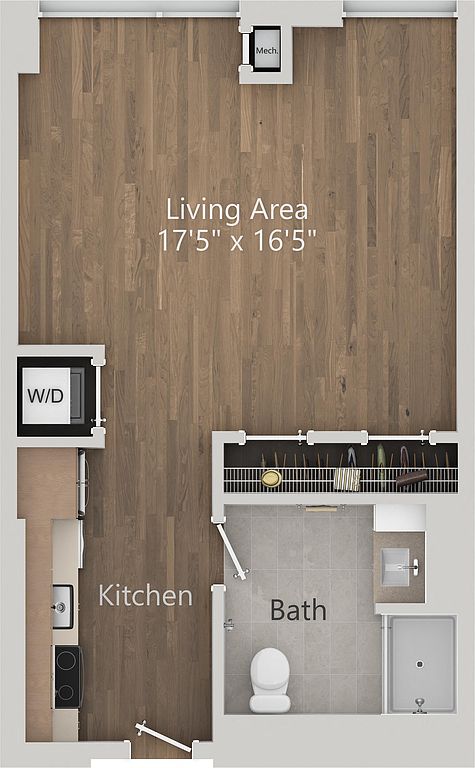 | 520 | Now | $2,742 |
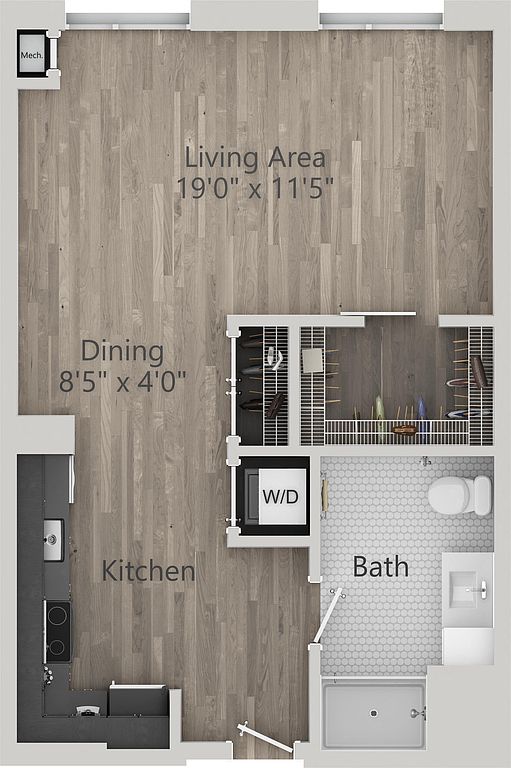 | 589 | Feb 28 | $2,753 |
 | 589 | Mar 7 | $2,853 |
 | 589 | Now | $2,904 |
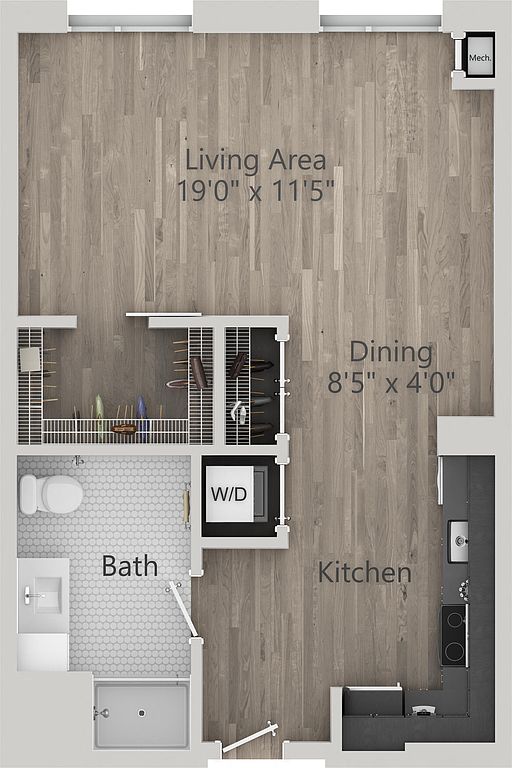 | 590 | Feb 5 | $2,970 |
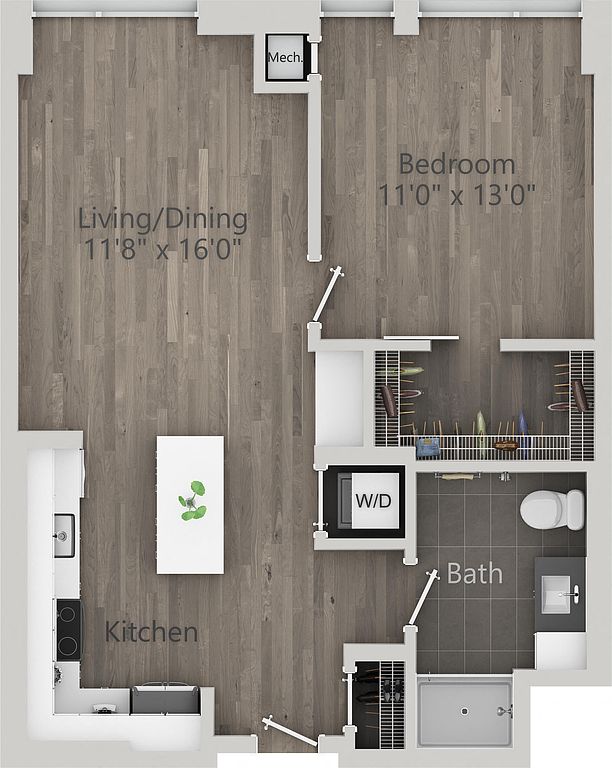 | 715 | Now | $3,441 |
 | 715 | Now | $3,465 |
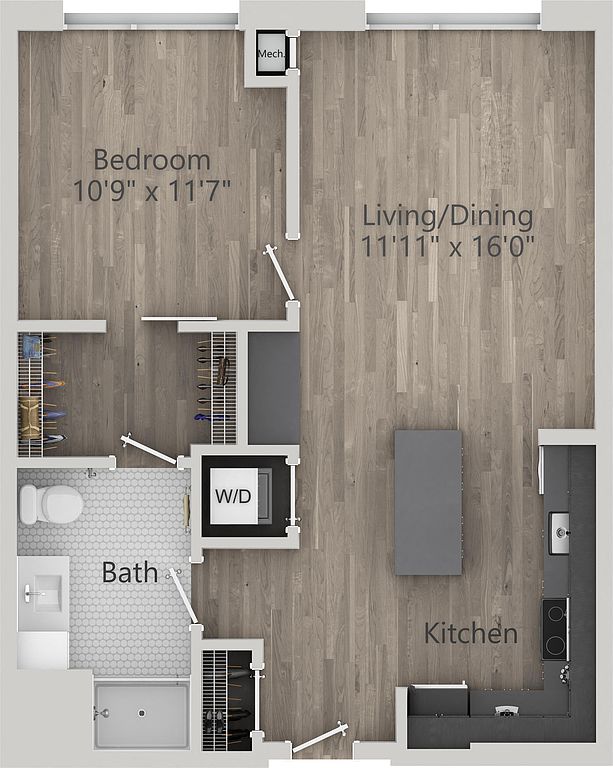 | 711 | Mar 8 | $3,476 |
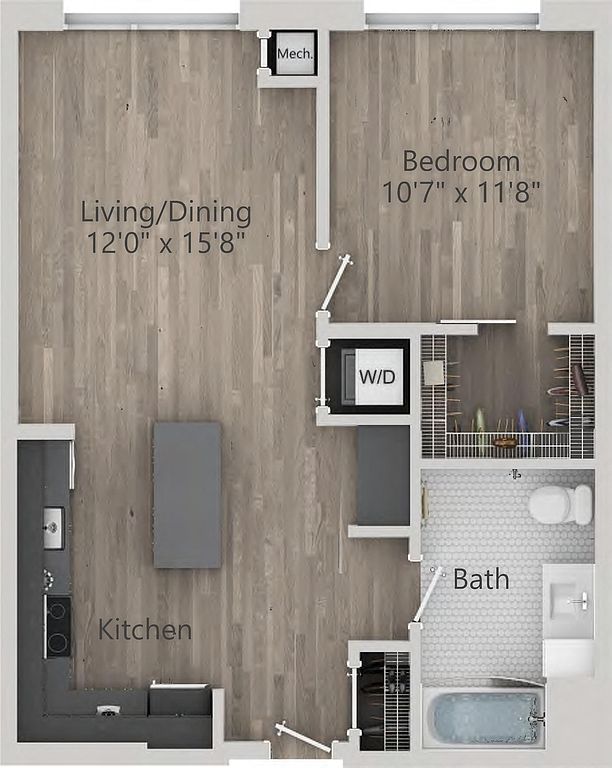 | 716 | Now | $3,481 |
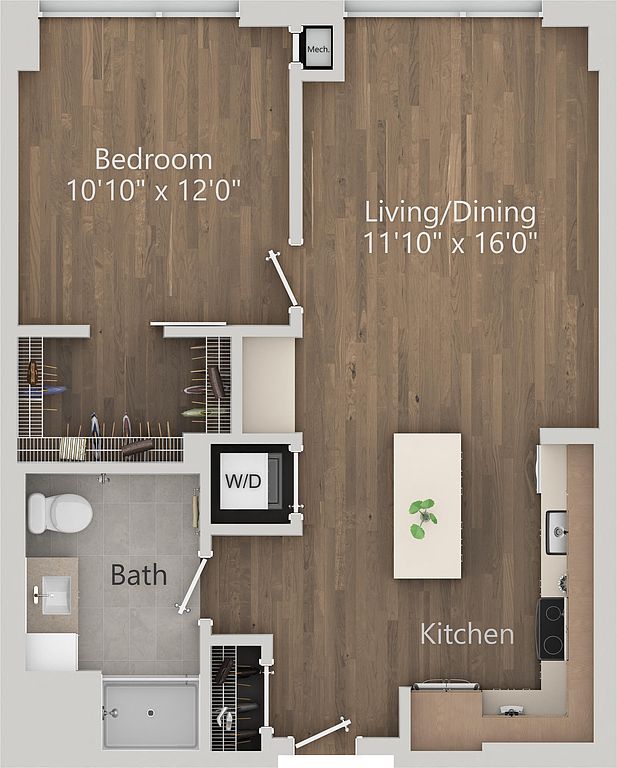 | 709 | Now | $3,490 |
 | 711 | Now | $3,539 |
 | 716 | Now | $3,539 |
 | 715 | Feb 18 | $3,551 |
 | 716 | Mar 6 | $3,576 |
What's special
Rooftop poolViews of boston skylinePet parkSleek modern finishesBotanical gardenOversized walk-in closetsStainless steel appliances
Office hours
| Day | Open hours |
|---|---|
| Mon - Fri: | 9 am - 6 pm |
| Sat: | 10 am - 5 pm |
| Sun: | 12 pm - 5 pm |
Property map
Tap on any highlighted unit to view details on availability and pricing
Use ctrl + scroll to zoom the map
Facts, features & policies
Building Amenities
Accessibility
- Disabled Access: Wheelchair Access
Community Rooms
- Business Center
- Club House
- Fitness Center: Fitness Center and Yoga Studio
- Recreation Room: RecRoom
Other
- In Unit: Washer/Dryer in Every Home
- Shared: Laundry
- Swimming Pool: Pool
Outdoor common areas
- Patio: Patio/Balcony
- Sundeck: Rooftop Pool
Security
- Gated Entry: Gate
- Night Patrol
Services & facilities
- Bicycle Storage: Bike Racks
- Elevator
- On-Site Maintenance: OnSiteMaintenance
- On-Site Management: OnSiteManagement
- Package Service: Stainless Steel Appliance Package
View description
- *View of Boston Skyline
Unit Features
Appliances
- Dishwasher
- Dryer: Washer/Dryer in Every Home
- Garbage Disposal: Disposal
- Microwave Oven: Microwave
- Refrigerator
- Washer: Washer/Dryer in Every Home
Cooling
- Air Conditioning: Air Conditioner
Flooring
- Vinyl: Vinyl Plank Flooring in Living Areas and Hallways
Internet/Satellite
- Cable TV Ready: Cable Ready
- High-speed Internet Ready: HighSpeed
Other
- Furnished: *Furnished options available
- Patio Balcony: Patio/Balcony
Policies
Parking
- Covered Parking: CoverPark
- Detached Garage: Garage Lot
- Garage
- Off Street Parking: Covered Lot
Lease terms
- Less than 1 year
Pet essentials
- DogsAllowedMonthly dog rent$75
- CatsAllowedMonthly cat rent$75
Additional details
Restrictions: Breed Restrictions Apply
Pet amenities
Pet Grooming Station
Special Features
- *Kitchen Islands
- *Walk-In Closets
- Availability 24 Hours
- Bbq/Picnic Area
- Bluebikes Bike Rental
- Car Detailing Station
- Club Discount
- Concierge
- Courtyard
- Direct Access To Whole Foods
- Electric-Vehicle Charging Stations
- Electronic Thermostat
- Free Weights
- Gold Leed Certified
- Group Excercise
- High Ceilings
- Housekeeping
- Meal Service
- Media Room
- Multiple Resident Lounges
- On-Site Dry Cleaning Service
- On-Site Pet Concierge
- Pet Grooming Station
- Quartz Countertops In Kitchen And Bath
- Recycling
- Transportation: Near Red, Orange, and Silver Lines
- Window Treatments
Neighborhood: South End
Areas of interest
Use our interactive map to explore the neighborhood and see how it matches your interests.
Travel times
Walk, Transit & Bike Scores
Walk Score®
/ 100
Walker's ParadiseTransit Score®
/ 100
Rider's ParadiseBike Score®
/ 100
Very BikeableNearby schools in Boston
GreatSchools rating
- 6/10Josiah Quincy Elementary SchoolGrades: PK-5Distance: 0.3 mi
- 2/10Boston Adult AcademyGrades: 11, 12Distance: 0.4 mi
- 3/10Quincy Upper SchoolGrades: 6-12Distance: 0.4 mi
Frequently asked questions
What is the walk score of Ink Block?
Ink Block has a walk score of 97, it's a walker's paradise.
What is the transit score of Ink Block?
Ink Block has a transit score of 99, it's a rider's paradise.
What schools are assigned to Ink Block?
The schools assigned to Ink Block include Josiah Quincy Elementary School, Boston Adult Academy, and Quincy Upper School.
Does Ink Block have in-unit laundry?
Yes, Ink Block has in-unit laundry for some or all of the units. Ink Block also has shared building laundry.
What neighborhood is Ink Block in?
Ink Block is in the South End neighborhood in Boston, MA.
What are Ink Block's policies on pets?
This building has monthly fee of $75 for cats. This building has monthly fee of $75 for dogs.
