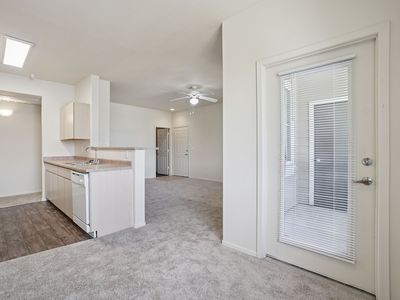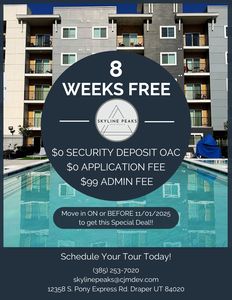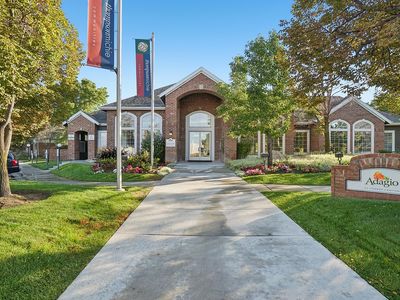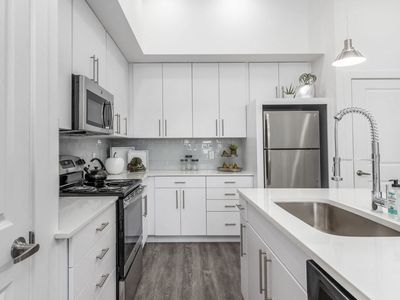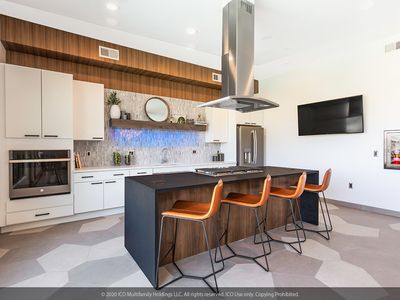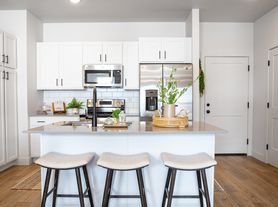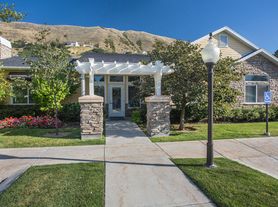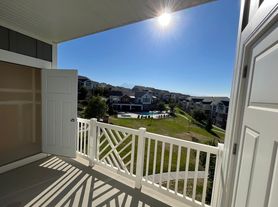Banner Hill Townhomes
15542 S Plentiful Way, Bluffdale, UT 84065
- Special offer! Price shown is Base Rent, does not include non-optional fees and utilities. Review Building overview for details.
- Limited-time offer: Receive 8 weeks free and up to a $1500 gift card when you lease the Timberline 2-bedroom or Imperial townhomes.*Other costs & Fees Excluded. Min. Terms & Restrictions Apply. Offer may change.
2-Bedroom - Base Rent Starting at $2,200
3-Bedroom - Base Rent Starting at $2,790
4-Bedroom - Base Rent Starting at $3,050
Available units
Unit , sortable column | Sqft, sortable column | Available, sortable column | Base rent, sorted ascending |
|---|---|---|---|
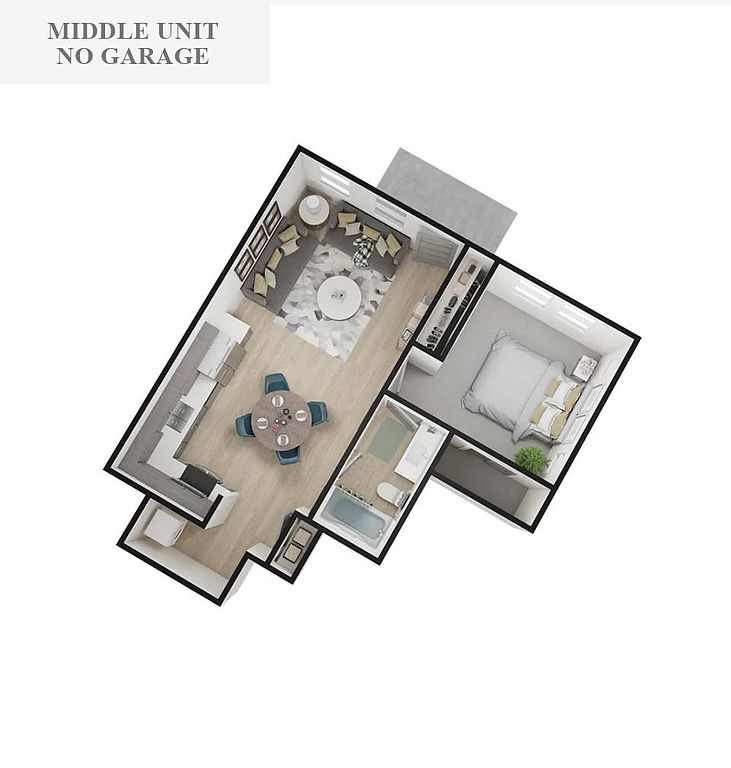 | 613 | Nov 7 | $1,500 |
 | 613 | Nov 9 | $1,500 |
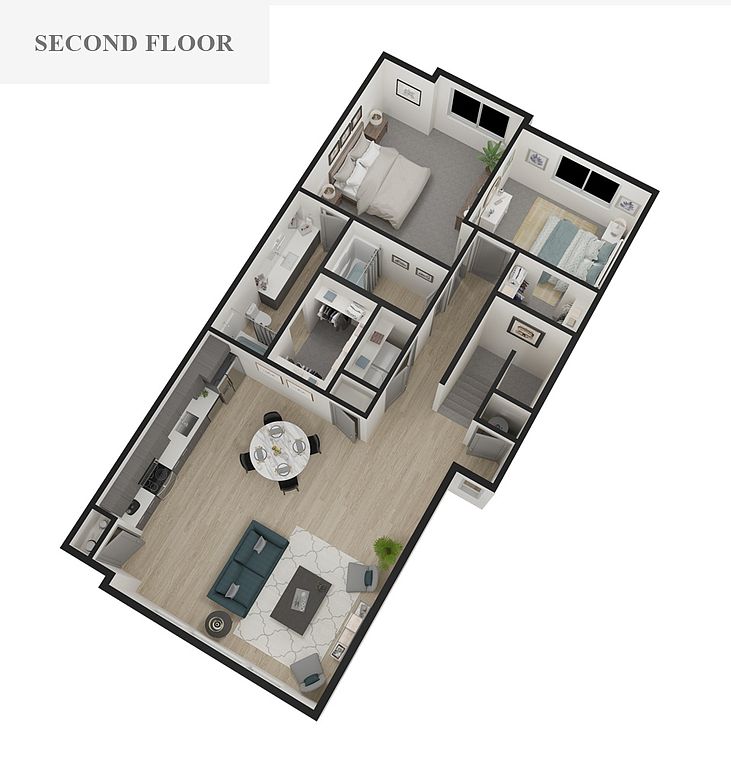 | 1,275 | Now | $2,100 |
 | 1,275 | Now | $2,200 |
 | 1,275 | Now | $2,200 |
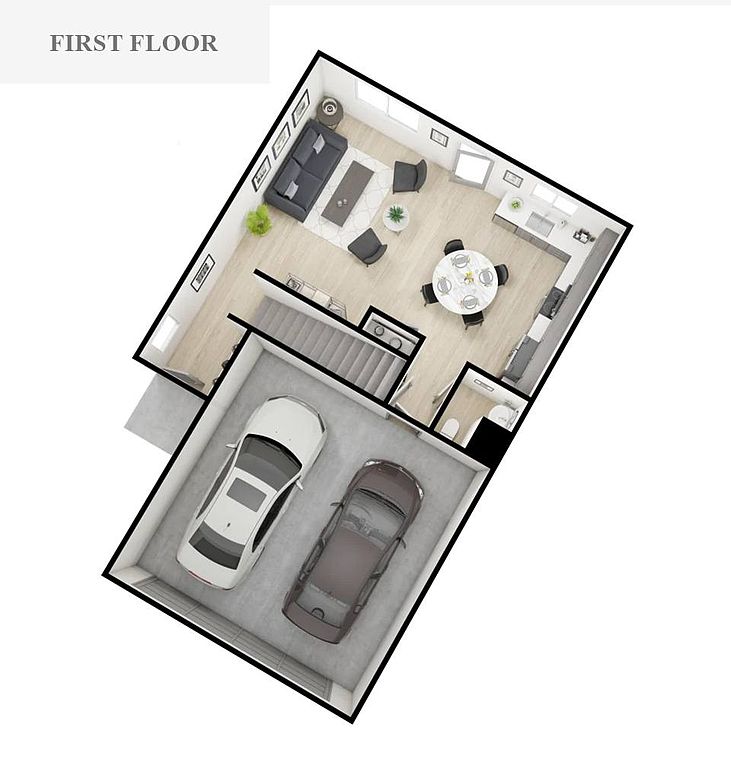 | 2,008 | Now | $2,800 |
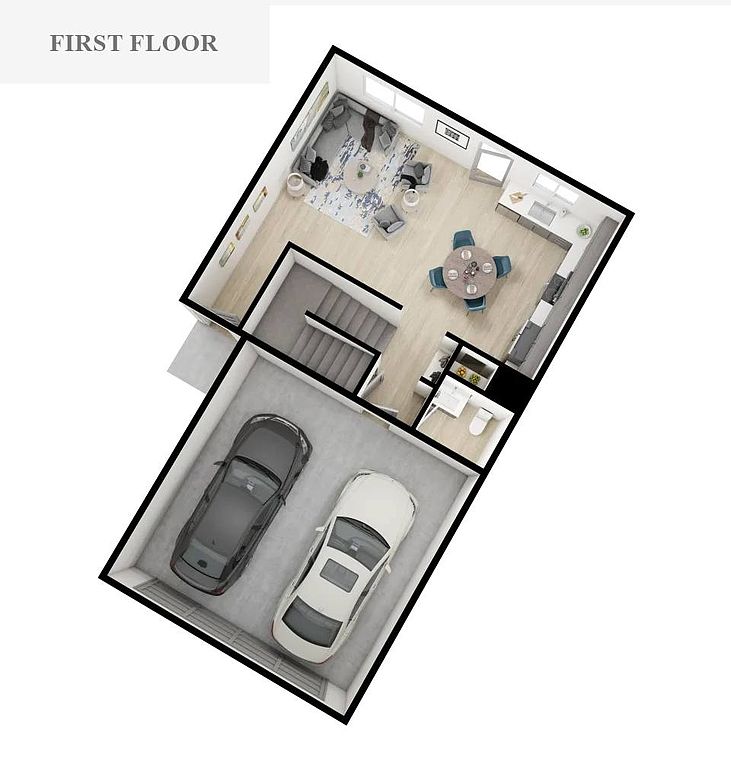 | 1,896 | Now | $2,983 |
What's special
Property map
Tap on any highlighted unit to view details on availability and pricing
Facts, features & policies
Community Amenities
Other
- In Unit: Full-size washer/dryer
Outdoor common areas
- Barbecue: BBQ grills and dining area
- Lawn: Gaming lawn and cornhole
- Playground
Services & facilities
- Pet Park
View description
- Fire pit lounge with view area
Unit Features
Appliances
- Dryer: Full-size washer/dryer
- Washer: Full-size washer/dryer
Internet/Satellite
- High-speed Internet Ready: High-speed internet
Other
- Furnished: *Furnished on select townhomes
Policies
Parking
- Attached Garage: Attached garage *Select Units
- Parking Lot: Other
Lease terms
- 16
Pet essentials
- DogsAllowedMonthly dog rent$45One-time dog fee$250Dog deposit$250
- CatsAllowedMonthly cat rent$45One-time cat fee$250Cat deposit$250
Additional details
Pet amenities
Special Features
- Conveniently Located At The Point Of The Mountain
- Dedicated Covered Parking *select Units
- Easy Commute To Silicon Slopes
- Finished And Unfinished Basements (select Units)
- Large Windows With Lots Of Natural Light
- Large, Walk-in Closets, Linen Closet, And Pantry
- One, Two, Three And Four Bedrooms
- Outdoor Work Station With Pavilion
- Overlook With Hammock Chairs
- Quartz Countertops Throughout
- Quick Access To I-15
- Sleek, Modern Styling
- Smart Home Technology
- Wood-style Flooring
Neighborhood: 84065
- Family VibesWarm atmosphere with family-friendly amenities and safe, welcoming streets.Suburban CalmSerene suburban setting with space, comfort, and community charm.Shopping SceneBustling retail hubs with boutiques, shops, and convenient everyday essentials.Outdoor ActivitiesAmple parks and spaces for hiking, biking, and active recreation.
Set against views of the Oquirrh and Wasatch ranges, 84065 (Riverton) blends new master-planned neighborhoods with long-time farming roots and quiet, tree-lined streets. Residents gather at Riverton City Park for splash-pad summers, the rodeo and Town Days festivities, and head to the Jordan River Parkway and Midas Creek Trail for bike rides, strollers, and dog walks. Mountain View Village is the retail hub with Harmons, coffee spots, restaurants, and a cinema; everyday errands are easy with Smith’s, local eateries like R&R BBQ and Cafe Zupas, VASA Fitness, and boutique studios nearby. The lifestyle is family-forward and pet friendly, with plentiful green spaces and pocket parks, and quick drives via Bangerter Highway, Mountain View Corridor, and I-15 for commuting around the valley. Recent months show a median asking rent in the low $2,000s, with most listings roughly $1,700 to $3,000 or more, per Zillow Rental Manager Market Trends.
Powered by Zillow data and AI technology.
Areas of interest
Use our interactive map to explore the neighborhood and see how it matches your interests.
Travel times
Nearby schools in Bluffdale
GreatSchools rating
- 5/10Mountain Point ElementaryGrades: K-6Distance: 0.3 mi
- 6/10Hidden Valley MiddleGrades: 7-9Distance: 0.3 mi
- 5/10Riverton High SchoolGrades: 10-12Distance: 4.3 mi
Frequently asked questions
Banner Hill Townhomes has a walk score of 9, it's car-dependent.
The schools assigned to Banner Hill Townhomes include Mountain Point Elementary, Hidden Valley Middle, and Riverton High School.
Yes, Banner Hill Townhomes has in-unit laundry for some or all of the units.
Banner Hill Townhomes is in the 84065 neighborhood in Bluffdale, UT.
To have a cat at Banner Hill Townhomes there is a required deposit of $250. This community has a one time fee of $250 and monthly fee of $45 for cats. To have a dog at Banner Hill Townhomes there is a required deposit of $250. This community has a one time fee of $250 and monthly fee of $45 for dogs.
