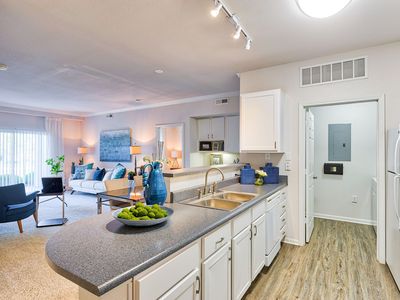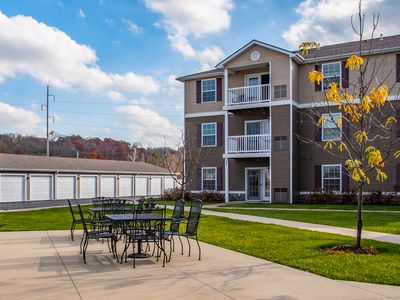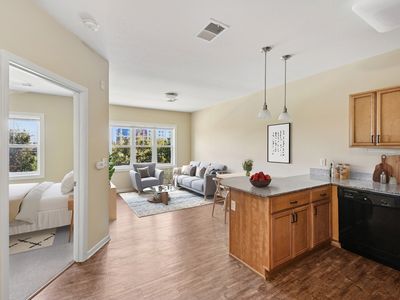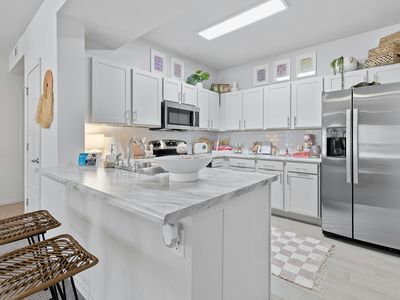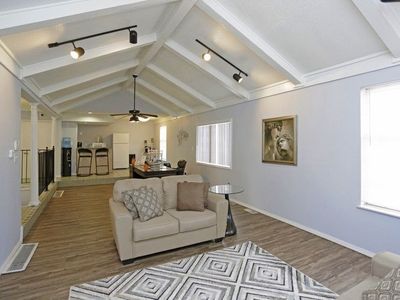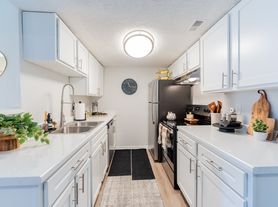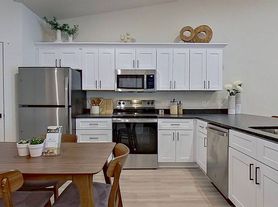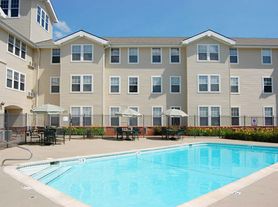SETTLE IN and STOCK UP 2 Bedroom units only!$2,000 rent credit split over first 4 months (e.g., $500/mo) $500 grocery store gift card Admin fee waived with look & lease in 48 hours14-month lease
Trinity Woods
20301 E 45th St, Blue Springs, MO 64015
Apartment building
1-2 beds
Pet-friendly
Covered parking
In-unit laundry (W/D)
Available units
Price may not include required fees and charges. Price shown reflects the lease term provided for each unit.
Unit , sortable column | Sqft, sortable column | Available, sortable column | Base rent, sorted ascending |
|---|---|---|---|
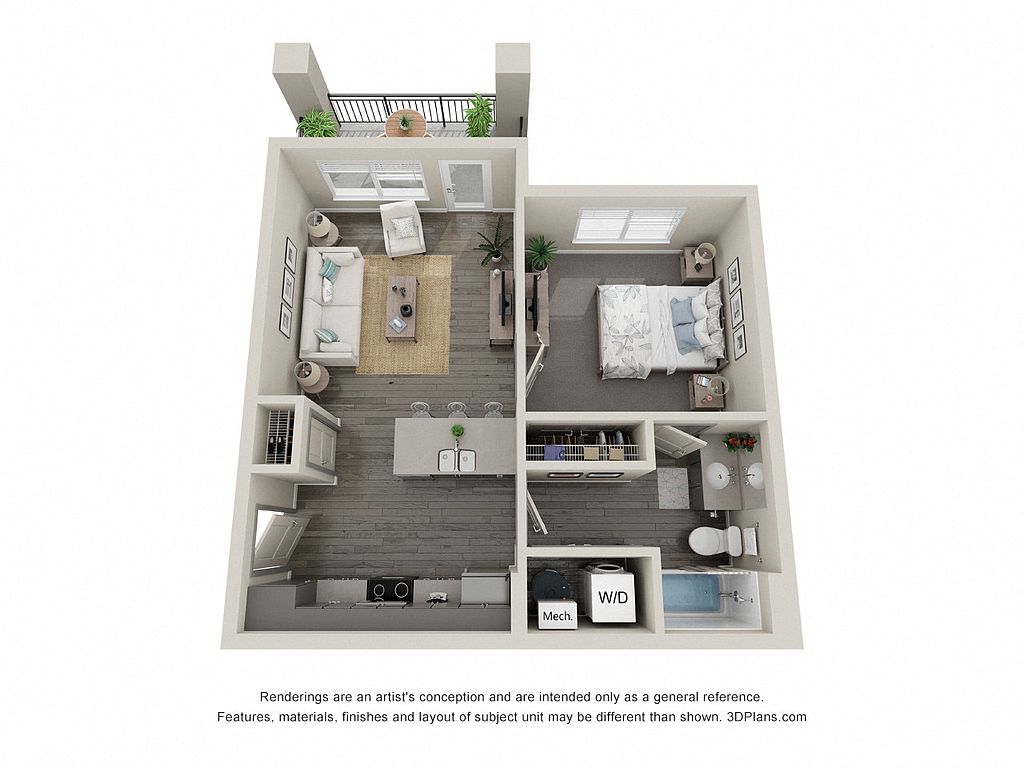 | 634 | Apr 6 | $1,225 |
 | 634 | Mar 7 | $1,225 |
 | 634 | Mar 24 | $1,225 |
 | 628 | Apr 21 | $1,245 |
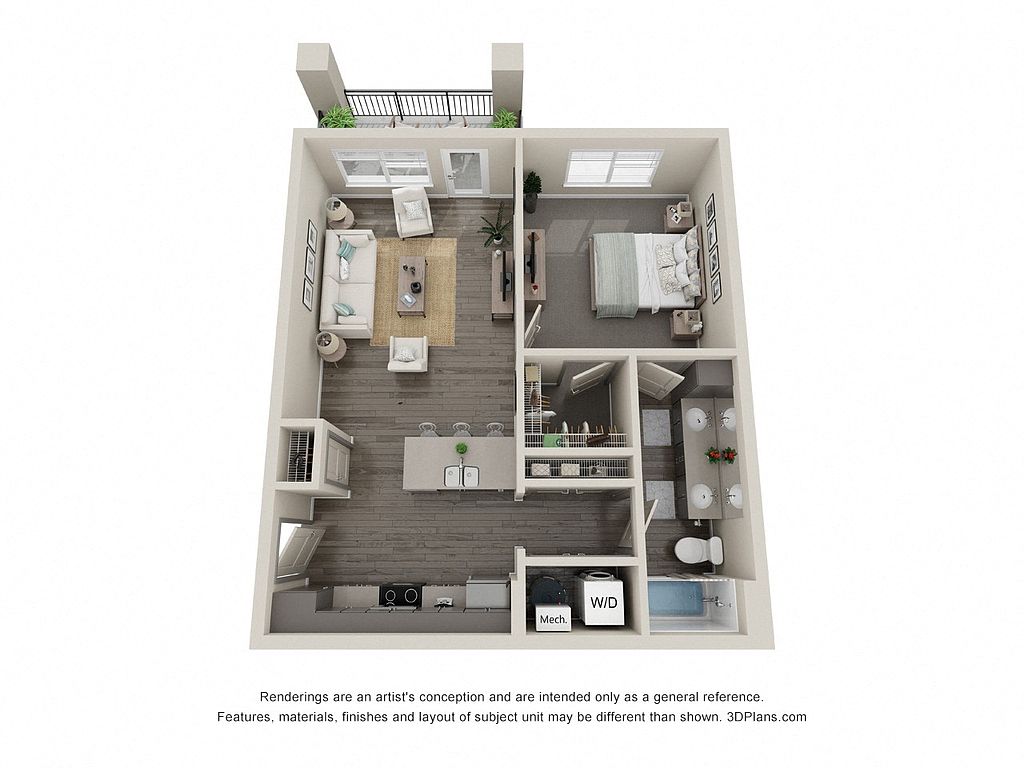 | 767 | Apr 10 | $1,360 |
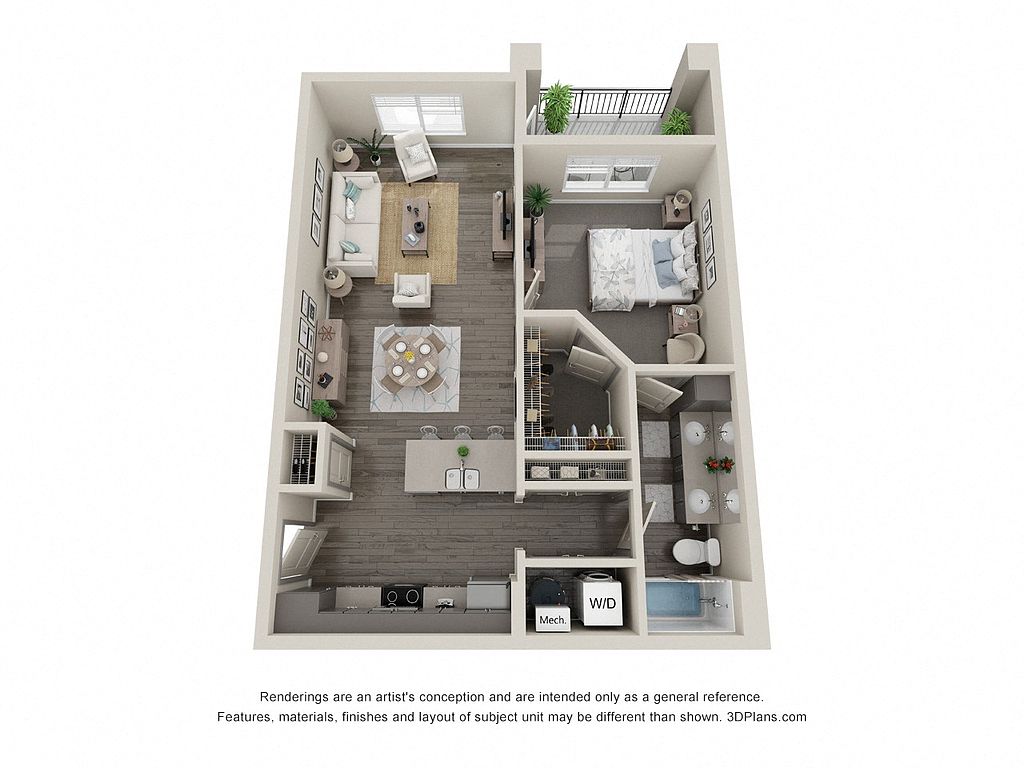 | 823 | Apr 7 | $1,465 |
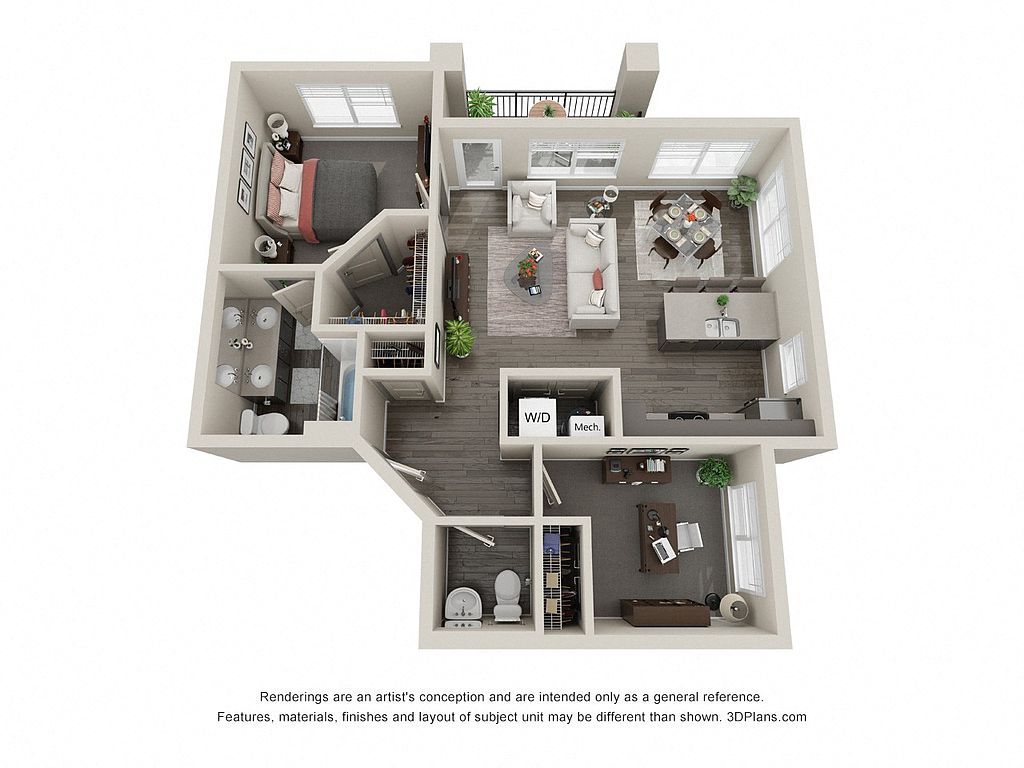 | 899 | Now | $1,570 |
 | 899 | Mar 7 | $1,570 |
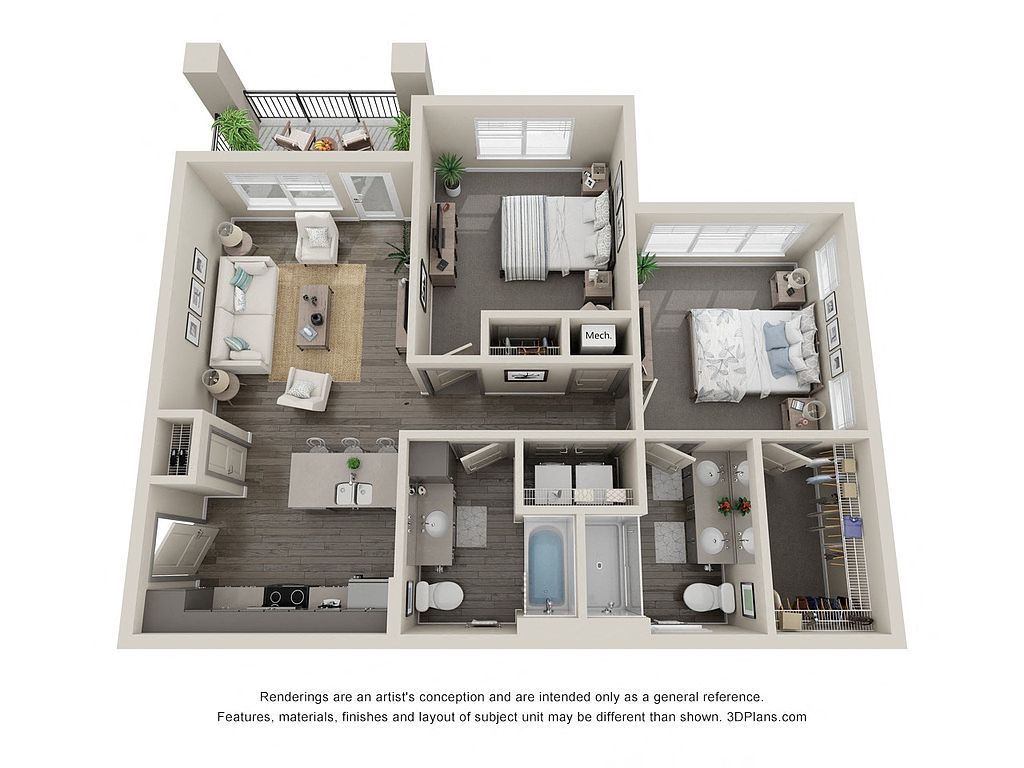 | 997 | Now | $1,610 |
 | 997 | Mar 29 | $1,610 |
 | 989 | Mar 20 | $1,620 |
 | 997 | Now | $1,630 |
 | 997 | Apr 16 | $1,670 |
 | 997 | Now | $1,670 |
 | 997 | Feb 21 | $1,670 |
What's special
Office hours
| Day | Open hours |
|---|---|
| Mon - Fri: | 9 am - 5 pm |
| Sat: | Closed |
| Sun: | Closed |
Property map
Tap on any highlighted unit to view details on availability and pricing
Use ctrl + scroll to zoom the map
Facts, features & policies
Building Amenities
Community Rooms
- Business Center
- Club House
- Fitness Center
- Recreation Room: RecRoom
Other
- In Unit: Full Size Washer & Dryer
- Swimming Pool: Pool
Outdoor common areas
- Patio: Balconies & Patios
- Sundeck
Services & facilities
- Guest Suite: GuestRoom
- On-Site Maintenance: OnSiteMaintenance
- On-Site Management: OnSiteManagement
Unit Features
Appliances
- Dishwasher
- Dryer: Full Size Washer & Dryer
- Garbage Disposal: Disposal
- Washer: Full Size Washer & Dryer
Cooling
- Air Conditioning: Air Conditioner
- Ceiling Fan
Flooring
- Carpet
- Wood: Wood Inspired Plank Flooring
Other
- Patio Balcony: Balconies & Patios
Policies
Parking
- Covered Parking: CoverPark
- Off Street Parking: Covered Lot
Lease terms
- 12, 13, 14, 15, 16, 17, 18, 19, 20, 21, 22, 23, 24
Pet essentials
- DogsAllowedMonthly dog rent$50One-time dog fee$350
- CatsAllowedMonthly cat rent$50One-time cat fee$350
Special Features
- Bbq/Picnic Area
- Contemporary Window Treatments
- Free Weights
- High End Luxury Finishes
- Large Closets
- Media Room
- Plush Carpeting In Bedrooms
- Quartz Countertops
- Recycling
- Slate Appliances
- Spa
- Vaulted Ceilings*
Neighborhood: 39th East
Areas of interest
Use our interactive map to explore the neighborhood and see how it matches your interests.
Travel times
Walk, Transit & Bike Scores
Walk Score®
/ 100
Car-DependentBike Score®
/ 100
Somewhat BikeableNearby schools in Blue Springs
GreatSchools rating
- 7/10William Southern Elementary SchoolGrades: PK-5Distance: 1.4 mi
- 7/10Bridger Middle SchoolGrades: 6Distance: 3.2 mi
- 4/10Truman High SchoolGrades: 9-12Distance: 2.5 mi
Frequently asked questions
What is the walk score of Trinity Woods?
Trinity Woods has a walk score of 34, it's car-dependent.
What schools are assigned to Trinity Woods?
The schools assigned to Trinity Woods include William Southern Elementary School, Bridger Middle School, and Truman High School.
Does Trinity Woods have in-unit laundry?
Yes, Trinity Woods has in-unit laundry for some or all of the units.
What neighborhood is Trinity Woods in?
Trinity Woods is in the 39th East neighborhood in Blue Springs, MO.
What are Trinity Woods's policies on pets?
This building has a one time fee of $350 and monthly fee of $50 for cats. This building has a one time fee of $350 and monthly fee of $50 for dogs.
