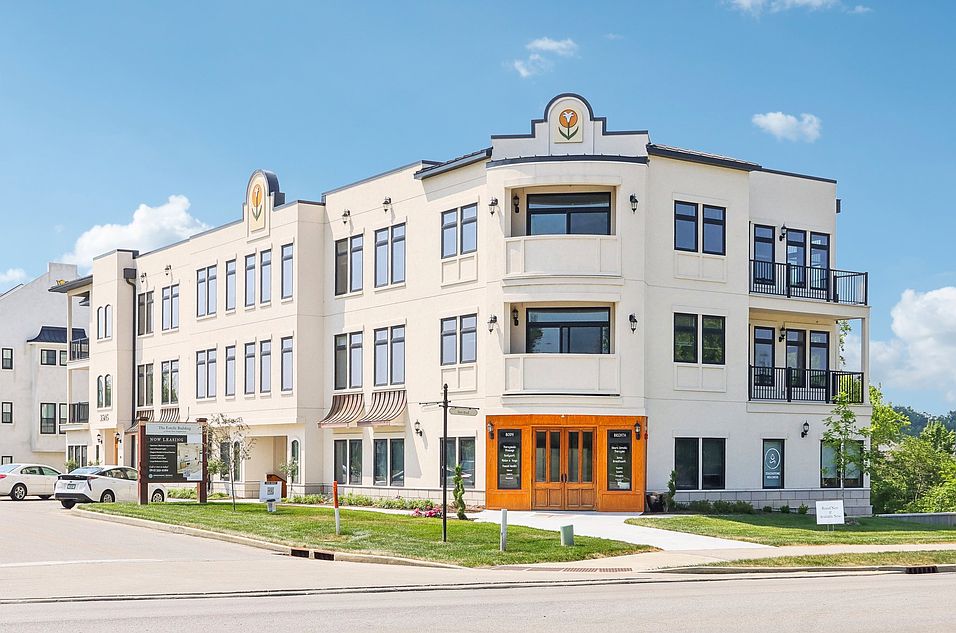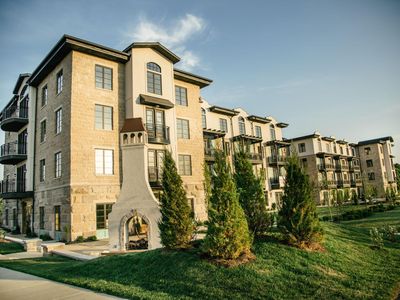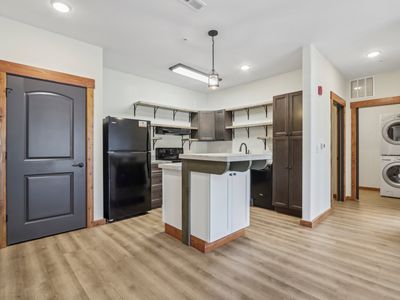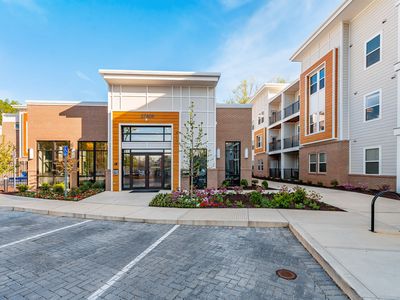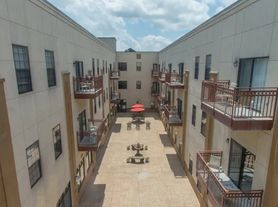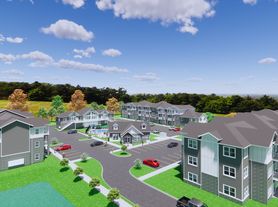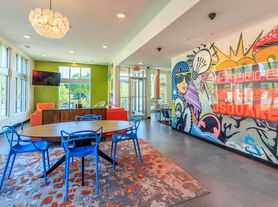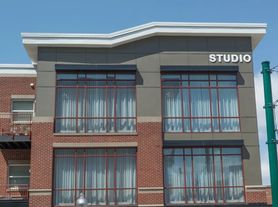Brand New in 2024. The Estelle was designed with the Provincial region of France in mind. Featuring unique wall molding, decorative light fixtures, and elegant design elements, The Estelle transports you into a different time.
Some amenities include an outdoor common area with a view of the pond, a community outdoor dining area with a grill, and community balconies on levels 2 and 3. All units have plenty of closet space, large bedrooms, custom Amish-built cabinetry, and plank-style floors in all main areas. Many units also feature a balcony that looks out over the pond and across the treetops.
The Estelle includes 25 luxurious & spacious one-bed apartments and is located within the picturesque Verona Park neighborhood on the highly desirable southeast side of Bloomington.

Explore 3D tour
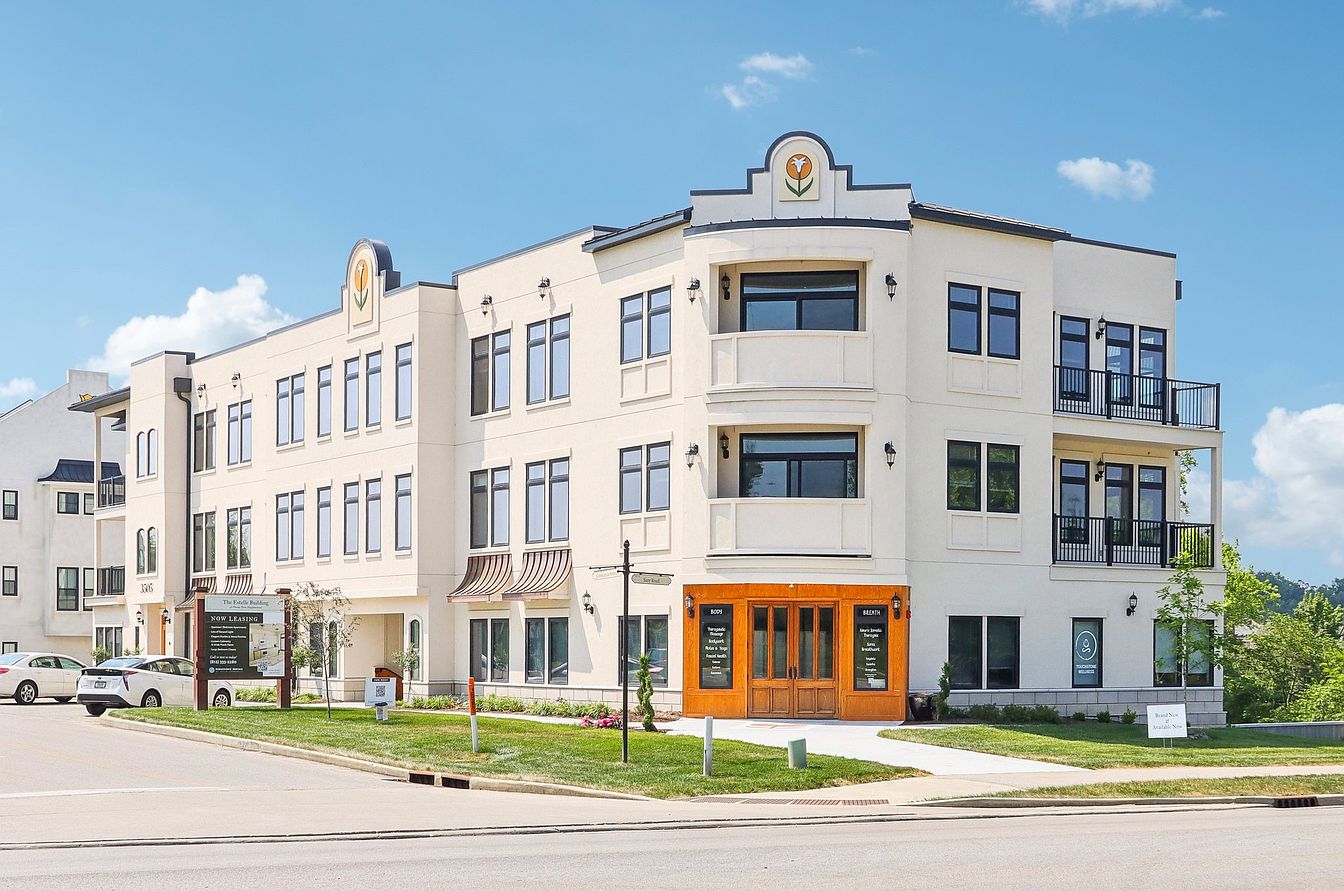
Apartment building
1 bed
Parking lot
Air conditioning (central)
In-unit laundry (W/D)
Available units
Price may not include required fees and charges.
Unit , sortable column | Sqft, sortable column | Available, sortable column | Base rent, sorted ascending |
|---|---|---|---|
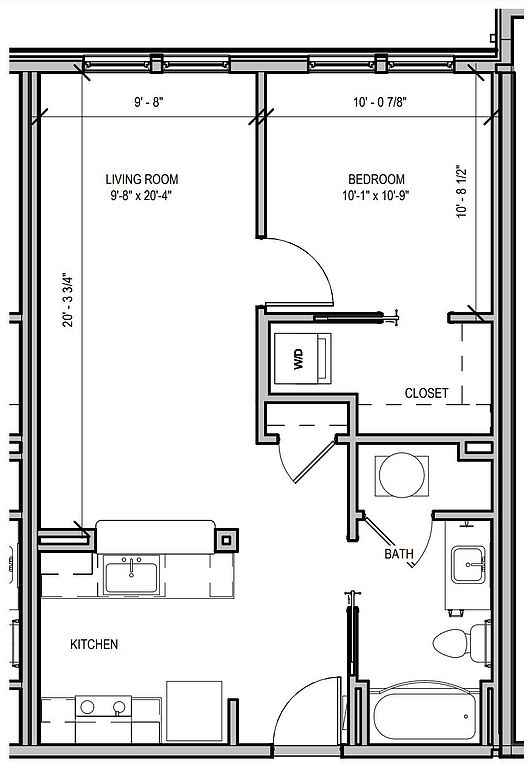 | 650 | Now | $1,479+ |
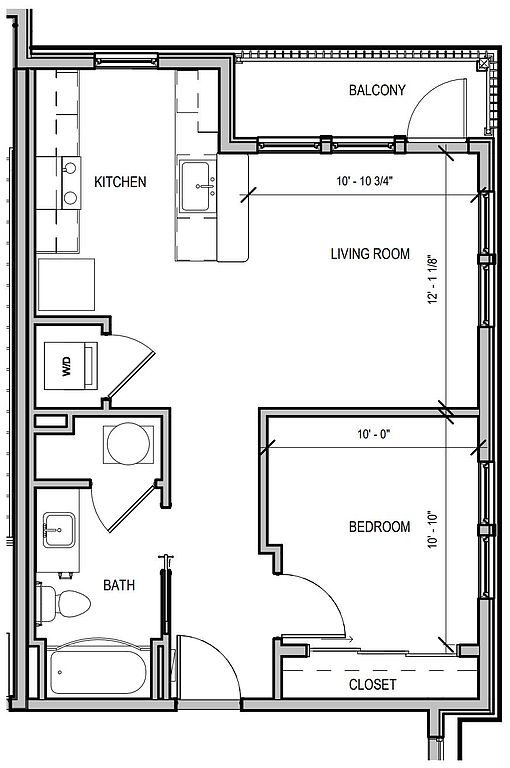 | 640 | Now | $1,499+ |
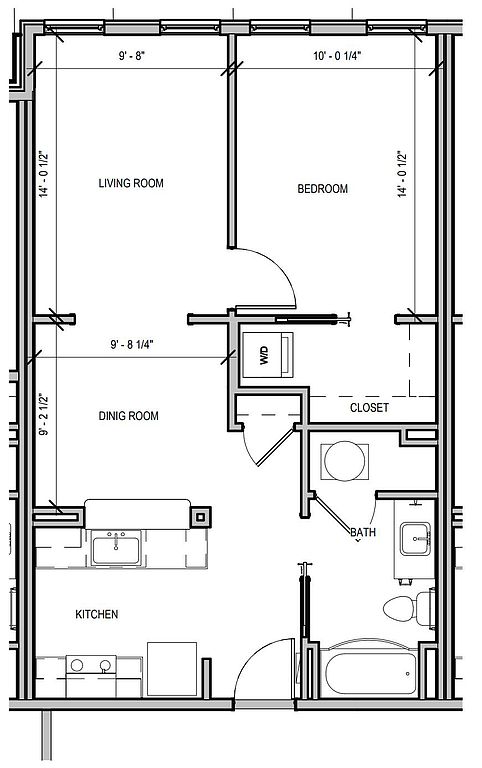 | 690 | Now | $1,499+ |
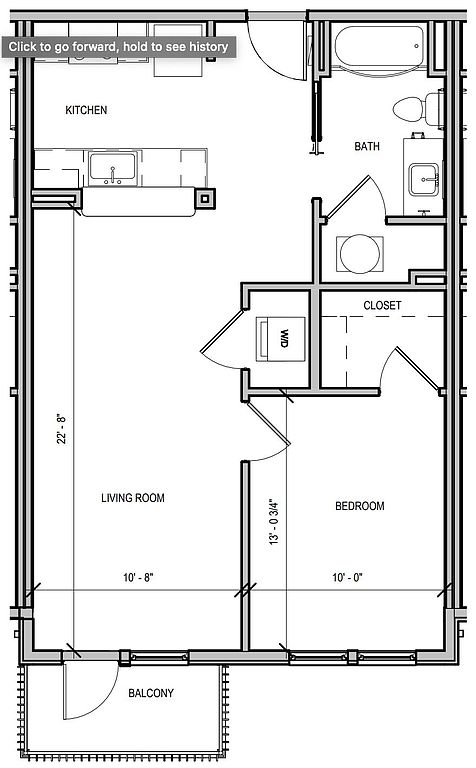 | 701 | Now | $1,589+ |
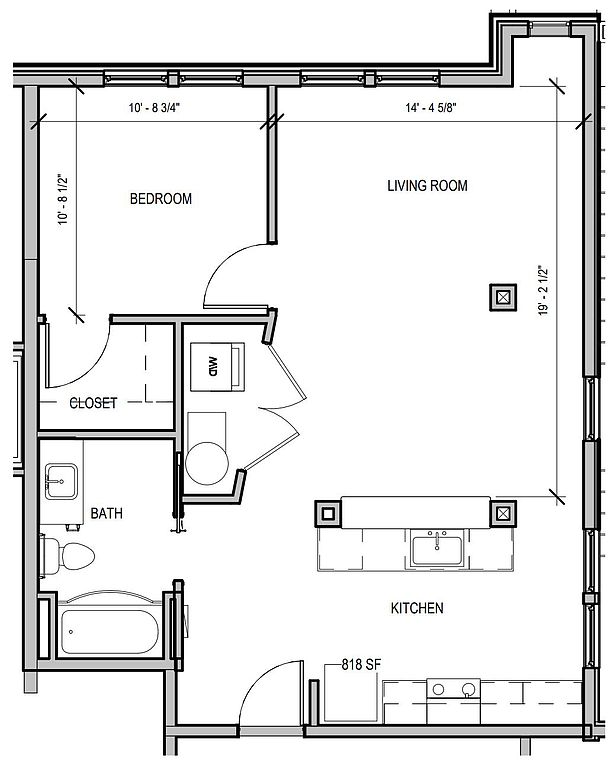 | 818 | Now | $1,844+ |
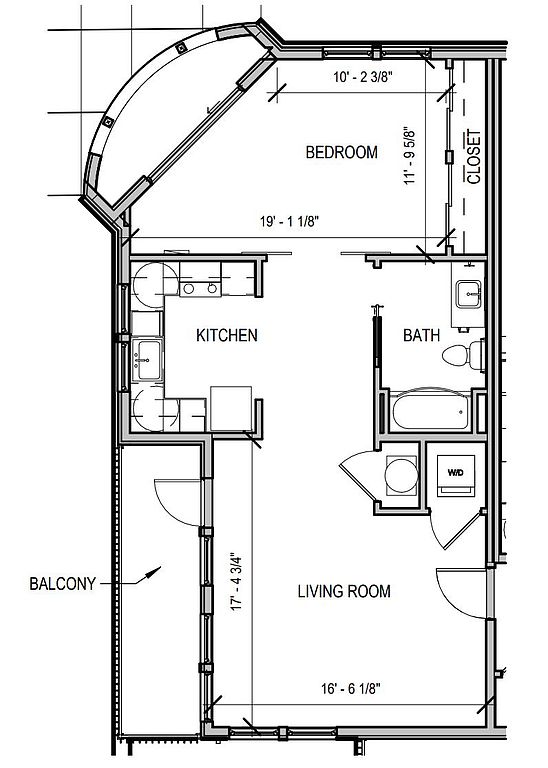 | 817 | Now | $1,995+ |
What's special
Deck
Grab your shades
This building features access to a deck. Less than 6% of buildings in Bloomington have this amenity.
3D tours
 5305-305
5305-305 3505-306
3505-306 5305-309
5305-309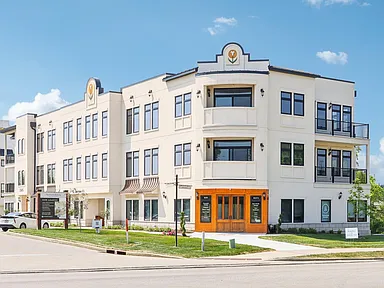
Office hours
| Day | Open hours |
|---|---|
| Mon - Fri: | 9 am - 5 pm |
| Sat: | Closed |
| Sun: | Closed |
Facts, features & policies
Building Amenities
Other
- Laundry: In Unit
Outdoor common areas
- Barbecue
- Deck
- Lawn
- Patio
- Picnic Area
- Trail
Security
- Controlled Access
Services & facilities
- 24 Hour Maintenance
View description
- Water
- Wooded
Unit Features
Appliances
- Dishwasher
- Dryer
- Freezer
- Garbage Disposal
- Microwave Oven
- Oven
- Range
- Refrigerator
- Washer
Cooling
- Ceiling Fan
- Central Air Conditioning
Flooring
- Carpet
- Hardwood
- Tile
Heating
- Electric
Other
- Patio Balcony
Policies
Parking
- Off Street Parking: Off-Street Parking
- Parking Lot
Lease terms
- One year
Pet essentials
- CatsAllowedNumber allowed2
- DogsDogs are not allowed
Special Features
- Commercial Spaces
- Local Coffee House
- Local Restaurant
Neighborhood: 47401
Areas of interest
Use our interactive map to explore the neighborhood and see how it matches your interests.
Travel times
Walk, Transit & Bike Scores
Walk Score®
/ 100
Car-DependentTransit Score®
/ 100
Minimal TransitBike Score®
/ 100
BikeableNearby schools in Bloomington
GreatSchools rating
- 7/10Binford Elementary SchoolGrades: PK-6Distance: 2 mi
- 8/10Jackson Creek Middle SchoolGrades: 7, 8Distance: 1 mi
- 10/10Bloomington High School SouthGrades: 9-12Distance: 1.8 mi
Frequently asked questions
What is the walk score of The Estelle?
The Estelle has a walk score of 10, it's car-dependent.
What is the transit score of The Estelle?
The Estelle has a transit score of 20, it has minimal transit.
What schools are assigned to The Estelle?
The schools assigned to The Estelle include Binford Elementary School, Jackson Creek Middle School, and Bloomington High School South.
Does The Estelle have in-unit laundry?
Yes, The Estelle has in-unit laundry for some or all of the units.
What neighborhood is The Estelle in?
The Estelle is in the 47401 neighborhood in Bloomington, IN.
What are The Estelle's policies on pets?
Large dogs are not allowed. A maximum of 2 cats are allowed per unit. Small dogs are not allowed.
Does The Estelle have virtual tours available?
Yes, 3D and virtual tours are available for The Estelle.
There are 6+ floor plans availableWith 65% more variety than properties in the area, you're sure to find a place that fits your lifestyle.

