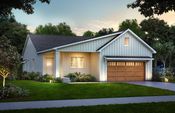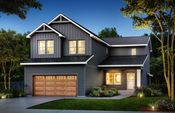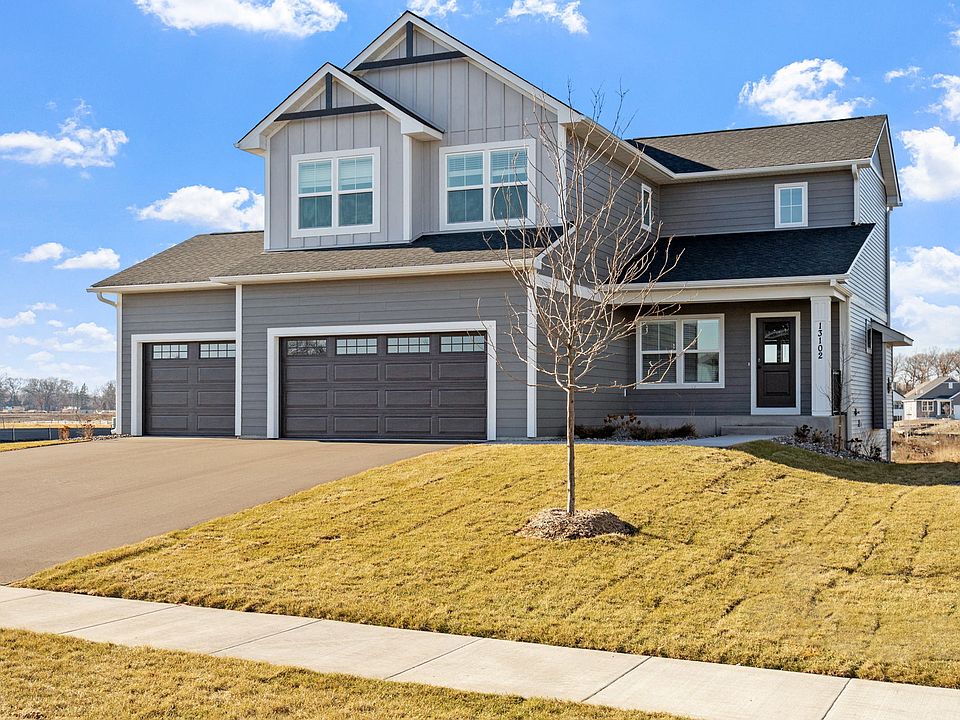1 unit avail. now | 1 avail. Jun 19

1 unit avail. now | 1 avail. Jun 19

1 unit available now

1 unit avail. May 29 | 1 unit avail. Jun 26

1 unit available Jul 10

| Day | Open hours |
|---|---|
| Mon: | Closed |
| Tue: | 9 am - 6 pm |
| Wed: | 9 am - 6 pm |
| Thu: | 9 am - 6 pm |
| Fri: | 9 am - 6 pm |
| Sat: | 9 am - 5 pm |
| Sun: | Closed |
Tap on any highlighted unit to view details on availability and pricing
Use our interactive map to explore the neighborhood and see how it matches your interests.
The Enclave at Lexington Waters has a walk score of 2, it's car-dependent.
The schools assigned to The Enclave at Lexington Waters include Sunrise Elementary, Roosevelt Middle School, and Blaine Senior High School.
Yes, The Enclave at Lexington Waters has in-unit laundry for some or all of the units. The Enclave at Lexington Waters also has shared building laundry.
The Enclave at Lexington Waters is in the 55449 neighborhood in Blaine, MN.
This building has a one time fee of $500 and monthly fee of $50 for dogs. This building has a one time fee of $500 and monthly fee of $30 for cats.
Yes, 3D and virtual tours are available for The Enclave at Lexington Waters.

