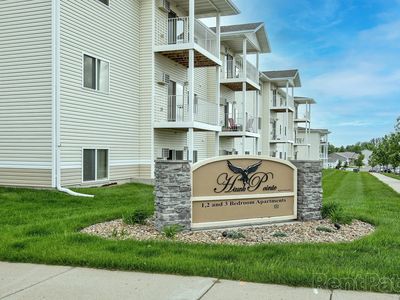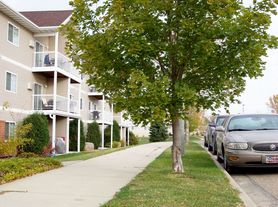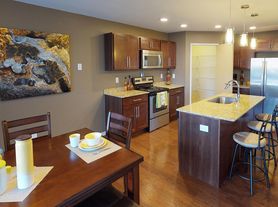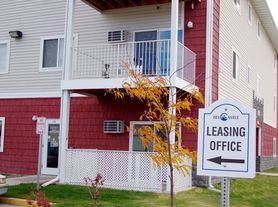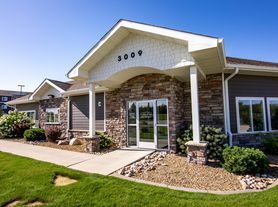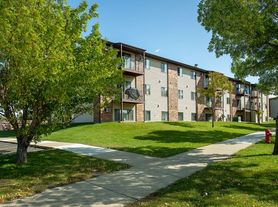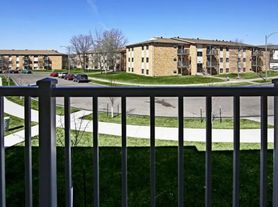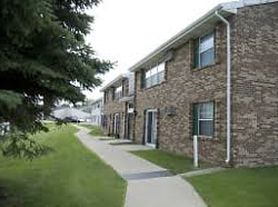Welcome home to Stonefield! Our apartments in Bismarck allow you to reside in comfort and sophistication while exploring the unique and dynamic culture of our community. The amenities, services, and well-connected address allow you to indulge in all the conveniences you want without giving up on the peace and quiet you deserve. We offer residents a garage with an electric opener, off-street parking, and a community laundry room. Unwind at the end of the day on your patio or balcony. Stonefield is a cat and dog-friendly apartment option.
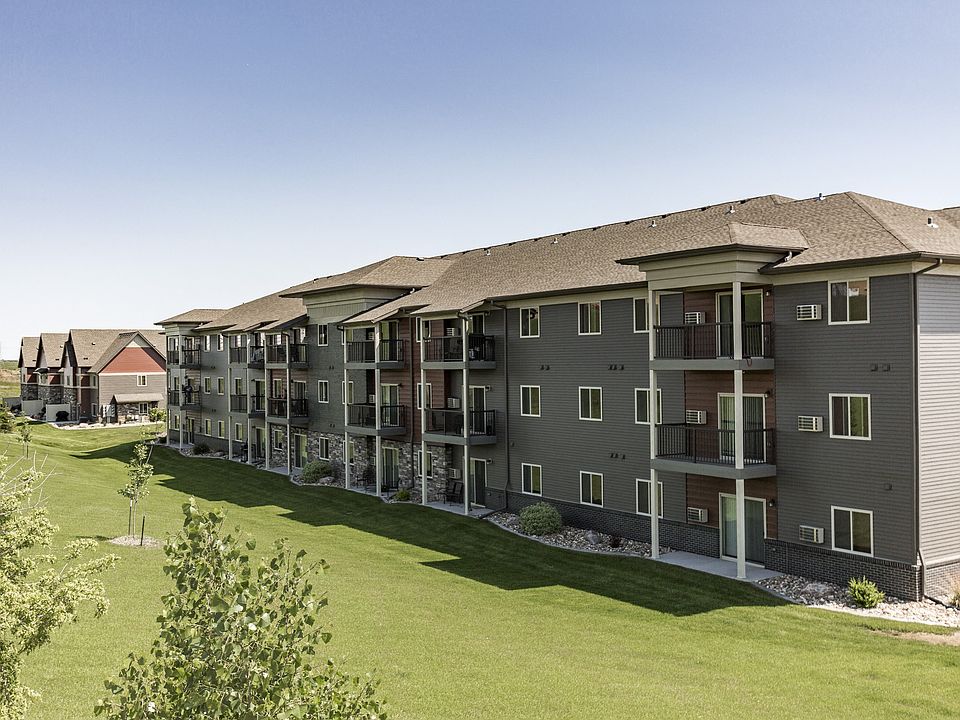
Apartment building
1-2 beds
Other parking
In-unit laundry (W/D)
Available units
Price may not include required fees and charges. Price shown reflects the lease term provided for each unit.
Unit , sortable column | Sqft, sortable column | Available, sortable column | Base rent, sorted ascending |
|---|---|---|---|
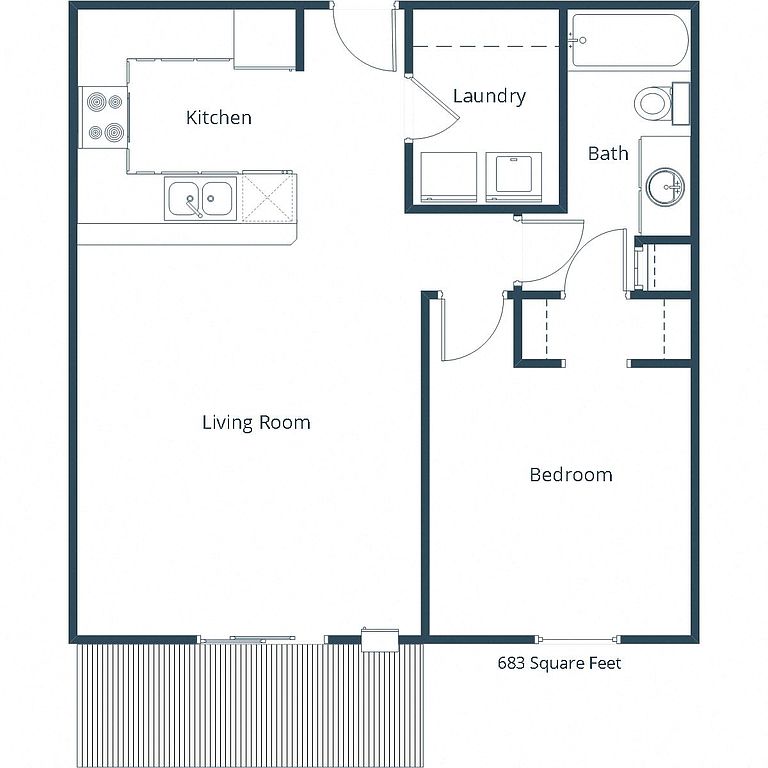 | 683 | Now | $1,235 |
 | 683 | Apr 1 | $1,240 |
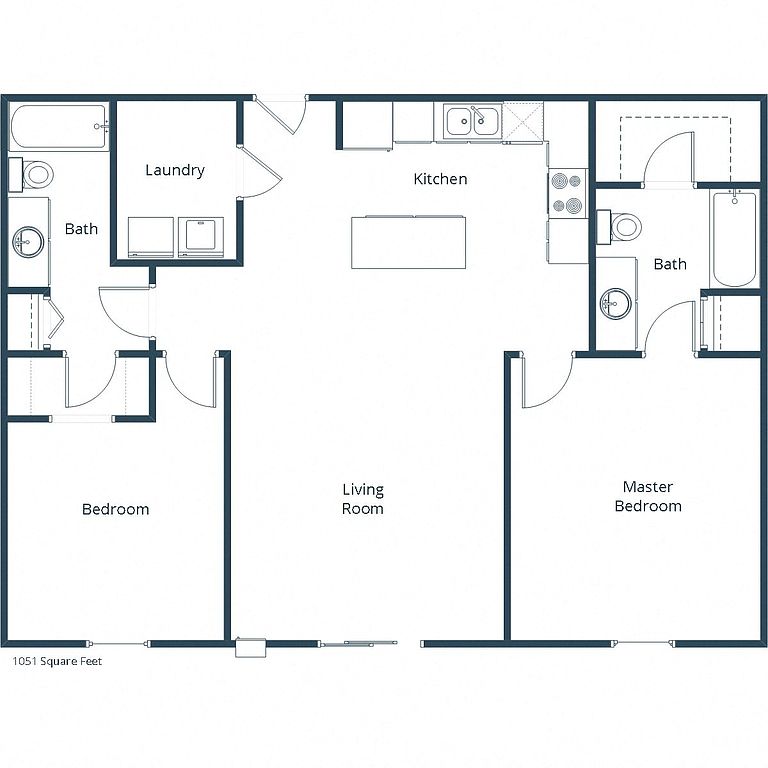 | 1,051 | Mar 1 | $1,475 |
 | 1,051 | May 1 | $1,495 |
 | 1,051 | Mar 1 | $1,575 |
 | 1,051 | Now | $1,575 |
What's special
Fitness center
Hit the gym at home
This building offers a fitness center. Less than 13% of buildings in Bismarck have this feature.
Patio or balconyOff-street parking
3D tours
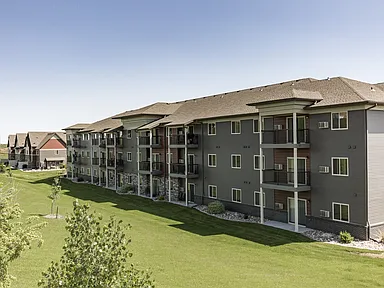 22A Floor Plan - 04-205
22A Floor Plan - 04-205 Clubhouse and Community Room
Clubhouse and Community Room 32A Floor Plan - 04-211
32A Floor Plan - 04-211 11A Floor Plan - 04-308
11A Floor Plan - 04-308 11C Floor Plan - 03-209
11C Floor Plan - 03-209
Office hours
| Day | Open hours |
|---|---|
| Mon: | 9 am - 6 pm |
| Tue: | 9 am - 6 pm |
| Wed: | 9 am - 6 pm |
| Thu: | 9 am - 6 pm |
| Fri: | 9 am - 5 pm |
| Sat: | 9 am - 12 pm |
| Sun: | Closed |
Facts, features & policies
Building Amenities
Community Rooms
- Fitness Center
Other
- In Unit: Washer/Dryer
Outdoor common areas
- Patio: Patio/Balcony
Unit Features
Appliances
- Dishwasher
- Dryer: Washer/Dryer
- Microwave Oven: Microwave
- Washer/Dryer Hookups: W/D Hookup
- Washer: Washer/Dryer
Cooling
- Air Conditioning: Air Conditioner
Other
- Patio Balcony: Patio/Balcony
Policies
Parking
- Parking Lot: Other
Pet essentials
- DogsAllowed
- CatsAllowed
Additional details
Restrictions: None
Special Features
- Community Room
- High Ceilings
- Large Closets
- Private Entrance
Neighborhood: 58503
Areas of interest
Use our interactive map to explore the neighborhood and see how it matches your interests.
Travel times
Walk, Transit & Bike Scores
Walk Score®
/ 100
Car-DependentBike Score®
/ 100
Somewhat BikeableNearby schools in Bismarck
GreatSchools rating
- 6/10Sunrise Elementary SchoolGrades: K-5Distance: 2.2 mi
- 5/10Simle Middle SchoolGrades: 6-8Distance: 2.7 mi
- 5/10Legacy High SchoolGrades: 9-12Distance: 1.4 mi
Frequently asked questions
What is the walk score of Stonefield?
Stonefield has a walk score of 23, it's car-dependent.
What schools are assigned to Stonefield?
The schools assigned to Stonefield include Sunrise Elementary School, Simle Middle School, and Legacy High School.
Does Stonefield have in-unit laundry?
Yes, Stonefield has in-unit laundry for some or all of the units and washer/dryer hookups available.
What neighborhood is Stonefield in?
Stonefield is in the 58503 neighborhood in Bismarck, ND.
Does Stonefield have virtual tours available?
Yes, 3D and virtual tours are available for Stonefield.


