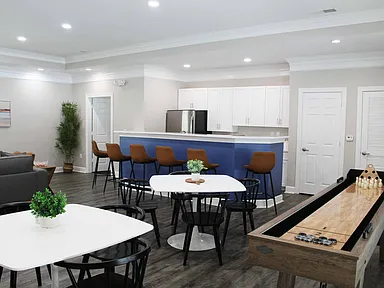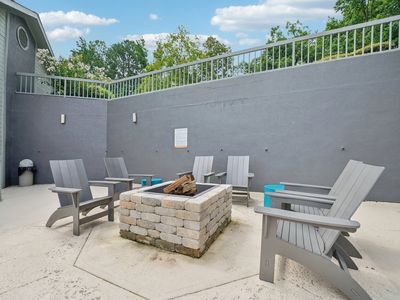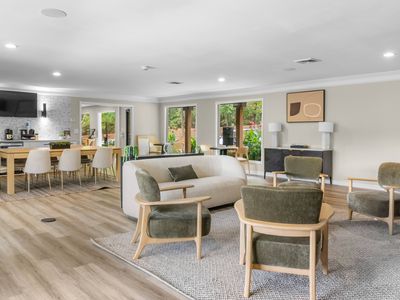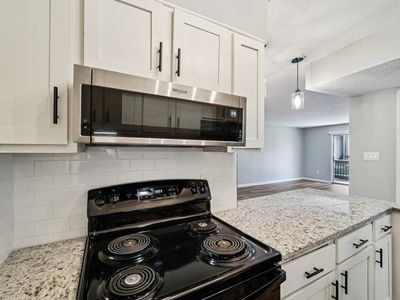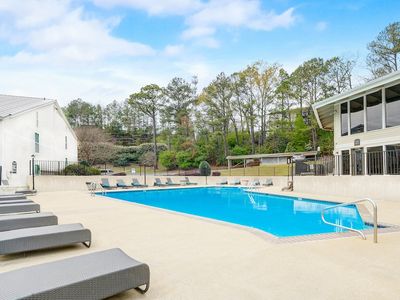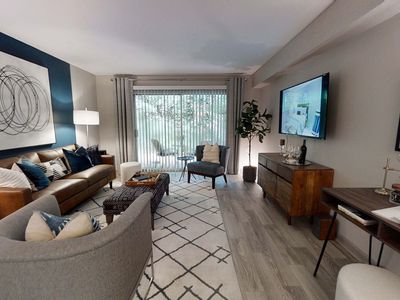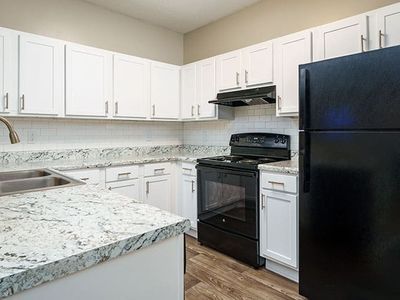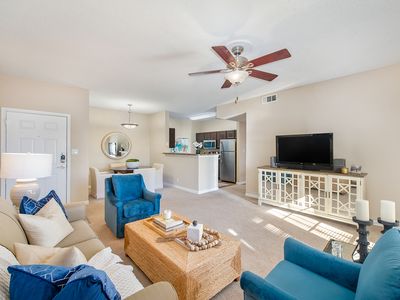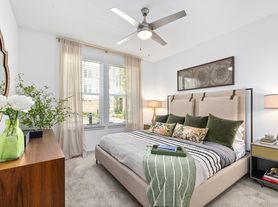Apartments at The Ridgely are designed for the way you want to live. That means providing an extraordinary level of comfort. Plus a thoughtful amenity package means you never have to venture beyond your community to find solitude or excitement. We understand the importance of great customer service too, which is why you'll find a professional on-site office team and a professional maintenance crew ready to meet your needs. Plus, our handy online portal means requesting assistance is a snap! Give us a call today of fill out the contact form to request a tour or ask questions about leasing one of our beautiful homes. We're ready to help you find your dream!
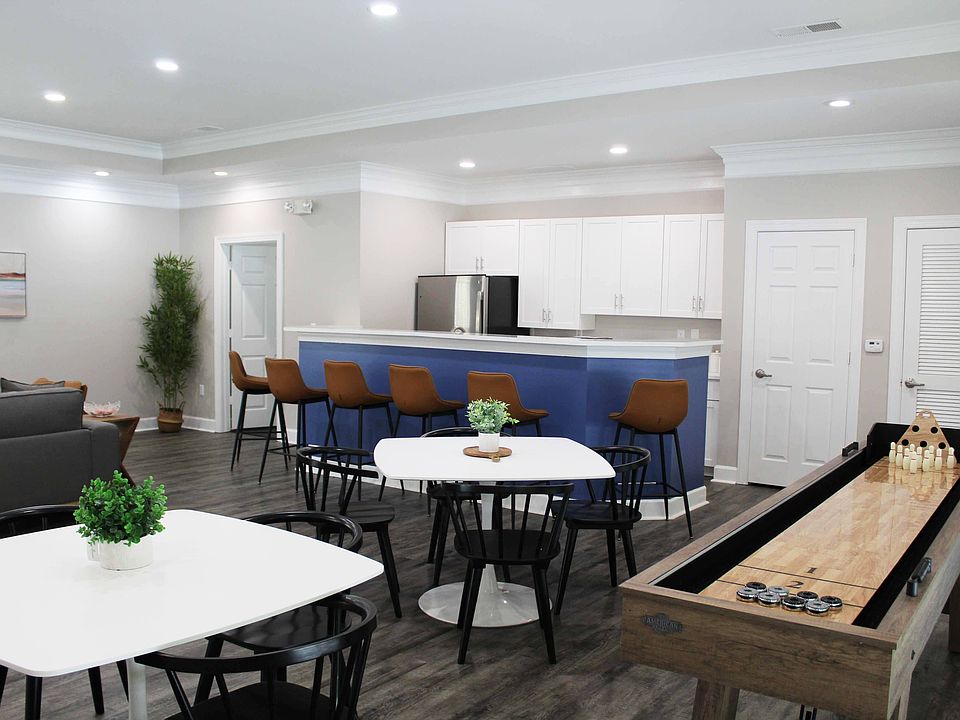
Apartment building
3 beds
Pet-friendly
In-unit laundry (W/D)
Available units
Price may not include required fees and charges
Price may not include required fees and charges.
Unit , sortable column | Sqft, sortable column | Available, sortable column | Base rent, sorted ascending |
|---|---|---|---|
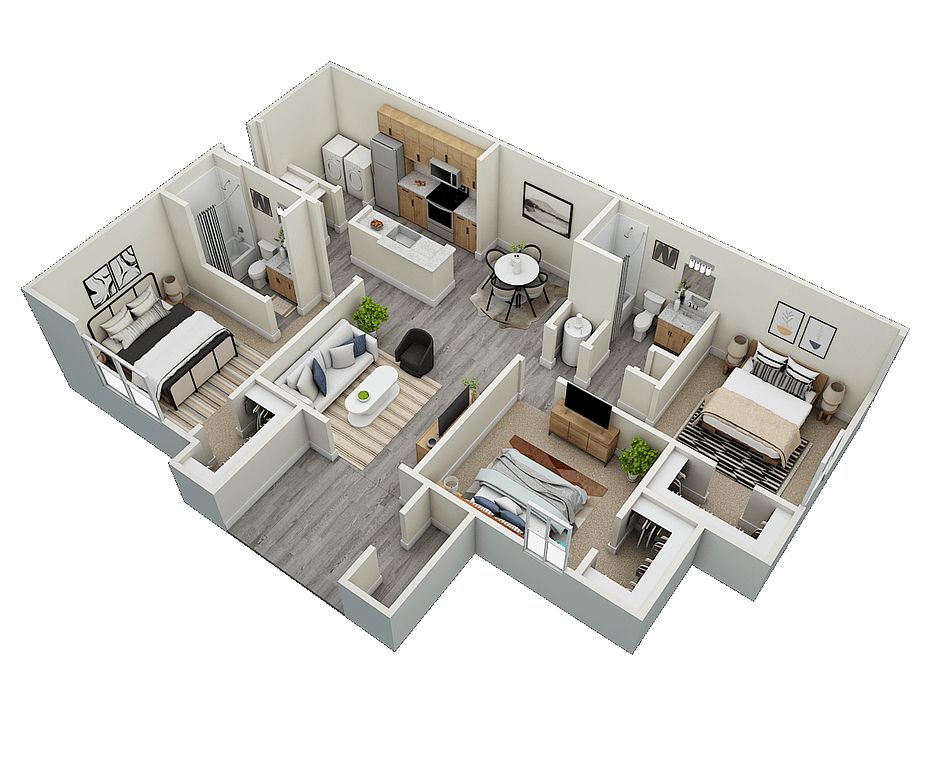 | 1,372 | Now | $1,429 |
 | 1,372 | Nov 25 | $1,429 |
 | 1,372 | Now | $1,434 |
 | 1,372 | Jan 9 | $1,434 |
 | 1,372 | Nov 26 | $1,434 |
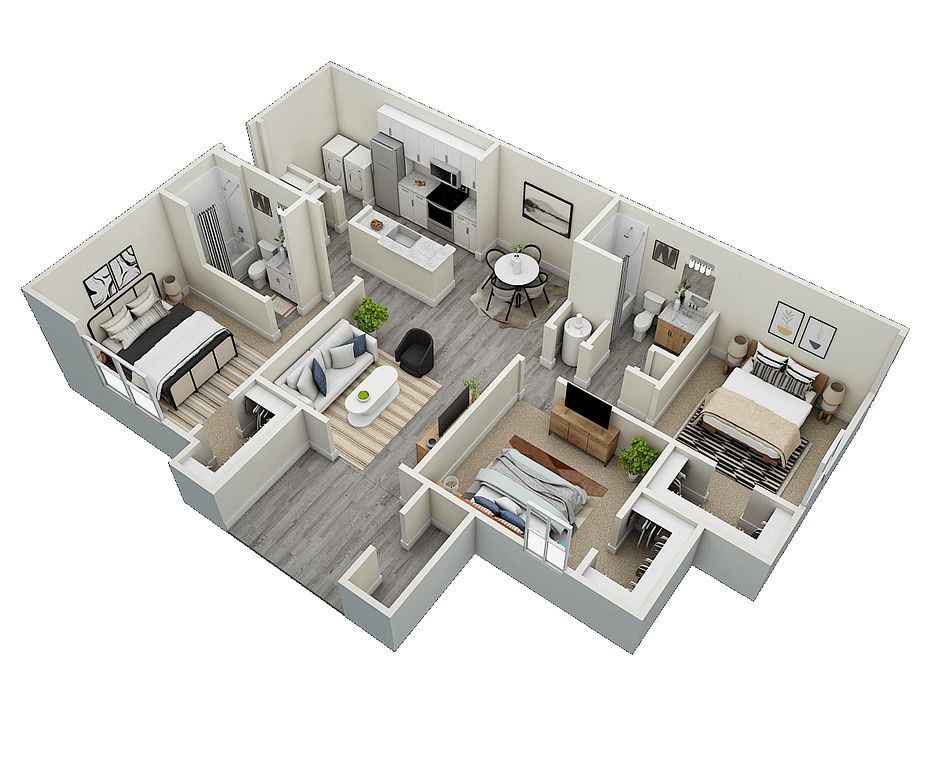 | 1,372 | Now | $1,599 |
 | 1,372 | Now | $1,599 |
What's special
Clubhouse
Get the party started
This building features a clubhouse. Less than 10% of buildings in Jefferson County have this amenity.
Extraordinary level of comfort
Office hours
| Day | Open hours |
|---|---|
| Mon - Fri: | 8:30 am - 5:30 pm |
| Sat: | Closed |
| Sun: | Closed |
Facts, features & policies
Building Amenities
Community Rooms
- Business Center: New Business Center with Study & Computer Area
- Club House: Resident Clubhouse
- Fitness Center: New Fitness Center with 24 hr. Controlled Access
Other
- In Unit: Washer/Dryer *select homes
- Shared: Laundry
- Swimming Pool: Resort-Style Pool & Sundeck
Outdoor common areas
- Playground
Services & facilities
- On-Site Maintenance: OnSiteMaintenance
- On-Site Management: Professional On-Site Management by SPM, LLC
- Package Service: PackageReceiving
- Pet Park: New Pet Park
Unit Features
Appliances
- Dishwasher
- Dryer: Washer/Dryer *select homes
- Washer: Washer/Dryer *select homes
Cooling
- Air Conditioning: Air Conditioner
- Ceiling Fan
Internet/Satellite
- Cable TV Ready: Cable Ready
Policies
Parking
- None
Lease terms
- 3, 4, 5, 6, 7, 8, 9, 10, 11, 12
Pet essentials
- DogsAllowedMonthly dog rent$15One-time dog fee$400
- CatsAllowedMonthly cat rent$15One-time cat fee$400
Additional details
Cats & Dogs Welcome! Restrictions: Please note: There is an additional $200 one-time fee for your second pet. Pet rent listed is per pet. Breed restrictions apply. Please contact us for additional information.
Pet amenities
Pet Park: New Pet Park
Special Features
- Bbq/picnic Area
- Courtyard
- New Exterior Lighting
- New Exterior Paint Throughout Community
- New Flooring *select Homes
- New Interior Paint *select Homes
- New Lighting Fixtures *select Homes
- New Pickleball Sport Court
- New Stainless Steel Appliances *select Homes
- Security Alarm
- Washer/dryer *select Homes
Neighborhood: 35216
Areas of interest
Use our interactive map to explore the neighborhood and see how it matches your interests.
Travel times
Walk, Transit & Bike Scores
Walk Score®
/ 100
Car-DependentTransit Score®
/ 100
No Nearby TransitBike Score®
/ 100
Somewhat BikeableNearby schools in Birmingham
GreatSchools rating
- 7/10Grantswood Community Elementary SchoolGrades: PK-5Distance: 11.5 mi
- 3/10Irondale Middle SchoolGrades: 6-8Distance: 11.9 mi
- 6/10Shades Valley High SchoolGrades: 9-12Distance: 11.7 mi
Frequently asked questions
What is the walk score of The Ridgely?
The Ridgely has a walk score of 2, it's car-dependent.
What schools are assigned to The Ridgely?
The schools assigned to The Ridgely include Grantswood Community Elementary School, Irondale Middle School, and Shades Valley High School.
Does The Ridgely have in-unit laundry?
Yes, The Ridgely has in-unit laundry for some or all of the units. The Ridgely also has shared building laundry.
What neighborhood is The Ridgely in?
The Ridgely is in the 35216 neighborhood in Birmingham, AL.
What are The Ridgely's policies on pets?
This building has a one time fee of $400 and monthly fee of $15 for dogs. This building has a one time fee of $400 and monthly fee of $15 for cats.
Does The Ridgely have virtual tours available?
Yes, 3D and virtual tours are available for The Ridgely.
Your dream apartment is waitingOne new unit was recently added to this listing.

