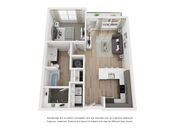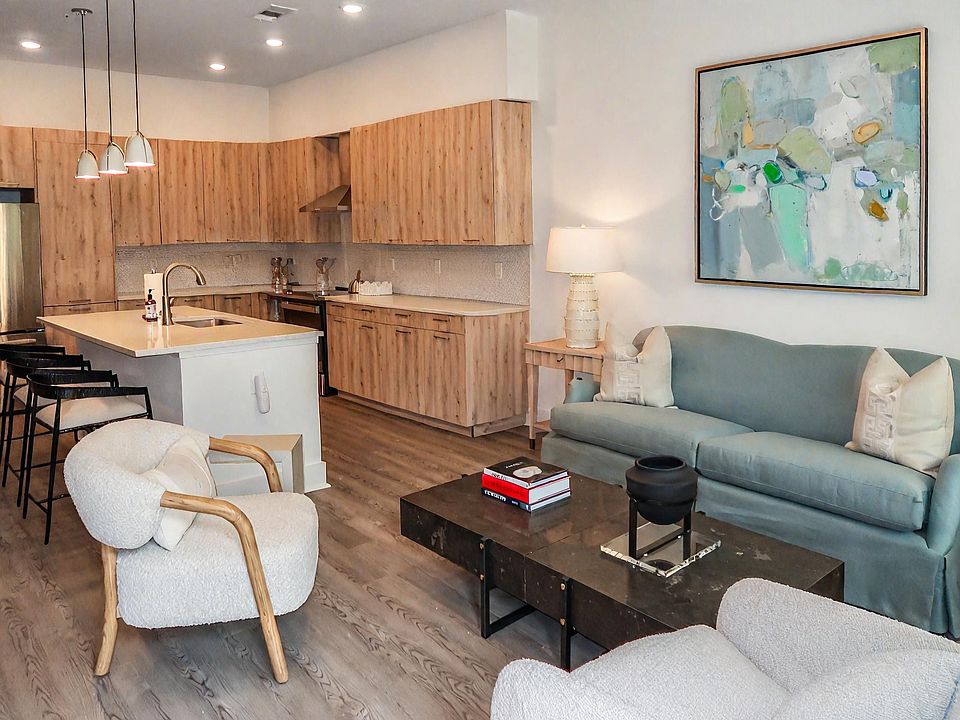1 bd, 1 ba
$1,545+
687 sqft










| Day | Open hours |
|---|---|
| Mon - Fri: | 8:30 am - 5:30 pm |
| Sat: | 10 am - 4 pm |
| Sun: | Closed |
Use our interactive map to explore the neighborhood and see how it matches your interests.
Station at Crestline has a walk score of 20, it's car-dependent.
The schools assigned to Station at Crestline include Avondale Elementary School, We Putnam Middle School-Magnet, and Woodlawn High School-Magnet.
Yes, Station at Crestline has in-unit laundry for some or all of the units.
Station at Crestline is in the Crestwood South neighborhood in Birmingham, AL.
Large dogs are not allowed.
Yes, 3D and virtual tours are available for Station at Crestline.

