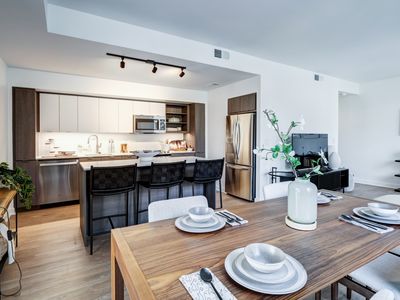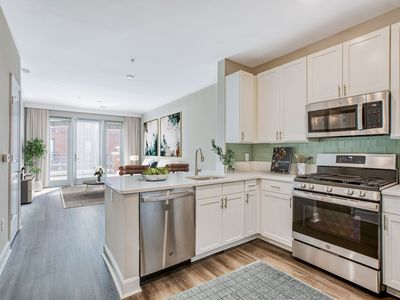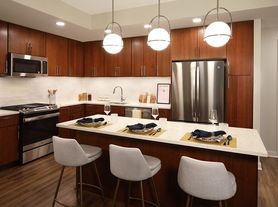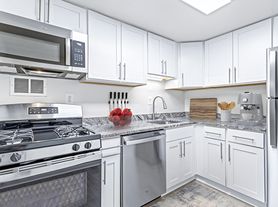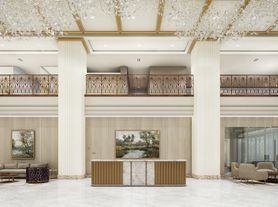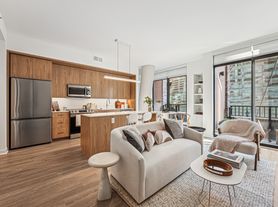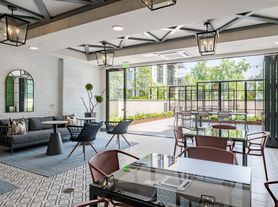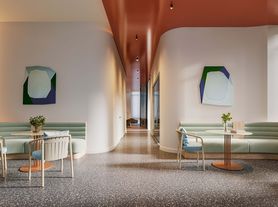Available units
Unit , sortable column | Sqft, sortable column | Available, sortable column | Base rent, sorted ascending |
|---|---|---|---|
 | 522 | Now | $1,787 |
 | 522 | Now | $1,847 |
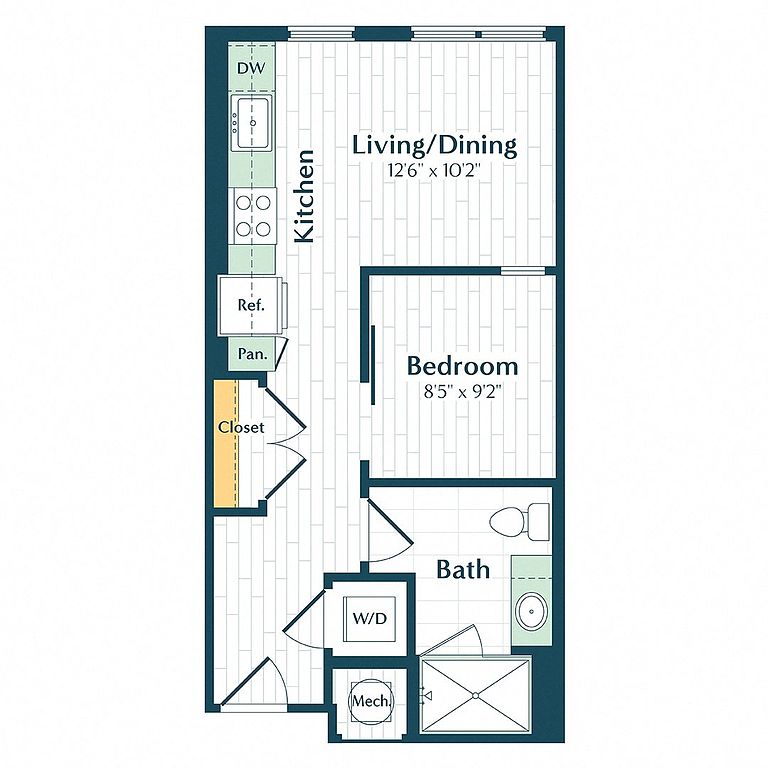 | 502 | Mar 22 | $1,853 |
 | 502 | Now | $1,903 |
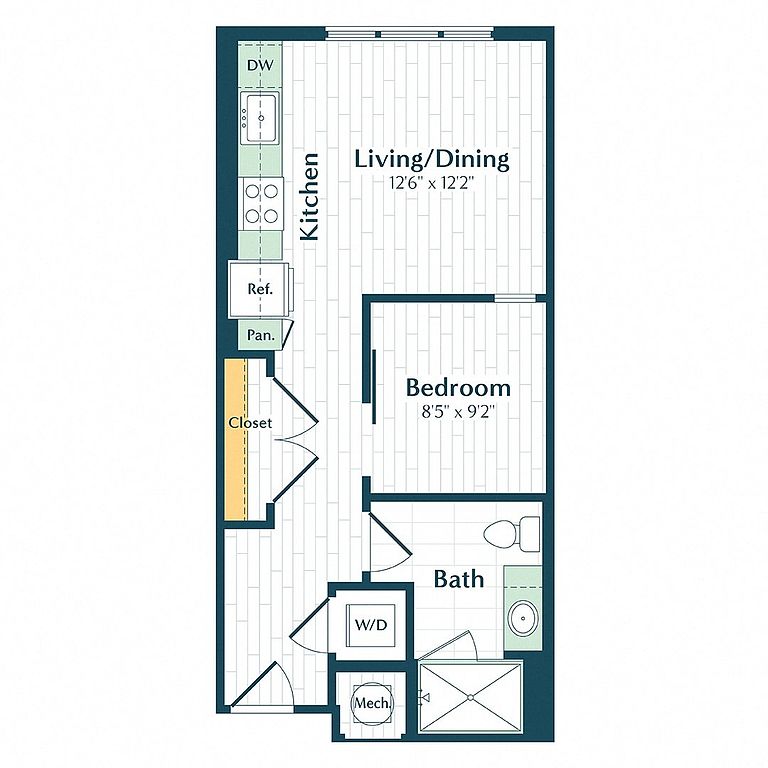 | 534 | Now | $2,009 |
 | 534 | Now | $2,059 |
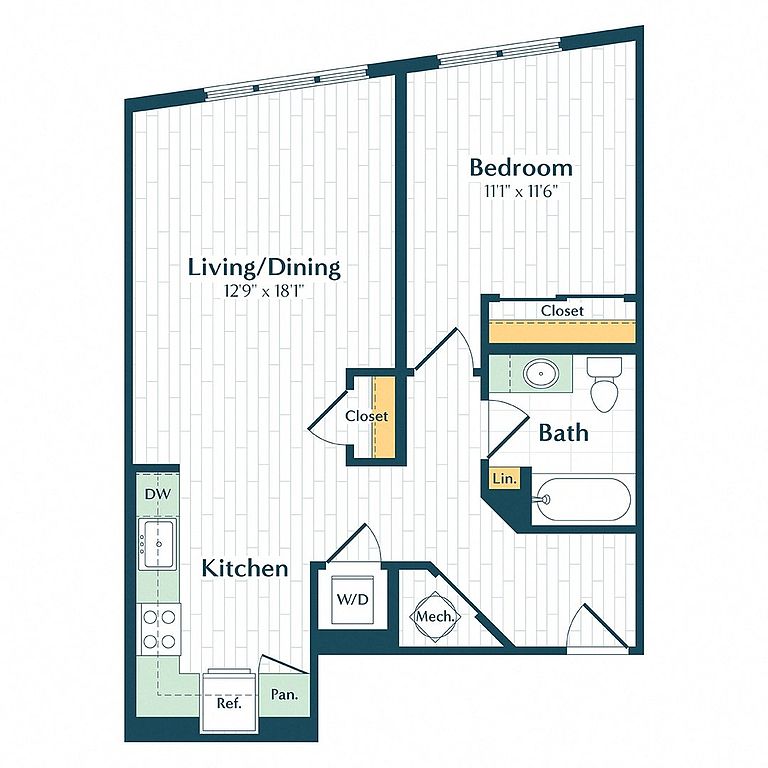 | 751 | Now | $2,255 |
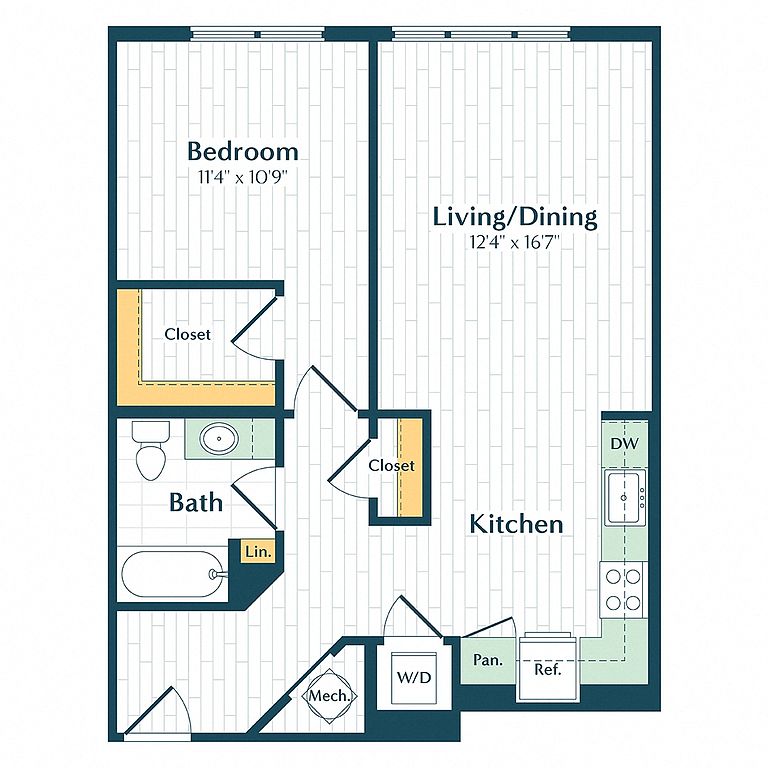 | 775 | Now | $2,292 |
 | 775 | May 7 | $2,307 |
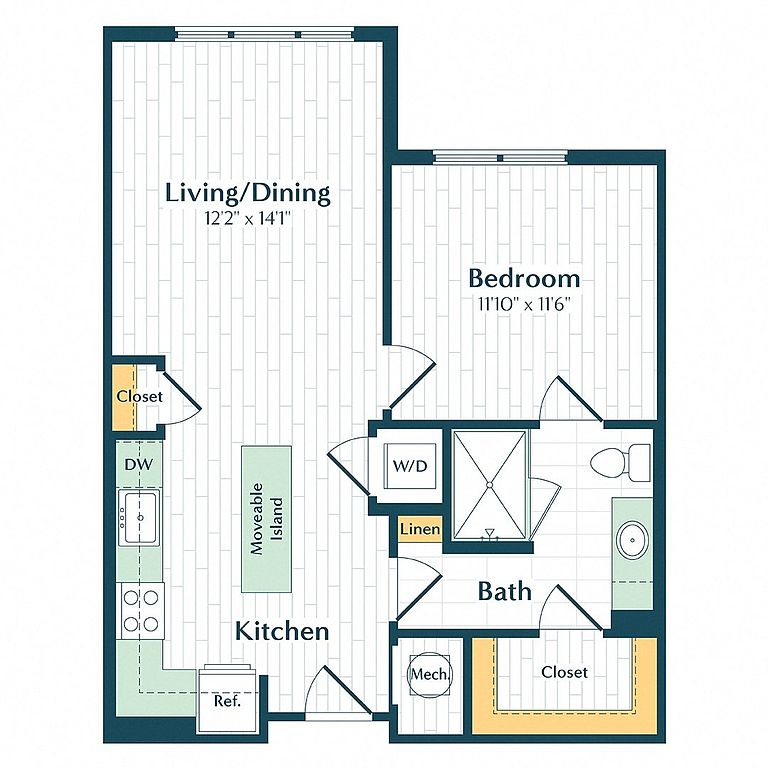 | 726 | Now | $2,320 |
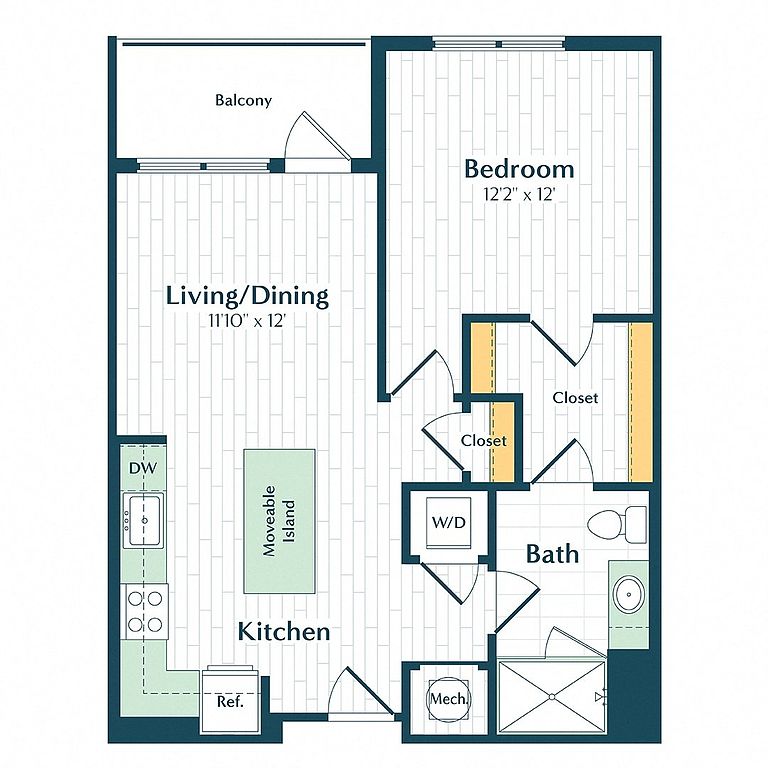 | 725 | Now | $2,321 |
 | 751 | Now | $2,401 |
 | 751 | Now | $2,436 |
 | 751 | Now | $2,546 |
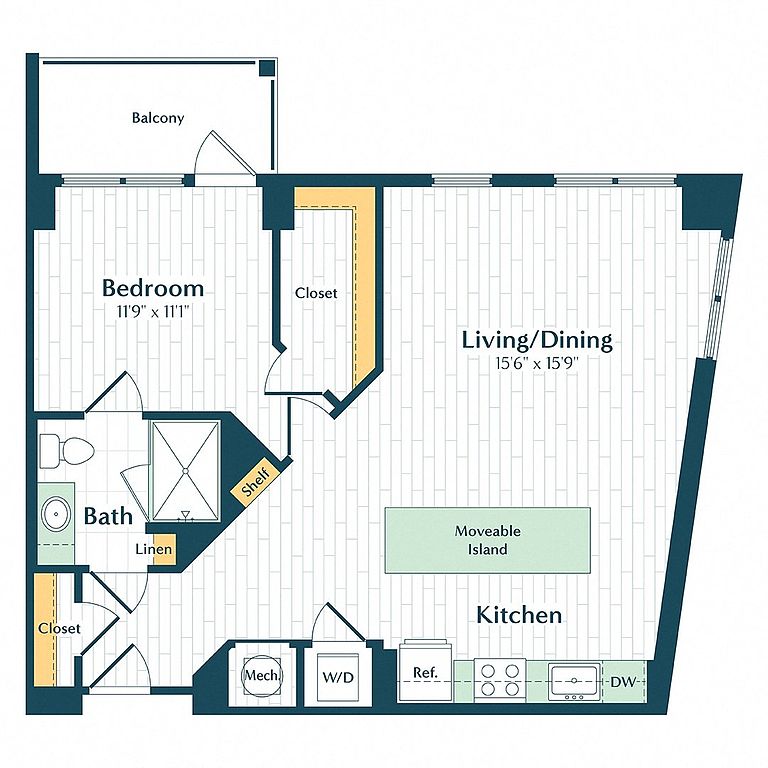 | 852 | Apr 1 | $2,565 |
What's special
Property map
Tap on any highlighted unit to view details on availability and pricing
Facts, features & policies
Building Amenities
Accessibility
- Disabled Access: WheelChair
Community Rooms
- Club House
- Fitness Center
- Lounge: TVLounge
Other
- In Unit: Dryer
- Swimming Pool: Pool
Outdoor common areas
- Patio
Security
- Controlled Access
- Night Patrol
Services & facilities
- Elevator
- On-Site Maintenance: OnSiteMaintenance
- On-Site Management: OnSiteManagement
- Package Service: PackageReceiving
- Storage Space
Unit Features
Appliances
- Dishwasher
- Dryer
- Garbage Disposal: Disposal
- Microwave Oven: Microwave
- Range
- Refrigerator
- Washer
Cooling
- Air Conditioning: AirConditioner
Flooring
- Vinyl: VinylFlooring
Internet/Satellite
- High-speed Internet Ready: HighSpeed
Other
- Balcony
- Balconylg
- Double Sink Vanity
- Hard Surface Counter Tops
- Individual Climate Control
- Large Closets
- Linen Closet
- Mall/Busview
- Pantry
- Patio Balcony: Balcony
- Private Balcony
- Westlakeview
- Window Coverings
Policies
Parking
- Covered Parking: CoverPark
- Garage
- Off Street Parking: Additional parking is $225/month
Pet essentials
- DogsAllowedNumber allowed2Monthly dog rent$75Dog deposit$250
- CatsAllowedNumber allowed2Monthly cat rent$75Cat deposit$250
Restrictions
Additional details
Special Features
- Free Weights
- Recycling
Neighborhood: 20817
Areas of interest
Use our interactive map to explore the neighborhood and see how it matches your interests.
Travel times
Walk, Transit & Bike Scores
Nearby schools in Bethesda
GreatSchools rating
- 9/10Ashburton Elementary SchoolGrades: PK-5Distance: 1 mi
- 9/10North Bethesda Middle SchoolGrades: 6-8Distance: 1.9 mi
- 9/10Walter Johnson High SchoolGrades: 9-12Distance: 0.7 mi
Frequently asked questions
The Rae has a walk score of 61, it's somewhat walkable.
The Rae has a transit score of 49, it has some transit.
The schools assigned to The Rae include Ashburton Elementary School, North Bethesda Middle School, and Walter Johnson High School.
Yes, The Rae has in-unit laundry for some or all of the units.
The Rae is in the 20817 neighborhood in Bethesda, MD.
A maximum of 2 dogs are allowed per unit. To have a dog at The Rae there is a required deposit of $250. This building has monthly fee of $75 for dogs. A maximum of 2 cats are allowed per unit. To have a cat at The Rae there is a required deposit of $250. This building has monthly fee of $75 for cats.
