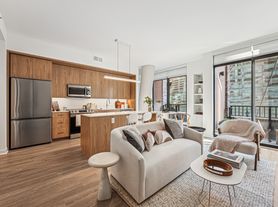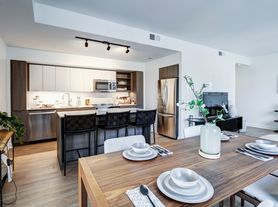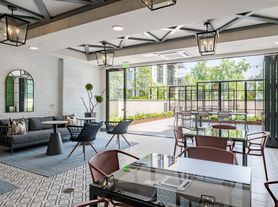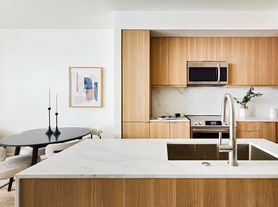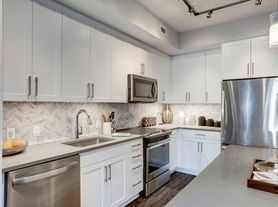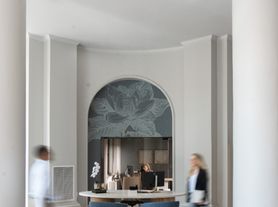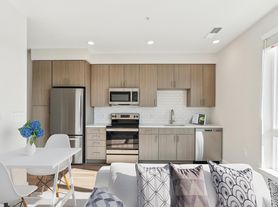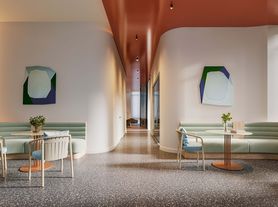The Edge
4885 Edgemoor Ln, Bethesda, MD 20814
Available units
Unit , sortable column | Sqft, sortable column | Available, sortable column | Base rent, sorted ascending |
|---|---|---|---|
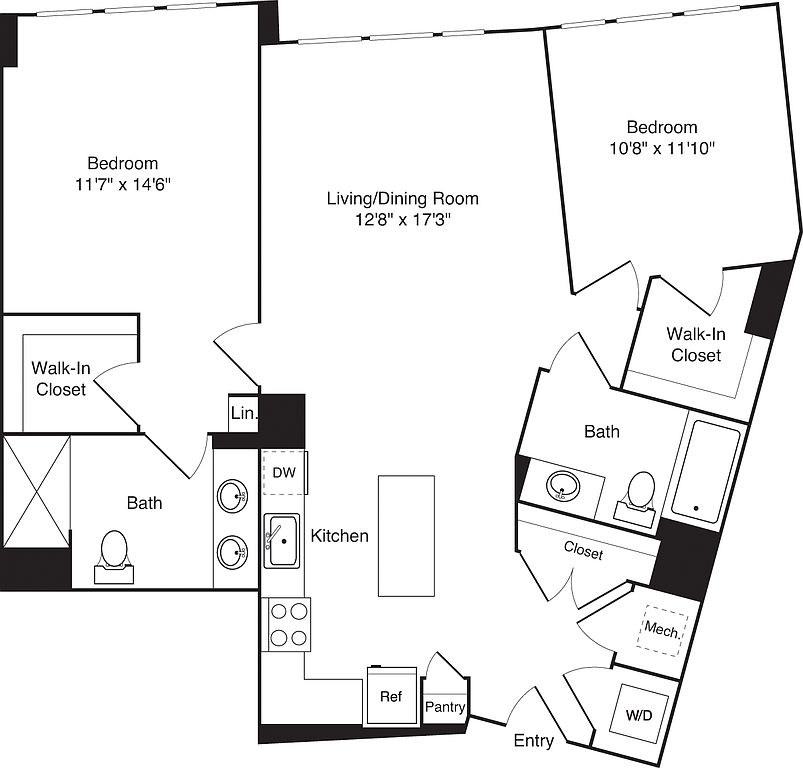 | 1,113 | Jan 14 | $3,825 |
 | 1,140 | Feb 6 | $3,855 |
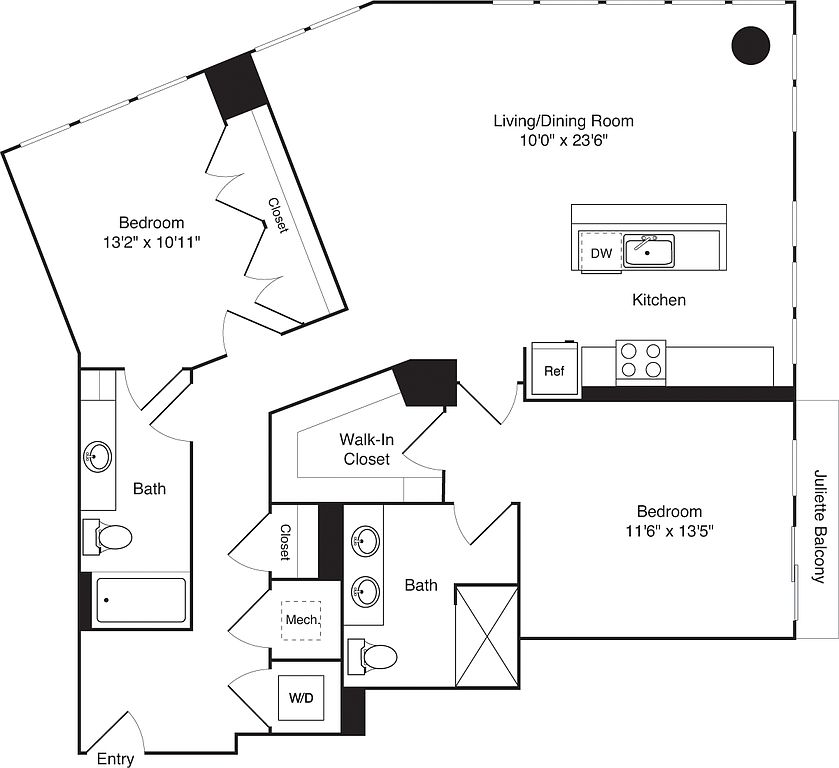 | 1,288 | Mar 4 | $4,120 |
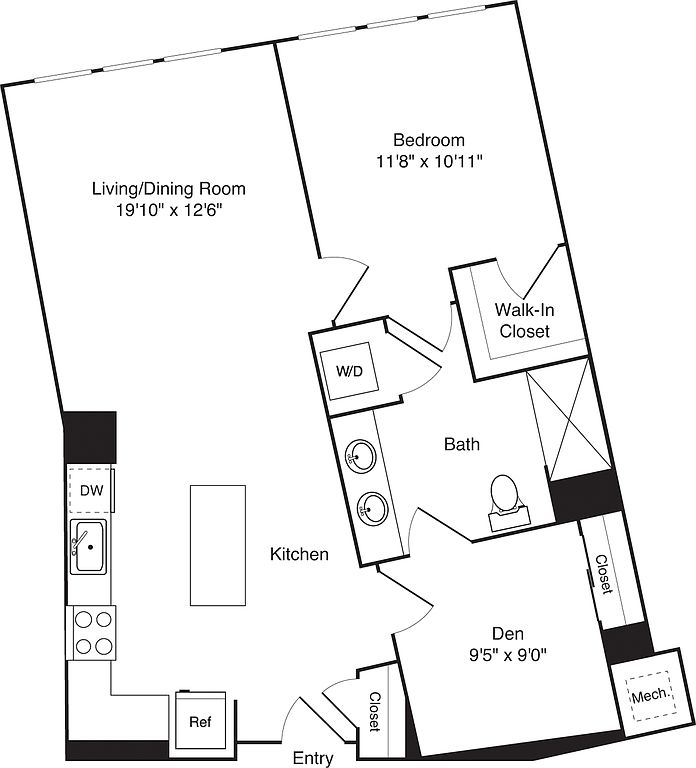 | 824 | Now | Price on request |
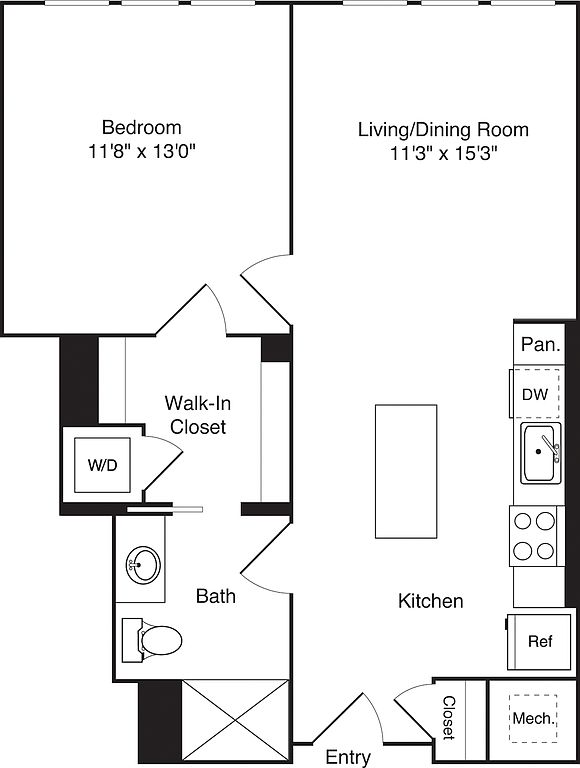 | 688 | Now | Price on request |
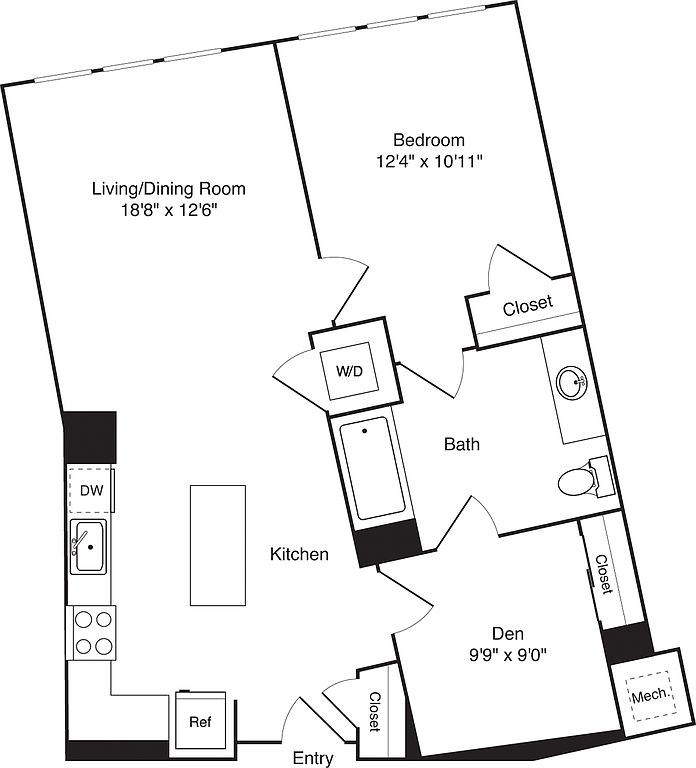 | 824 | Now | Price on request |
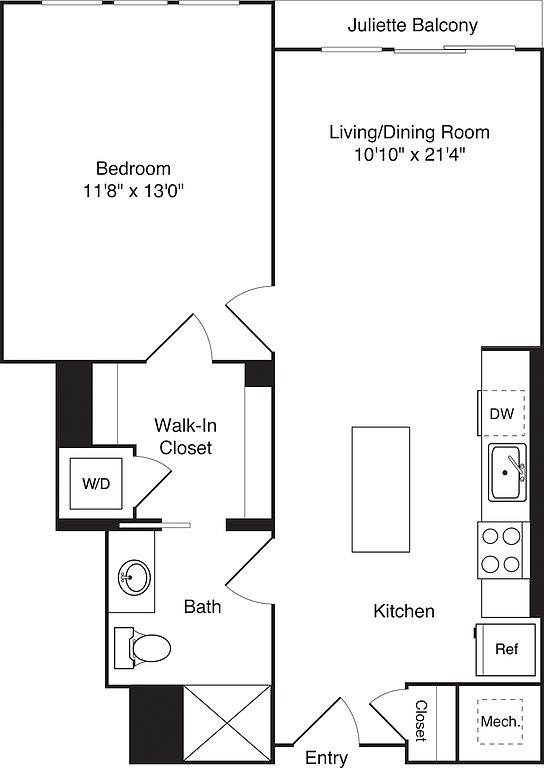 | 714 | Now | Price on request |
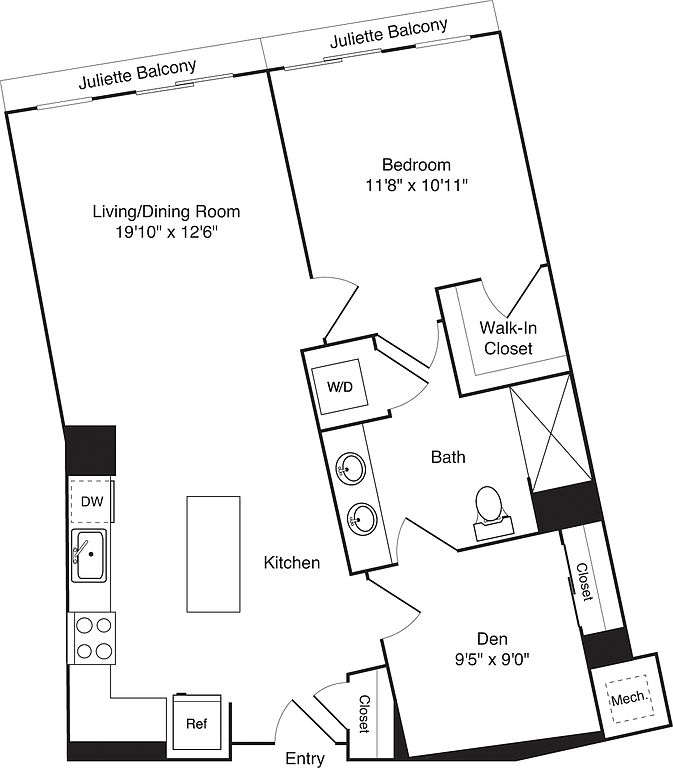 | 824 | Now | Price on request |
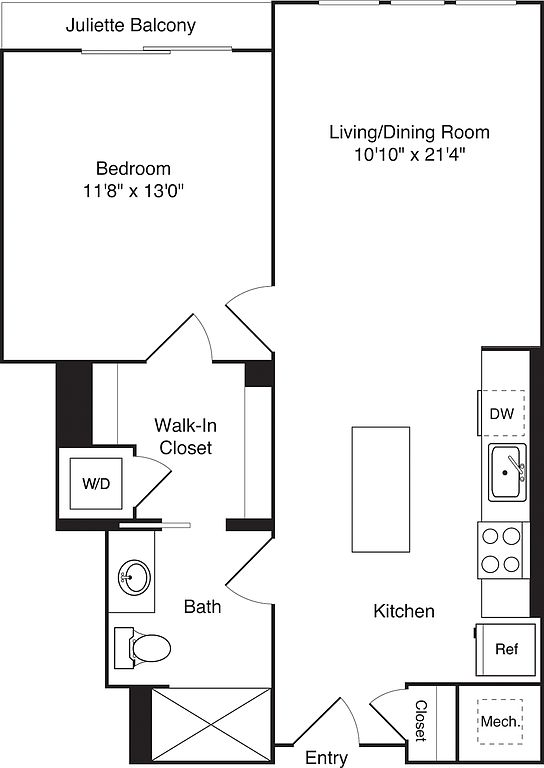 | 712 | Now | Price on request |
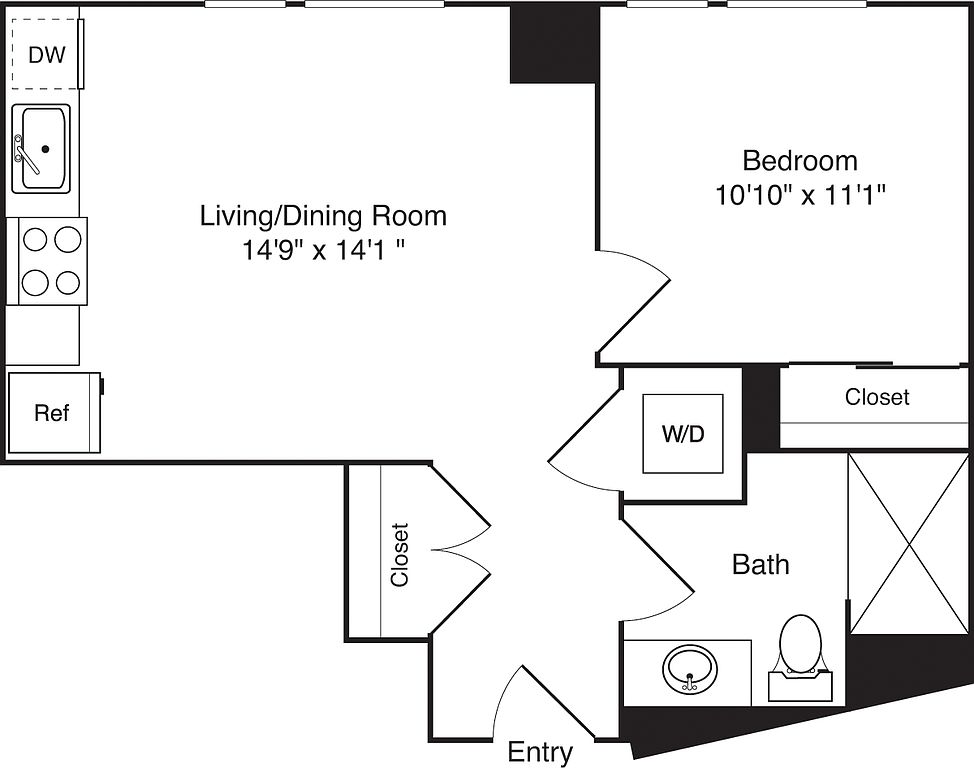 | 541 | Now | Price on request |
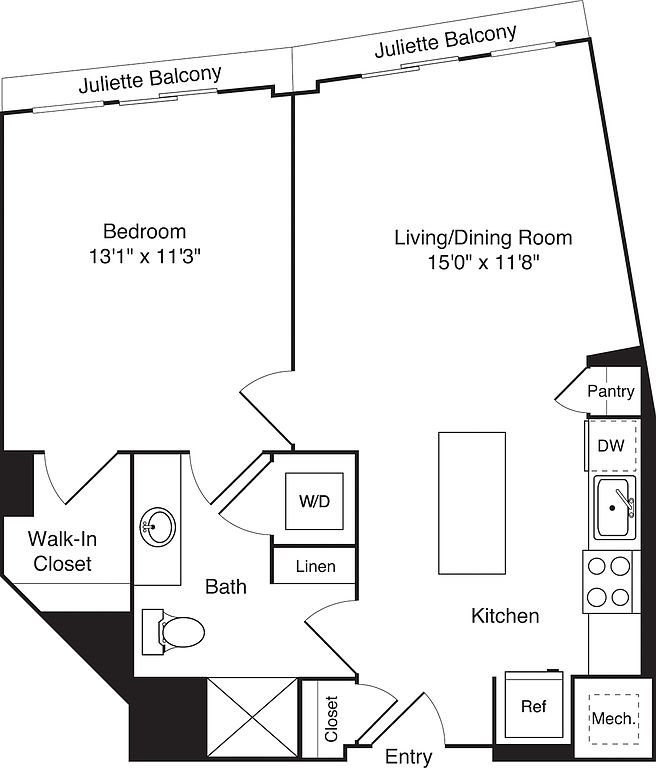 | 689 | Now | Price on request |
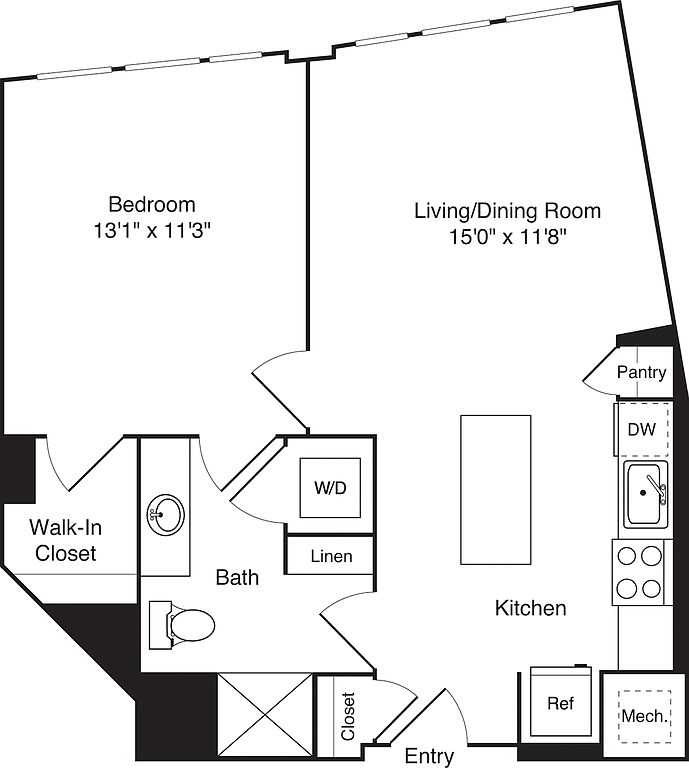 | 689 | Now | Price on request |
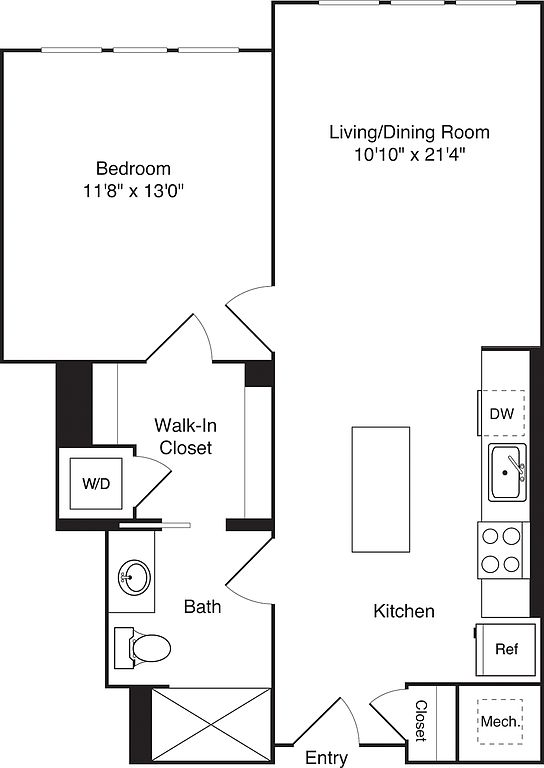 | 712 | Now | Price on request |
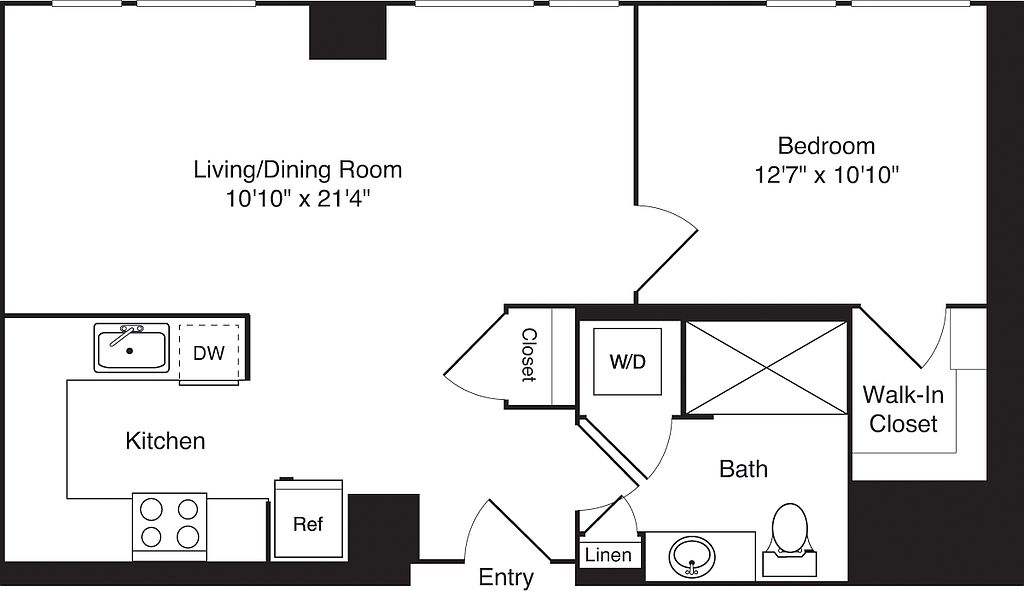 | 675 | Now | Price on request |
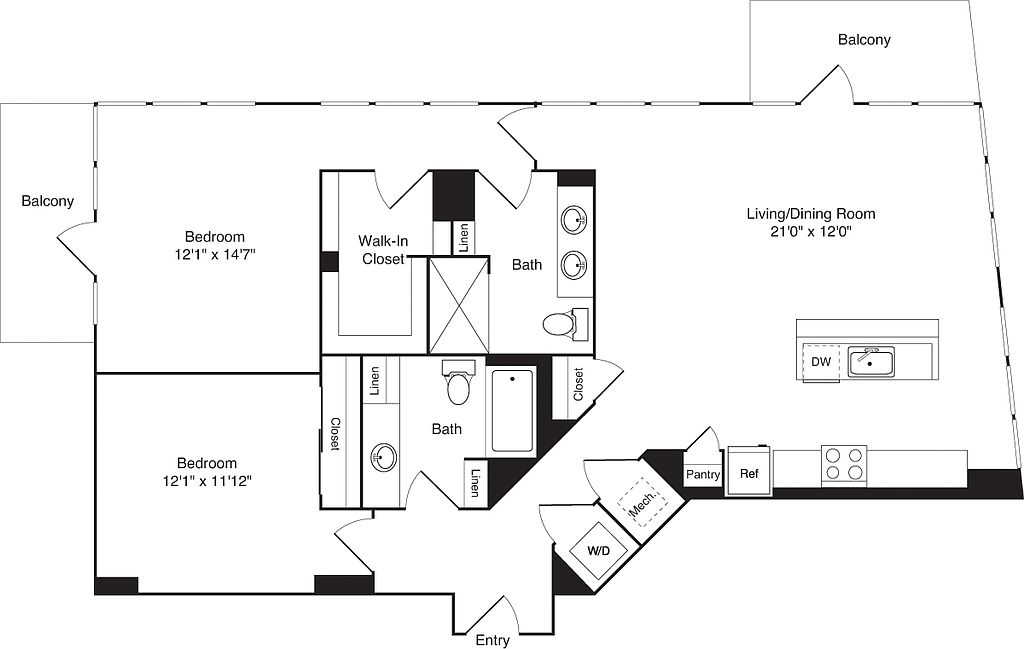 | 1,328 | Now | Price on request |
What's special
| Day | Open hours |
|---|---|
| Mon: | Closed |
| Tue: | 9 am - 6 pm |
| Wed: | 10 am - 6 pm |
| Thu: | 9 am - 6 pm |
| Fri: | 9 am - 6 pm |
| Sat: | 9 am - 5 pm |
| Sun: | Closed |
Facts, features & policies
Building Amenities
Community Rooms
- Business Center
- Fitness Center
- Lounge: TV Lounge
Other
- Laundry: In Unit
- Swimming Pool: Pool
Outdoor common areas
- Sundeck
Security
- Controlled Access
Services & facilities
- Elevator
- On-Site Management: On Site Management
- Package Service: Package Receiving
Unit Features
Appliances
- Dishwasher
- Dryer
- Washer
Cooling
- Air Conditioning
Other
- Individual Climate Control
Policies
Parking
- Garage
Lease terms
- Flexible terms
Pet essentials
- DogsAllowedNumber allowed3Monthly dog rent$65Dog deposit$300
- CatsAllowedNumber allowed3Monthly cat rent$50Cat deposit$300
Special Features
- Concierge
Neighborhood: Arlington North
Areas of interest
Use our interactive map to explore the neighborhood and see how it matches your interests.
Travel times
Walk, Transit & Bike Scores
Nearby schools in Bethesda
GreatSchools rating
- 10/10Bethesda Elementary SchoolGrades: PK-5Distance: 0.2 mi
- 10/10Westland Middle SchoolGrades: 6-8Distance: 1.9 mi
- 8/10Bethesda-Chevy Chase High SchoolGrades: 9-12Distance: 0.5 mi
Frequently asked questions
The Edge has a walk score of 98, it's a walker's paradise.
The Edge has a transit score of 66, it has good transit.
The schools assigned to The Edge include Bethesda Elementary School, Westland Middle School, and Bethesda-Chevy Chase High School.
Yes, The Edge has in-unit laundry for some or all of the units.
The Edge is in the Arlington North neighborhood in Bethesda, MD.
A maximum of 3 cats are allowed per unit. To have a cat at The Edge there is a required deposit of $300. This building has monthly fee of $50 for cats. A maximum of 3 dogs are allowed per unit. To have a dog at The Edge there is a required deposit of $300. This building has monthly fee of $65 for dogs.
