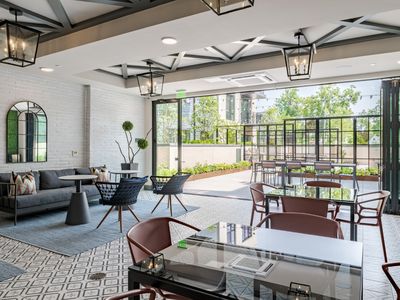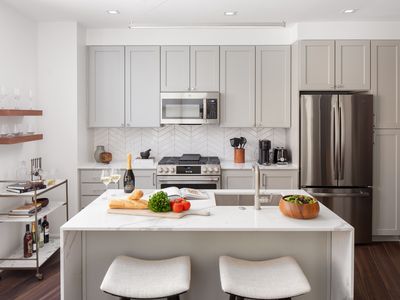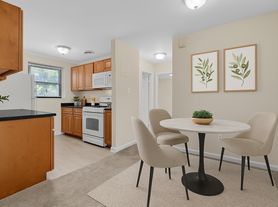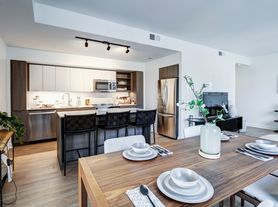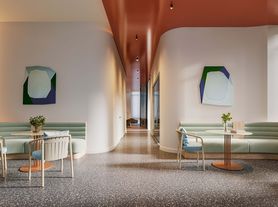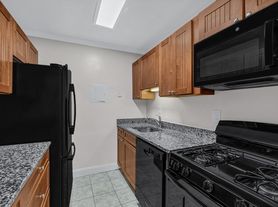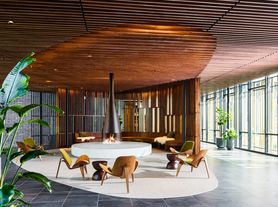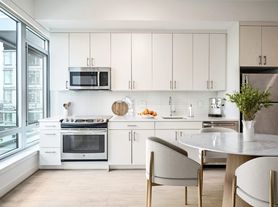- Special offer! "Look & Lease" Special: Up to 2 months' free! Contact the leasing office for terms/conditions and more information.
Available units
Unit , sortable column | Sqft, sortable column | Available, sortable column | Base rent, sorted ascending | , sortable column |
|---|---|---|---|---|
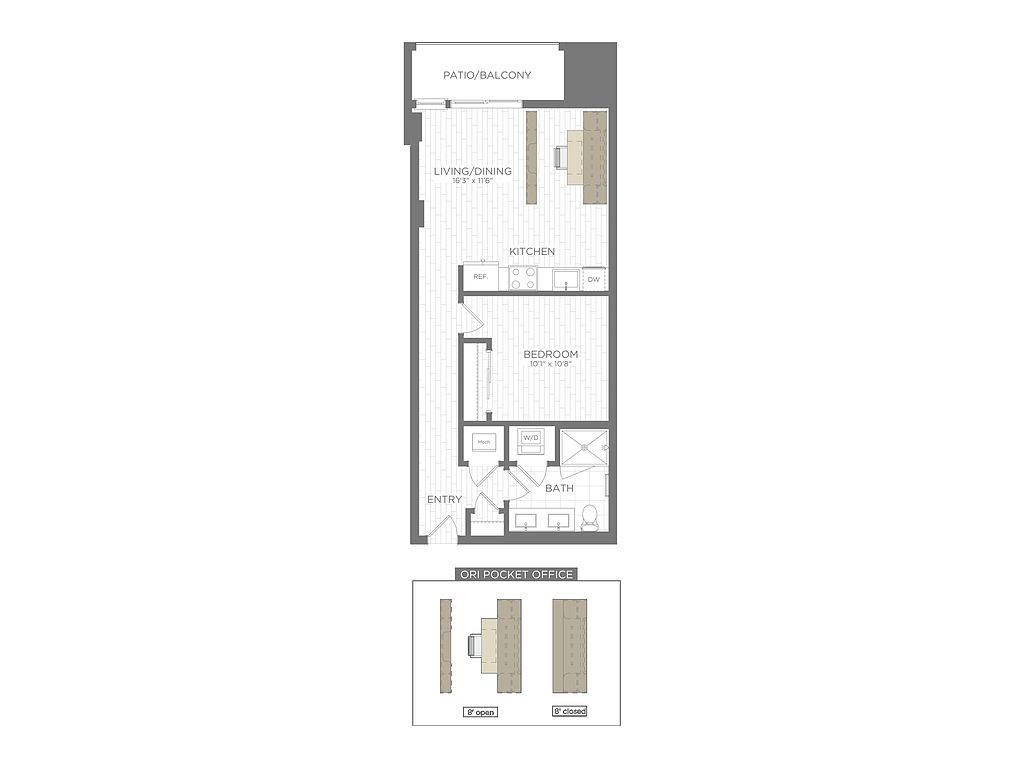 | 622 | Now | $2,444 | |
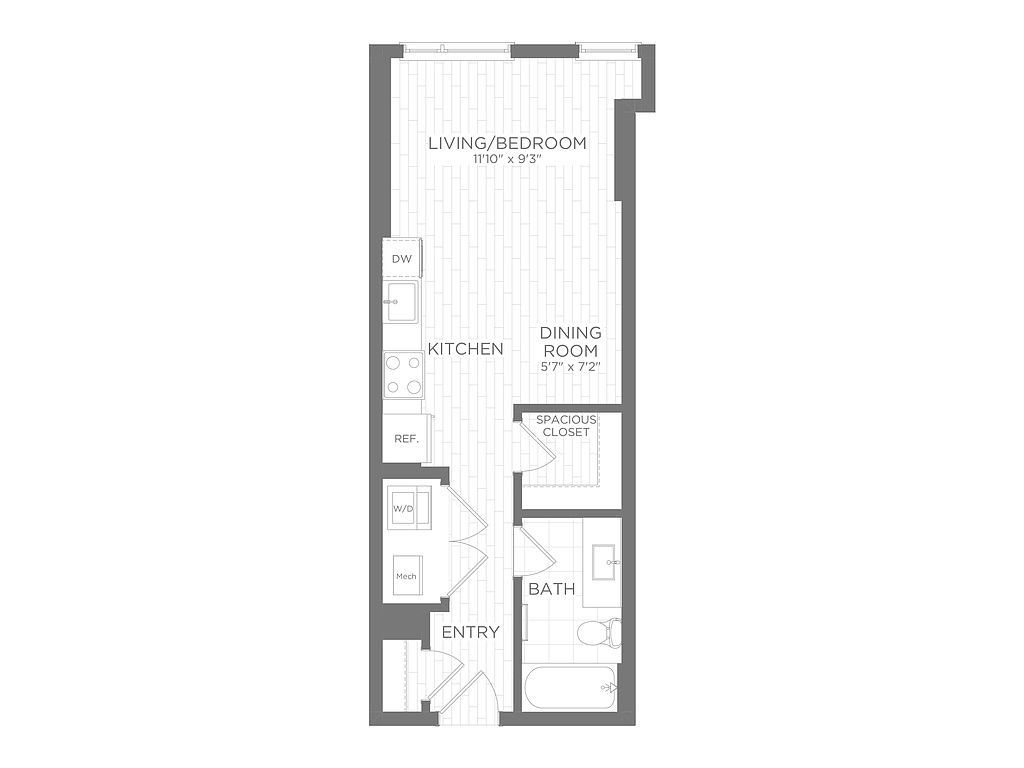 | 415 | Now | $2,457 | |
 | 415 | Now | $2,457 | |
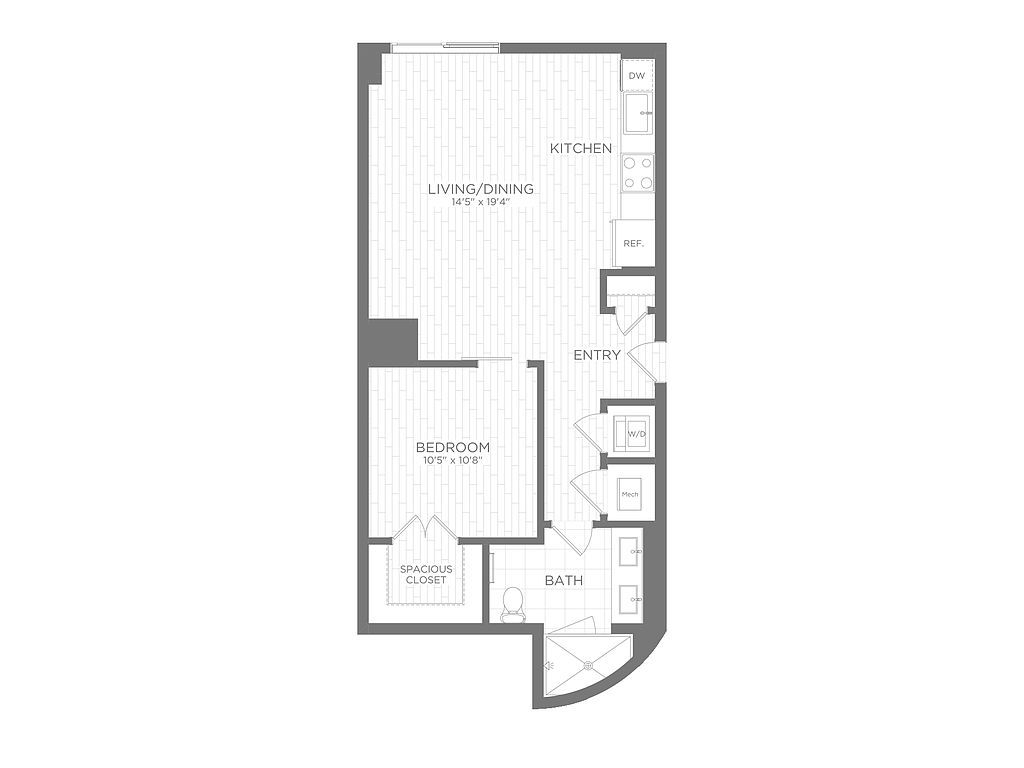 | 646 | Now | $2,467 | |
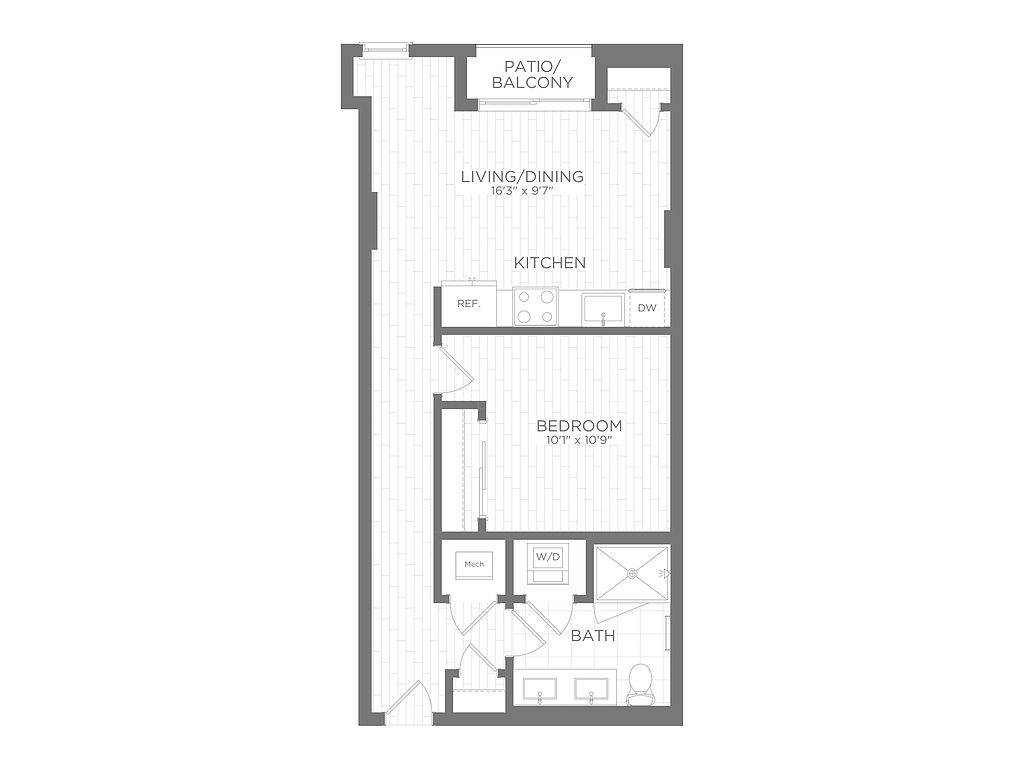 | 564 | Now | $2,493 | |
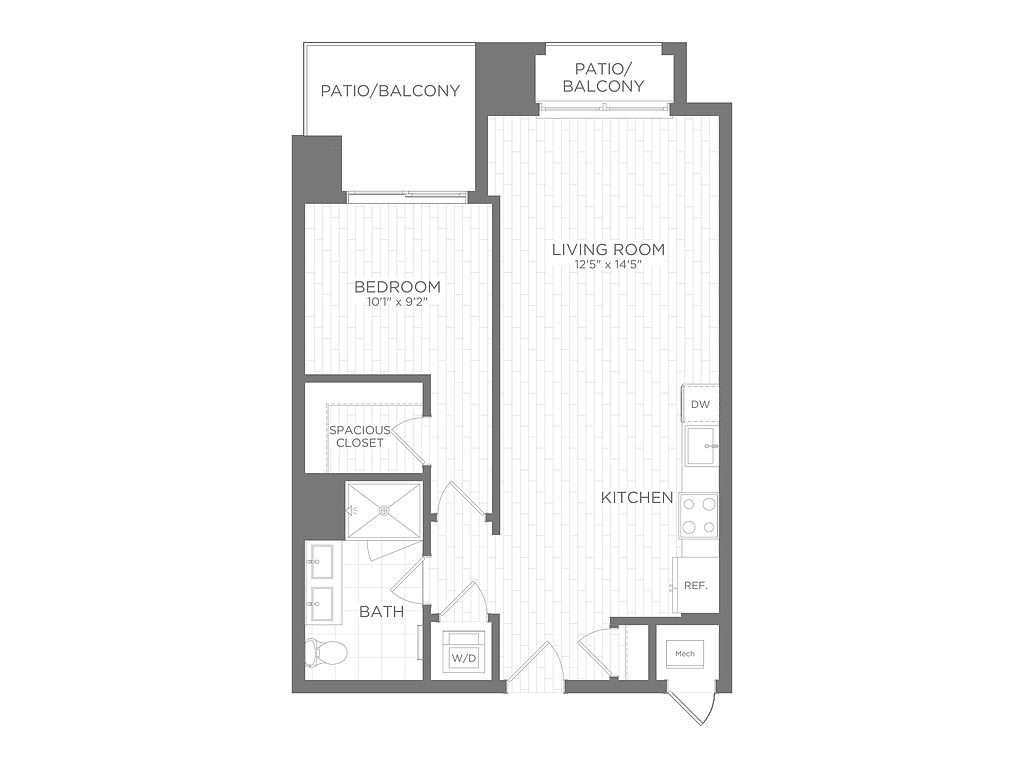 | 644 | Now | $2,501 | |
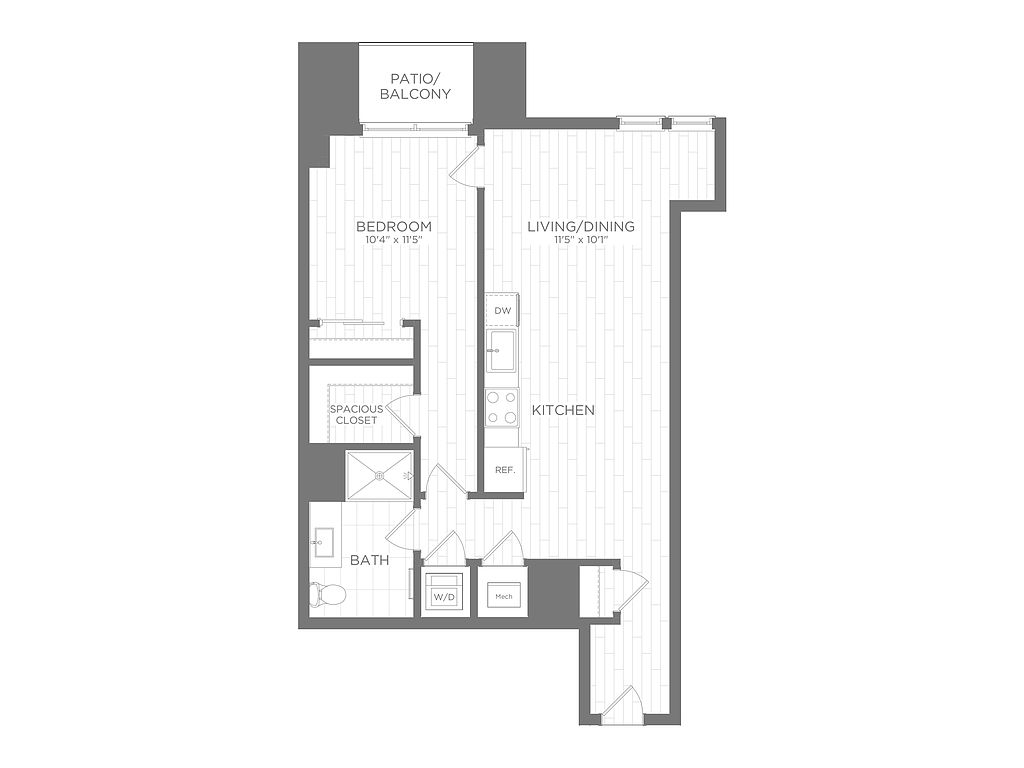 | 702 | Now | $2,501 | |
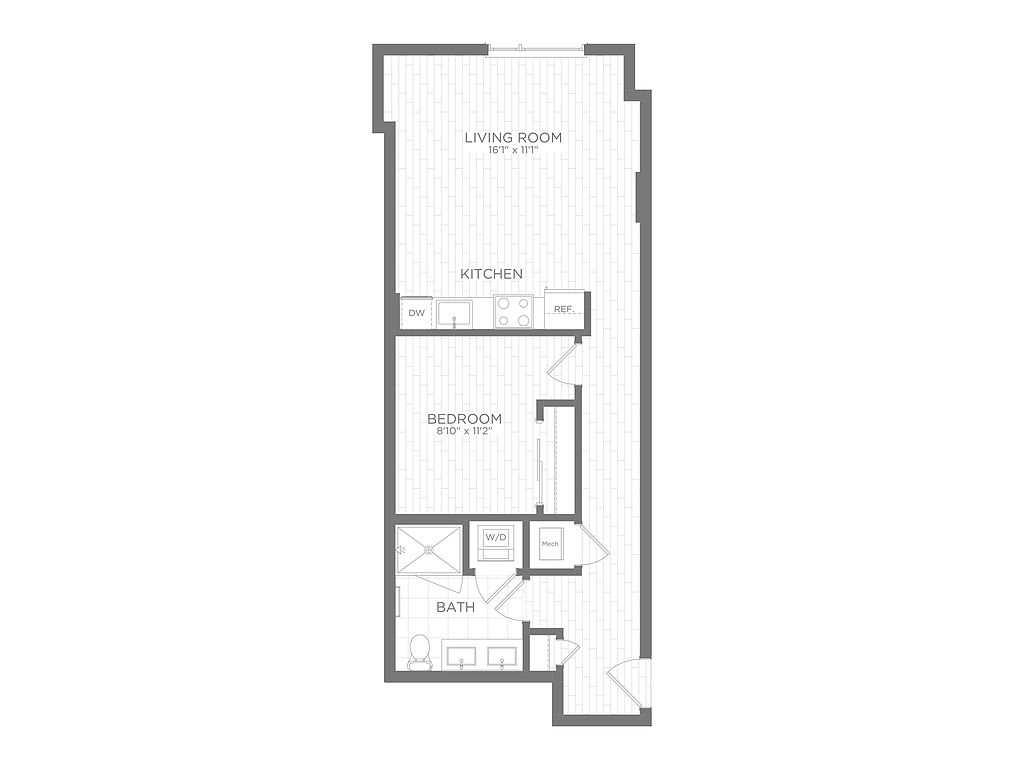 | 602 | Now | $2,507 | |
 | 602 | Now | $2,507 | |
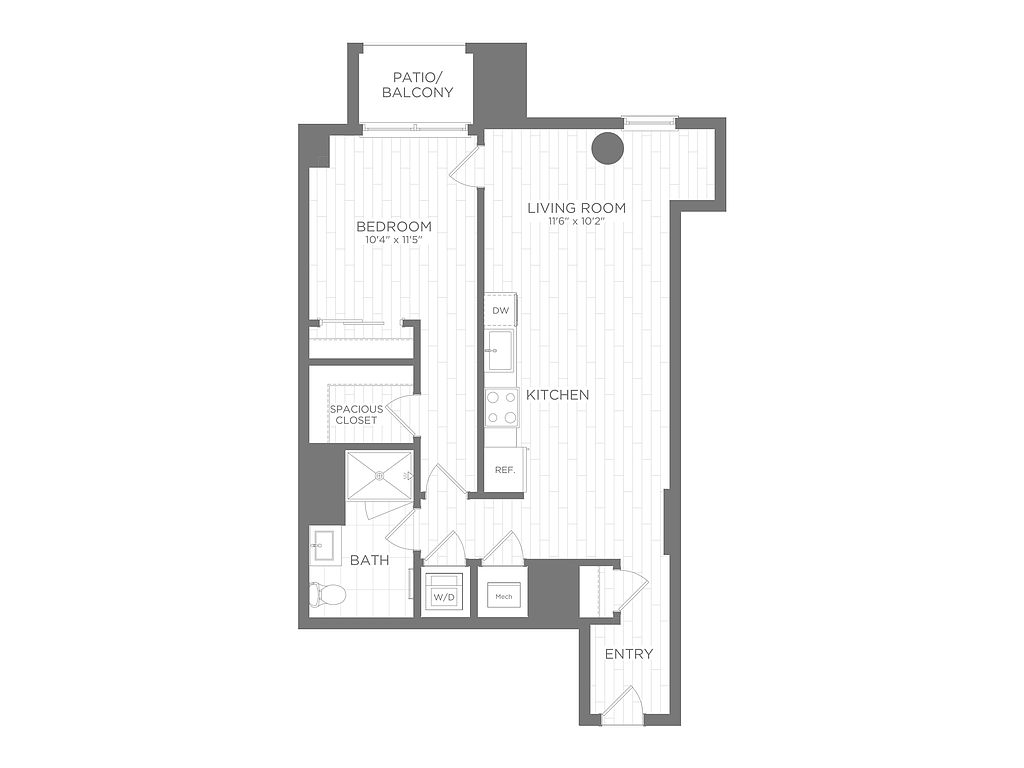 | 700 | Now | $2,516 | |
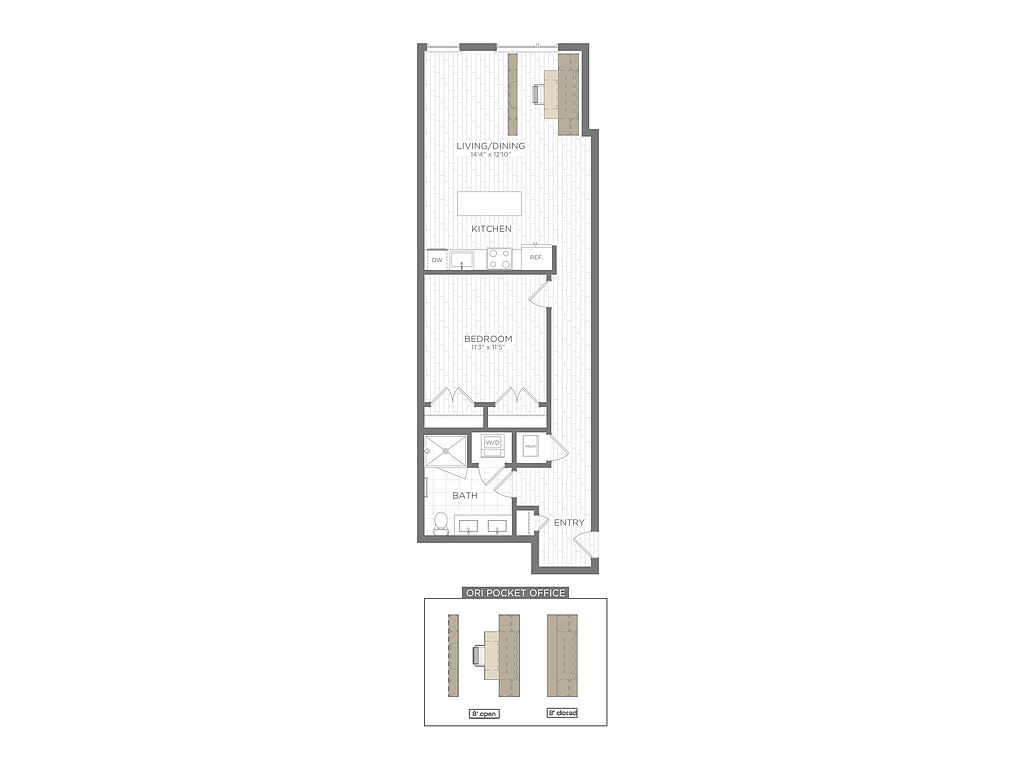 | 684 | Now | $2,572 | |
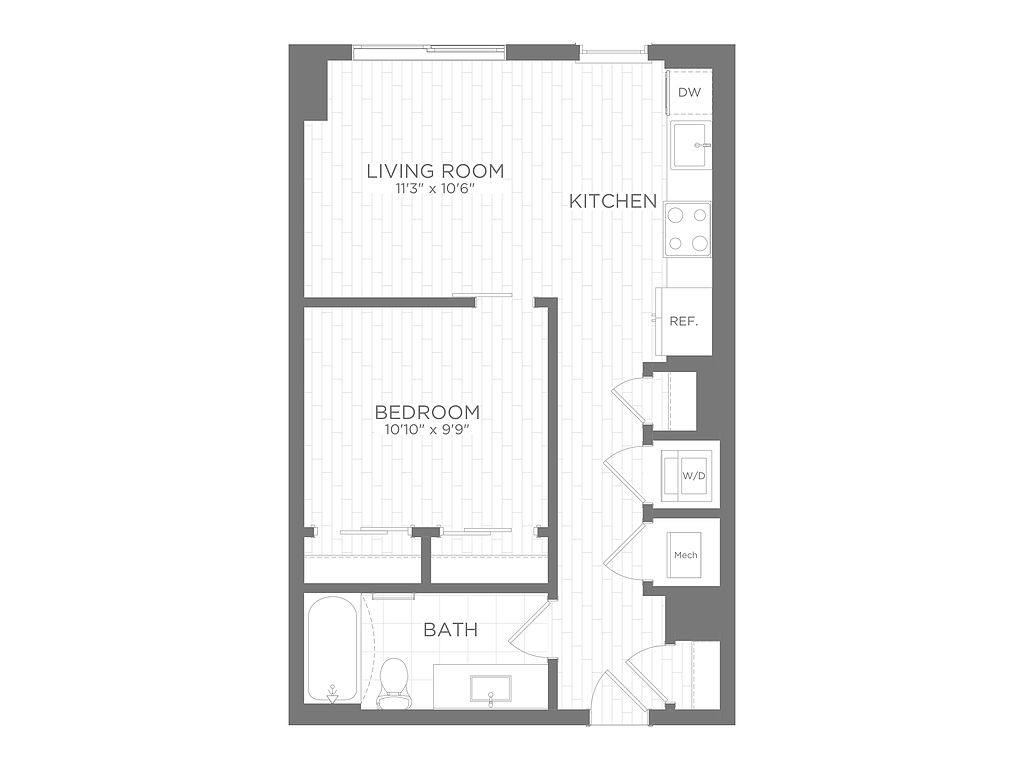 | 522 | Now | $2,573 | |
 | 564 | Now | $2,593 | |
 | 684 | Now | $2,692 | |
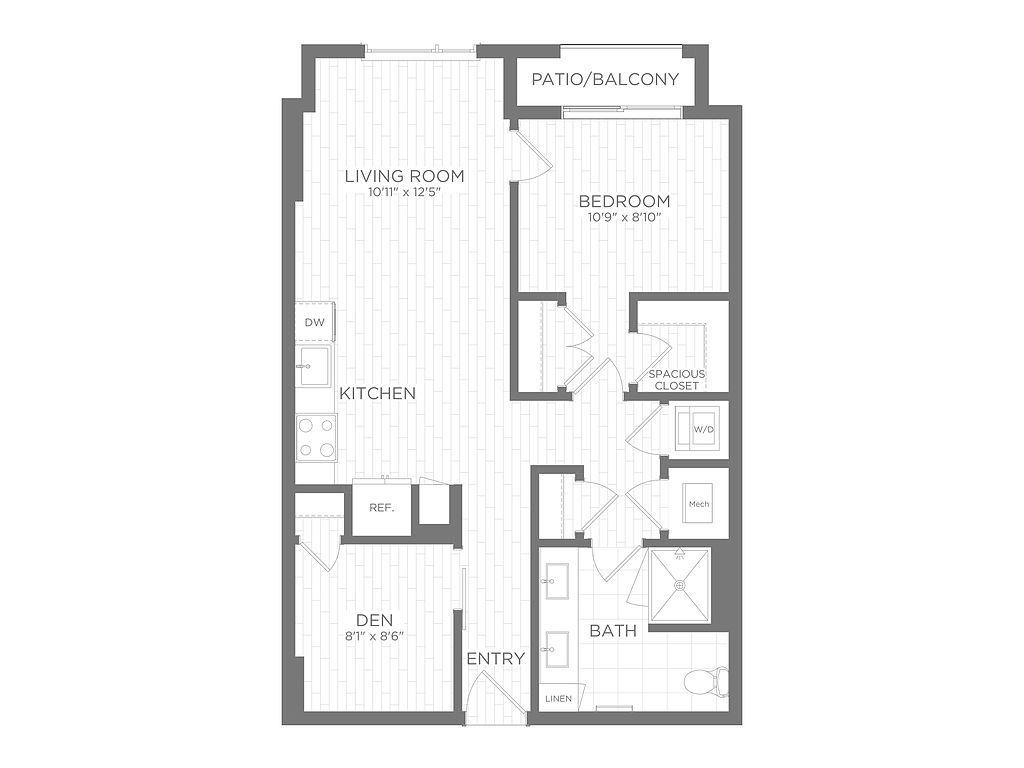 | 713 | Now | $2,723 | |
What's special
3D tours
 Zillow 3D Tour 1
Zillow 3D Tour 1 Zillow 3D Tour 2
Zillow 3D Tour 2 Zillow 3D Tour 3
Zillow 3D Tour 3 Zillow 3D Tour 4
Zillow 3D Tour 4 Zillow 3D Tour 5
Zillow 3D Tour 5 Zillow 3D Tour 6
Zillow 3D Tour 6 Zillow 3D Tour 7
Zillow 3D Tour 7 Zillow 3D Tour 8
Zillow 3D Tour 8 Zillow 3D Tour 9
Zillow 3D Tour 9 Zillow 3D Tour 10
Zillow 3D Tour 10
Property map
Tap on any highlighted unit to view details on availability and pricing
Facts, features & policies
Building Amenities
Community Rooms
- Business Center: Lobby lounge with meeting rooms & huddle/work room
- Club House: Top floor penthouse lounge & entertainment kitchen
- Fitness Center: 24-hour Fitness and Cardio Center
Other
- In Unit: Full-size Washer and Dryer
- Sauna: Private steam & sauna rooms
Services & facilities
- On-Site Maintenance: OnSiteMaintenance
- Package Service: Custom Lighting Package
View description
- Rooftop terrace with outdoor TVs & sunset views
Unit Features
Appliances
- Dryer: Full-size Washer and Dryer
- Washer: Full-size Washer and Dryer
Policies
Parking
- Garage: Controlled Access Garage
Lease terms
- 7, 8, 9, 10, 11, 12, 13, 14, 15
Pet essentials
- DogsAllowedNumber allowed2Weight limit (lbs.)50Monthly dog rent$50One-time dog fee$350Dog deposit$500
- CatsAllowedNumber allowed2Weight limit (lbs.)50Monthly cat rent$50One-time cat fee$350Cat deposit$500
Restrictions
Additional details
Special Features
- Custom Cabinetry In Kitchen And Baths
- Emerald-level Ngbs Green Certified
- Energy-efficient Stainless Appliance Suite
- Glass-surround Showers*
- High Ceilings
- Kitchen Islands
- Large Windows
- Neutral Interiors For Easy Decorating
- Oversized Entertainment Island
- Oversized Walk-in Closets
- Oversized Windows Allow For Natural Light
- Premium / Caesarstone Countertops
- Private Balconies & Terraces
- Smart Home Technology
- Smart Thermostats
- Waterfall Quartz Countertops
- Wood-inspired Plank Flooring
Neighborhood: Woodmont Triangle
Areas of interest
Use our interactive map to explore the neighborhood and see how it matches your interests.
Travel times
Walk, Transit & Bike Scores
Nearby schools in Bethesda
GreatSchools rating
- 10/10Bethesda Elementary SchoolGrades: PK-5Distance: 0.3 mi
- 10/10Westland Middle SchoolGrades: 6-8Distance: 2.2 mi
- 8/10Bethesda-Chevy Chase High SchoolGrades: 9-12Distance: 0.7 mi
Frequently asked questions
4909 Auburn has a walk score of 93, it's a walker's paradise.
4909 Auburn has a transit score of 64, it has good transit.
The schools assigned to 4909 Auburn include Bethesda Elementary School, Westland Middle School, and Bethesda-Chevy Chase High School.
Yes, 4909 Auburn has in-unit laundry for some or all of the units.
4909 Auburn is in the Woodmont Triangle neighborhood in Bethesda, MD.
Cats are allowed, with a maximum weight restriction of 50lbs. A maximum of 2 cats are allowed per unit. To have a cat at 4909 Auburn there is a required deposit of $500. This building has a one time fee of $350 and monthly fee of $50 for cats. Dogs are allowed, with a maximum weight restriction of 50lbs. A maximum of 2 dogs are allowed per unit. To have a dog at 4909 Auburn there is a required deposit of $500. This building has a one time fee of $350 and monthly fee of $50 for dogs.
Yes, 3D and virtual tours are available for 4909 Auburn.
