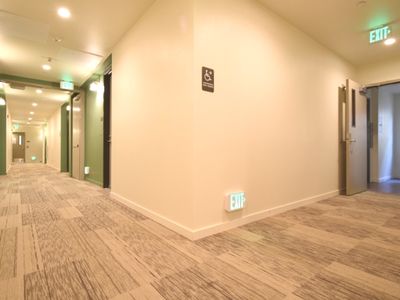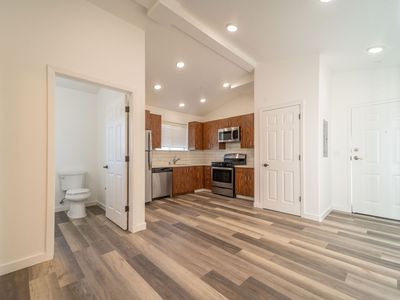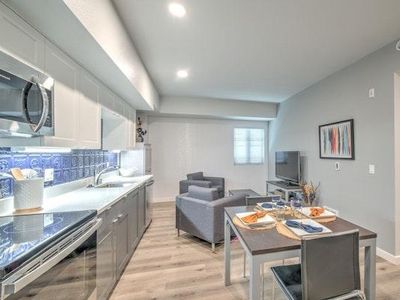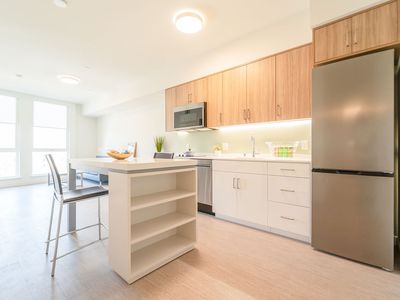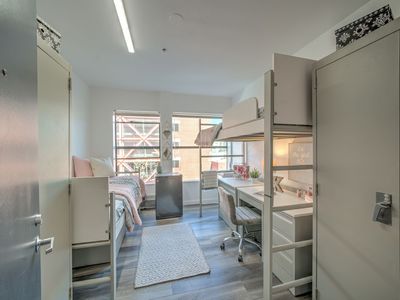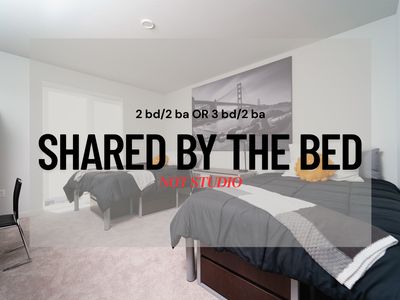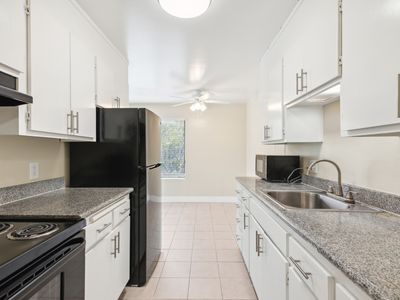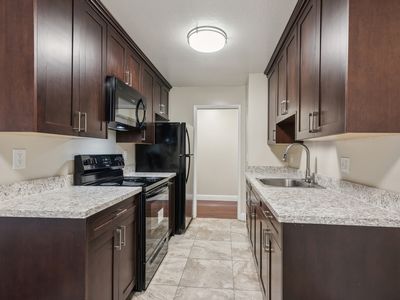Price shown is Base Rent. Residents are required to pay: At Application: Application Fee ($35.00/applicant, nonrefundable); Holding Deposit (Refundable) ($1500.00/unit); At Move-in: Security Deposit (Refundable) ($1500.0-$1500.0); At Move-out: Utility-Final Bill Fee (varies); Monthly: Electric-3rd Party (usage-based); Natural Gas-3rd Party (usage-based); Water (usage-based); Sewer (usage-based); Pest Control ($3.00/unit); Trash Services-CA (usage-based); Utility-Billing Admin Fee ($4.65/unit); Trash-Hauling ($84.11/unit); Renters Liability Insurance-3rd Party (varies). Please visit the property website for a full list of all optional and situational fees. Floor plans are artist's rendering. All dimensions are approximate. Actual product and specifications may vary in dimension or detail. Not all features are available in every rental home. Please see a representative for details.
Greystar California, Inc. dba Greystar Corp. License No. 1525765 Broker: Gerard S. Donohue License No. 01265072
Special offer
The Dwight
2121 Dwight Way, Berkeley, CA 94704
- Special offer! Price shown is Base Rent, does not include non-optional fees and utilities. Review Building overview for details.
- LEASE NOW AND RECEIVE UP TO 8 WEEKS FREE + AN ADDITIONAL $1,500!*
Please Call For Details!
Apartment building
1 bed
Pet-friendly
Covered parking
In-unit laundry (W/D)
Available units
Price may not include required fees and charges
Price may not include required fees and charges.
Unit , sortable column | Sqft, sortable column | Available, sortable column | Base rent, sorted ascending |
|---|---|---|---|
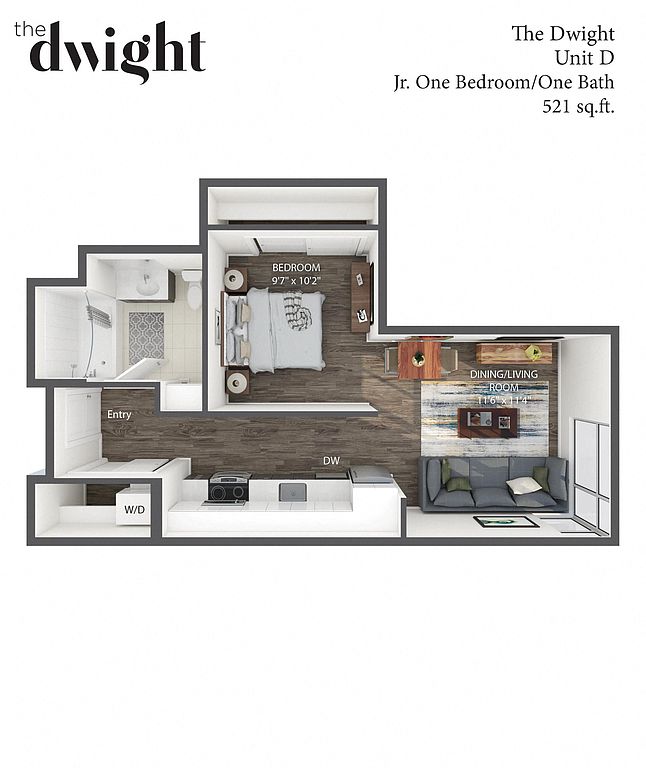 | 521 | Now | $2,880 |
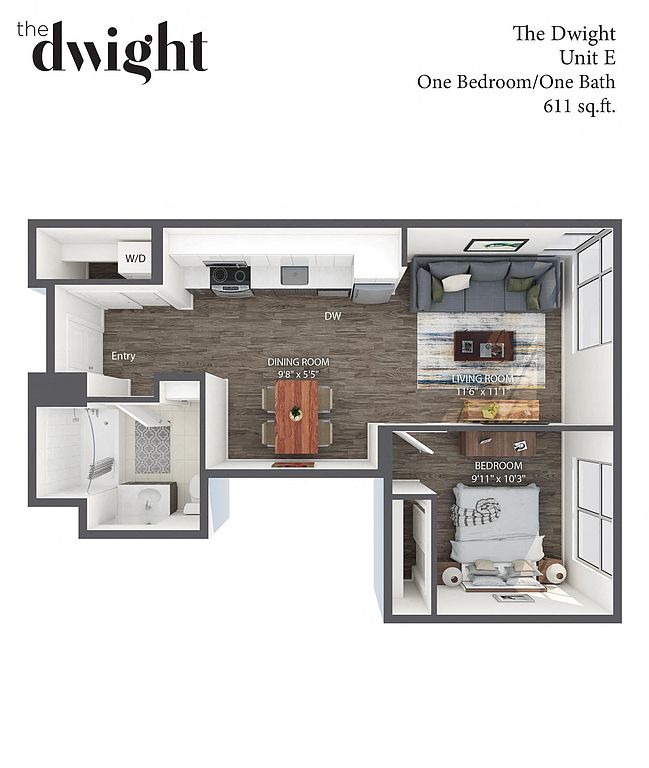 | 611 | Now | $3,096 |
 | 611 | Now | $3,136 |
 | 611 | Now | $3,161 |
 | 611 | Now | $3,176 |
 | 611 | Now | $3,381 |
What's special
Office hours
| Day | Open hours |
|---|---|
| Mon - Fri: | 9 am - 6 pm |
| Sat: | 9 am - 6 pm |
| Sun: | Closed |
Property map
Tap on any highlighted unit to view details on availability and pricing
Use ctrl + scroll to zoom the map
Facts, features & policies
Building Amenities
Accessibility
- Disabled Access: Wheelchair Access
Community Rooms
- Business Center
- Club House
Other
- In Unit: Washer/Dryer
Outdoor common areas
- Patio: Patio/Balcony
- Sundeck
Services & facilities
- Bicycle Storage: Bike Racks
- Elevator
- On-Site Maintenance: OnSiteMaintenance
- On-Site Management: OnSiteManagement
- Package Service: PackageReceiving
- Storage Space
View description
- View
Unit Features
Appliances
- Dishwasher
- Dryer: Washer/Dryer
- Garbage Disposal: Disposal
- Microwave Oven: Microwave
- Refrigerator
- Washer: Washer/Dryer
Cooling
- Air Conditioning: Air Conditioner
Flooring
- Hardwood: Hardwood Floors
Internet/Satellite
- Cable TV Ready: Cable Ready
- High-speed Internet Ready: HighSpeed
Other
- Patio Balcony: Patio/Balcony
Policies
Parking
- covered: CoverPark
- Detached Garage: Garage Lot
- Garage
- Off Street Parking: Covered Lot
Lease terms
- 12, 13, 14, 15, 16, 17, 18
Pets
Cats
- Allowed
- Restrictions: None
Dogs
- Allowed
- Restrictions: None
Special Features
- Availability 24 Hours
- Courtyard
- Efficient Appliances
- Electronic Thermostat
- Green Building
- High Ceilings
- Media Room
- Recycling
- Transportation
- Window Coverings
Neighborhood: Downtown Berkeley
Areas of interest
Use our interactive map to explore the neighborhood and see how it matches your interests.
Travel times
Nearby schools in Berkeley
GreatSchools rating
- 8/10Sylvia Mendez ElementaryGrades: K-5Distance: 0.6 mi
- 9/10Willard Middle SchoolGrades: 6-8Distance: 0.6 mi
- 9/10Berkeley High SchoolGrades: 9-12Distance: 0.4 mi
Frequently asked questions
What is the walk score of The Dwight?
The Dwight has a walk score of 96, it's a walker's paradise.
What is the transit score of The Dwight?
The Dwight has a transit score of 70, it has excellent transit.
What schools are assigned to The Dwight?
The schools assigned to The Dwight include Sylvia Mendez Elementary, Willard Middle School, and Berkeley High School.
Does The Dwight have in-unit laundry?
Yes, The Dwight has in-unit laundry for some or all of the units.
What neighborhood is The Dwight in?
The Dwight is in the Downtown Berkeley neighborhood in Berkeley, CA.
