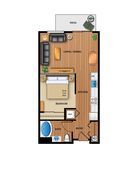2 units avail. now | 1 avail. May 9

Special offer!
Price shown is Base Rent, does not include non-optional fees and utilities. Review Building overview for details.2 units avail. now | 1 avail. May 9

3 units available now

1 unit available Jun 8

| Day | Open hours |
|---|---|
| Mon - Fri: | 10 am - 6 pm |
| Sat: | 10 am - 5 pm |
| Sun: | Closed |
Tap on any highlighted unit to view details on availability and pricing
Select a unit-type to view your estimated move-in costs.
Estimated Monthly Total (a/k/a Total Monthly Leasing Price) includes base rent, all monthly mandatory and any user-selected optional fees. Excludes variable, usage-based, and required charges due at or prior to move-in or at move-out. Security Deposit may change based on screening results, but total will not exceed legal maximums. Some items may be taxed under applicable law. Some fees may not apply to rental homes subject to an affordable program. All fees are subject to application and/or lease terms. Prices and availability subject to change. Resident is responsible for damages beyond ordinary wear and tear. Resident may need to maintain insurance and to activate and maintain utility services, including but not limited to electricity, water, gas, and internet, per the lease. Additional fees may apply as detailed in the application and/or lease agreement, which can be requested prior to applying.
Use our interactive map to explore the neighborhood and see how it matches your interests.
Outlook at Pilot Butte has a walk score of 65, it's somewhat walkable.
Outlook at Pilot Butte has a transit score of 27, it has some transit.
The schools assigned to Outlook at Pilot Butte include Juniper Elementary School, Pilot Butte Middle School, and Bend Senior High School.
Yes, Outlook at Pilot Butte has in-unit laundry for some or all of the units.
Outlook at Pilot Butte is in the Mountain View neighborhood in Bend, OR.
To have a cat at Outlook at Pilot Butte there is a required deposit of $500. This building has a pet fee ranging from $25 to $25 for cats. This building has monthly fee of $25 for cats. To have a dog at Outlook at Pilot Butte there is a required deposit of $500. This building has a pet fee ranging from $25 to $25 for dogs. This building has monthly fee of $25 for dogs.