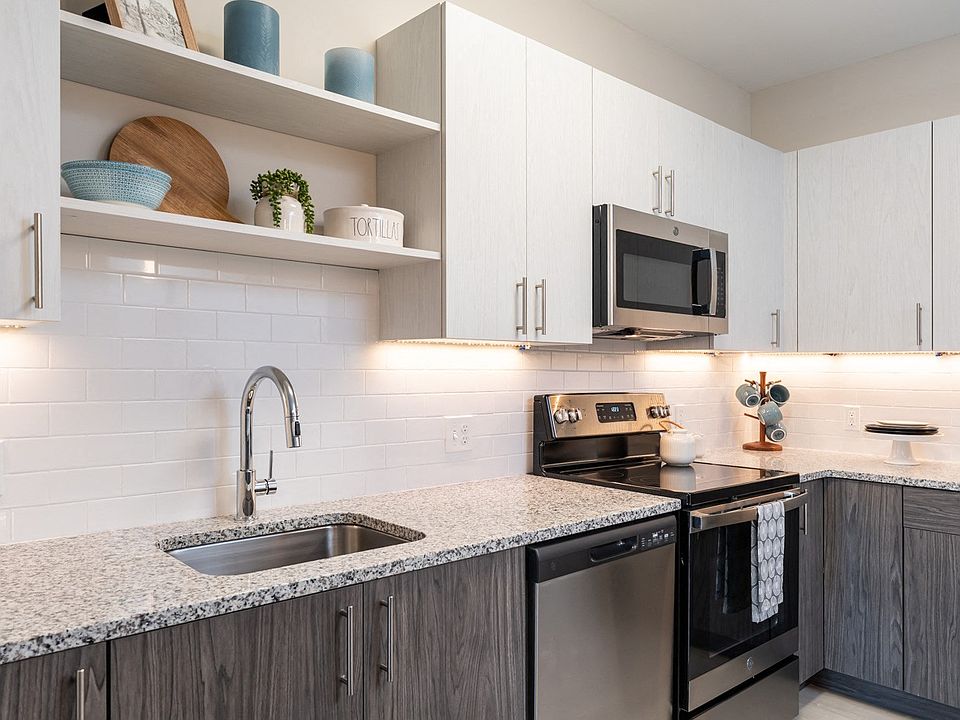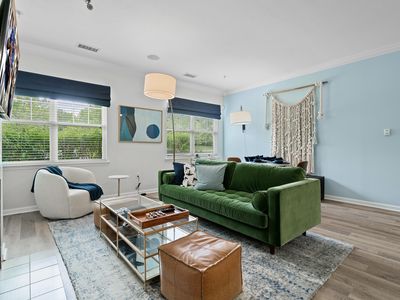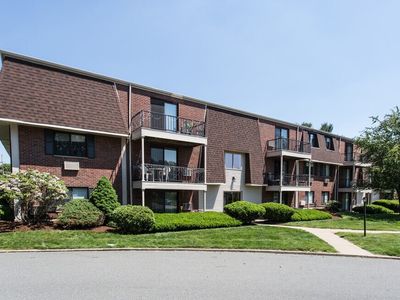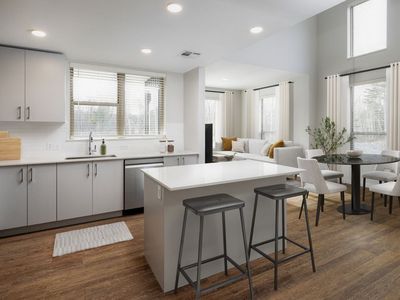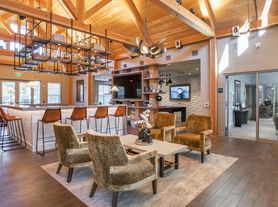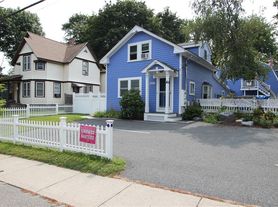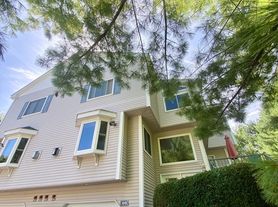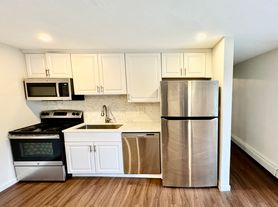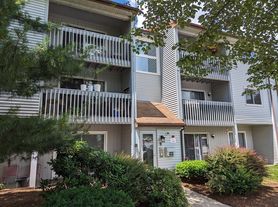Conveniently located in Bellingham right on Route 140, The Curtis has everything you've been imagining. This new apartment community is elegantly designed with one-bedroom, two-bedroom, and three-bedroom apartment homes. Enjoy the clubhouse, game room, fitness center, outdoor patios, and swimming pool just beyond your door. The Curtis is close to parks, trails, restaurants, and shopping, as well as the Forge Park commuter rail station providing easy access to Boston and Providence. We also offer affordable housing at a reduced rate for qualifying applicants. Let us help you find your home by reaching out today! Everything you need, right here. The right choice. The right location. Right here.
Special offer
- Special offer! $500 Off One Month! | Certain restrictions apply, contact us to learn more.
Apartment building
1-2 beds
Pet-friendly
Covered parking
In-unit laundry (W/D)
Available units
This listing now includes required monthly fees in the total price. Learn more
Unit , sortable column | Sqft, sortable column | Available, sortable column | Total price, sorted ascending |
|---|---|---|---|
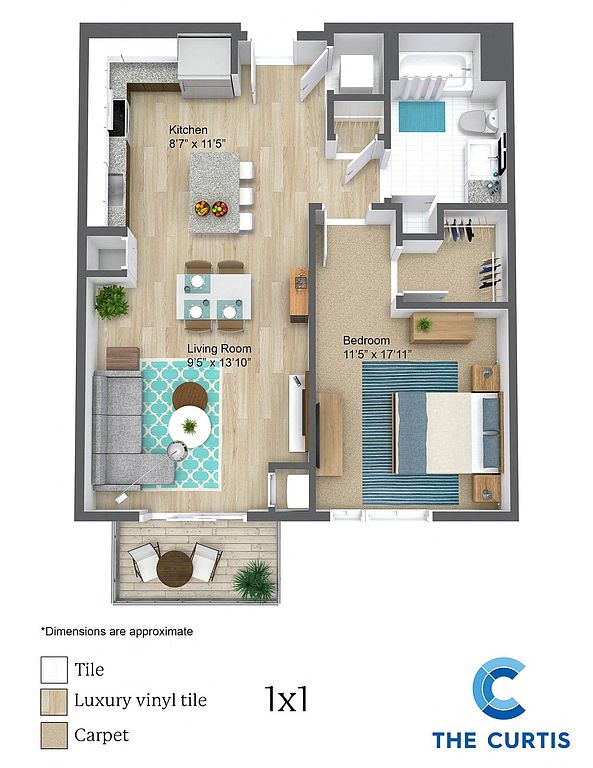 | 670 | Now | $2,341 |
 | 684 | Now | $2,383 |
 | 684 | Oct 23 | $2,383 |
 | 710 | Oct 17 | $2,391 |
 | 684 | Oct 13 | $2,391 |
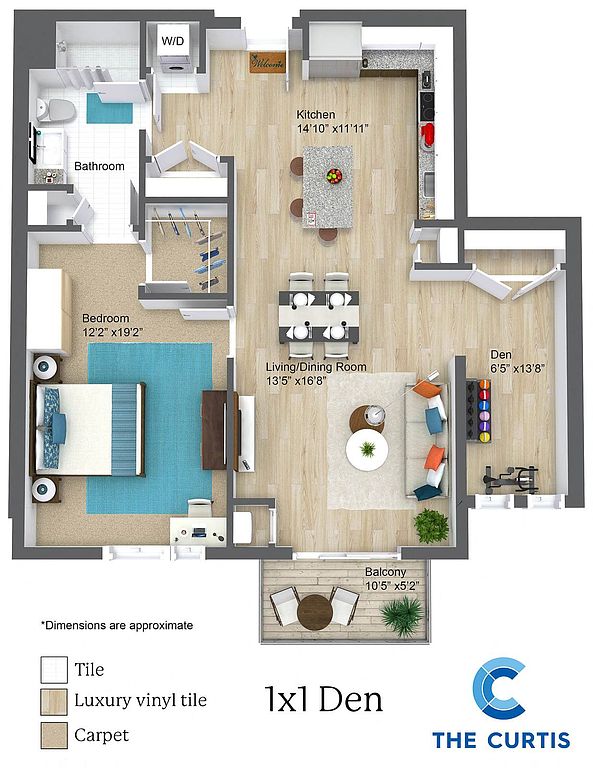 | 830 | Oct 20 | $2,483 |
 | 820 | Dec 8 | $2,533 |
 | 830 | Dec 19 | $2,533 |
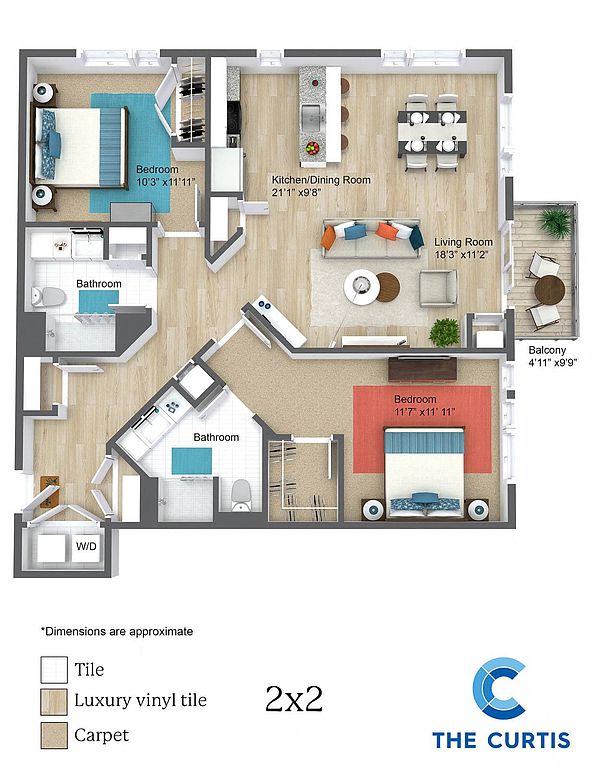 | 1,100 | Now | $2,975 |
 | 1,120 | Dec 5 | $3,025 |
 | 1,140 | Dec 8 | $3,025 |
 | 1,140 | Now | $3,025 |
 | 1,250 | Now | $3,175 |
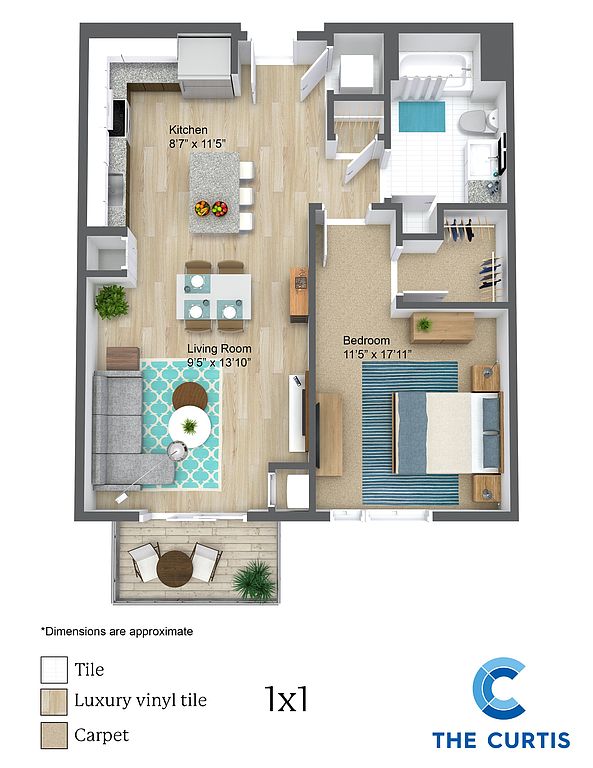 | 684 | Now | $3,833 |
What's special
Clubhouse
Get the party started
This building features a clubhouse. Less than 17% of buildings in Norfolk County have this amenity.
Outdoor patiosGame roomFitness centerSwimming pool
3D tours
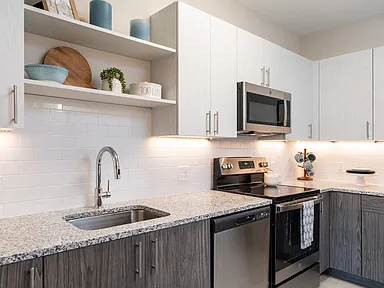 Clubhouse
Clubhouse Three bedroom- staged
Three bedroom- staged Model Apartment
Model Apartment The Curtis 3-Bedroom
The Curtis 3-Bedroom 3 Bedroom Apartment
3 Bedroom Apartment
Office hours
| Day | Open hours |
|---|---|
| Mon: | 10 am - 5 pm |
| Tue: | 10 am - 5 pm |
| Wed: | 2 pm - 6 pm |
| Thu: | 10 am - 5 pm |
| Fri: | 10 am - 5 pm |
| Sat: | 10 am - 5 pm |
| Sun: | 12 pm - 5 pm |
Property map
Tap on any highlighted unit to view details on availability and pricing
Use ctrl + scroll to zoom the map
Facts, features & policies
Building Amenities
Community Rooms
- Business Center: Business Center with Live/Work Spaces
- Club House: Community Clubhouse with Kitchen & Lounge
- Conference Room
- Fitness Center: Fitness Center with Cardio Equipment
- Recreation Room: Game Room
Other
- In Unit: Private Washer & Dryers
- Swimming Pool: Seasonal Swimming Pool
Outdoor common areas
- Barbecue: Poolside BBQ & Picknick Area with Fire Pit
- Playground
- Sundeck
Services & facilities
- Elevator
- On-Site Maintenance: OnSiteMaintenance
- On-Site Management: OnSiteManagement
- Package Service: Secure Mail & Package Room
- Pet Park
Unit Features
Appliances
- Dishwasher
- Dryer: Private Washer & Dryers
- Garbage Disposal: Disposal
- Microwave Oven: Microwave
- Refrigerator: Stainless Steel Appliances Including Refrigerator
- Washer: Private Washer & Dryers
Cooling
- Air Conditioning: Air Conditioner
- Ceiling Fan
Internet/Satellite
- Cable TV Ready: Cable Ready
Policies
Parking
- covered: EV Charging
- Detached Garage: Garage Lot
- Garage: Garage Parking
- Off Street Parking: Covered Lot
- Parking Lot: Other
Lease terms
- 1, 2, 3, 4, 5, 6, 7, 8, 9, 10, 11, 12, 13, 14, 15
Pets
Cats
- Allowed
- $35 monthly pet fee
- Restrictions: Max 2 per apartment.
Dogs
- Allowed
- $65 monthly pet fee
- Restrictions: Max 2 per apartment. Breed restrictions apply, please contact us to learn more
Special Features
- An Assortment Of Unique Floor Plans Available
- Apartments With Patios/balconies
- Carpeting In Apartment Bedrooms
- Club Room
- Efficient Appliances
- Electronic Thermostat
- Free Weights: Dumbbells & Free Weights
- Group Excercise: Group Exersize Room
- High 9' Ceilings
- Large Closets
- Large Windows And Plentiful Natural Light
- Luxe Bathrooms With Granite Counters
- Pathways And Benches
- Soft Close Kitchen Cabinets
- Transportation: Commuter Rail Station Nearby
Neighborhood: 02019
Areas of interest
Use our interactive map to explore the neighborhood and see how it matches your interests.
Travel times
Nearby schools in Bellingham
GreatSchools rating
- 5/10Stall Brook Elementary SchoolGrades: K-3Distance: 2.9 mi
- 4/10Bellingham Memorial Middle SchoolGrades: 4-7Distance: 1 mi
- 3/10Bellingham High SchoolGrades: 8-12Distance: 0.7 mi
Frequently asked questions
What is the walk score of The Curtis?
The Curtis has a walk score of 39, it's car-dependent.
What schools are assigned to The Curtis?
The schools assigned to The Curtis include Stall Brook Elementary School, Bellingham Memorial Middle School, and Bellingham High School.
Does The Curtis have in-unit laundry?
Yes, The Curtis has in-unit laundry for some or all of the units.
What neighborhood is The Curtis in?
The Curtis is in the 02019 neighborhood in Bellingham, MA.
What are The Curtis's policies on pets?
This building has monthly fee of $35 for cats. This building has monthly fee of $65 for dogs.
Does The Curtis have virtual tours available?
Yes, 3D and virtual tours are available for The Curtis.
Your dream apartment is waitingOne new unit was recently added to this listing.
