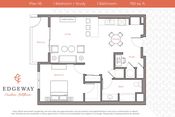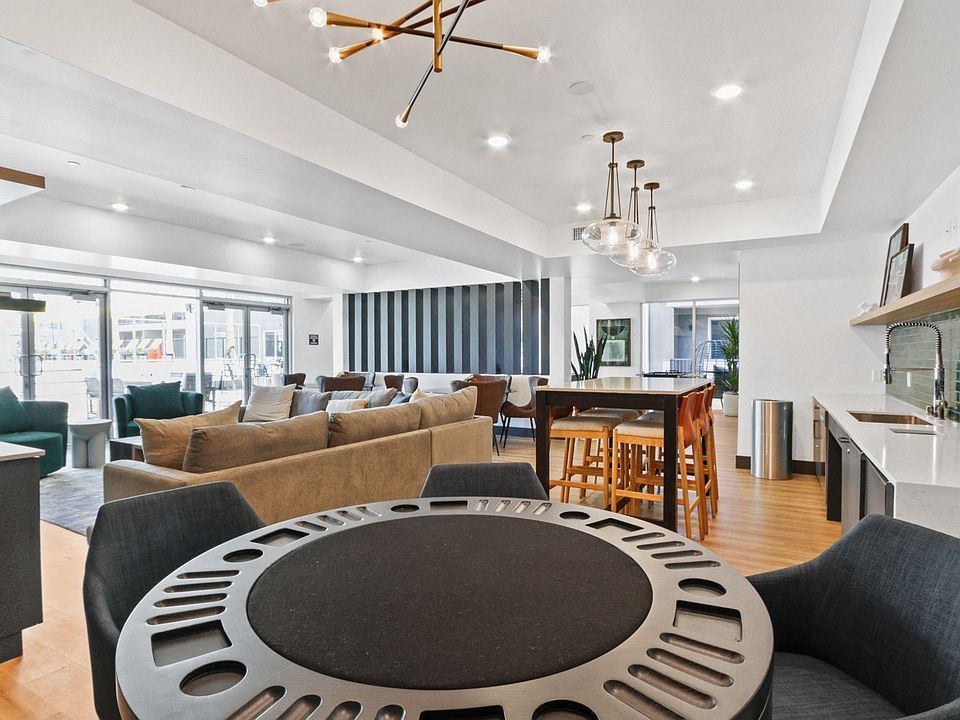1 unit avail. Apr 29 | 1 unit avail. May 5

Special offer!
4 Weeks Free on an 18 month LeaseApplies to select units
1 unit avail. Apr 29 | 1 unit avail. May 5

2 units available now

1 unit available May 8

1 unit avail. now | 2 avail. May 5-May 8

Use our interactive map to explore the neighborhood and see how it matches your interests.
Edgeway has a walk score of 89, it's very walkable.
The schools assigned to Edgeway include Thomas Jefferson Elementary School and Bellflower High School.
Yes, Edgeway has in-unit laundry for some or all of the units.
Edgeway is in the 90706 neighborhood in Bellflower, CA.
Dogs are allowed, with a maximum weight restriction of 50lbs. A maximum of 2 dogs are allowed per unit. To have a dog at Edgeway there is a required deposit of $500. This building has monthly fee of $50 for dogs. A maximum of 2 cats are allowed per unit. To have a cat at Edgeway there is a required deposit of $500. This building has monthly fee of $50 for cats.
Yes, 3D and virtual tours are available for Edgeway.

