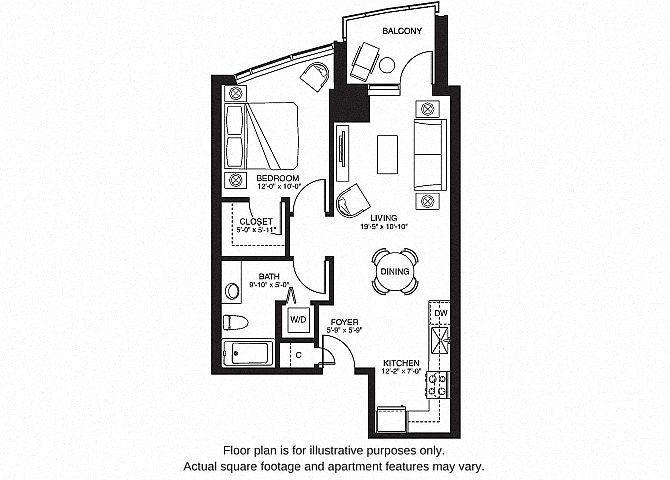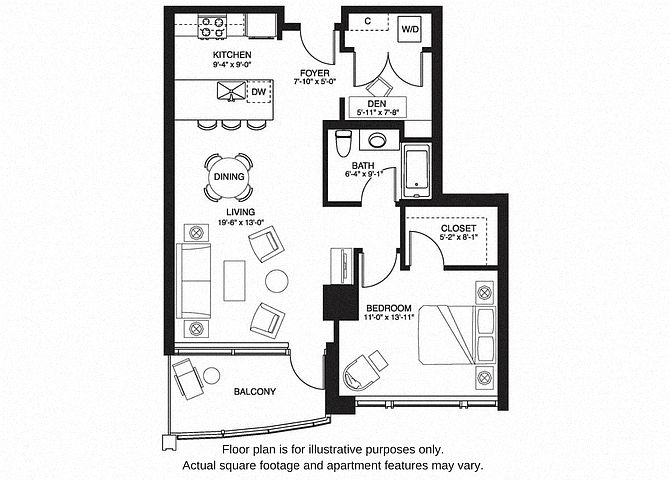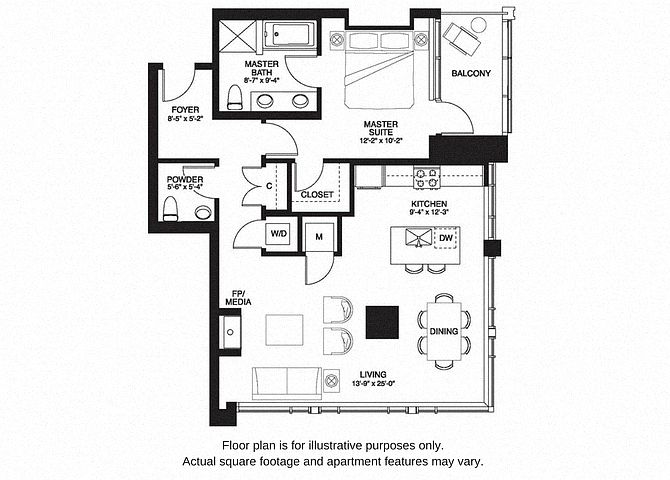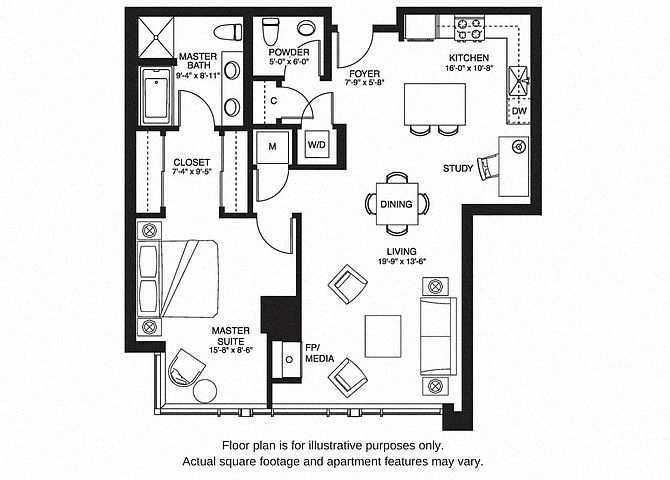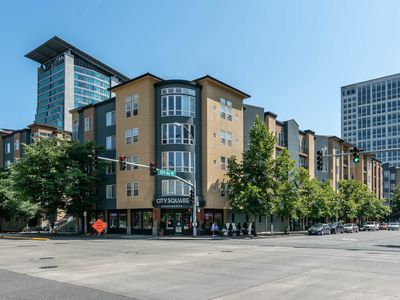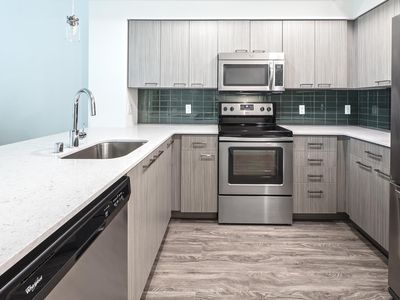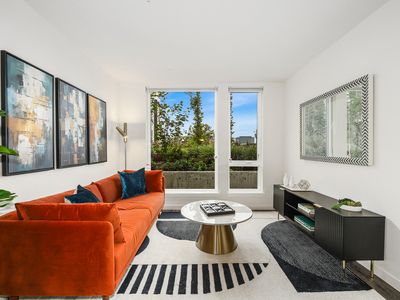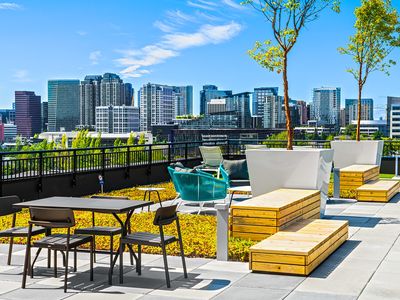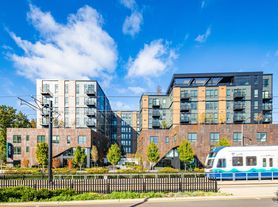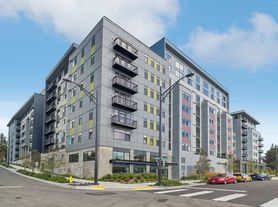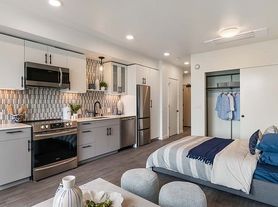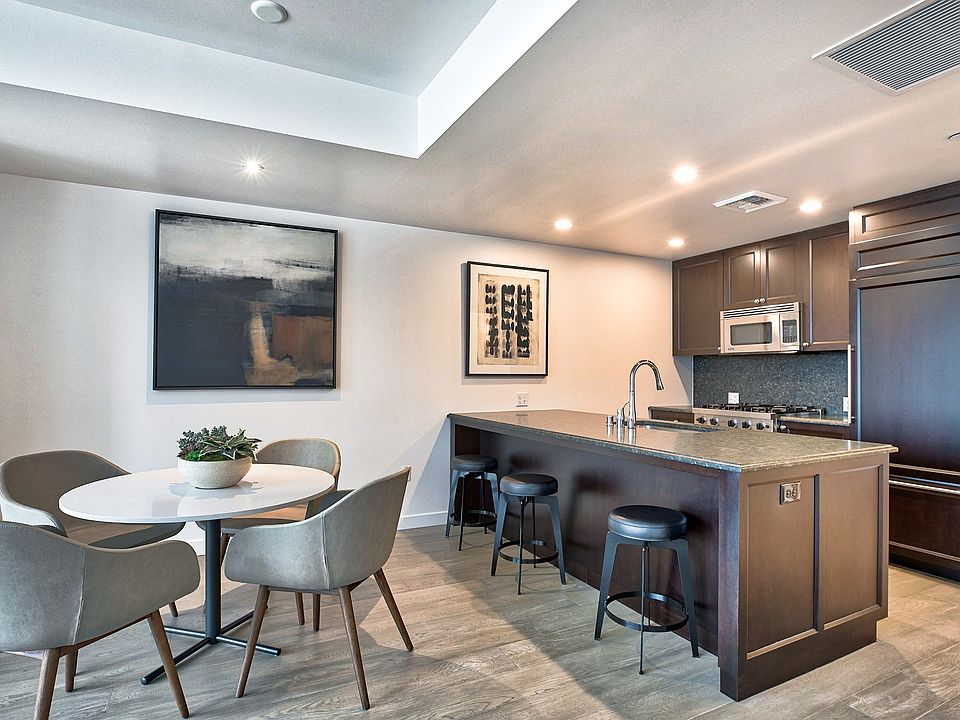
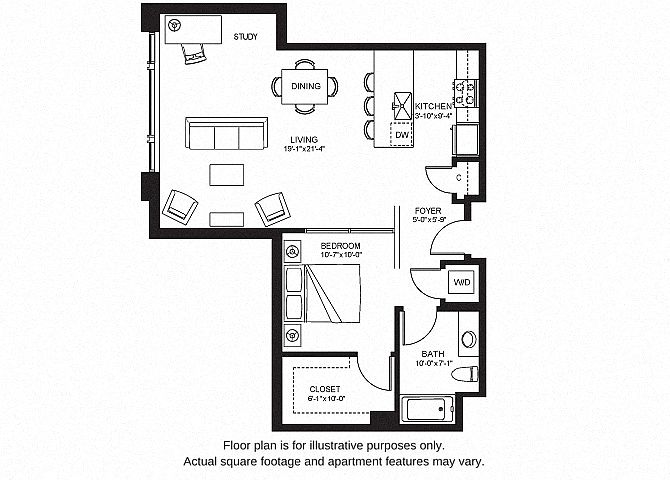
The Bravern
688 110th Ave NE, Bellevue, WA 98004
Available units
Unit , sortable column | Sqft, sortable column | Available, sortable column | Base rent, sorted ascending |
|---|---|---|---|
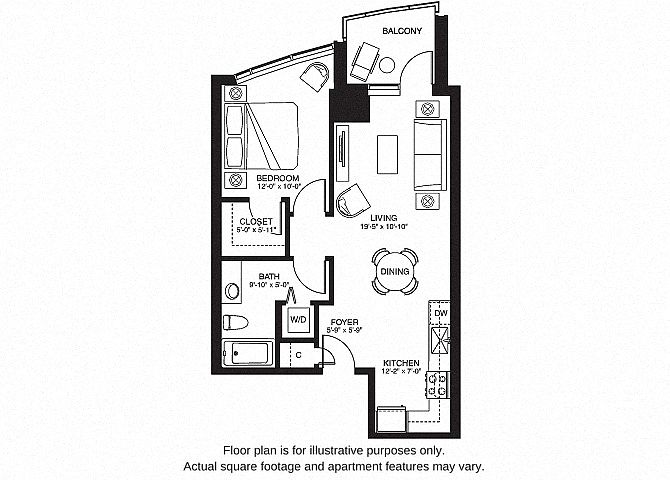 | 647 | Mar 31 | $3,544 |
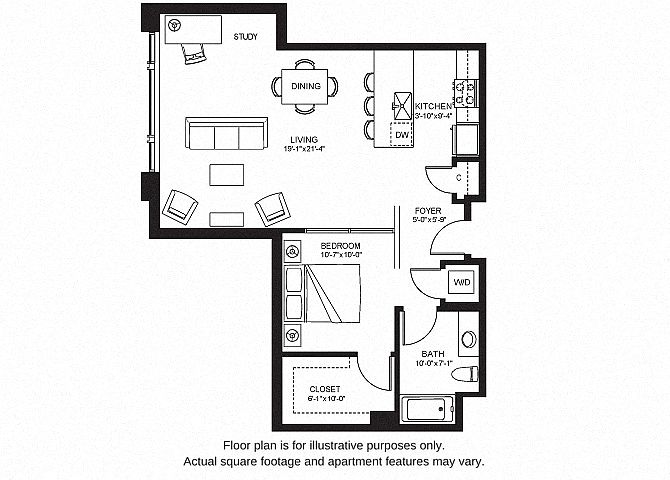 | 853 | Mar 18 | $3,545 |
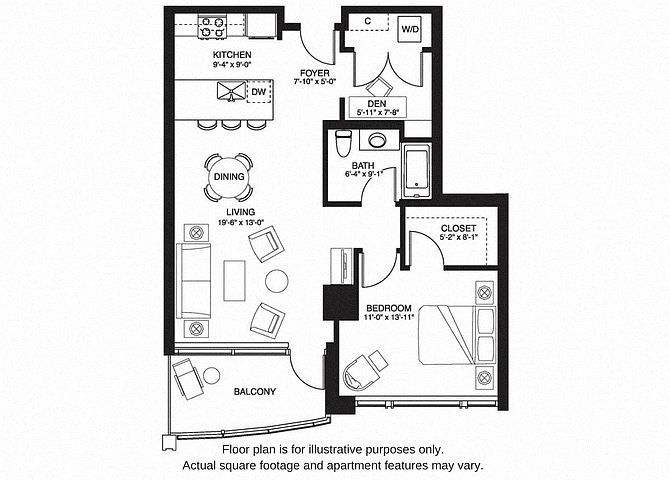 | 846 | Mar 26 | $4,114 |
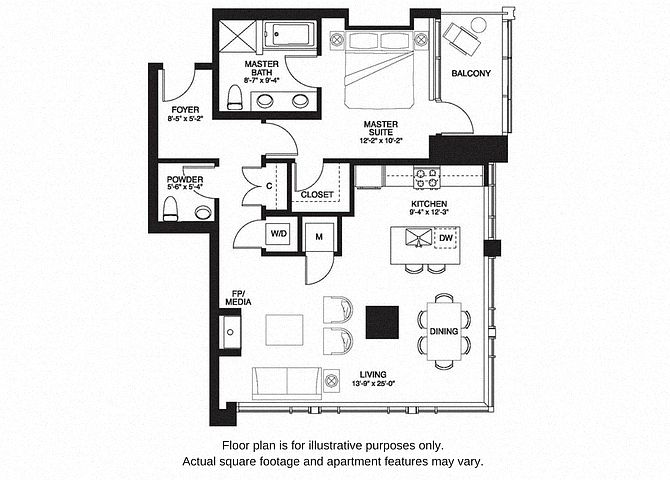 | 1,000 | Mar 19 | $4,509 |
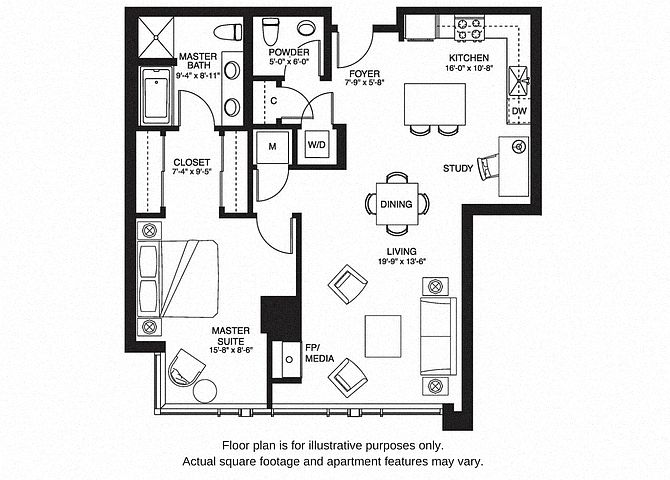 | 1,046 | Mar 21 | $4,524 |
 | 1,000 | Now | $4,554 |
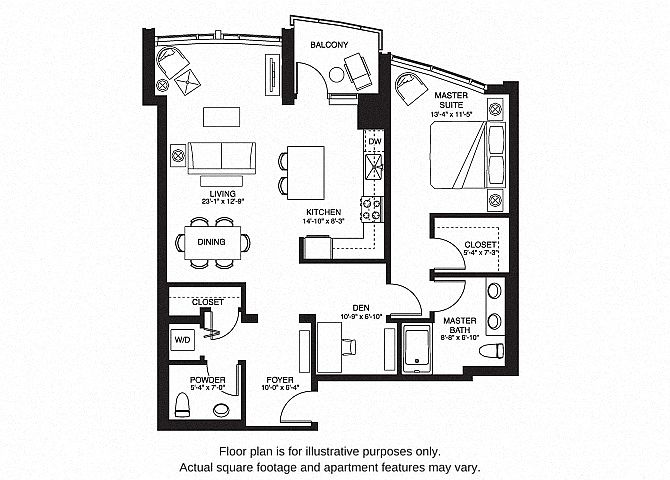 | 1,113 | Mar 17 | $4,649 |
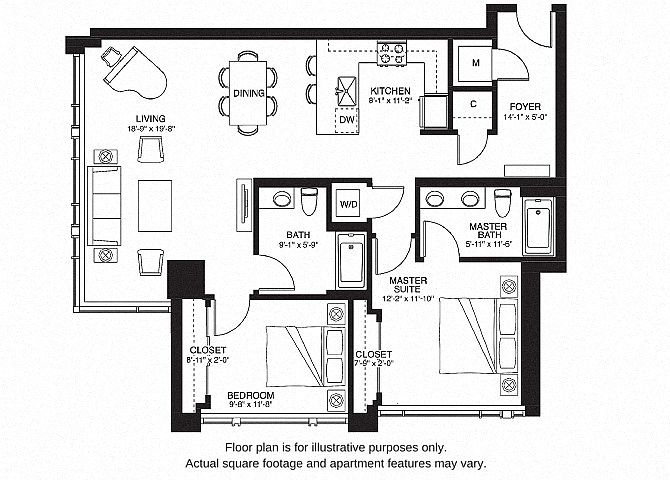 | 1,242 | Mar 28 | $4,927 |
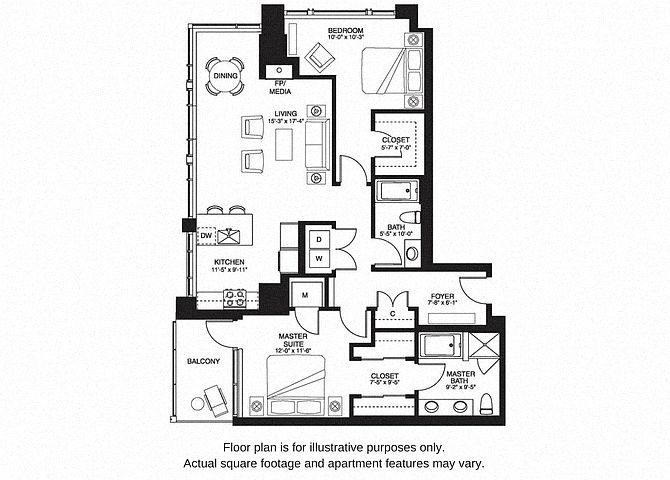 | 1,300 | Now | $5,092 |
 | 1,300 | Apr 2 | $5,152 |
 | 1,300 | Now | $5,242 |
 | 1,300 | Now | $5,337 |
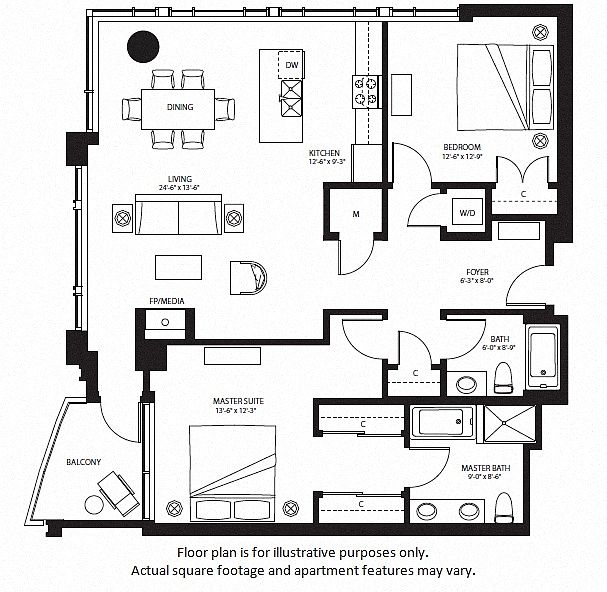 | 1,460 | Now | $5,402 |
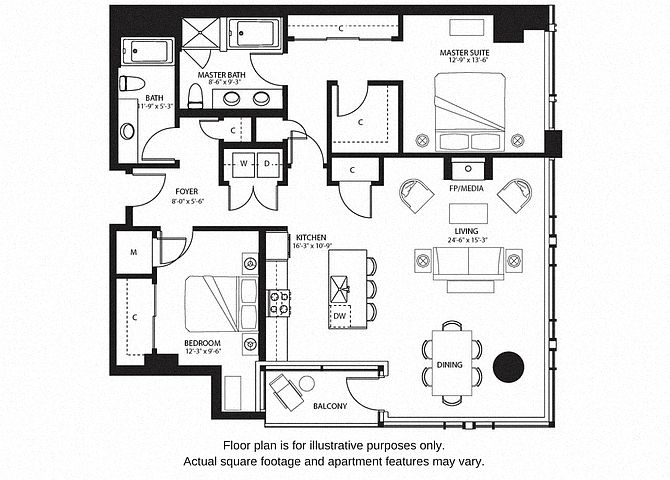 | 1,448 | Mar 25 | $5,412 |
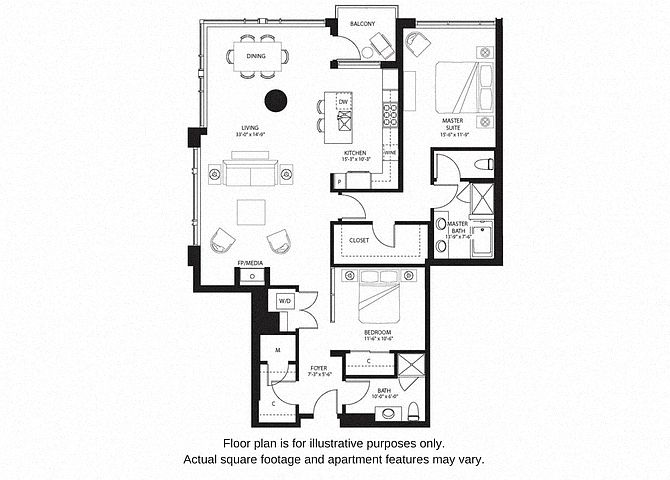 | 1,600 | Now | $5,642 |
What's special
3D tour
 The Bravern - Start Scene
The Bravern - Start Scene
Videos
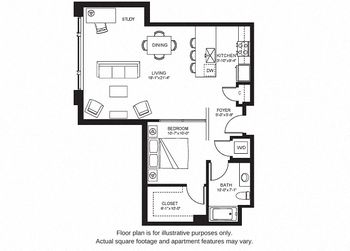 N0417 S8
N0417 S8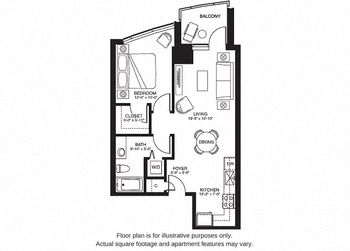 S1803_A5
S1803_A5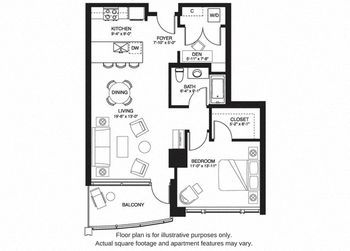 S1908 A21
S1908 A21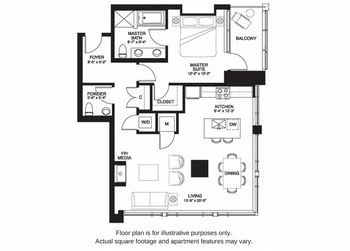 S1209
S1209 S2109_A16
S2109_A16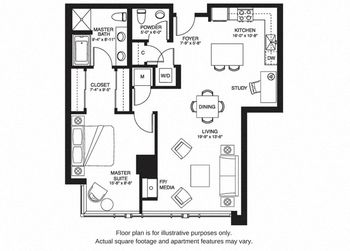 S2106_A15
S2106_A15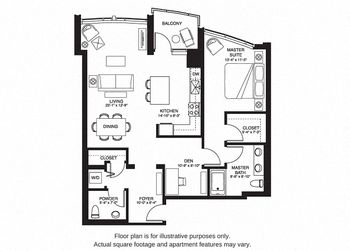 S1802_A27
S1802_A27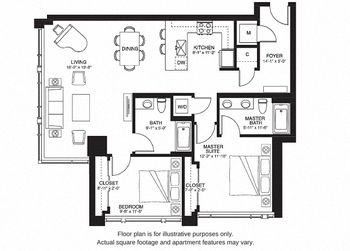 TheBravernbyWindsor_B12_S0507_12.11.2021
TheBravernbyWindsor_B12_S0507_12.11.2021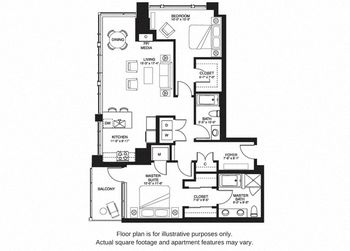 S1404_B15
S1404_B15 S1804-B15
S1804-B15 TheBravernbyWindsor_B15_S2404_9.4.2020
TheBravernbyWindsor_B15_S2404_9.4.2020 S1705_B15
S1705_B15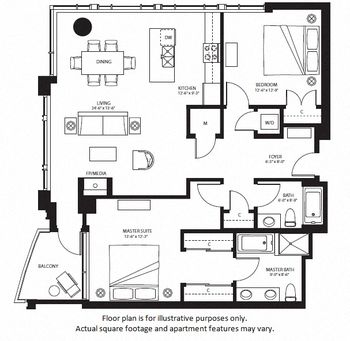 N1608
N1608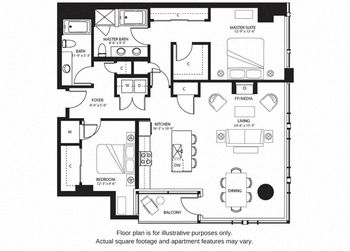 TheBravernbyWindsor_B7_N0704_8.3.22
TheBravernbyWindsor_B7_N0704_8.3.22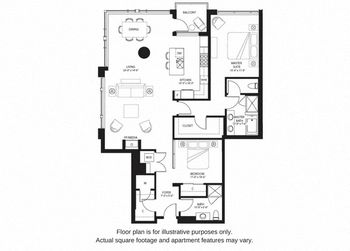 N1007
N1007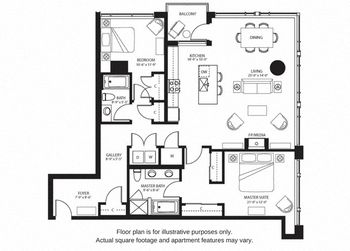 N2406_B8
N2406_B8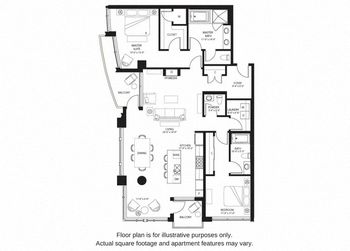 TheBravernbyWindsor_B17_N2502_12.17.22
TheBravernbyWindsor_B17_N2502_12.17.22
| Day | Open hours |
|---|---|
| Mon - Fri: | 9:30 am - 5 pm |
| Sat: | 10 am - 5 pm |
| Sun: | 12 pm - 5 pm |
Property map
Tap on any highlighted unit to view details on availability and pricing
Facts, features & policies
Building Amenities
Community Rooms
- Fitness Center: Fitness Center with Cardio Machines, Weights and W
- Theater: Private Theater with Seating for Entertaining
Other
- In Unit: Washer & Dryer in Every Home
- Swimming Pool: Resort Style Spa with Dry Sauna, Steam Room, Hot T
Outdoor common areas
- Garden: Terrace Garden with Grills and Outdoor Seating
Security
- Gated Entry: Controlled Access Community
Unit Features
Appliances
- Dryer: Washer & Dryer in Every Home
- Washer: Washer & Dryer in Every Home
Cooling
- Air Conditioning
Flooring
- Hardwood: Wide-Plank Hardwood Flooring in Main Living Areas
Policies
Parking
- Off Street Parking: Surface Lot
- Parking Lot: Other
Lease terms
- 12
Pet essentials
- DogsAllowedMonthly dog rent$50
- DogsAllowedNumber allowed2Dog deposit$500
- DogsAllowedNumber allowed2Monthly dog rent$50Dog deposit$500
- CatsAllowedNumber allowed2Cat deposit$500
- CatsAllowedNumber allowed2Monthly cat rent$50Cat deposit$500
- CatsAllowedMonthly cat rent$50
Additional details
Special Features
- Bilt Rewards - Earn Points On Rent
- Concierge: Onsite Concierge Service
- Ev Charging Stations
- Premium Kitchen Appliances And Gas Ranges
- Private Balconies And Patios*
- Secured, Reserved Parking
- Slab Granite Countertops And Backsplashes
- Two Fireside Lobbies With Soaring Ceilings
- Two Outdoor Pet Areas
- Walk-In Closets
Neighborhood: Downtown
Areas of interest
Use our interactive map to explore the neighborhood and see how it matches your interests.
Travel times
Walk, Transit & Bike Scores
Nearby schools in Bellevue
GreatSchools rating
- 8/10Enatai Elementary SchoolGrades: PK-5Distance: 1.9 mi
- 8/10Chinook Middle SchoolGrades: 6-8Distance: 1.2 mi
- 10/10Bellevue High SchoolGrades: 9-12Distance: 0.9 mi
Frequently asked questions
The Bravern has a walk score of 92, it's a walker's paradise.
The Bravern has a transit score of 61, it has good transit.
The schools assigned to The Bravern include Enatai Elementary School, Chinook Middle School, and Bellevue High School.
Yes, The Bravern has in-unit laundry for some or all of the units.
The Bravern is in the Downtown neighborhood in Bellevue, WA.
This building has monthly fee of $50 for dogs. A maximum of 2 dogs are allowed per unit. To have a dog at The Bravern there is a required deposit of $500. A maximum of 2 dogs are allowed per unit. To have a dog at The Bravern there is a required deposit of $500. This building has monthly fee of $50 for dogs. A maximum of 2 cats are allowed per unit. To have a cat at The Bravern there is a required deposit of $500. A maximum of 2 cats are allowed per unit. To have a cat at The Bravern there is a required deposit of $500. This building has monthly fee of $50 for cats. This building has monthly fee of $50 for cats.
Yes, 3D and virtual tours are available for The Bravern.


