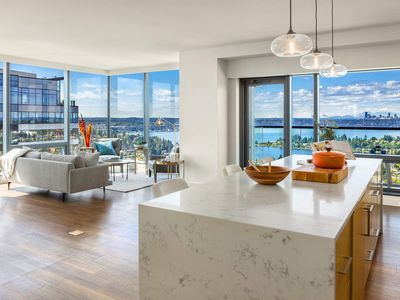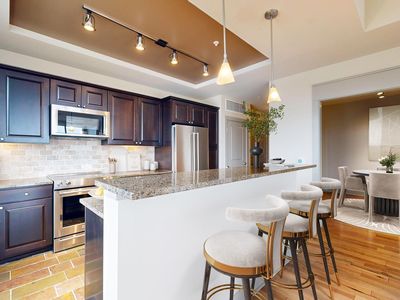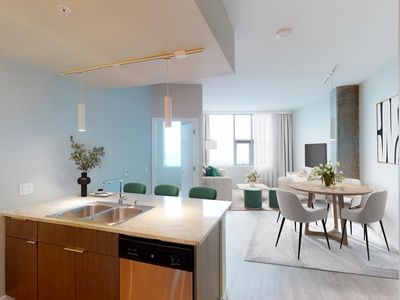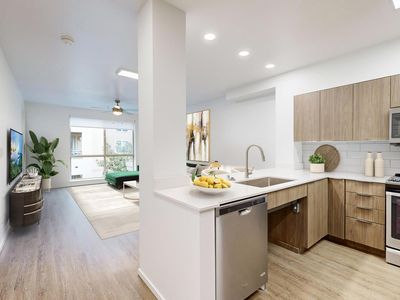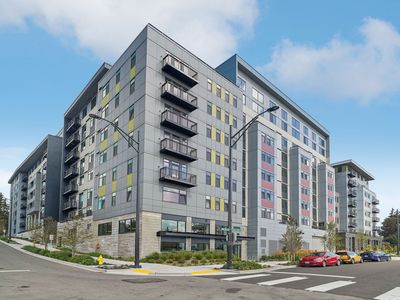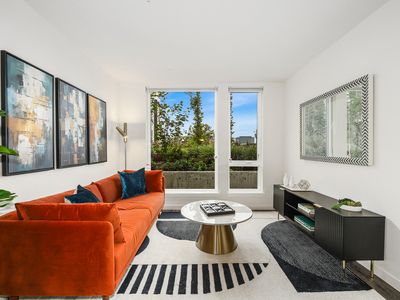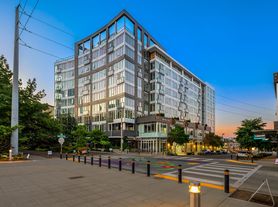Park Highland
304 118th Ave SE, Bellevue, WA 98005
- Special offer! Sign a new lease and save up to $2,400! Daily self-guided tours available by appointment - book your tour today! Limited time only! *Lease terms vary. Savings split between months two and three. Lease start by 11/15/25. New residents only, on approved credit. Restrictions apply - see leasing for details.
Available units
Unit , sortable column | Sqft, sortable column | Available, sortable column | Base rent, sorted ascending |
|---|---|---|---|
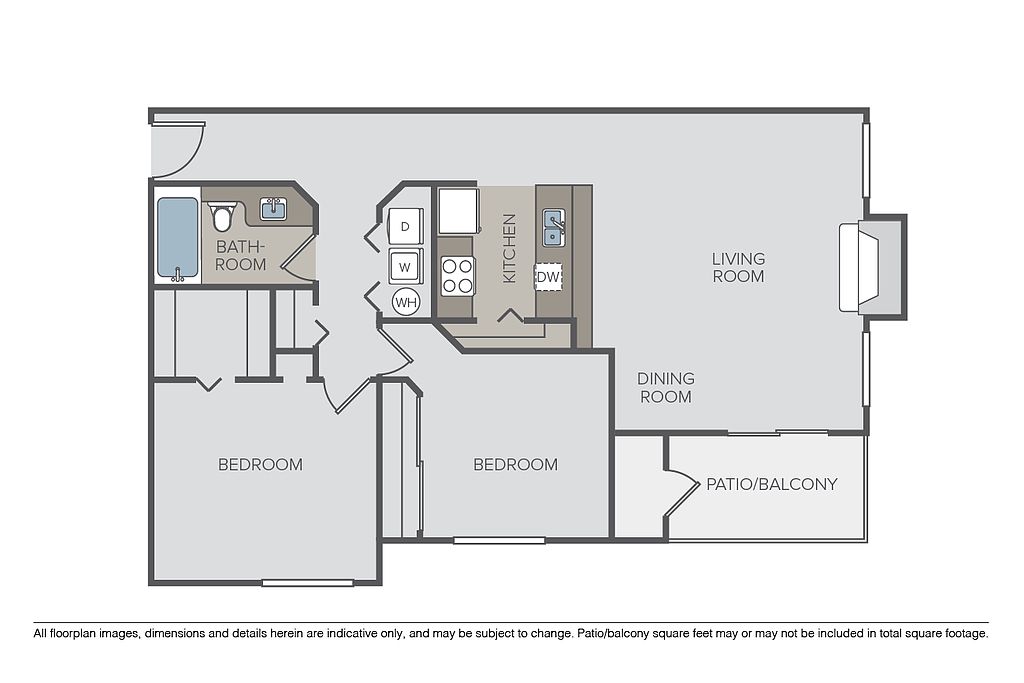 | 900 | Now | $2,537 |
 | 900 | Dec 1 | $2,569 |
 | 900 | Dec 4 | $2,607 |
 | 900 | Dec 3 | $2,609 |
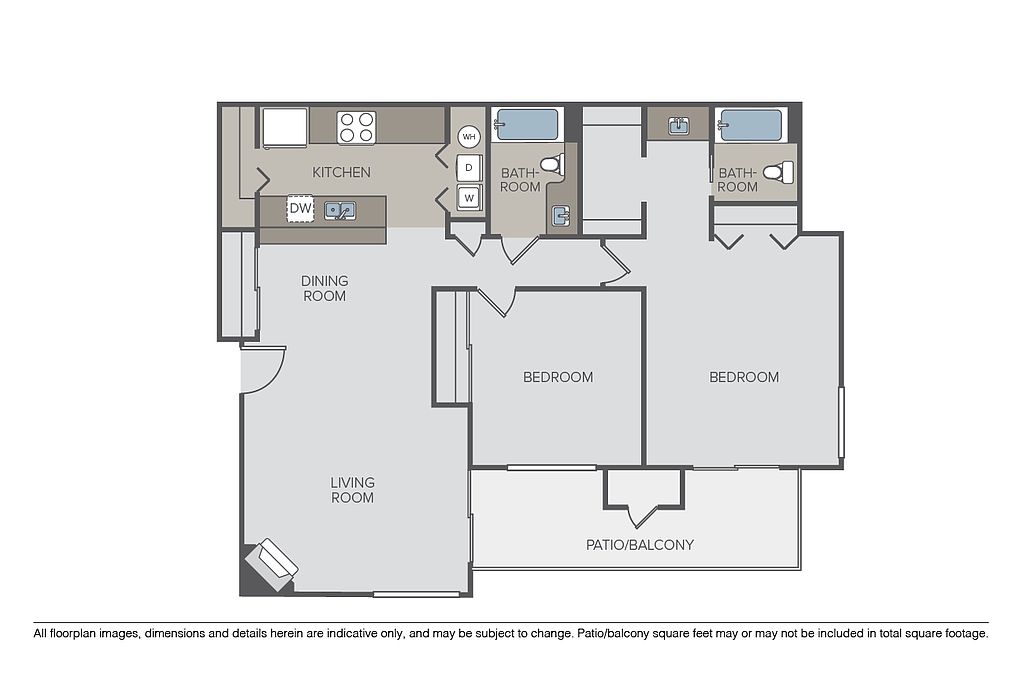 | 1,108 | Nov 23 | $2,847 |
 | 1,108 | Now | $2,847 |
 | 1,108 | Now | $2,887 |
 | 1,108 | Dec 5 | $2,887 |
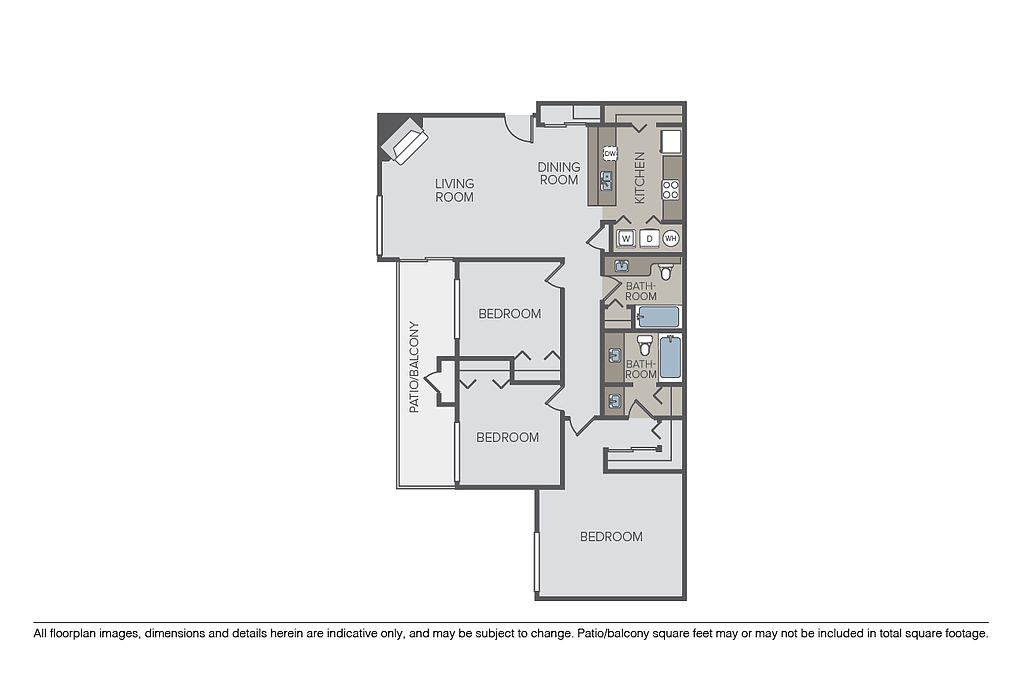 | 1,328 | Now | $3,137 |
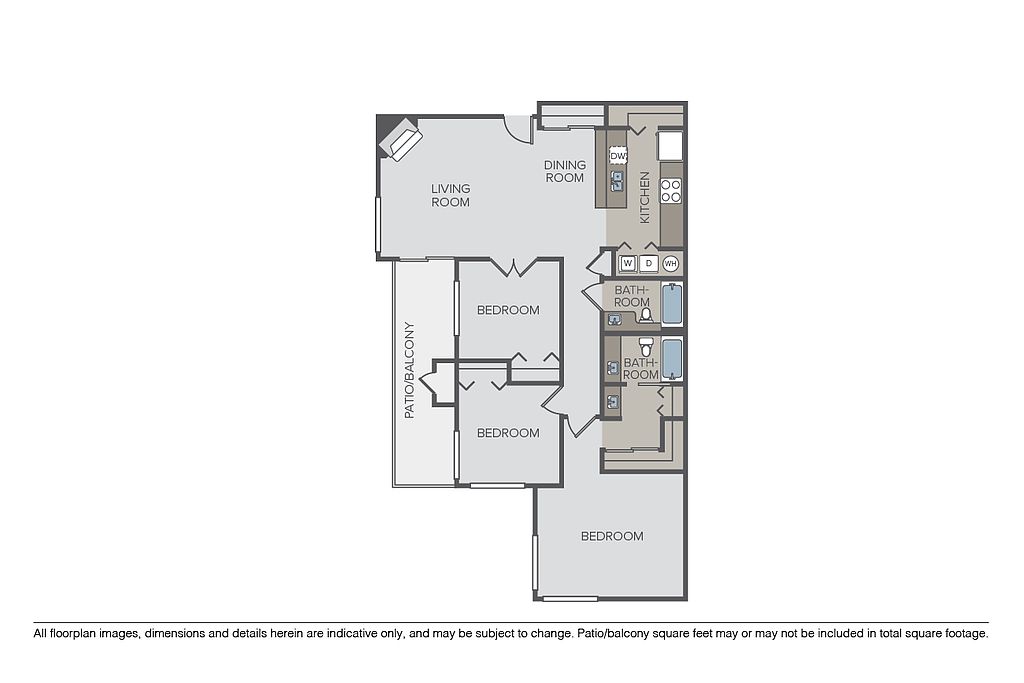 | 1,328 | Nov 26 | $3,197 |
 | 1,328 | Now | $3,267 |
What's special
Office hours
| Day | Open hours |
|---|---|
| Mon: | 9 am - 6 pm |
| Tue: | 9 am - 6 pm |
| Wed: | 10 am - 6 pm |
| Thu: | 9 am - 6 pm |
| Fri: | 9 am - 6 pm |
| Sat: | 9 am - 6 pm |
| Sun: | Closed |
Property map
Tap on any highlighted unit to view details on availability and pricing
Facts, features & policies
Building Amenities
Community Rooms
- Club House: Clubroom
- Fitness Center
Fitness & sports
- Basketball Court
Other
- In Unit: Washer/dryer
- Swimming Pool
Outdoor common areas
- Barbecue: Barbecue area
- Patio: Large patio/balcony
- Picnic Area
- Playground
Security
- Night Patrol: Courtesy patrol
Services & facilities
- On-Site Maintenance
- Online Rent Payment: Online resident portal
- Pet Park
- Storage Space
View description
- Garden view
- Panoramic view
Unit Features
Appliances
- Dishwasher
- Dryer: Washer/dryer
- Microwave Oven: Microwave
- Refrigerator
- Washer: Washer/dryer
Flooring
- Hardwood: Wood-style flooring
Other
- Breakfast Bar
- Coat Closet
- Double Sink Vanity: Dual bathroom sinks
- Double-pane Windows
- Fireplace
- Keyless Entry
- Mandatory Fee: Utilities Cost Based On Usage Plus Monthly Utility Service Fee (conservice) $6/month
- Modern Cabinetry
- Pantry: Kitchen pantry
- Patio Balcony: Large patio/balcony
- Premium Location
- Quartz Countertops
- Refreshed Kitchen And Bath
- Remodeled Unit Interior
- Smart Home Technology
- Stainless Steel Appliances
- Walk-in Closet
- Wood-style Flooring
- Wood-style Flooring Throughout Home
Policies
Lease terms
- We have flexible lease terms and pricing to fit your needs!
Pet essentials
- DogsAllowedMonthly dog rent$75One-time dog fee$250Dog deposit$250
- CatsAllowedMonthly cat rent$50One-time cat fee$250Cat deposit$250
Restrictions
Additional details
Pet amenities
Special Features
- Airbnb-friendly Community
- Gardens And Walking Paths
- Outdoor Dining
- Outdoor Firepit
- Parking
- Pet Friendly
- Spa
- Wireless Internet: Wi-Fi throughout amenity areas
Neighborhood: Wilburton
Areas of interest
Use our interactive map to explore the neighborhood and see how it matches your interests.
Travel times
Walk, Transit & Bike Scores
Near Park Highland
- Bellevue Botanical Gardens, located within a 10-minute walk, occupies 53 acres with cultivated gardens, woodlands and wetlands, summer concerts and art exhibits, is a 10-minute walk.
- Bellevue Arts Museum, featuring programs such as Imagination Stations, Art of Discovery, BAM Summer Camps and Get Crafty Saturdays, is a 5-minute drive.
- Wilburton Hill Park, located within a 5-minute drive, features a children's playground, hiking and biking trails, baseball and soccer fields, and picnic areas.
- K1 Speed, offering indoor electric go-kart racing on a concrete surface, with pool tables, flat screen TVs and dining area, is a 10-minute drive.
Nearby schools in Bellevue
GreatSchools rating
- 8/10Enatai Elementary SchoolGrades: PK-5Distance: 1.5 mi
- 8/10Chinook Middle SchoolGrades: 6-8Distance: 2.1 mi
- 10/10Bellevue High SchoolGrades: 9-12Distance: 0.9 mi
Frequently asked questions
Park Highland has a walk score of 26, it's car-dependent.
Park Highland has a transit score of 39, it has some transit.
The schools assigned to Park Highland include Enatai Elementary School, Chinook Middle School, and Bellevue High School.
Yes, Park Highland has in-unit laundry for some or all of the units.
Park Highland is in the Wilburton neighborhood in Bellevue, WA.
To have a dog at Park Highland there is a required deposit of $250. This building has a one time fee of $250 and monthly fee of $75 for dogs. To have a cat at Park Highland there is a required deposit of $250. This building has a one time fee of $250 and monthly fee of $50 for cats.
