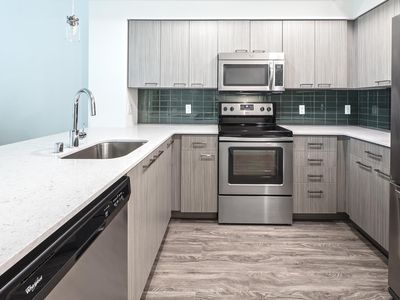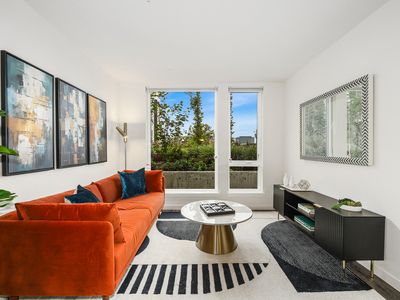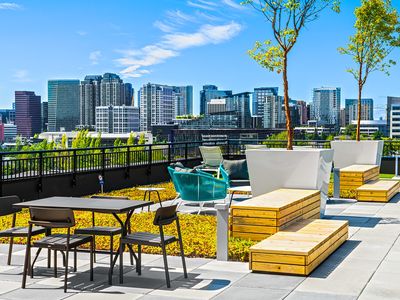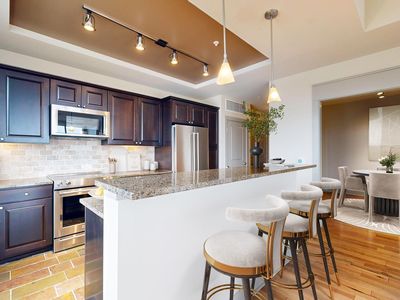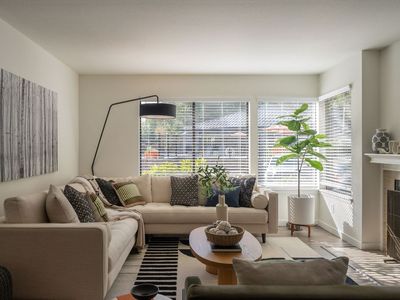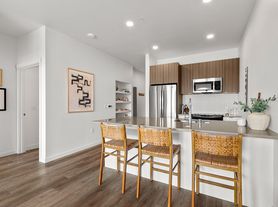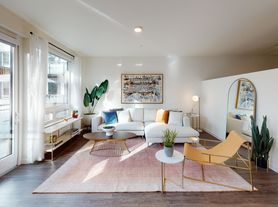Available units
Unit , sortable column | Sqft, sortable column | Available, sortable column | Base rent, sorted ascending |
|---|---|---|---|
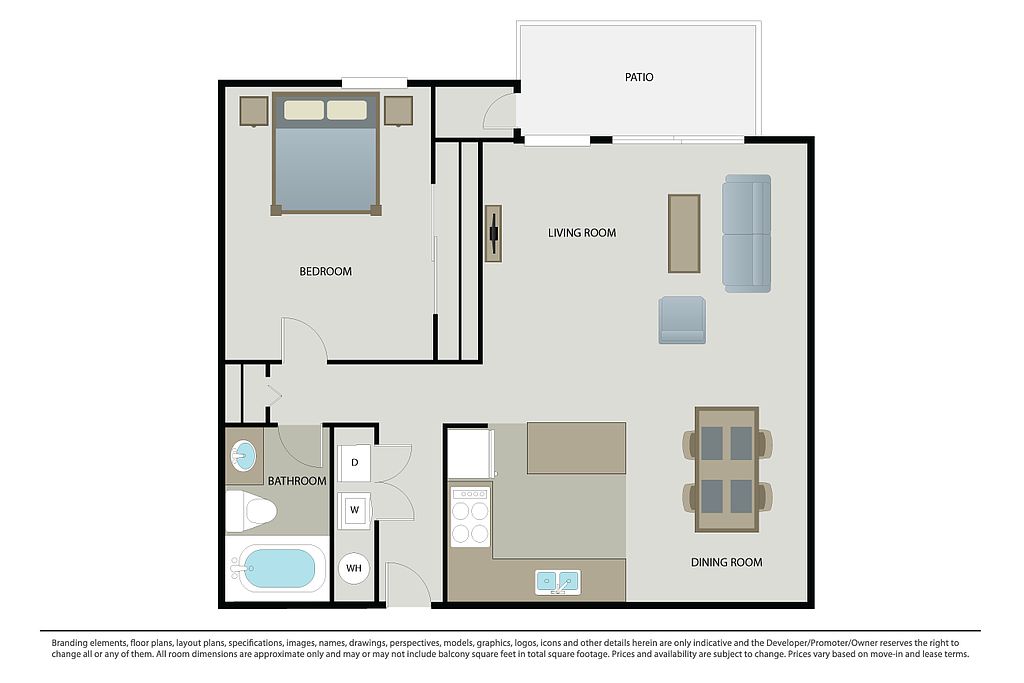 | 683 | Apr 4 | $2,009 |
 | 683 | Now | $2,099 |
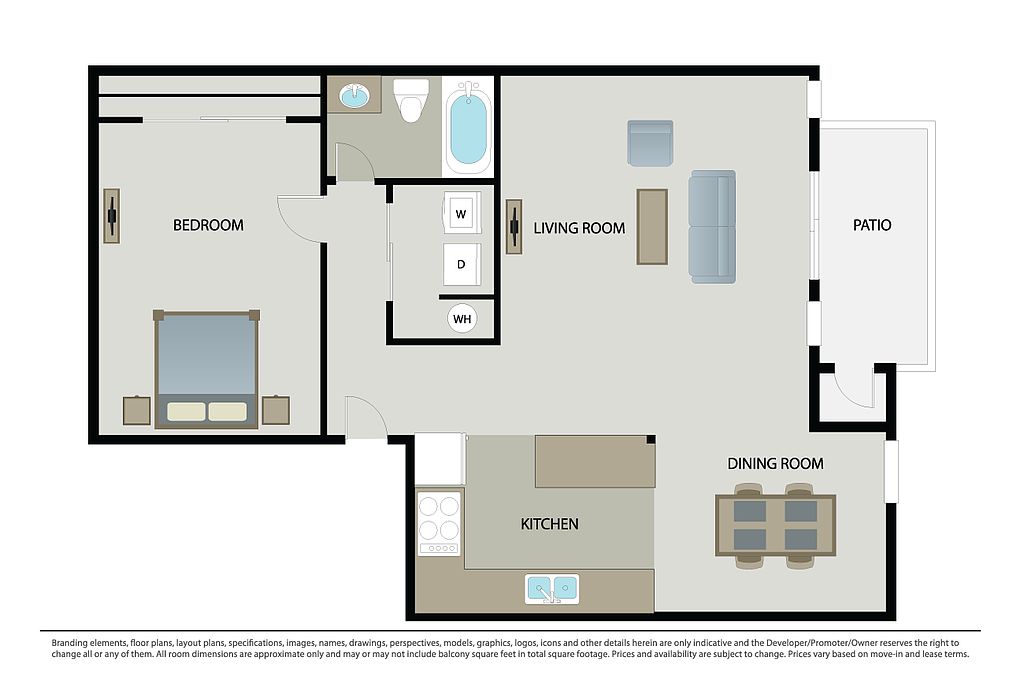 | 730 | Feb 23 | $2,127 |
 | 730 | Now | $2,127 |
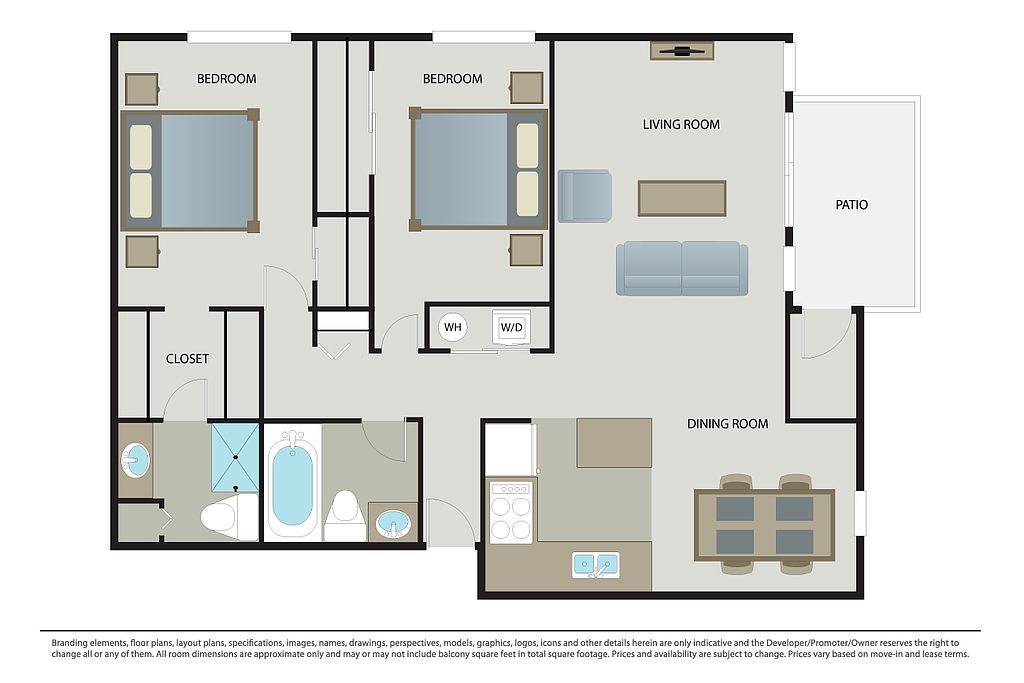 | 1,010 | Feb 26 | $2,919 |
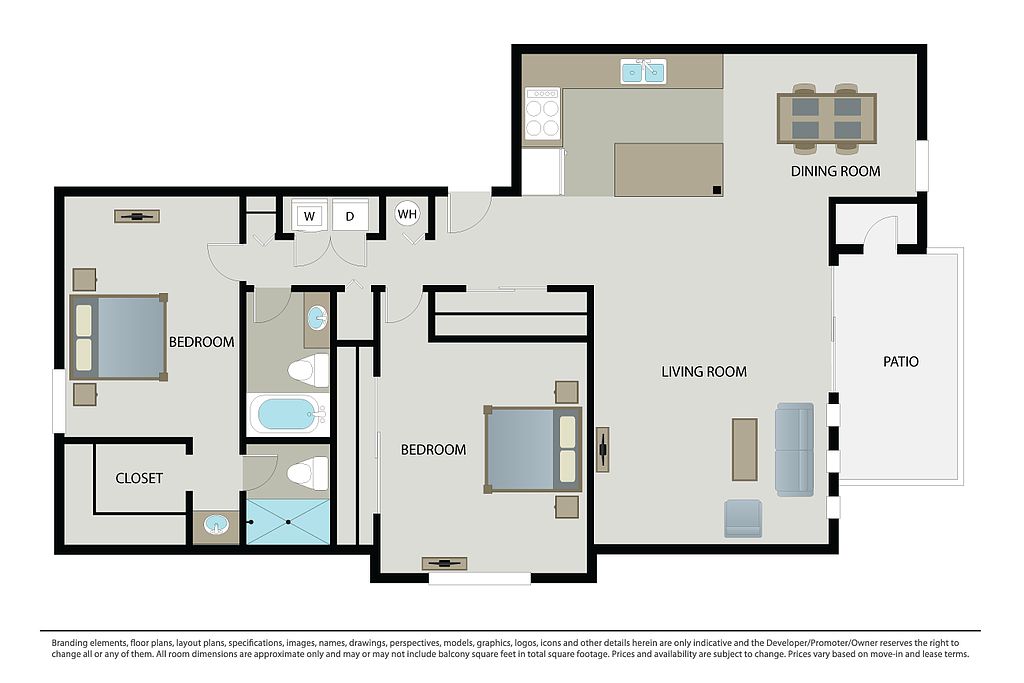 | 1,067 | Mar 14 | $2,939 |
 | 1,067 | Now | $2,939 |
 | 1,010 | Feb 21 | $2,947 |
 | 1,067 | Mar 14 | $2,989 |
 | 1,067 | Mar 6 | $3,017 |
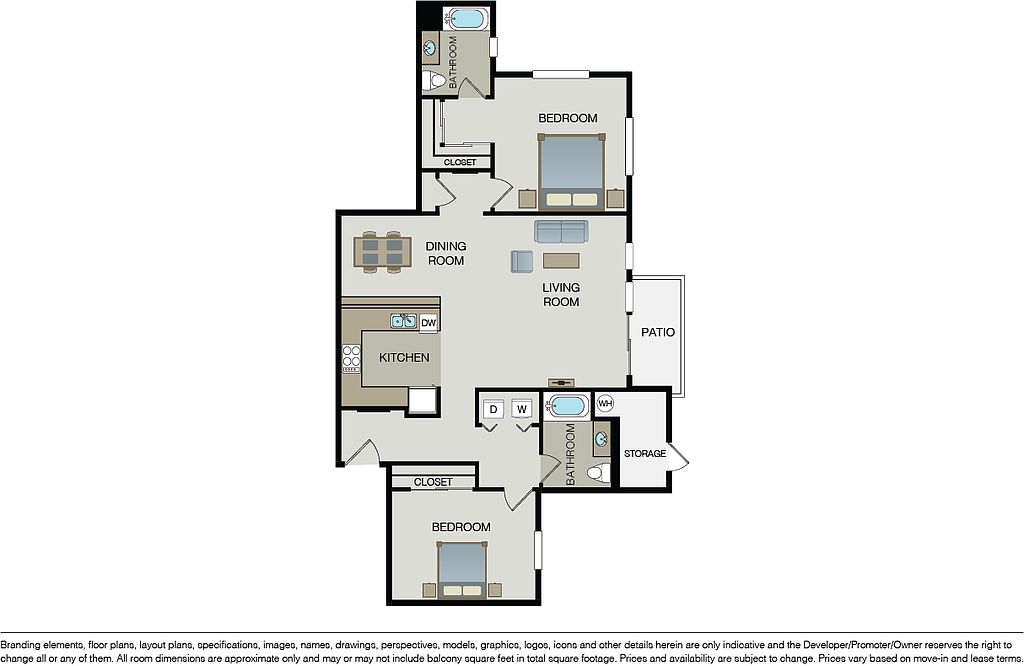 | 1,276 | Mar 11 | $3,039 |
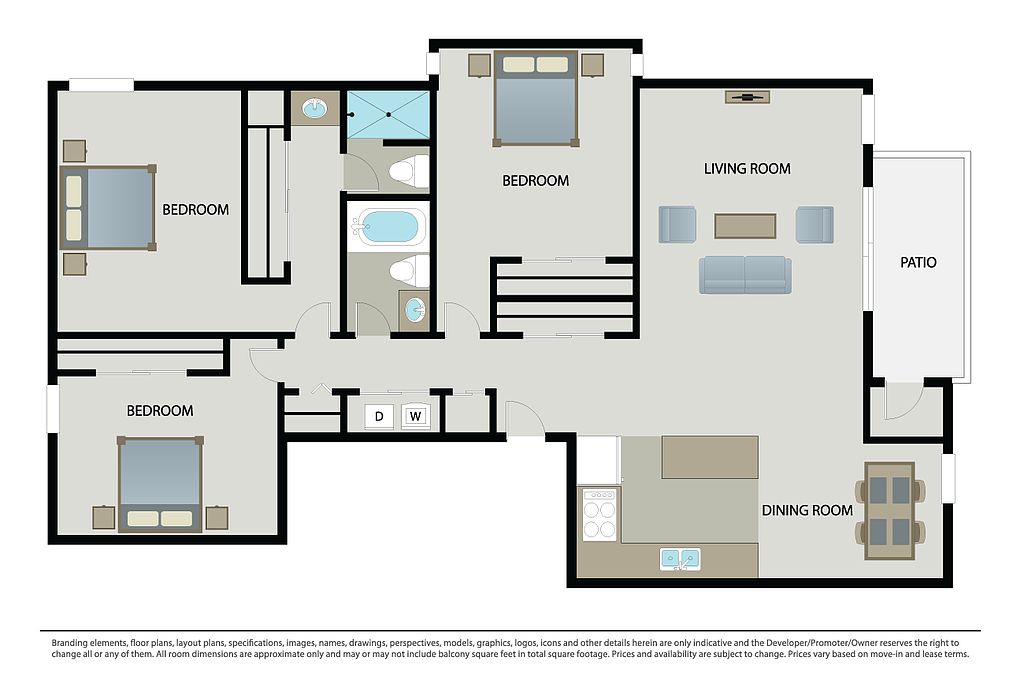 | 1,250 | Now | $3,427 |
 | 1,250 | Feb 28 | $3,499 |
 | 1,250 | Feb 28 | $3,517 |
What's special
| Day | Open hours |
|---|---|
| Mon: | 9 am - 6 pm |
| Tue: | 9 am - 6 pm |
| Wed: | 10 am - 6 pm |
| Thu: | 9 am - 6 pm |
| Fri: | 9 am - 6 pm |
| Sat: | 9 am - 6 pm |
| Sun: | 10 am - 5 pm |
Property map
Tap on any highlighted unit to view details on availability and pricing
Facts, features & policies
Building Amenities
Community Rooms
- Fitness Center
Other
- In Unit: Washer/dryer
- Shared: On-site laundry
- Swimming Pool
Outdoor common areas
- Barbecue: Barbecue area
- Patio: Extended enclosed patio/balcony
Security
- Controlled Access
- Night Patrol: Courtesy patrol
Services & facilities
- Elevator
- On-Site Maintenance
- Online Rent Payment: Online resident portal
- Storage Space
Unit Features
Appliances
- Dishwasher
- Dryer: Washer/dryer
- Microwave Oven: Microwave
- Refrigerator
- Washer: Washer/dryer
Other
- Balcony: Juliet balcony
- Breakfast Bar
- Coat Closet
- Double-Pane Windows
- High Ceilings
- Island Kitchen: Kitchen island
- Keyless Entry
- Mandatory Fee: Utilities Cost Based On Usage Plus Monthly Utility Service Fee (Conservice) $6/Month
- No Laundry Appliances
- Open Concept Floor Plan
- Pantry: Kitchen pantry
- Patio Balcony: Extended enclosed patio/balcony
- Refreshed Unit Interior
- Refreshed Unit Interior, Cinnamon Shaker-Style Cabinetry, Tan Countertops, Polished Chrome Fixtures, Grey Appliances, Designer Lighting
- Remodeled Unit Interior, Tan Cabinetry, White Quartz Countertops, Polished Chrome Fixtures, Stainless Steel Appliances, Designer Lighting
- Smart Home Technology
- Smart Thermostats
- Stainless Steel Appliances
- Vaulted Ceiling: Vaulted ceilings
- Walk-In Closet
- Walk-In Shower
- Wood-Style Flooring Throughout Home
Policies
Lease terms
- We have flexible lease terms and pricing to fit your needs!
Parking
- Parking is off street parking or reserved carport.
Pet essentials
- DogsAllowedMonthly dog rent$75One-time dog fee$250Dog deposit$250
- CatsAllowedMonthly cat rent$50One-time cat fee$250Cat deposit$250
Restrictions
Additional details
Special Features
- Airbnb-Friendly Community
- Parking
- Pet Friendly
- Spa
Neighborhood: Crossroads
Areas of interest
Use our interactive map to explore the neighborhood and see how it matches your interests.
Travel times
Walk, Transit & Bike Scores
Near Foothill Commons
- An eclectic variety of foods can be found at restaurants within a 5- to 10-minute walk or bike ride from the community, including Sarikafood Indian, Applebee's and Teriyaki Express.
- The latest movies are within a 10-minute drive at Crossroads Cinema, Regal Cinemas Crossroads or Loews Factoria 8.
- Wilburton Hill Park, offering many recreational fields, play areas and trails that link in the Lake to Lake Trail and Greenway System, is less than a 5-minute drive or 10-minute bike ride.
- Shopping centers within a 5-minute drive or 10-minute bike ride include Overlake Fashion Plaza and Crossroads Bellevue, featuring a rock climbing gym, home stores and a QFC grocery store.
Nearby schools in Bellevue
GreatSchools rating
- 5/10Stevenson Elementary SchoolGrades: PK-5Distance: 0.4 mi
- 9/10Odle Middle SchoolGrades: 6-8Distance: 0.5 mi
- 8/10Sammamish Senior High SchoolGrades: 9-12Distance: 0.8 mi
Frequently asked questions
Foothill Commons has a walk score of 55, it's somewhat walkable.
Foothill Commons has a transit score of 41, it has some transit.
The schools assigned to Foothill Commons include Stevenson Elementary School, Odle Middle School, and Sammamish Senior High School.
Yes, Foothill Commons has in-unit laundry for some or all of the units. Foothill Commons also has shared building laundry.
Foothill Commons is in the Crossroads neighborhood in Bellevue, WA.
To have a cat at Foothill Commons there is a required deposit of $250. This building has a one time fee of $250 and monthly fee of $50 for cats. To have a dog at Foothill Commons there is a required deposit of $250. This building has a one time fee of $250 and monthly fee of $75 for dogs.
