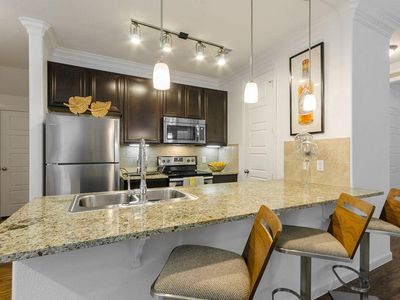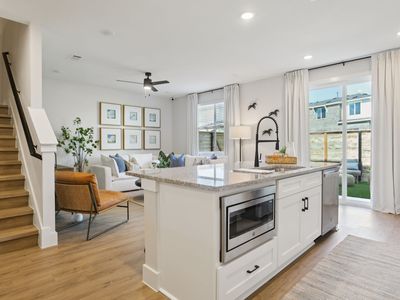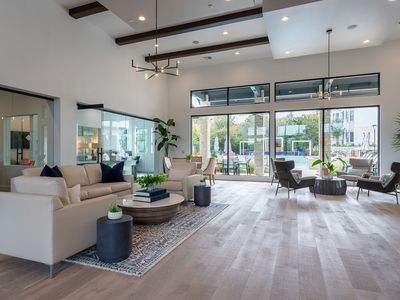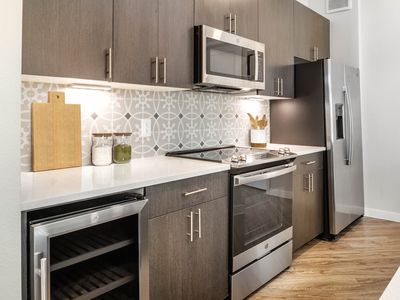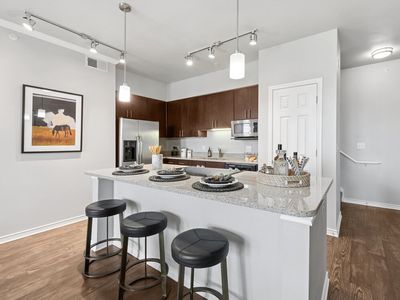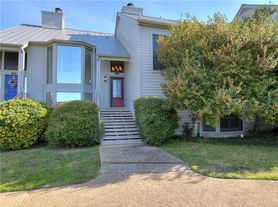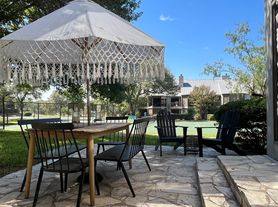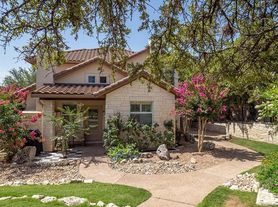The Artesian at Bee Cave
5500 Caprock Summit Dr, Bee Cave, TX 78738
Available units
Unit , sortable column | Sqft, sortable column | Available, sortable column | Base rent, sorted ascending |
|---|---|---|---|
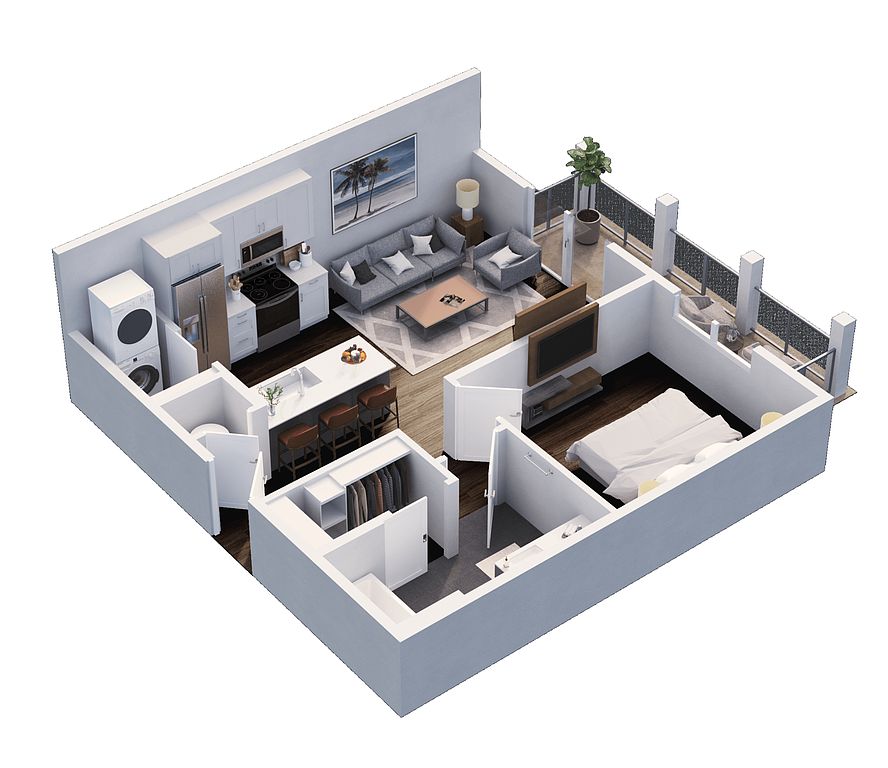 | 619 | Now | $1,467 |
 | 619 | Nov 8 | $1,467 |
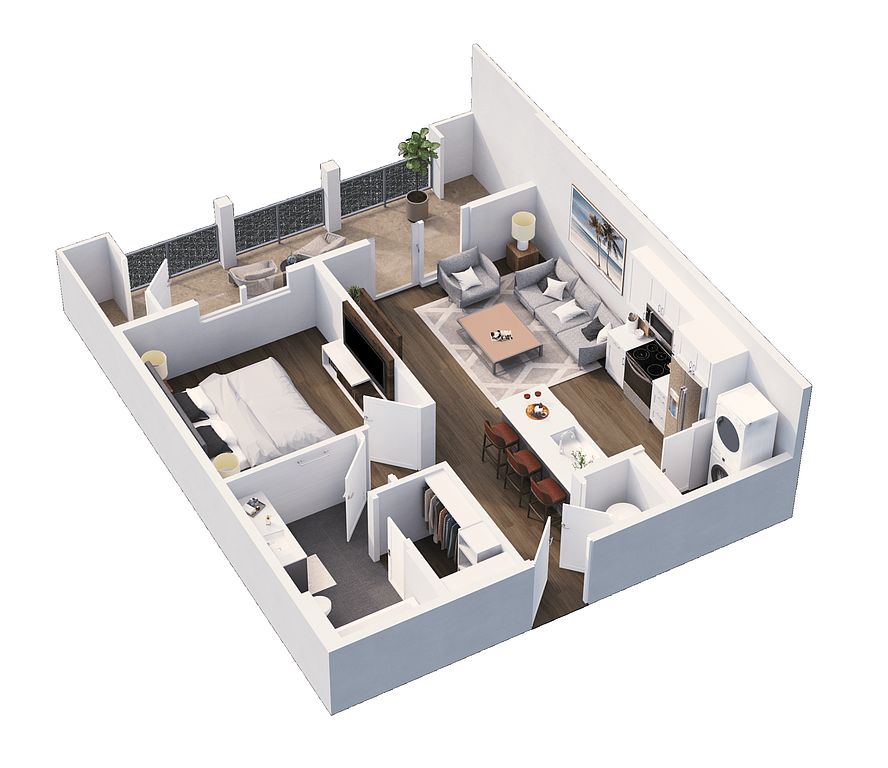 | 621 | Dec 2 | $1,472 |
 | 619 | Now | $1,567 |
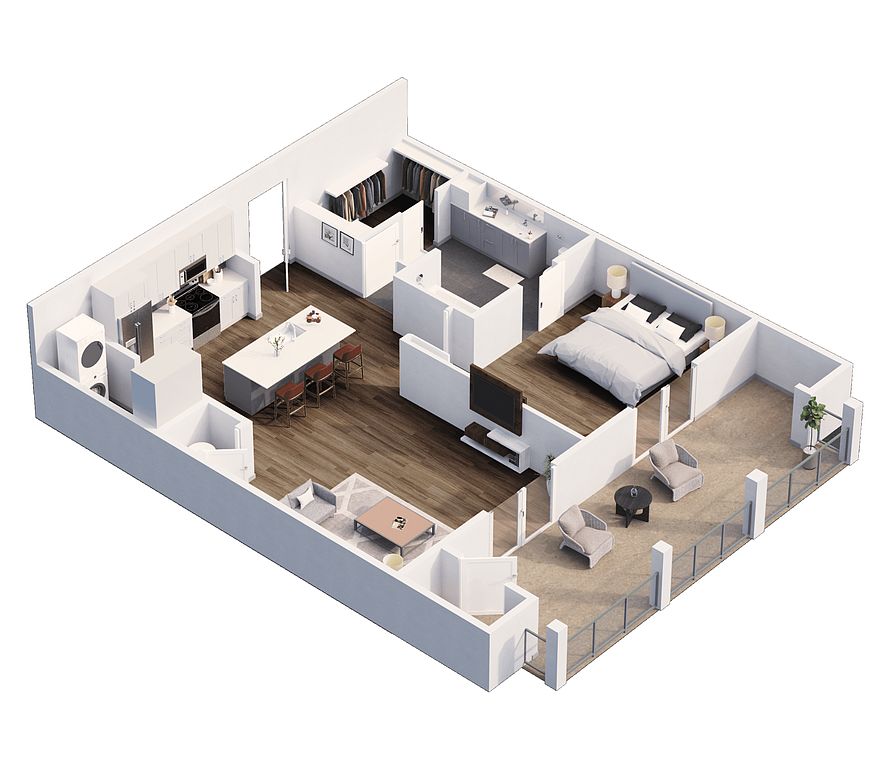 | 765 | Now | $1,750 |
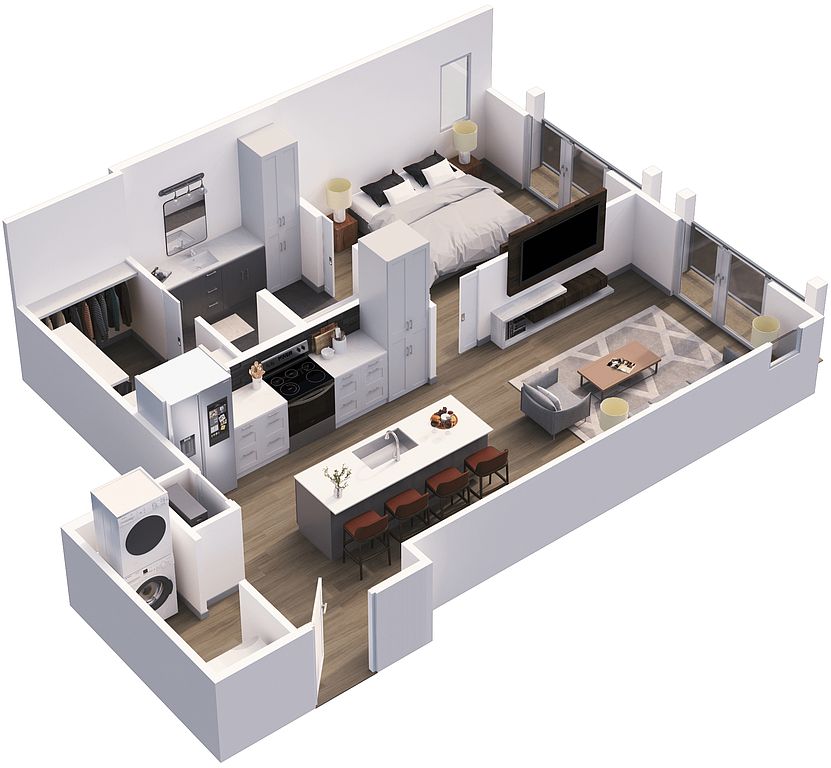 | 745 | Now | $1,766 |
 | 745 | Now | $1,766 |
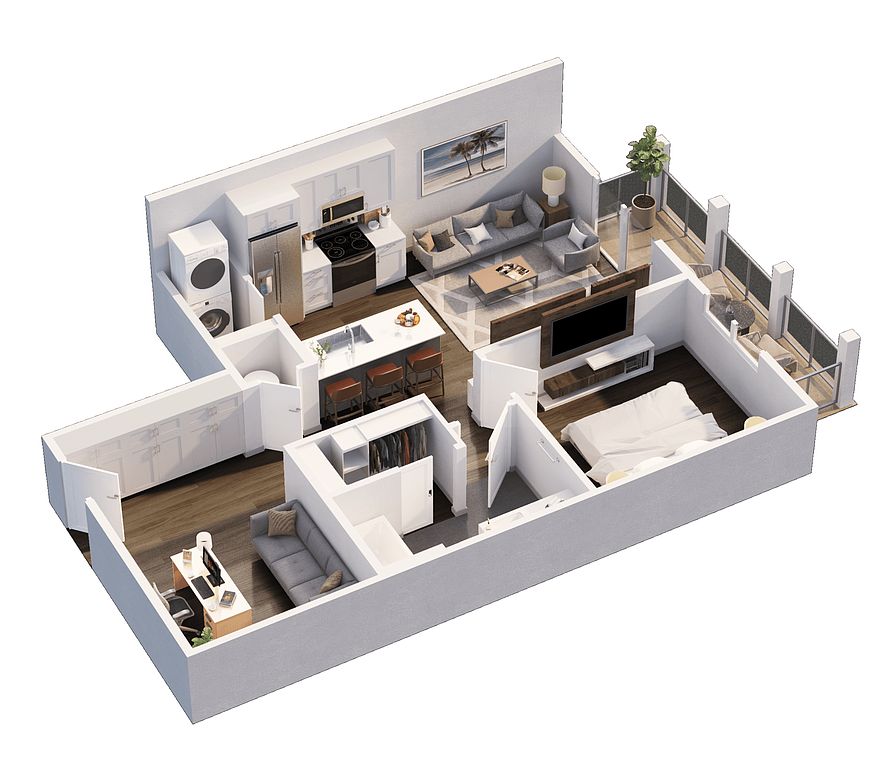 | 790 | Now | $1,770 |
 | 765 | Now | $1,813 |
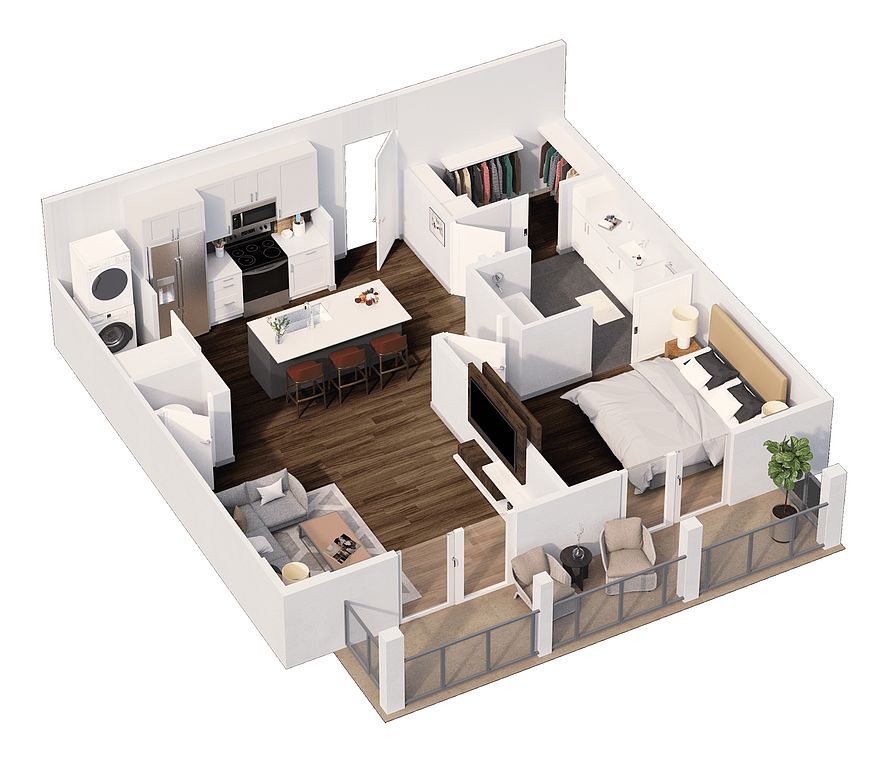 | 765 | Now | $1,813 |
 | 765 | Now | $1,813 |
 | 765 | Now | $1,813 |
 | 765 | Nov 30 | $1,813 |
 | 765 | Now | $1,813 |
 | 765 | Now | $1,813 |
What's special
Office hours
| Day | Open hours |
|---|---|
| Mon - Fri: | 8:30 am - 5:30 pm |
| Sat: | 10 am - 5 pm |
| Sun: | 1 pm - 5 pm |
Property map
Tap on any highlighted unit to view details on availability and pricing
Facts, features & policies
Building Amenities
Community Rooms
- Business Center: Padded Artificial Turf Yoga & Training Lawn
- Club House: Hammock Grove & Band Stand
- Lounge: Tech Lounge with WiFi & Bluetooth Printing
Fitness & sports
- Basketball Court: Club Room with Warming Kitchen & Entertainment Wal
- Tennis Court: Outdoor Games Shuffleboard & Corn Hole
- Volleyball Court: Courtyard Event Lawn with Video Input Capabilities
Other
- In Unit: Full Size Washer & Dryer Provided
- Shared: Dedicated Laundry Rooms with Folding and Storage*
- Swimming Pool: Resort Style Multi-Layer Pool with Panoramic Hill
Outdoor common areas
- Deck: Overlook Deck with Party Lights & Gas Firepit
- Patio: Texas Sized Patios & Balconies
Security
- Gated Entry: Controlled Access Entry
Services & facilities
- Package Service: 24-Hour Automated Package Lockers
- Pet Park: Pet Park & Run Park
View description
- Expansive Hill Country Views*
- Picturesque Hill Country Views
Unit Features
Appliances
- Dryer: Full Size Washer & Dryer Provided
- Oven: Pizza Oven & Ice Machine
- Range: Gas Range*
- Refrigerator: Beverage/Wine Refrigerator*
- Washer: Full Size Washer & Dryer Provided
Cooling
- Wall Mounted Air Conditioning: Pre-Wired and Wall Mount Media Ready Living Rooms
Flooring
- Tile: Modern Mosaic Floor Tile in Master Bathroom
- Vinyl: Luxury Vinyl Plank Wood Flooring*
Other
- Fireplace: Outdoor Cabanas & Fireplace
- Furnished: Fully Furnished Guest Accommodations Available
- Patio Balcony: Texas Sized Patios & Balconies
Policies
Parking
- covered: Daybeds with Multiple Congregation Zones
- Off Street Parking: Covered Lot
- Parking Available: Reserved Garages, Carports & Parking Available
- Parking Lot: Other
Lease terms
- 3, 4, 5, 6, 7, 8, 9, 10, 11, 12, 13, 14, 15
Pet essentials
- DogsAllowed
- CatsAllowed
Additional details
Pet amenities
Special Features
- 9 Foot Ceilings
- Abundant Natural Light Throughout
- Availability 24 Hours: 24-Hour on Call Emergency Maintenance
- Bulk Resident Ice Maker
- Butler's Pantry*
- Child Care: Fully Equipped Indoor Fitness Center with Yoga Roo
- Close Shopping & Dining Experiences
- Close To Lake Travis
- Club Discount: 3- Level Pool with Beach Entry, Cabanas with Video
- Co-working Spaces With Discussion & Board Rooms
- Concierge: Concierge Trash Pick-Up
- Contemporary Custom Iron Railings In Townhomes*
- Curated Social Events
- Custom Closet System*
- Custom Solid Wood Cabinetry
- Double Ovens*
- Entertainment Yard
- Ev Site Charging Stations
- Fenced Yards*
- Floating Sinks*
- Framed Vanity Mirrors
- Garment Steam Cabinet*
- Minutes From The Hill Country Galleria
- Modern Designer Lighting
- Outdoor Kitchen With Prep Areas
- Penthouse Suites
- Poolside Pavilion With Wifi & Tv
- Poolside Pergolas
- Porcelain Backsplash
- Premium Vent Hoods*
- Premium Window Shades*
- Quartz Countertops
- Rainfall Shower Heads
- Reserved Storages Available
- Semi-frameless Glass Showers*
- Short Term Rentals
- Sliding Barn Doors*
- Smart Home Technology - Dwelo System
- Soft Close Cabinetry
- Stainless Steel Appliances In All Homes
- Starbucks Coffee Cafe
- Undermount Sinks
- Usb Outlets In Kitchen & Bedrooms
- Vaulted Ceilings In Townhomes*
Neighborhood: 78738
- Suburban CalmSerene suburban setting with space, comfort, and community charm.Luxury LivingUpscale residences and premium amenities designed for refined lifestyles.Outdoor ActivitiesAmple parks and spaces for hiking, biking, and active recreation.Shopping SceneBustling retail hubs with boutiques, shops, and convenient everyday essentials.
Set amid the rolling Texas Hill Country, 78738 (Bee Cave/Lakeway area) blends suburban calm with upscale, outdoorsy living. Hot, sunny summers and mild winters invite year-round trail time at Bee Cave Central Park and Sweetwater’s greenbelts, golf at Falconhead, and quick escapes to Lake Travis for paddling and sunset views. Daily life centers on Hill Country Galleria’s shops, Whole Foods and H‑E‑B, fitness options like Life Time and Orangetheory, and a dining scene spanning The League, Mandola’s, Maudie’s, and craft coffee at Summer Moon. Bee Cave Sculpture Park and occasional plaza concerts add a laid-back arts note, while wine bars and nearby Hill Country breweries keep nights relaxed. Over the past few months, Zillow market trends show a median asking rent around $3,500, with most listings ranging roughly from $2,200 to $5,500. The area feels family- and pet-friendly, with quiet streets, pocket parks, and easy access to Highway 71 and RM 620 for commuting to Austin.
Powered by Zillow data and AI technology.
Areas of interest
Use our interactive map to explore the neighborhood and see how it matches your interests.
Travel times
Nearby schools in Bee Cave
GreatSchools rating
- 8/10Bee Cave Elementary SchoolGrades: PK-5Distance: 2.9 mi
- 9/10Bee Cave MiddleGrades: 6-8Distance: 1.3 mi
- 9/10Lake Travis High SchoolGrades: 9-12Distance: 2.9 mi
Frequently asked questions
The schools assigned to The Artesian at Bee Cave include Bee Cave Elementary School, Bee Cave Middle, and Lake Travis High School.
Yes, The Artesian at Bee Cave has in-unit laundry for some or all of the units. The Artesian at Bee Cave also has shared building laundry.
The Artesian at Bee Cave is in the 78738 neighborhood in Bee Cave, TX.
