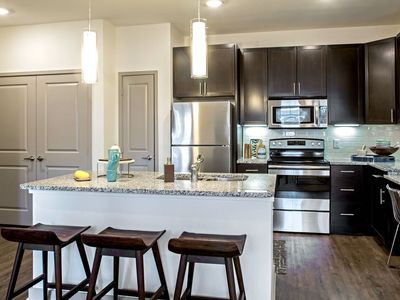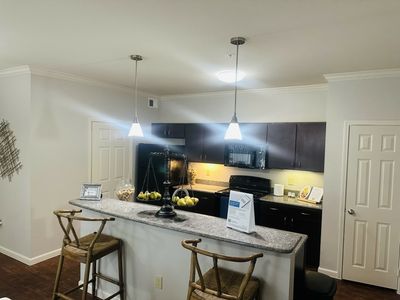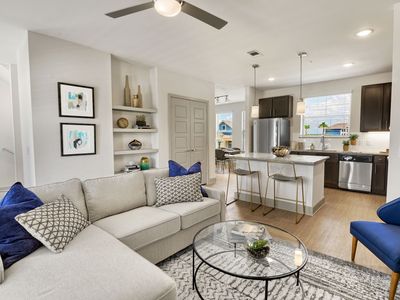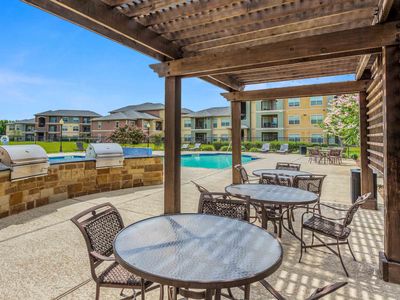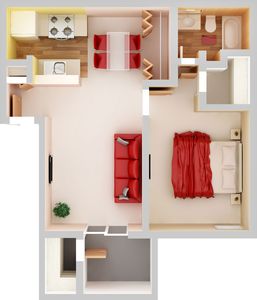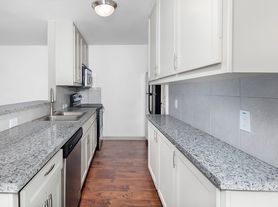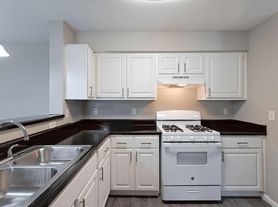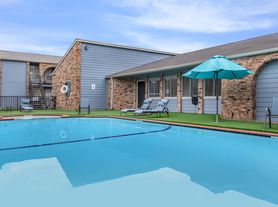Sapphire Bay
99 W Cedar Bayou Lynchburg Rd, Baytown, TX 77521
- Special offer! Price shown is Base Rent, does not include non-optional fees and utilities. Review Building overview for details.
Available units
Unit , sortable column | Sqft, sortable column | Available, sortable column | Base rent, sorted ascending |
|---|---|---|---|
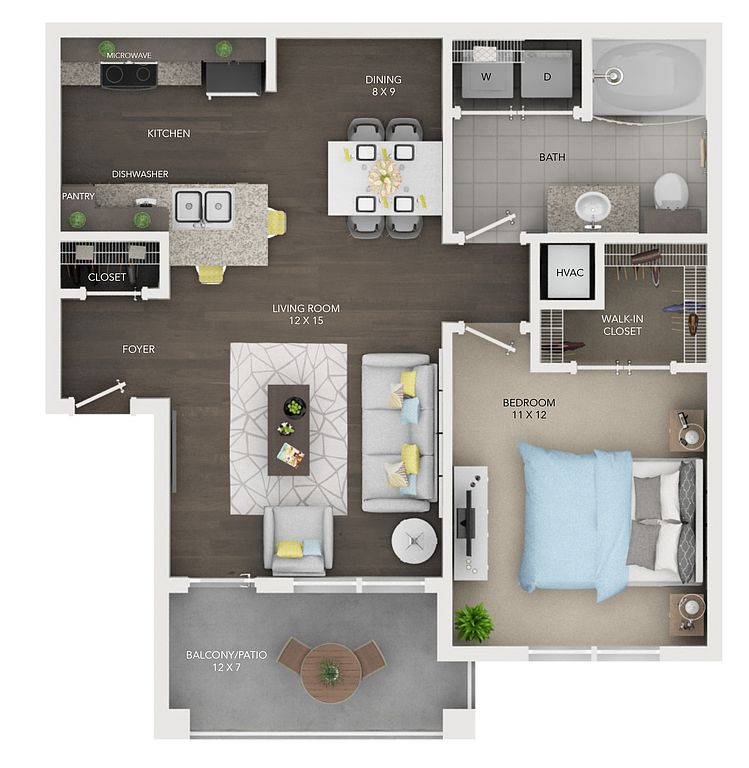 | 691 | Now | $1,281 |
 | 691 | Now | $1,296 |
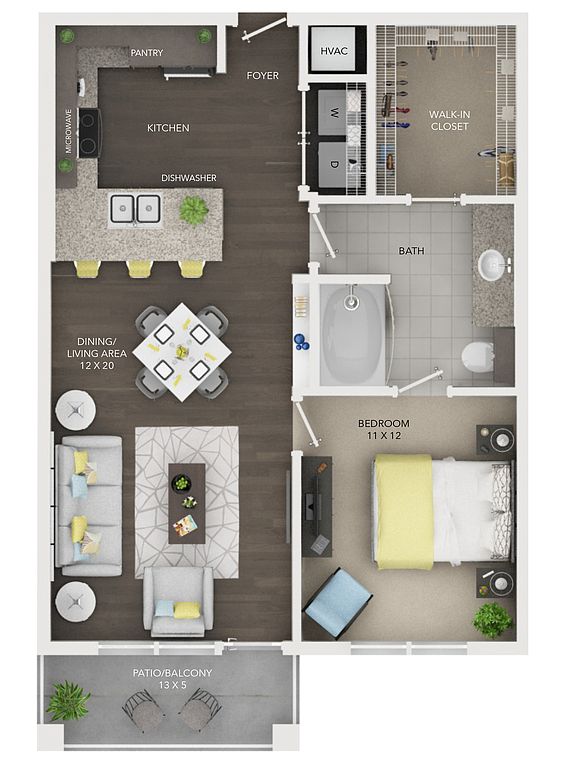 | 731 | Now | $1,373 |
 | 731 | Nov 16 | $1,395 |
 | 731 | Now | $1,395 |
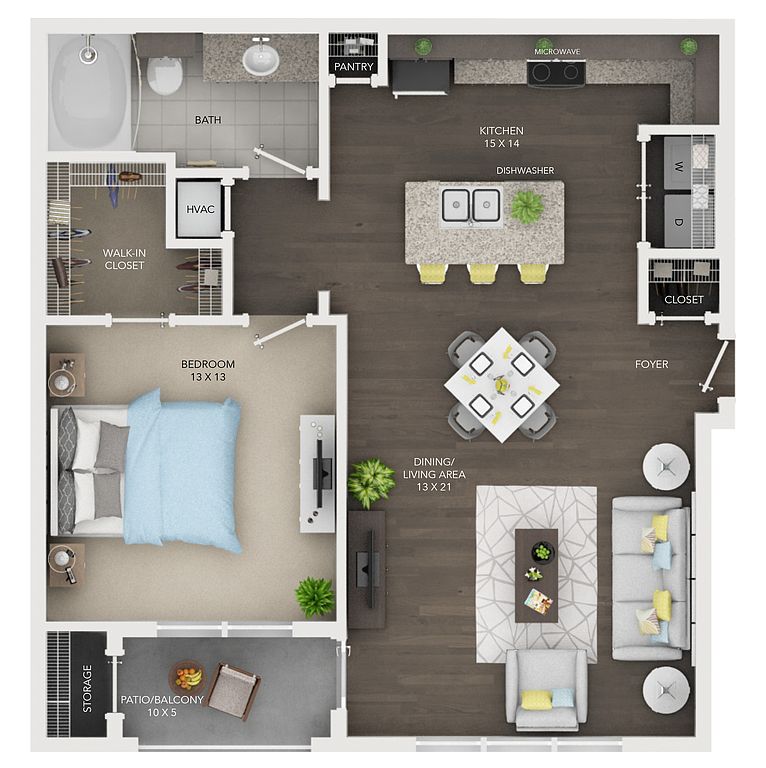 | 856 | Nov 14 | $1,435 |
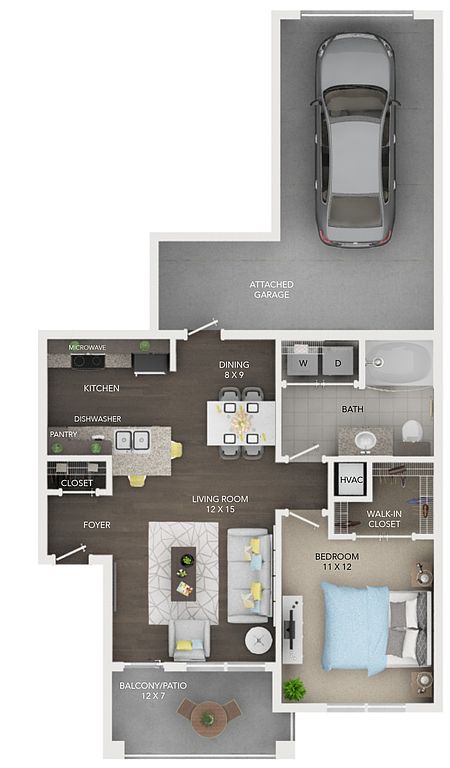 | 691 | Nov 13 | $1,466 |
 | 856 | Nov 3 | $1,470 |
 | 731 | Now | $1,513 |
 | 691 | Now | $1,521 |
 | 856 | Nov 7 | $1,525 |
 | 856 | Now | $1,525 |
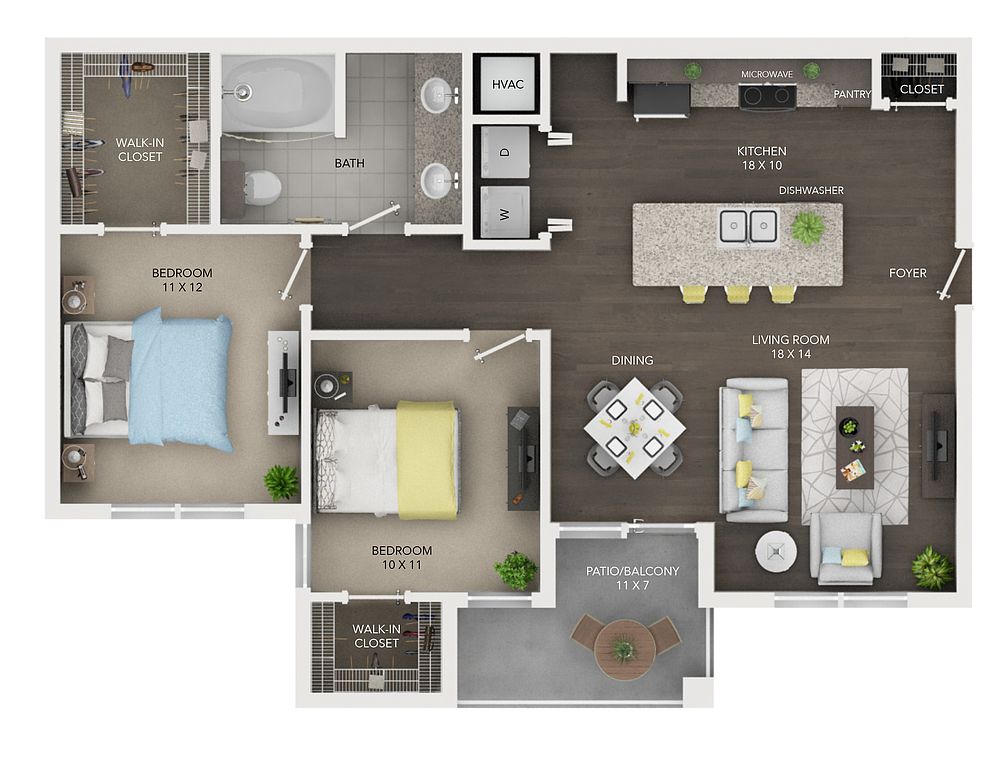 | 903 | Nov 12 | $1,559 |
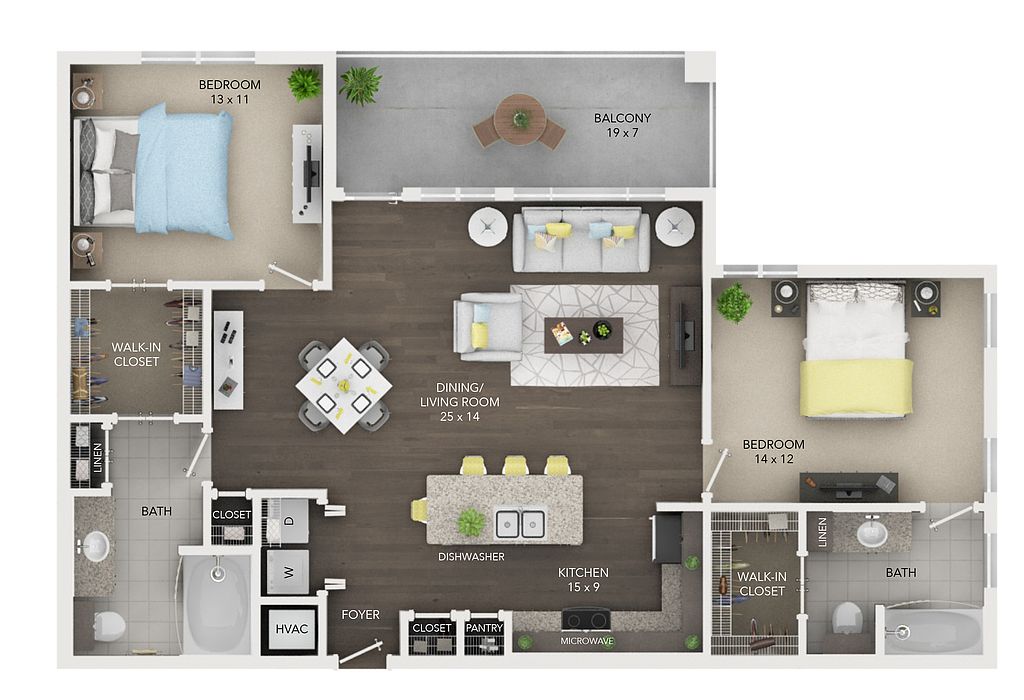 | 1,180 | Now | $1,560 |
 | 903 | Nov 6 | $1,564 |
What's special
Office hours
| Day | Open hours |
|---|---|
| Mon - Fri: | 10 am - 6 pm |
| Sat: | 10 am - 5 pm |
| Sun: | Closed |
Property map
Tap on any highlighted unit to view details on availability and pricing
Facts, features & policies
Building Amenities
Community Rooms
- Business Center: Business center with PC and Mac station
- Club House: Clubhouse with large kitchen for entertaining
- Fitness Center
Fitness & sports
- Bocce Court
Other
- Swimming Pool: Luxury lounge pool with in-water tanning deck
Outdoor common areas
- Barbecue
Security
- Gated Entry: Limited access gated community with remote access
Services & facilities
- On-Site Management
- Package Service: 24-hour resident package lockers
- Pet Park: Expansive dog park with pet pond
Unit Features
Appliances
- Refrigerator
Cooling
- Ceiling Fan
Flooring
- Carpet: Cut berber carpet in bedrooms
- Wood
Other
- Custom 42" Smooth Gray Kitchen Cabinetry
- Granite Countertops: Granite Countertops in Kitchen and Bath*
- Large Closets: Large Walk-in Closets
- Single Basin Kitchen Sink With Goose-neck Faucet And Sprayer
- Sleek White Subway Tile Back-splash
- Window Coverings: 2" Faux Wood Blinds
Policies
Lease terms
- 6 months, 9 months, 12 months
Pet essentials
- DogsAllowedNumber allowed2Monthly dog rent$25One-time dog fee$300Dog deposit$200
- CatsAllowedNumber allowed2Monthly cat rent$25One-time cat fee$300Cat deposit$200
Pet amenities
Special Features
- 24-hour Yoga And Spin Studio
- Courtyard Fire Pits With Outdoor Seating
- Covered Parking Options*
- Direct Access Attached Garages In Select Units
- Extended Size Garages And Reserved Parking For Large Vehicles Available
- On-site 24- Hour Emergency Maintenance
- Petcare: Pet Grooming Station
- Private Attached And Separate Garages*
- Private Poolside Cabanas
- Private Yards On Select Units
- Putting Green
- Rent Payment Options Offered By Flex
Neighborhood: 77521
- Family VibesWarm atmosphere with family-friendly amenities and safe, welcoming streets.Highway AccessQuick highway connections for seamless travel and regional access.Suburban CalmSerene suburban setting with space, comfort, and community charm.Outdoor ActivitiesAmple parks and spaces for hiking, biking, and active recreation.
Centered around the Garth Road corridor, 77521 blends suburban convenience with Gulf Coast nature: expect hot, humid summers, mild winters, and breezy evenings near Trinity Bay. Daily life is easy with H‑E‑B, Kroger, Walmart Supercenter, Starbucks, local taquerias and barbecue, Texas Roadhouse, and gyms like Planet Fitness and LA Fitness, plus the redeveloping San Jacinto Marketplace for big-box shopping. Weekends skew outdoorsy at Pirates Bay Waterpark, Jenkins Park’s trails and dog areas, the Goose Creek Trail, and the nearby Baytown Nature Center for birding and bay views. The vibe is friendly and practical, with many commuters using I‑10, SH‑330, and Hwy‑146 to reach east Houston industry hubs. According to Zillow’s recent market trends, median asking rent sits around $1,550, with most listings over the past few months ranging roughly $1,200–$2,100. Many communities are pet friendly, and the area leans family oriented with quiet streets and neighborhood parks.
Powered by Zillow data and AI technology.
Areas of interest
Use our interactive map to explore the neighborhood and see how it matches your interests.
Travel times
Nearby schools in Baytown
GreatSchools rating
- 6/10Alamo Elementary SchoolGrades: PK-5Distance: 1.3 mi
- 5/10Gentry J High SchoolGrades: 6-8Distance: 2 mi
- 4/10Sterling High SchoolGrades: 9-12Distance: 0.5 mi
Frequently asked questions
Sapphire Bay has a walk score of 37, it's car-dependent.
The schools assigned to Sapphire Bay include Alamo Elementary School, Gentry J High School, and Sterling High School.
Sapphire Bay is in the 77521 neighborhood in Baytown, TX.
A maximum of 2 cats are allowed per unit. To have a cat at Sapphire Bay there is a required deposit of $200. This building has a one time fee of $300 and monthly fee of $25 for cats. A maximum of 2 dogs are allowed per unit. To have a dog at Sapphire Bay there is a required deposit of $200. This building has a one time fee of $300 and monthly fee of $25 for dogs.
