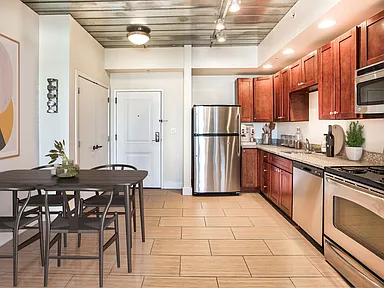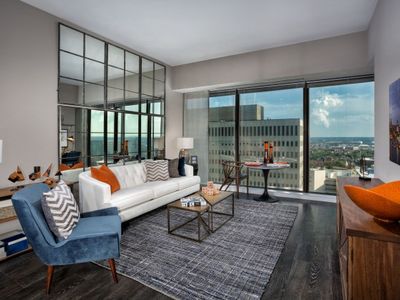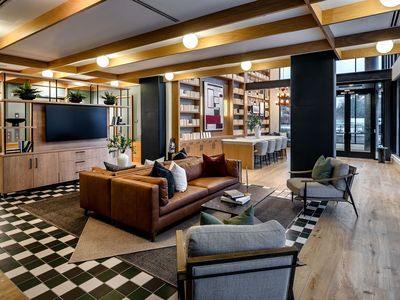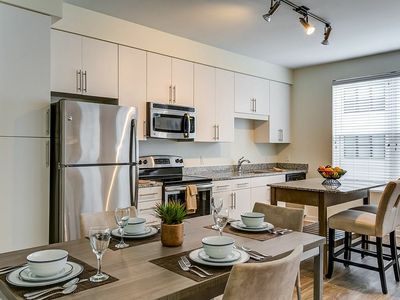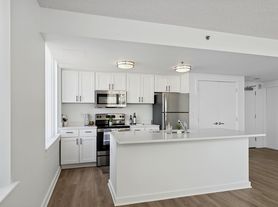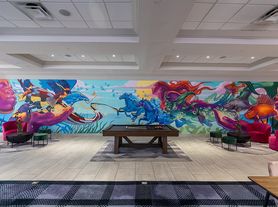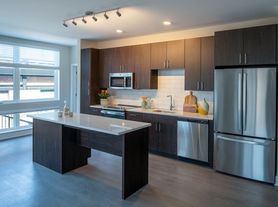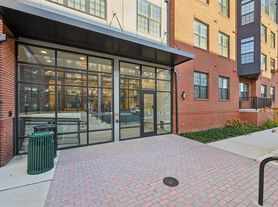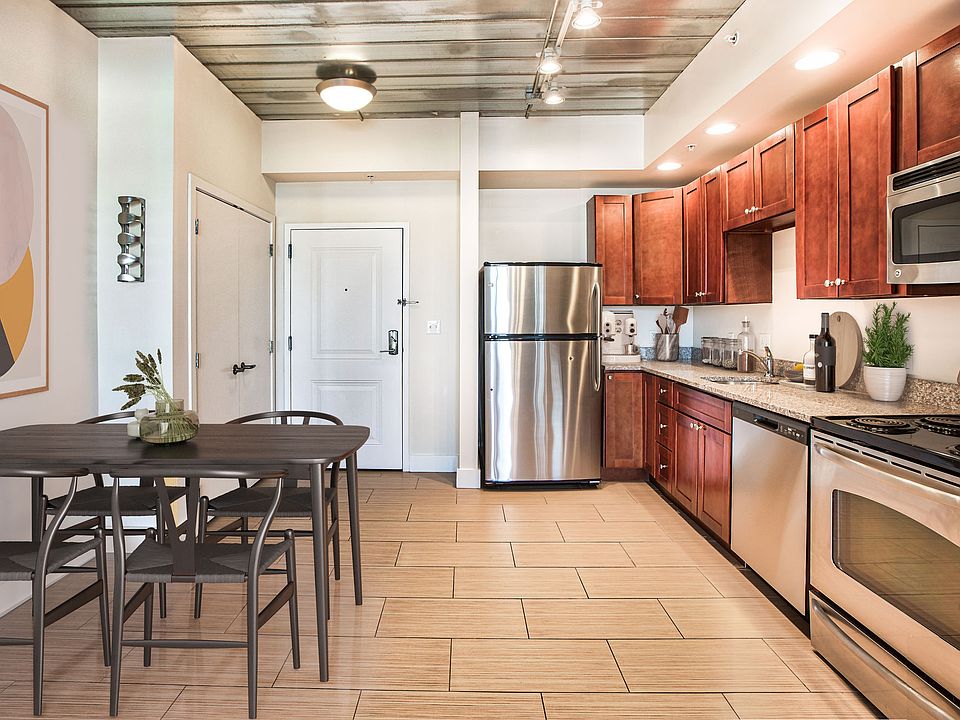
McHenry Row
1700 Whetstone Way, Baltimore, MD 21230
Available units
This listing now includes required monthly fees in the total monthly price.
Unit , sortable column | Sqft, sortable column | Available, sortable column | Total monthly price, sorted ascending |
|---|---|---|---|
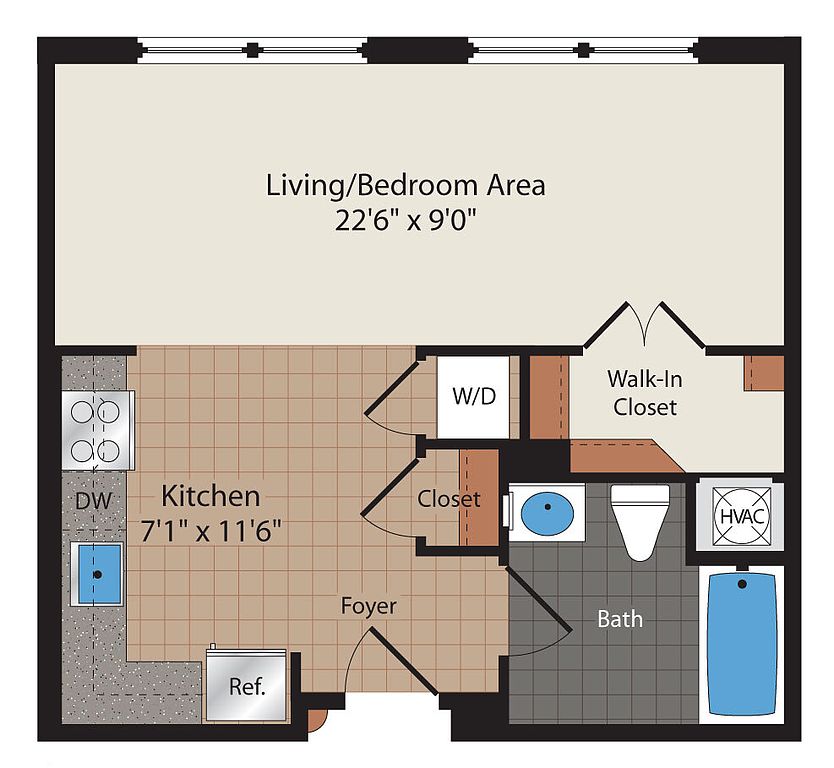 | 498 | Apr 20 | $1,610 |
 | 498 | Mar 15 | $1,645 |
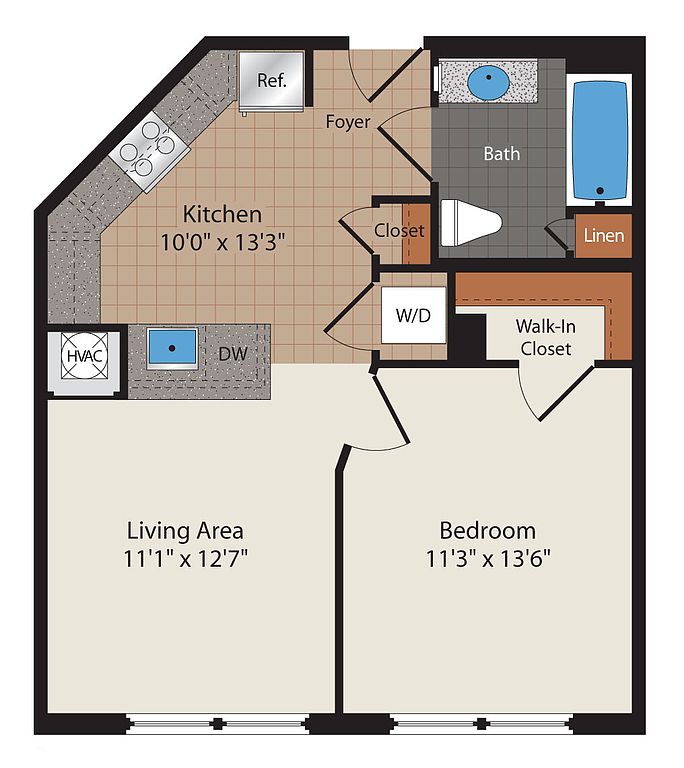 | 607 | May 15 | $1,759 |
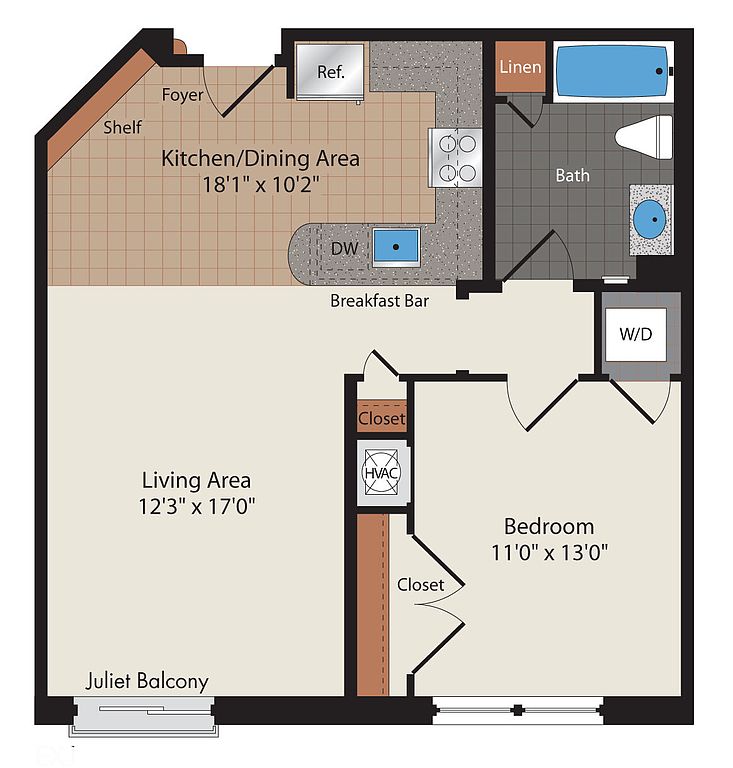 | 738 | Now | $1,800 |
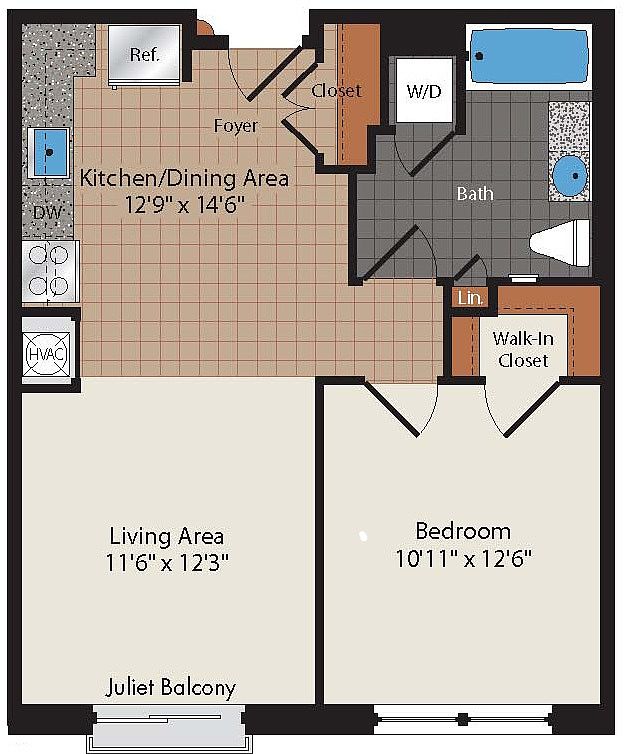 | 647 | Apr 8 | $1,814 |
 | 647 | May 29 | $1,824 |
 | 661 | May 2 | $1,824 |
 | 647 | May 8 | $1,829 |
 | 647 | Mar 31 | $1,849 |
 | 661 | Mar 24 | $1,869 |
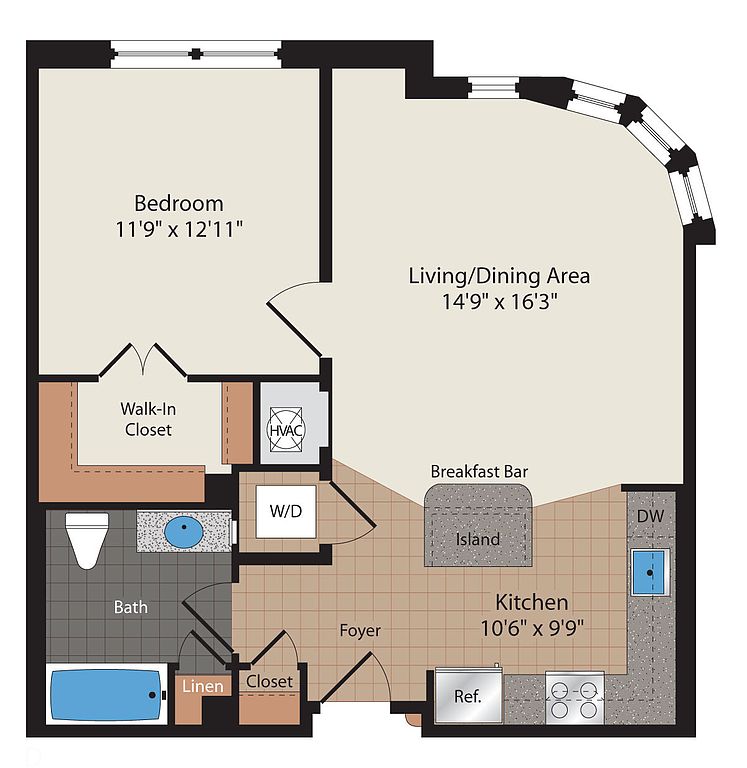 | 734 | May 8 | $1,894 |
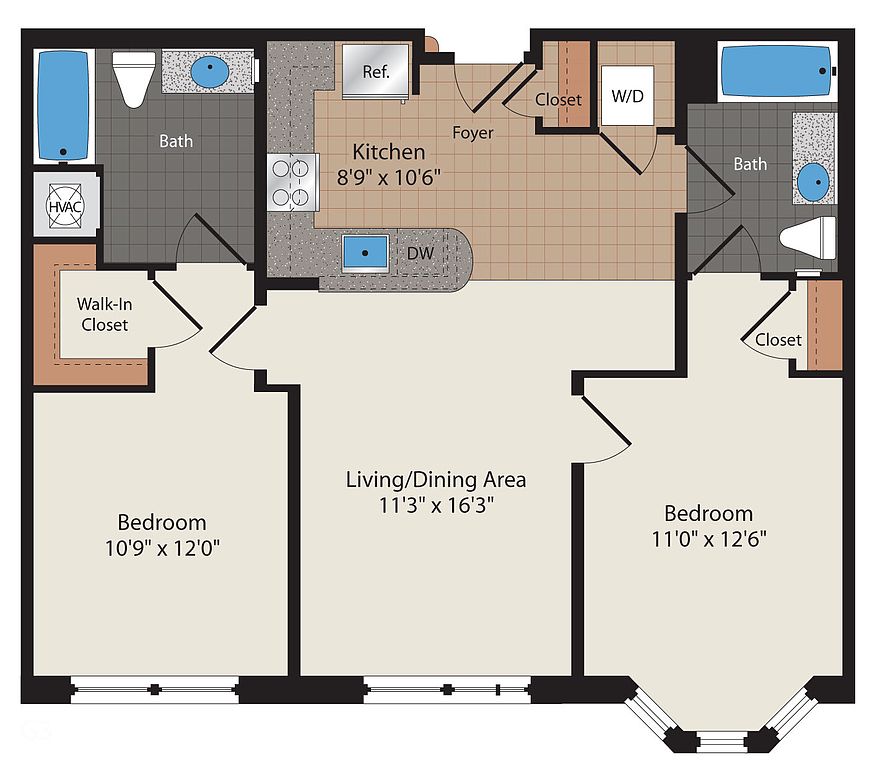 | 994 | Now | $2,141 |
 | 994 | Jun 5 | $2,247 |
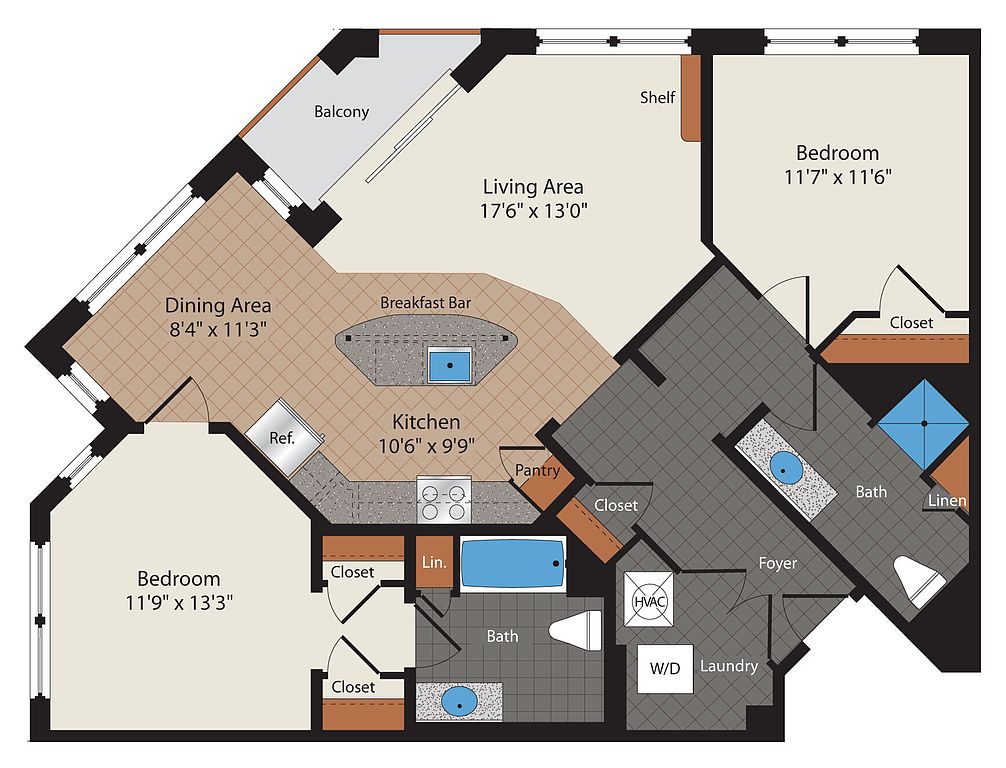 | 1,121 | Now | $2,272 |
 | 1,121 | Mar 8 | $2,502 |
What's special
| Day | Open hours |
|---|---|
| Mon - Fri: | 9 am - 6 pm |
| Sat: | 10 am - 5 pm |
| Sun: | Closed |
Property map
Tap on any highlighted unit to view details on availability and pricing
Facts, features & policies
Building Amenities
Community Rooms
- Business Center: Two Business Centers
- Fitness Center: Fitness Center with Cardio & Resistance Equipment
- Lounge: Fireside Lounge
- Recreation Room: Game Room with Pool Table, Poker Table & TV`s
Other
- Laundry: In Unit
Outdoor common areas
- Patio: Balconies Available*
Security
- Controlled Access: Controlled Access Entry
Services & facilities
- Electric Vehicle Charging Station
- On-Site Maintenance: Onsite Maintenance
Unit Features
Appliances
- Dryer
- Washer
Flooring
- Tile: Designer Tile in Kitchens & Bathrooms
Other
- *In Select Units
- 42-Inch High Cherry Cabinets In Kitchen
- 9 Ft Exposed Metal Ceilings
- Carpeted Living Areas
- Extra Large, Deep Kitchen Sinks
- Gourmet Kitchens
- Hard Surface Counter Tops
- Lofts Available*
- Patio Balcony: Balconies Available*
- Spacious Floor Plans
- Stainless Steel Energy Star Appliances
- Walk-In Closet
- We Love Pets
Policies
Parking
- Attached Garage: Convenient Attached Garage Parking
- Parking Lot
Lease terms
- Available months 3, 4, 5, 6, 7, 8, 9, 10, 11, 12, 13, 14, 15, 16, 17, 18
Pet essentials
- DogsAllowedNumber allowed2Monthly dog rent$75One-time dog fee$300
- CatsAllowedNumber allowed2Monthly cat rent$75One-time cat fee$300
Restrictions
Special Features
- Clubroom Including Shuffleboard, Ping Pong, Foosba
- Concierge: 24/7 Concierge Services
- Covered Bicycle & Kayak Storage
- Demonstration Kitchen
- Electric Vehicle Charging Stations
- Media Room: Media Room with Wet Bar
Neighborhood: Locust Point Industrial Area
Areas of interest
Use our interactive map to explore the neighborhood and see how it matches your interests.
Travel times
Walk, Transit & Bike Scores
Nearby schools in Baltimore
GreatSchools rating
- 5/10The Crossroads SchoolGrades: 6-8Distance: 1 mi
- 7/10Francis Scott Key Elementary/Middle SchoolGrades: PK-8Distance: 0.3 mi
- 1/10Digital Harbor High SchoolGrades: 9-12Distance: 0.8 mi
Frequently asked questions
McHenry Row has a walk score of 83, it's very walkable.
McHenry Row has a transit score of 49, it has some transit.
The schools assigned to McHenry Row include The Crossroads School, Francis Scott Key Elementary/Middle School, and Digital Harbor High School.
Yes, McHenry Row has in-unit laundry for some or all of the units.
McHenry Row is in the Locust Point Industrial Area neighborhood in Baltimore, MD.
A maximum of 2 dogs are allowed per unit. This building has a pet fee ranging from $300 to $300 for dogs. This building has a one time fee of $300 and monthly fee of $75 for dogs. A maximum of 2 cats are allowed per unit. This building has a pet fee ranging from $300 to $300 for cats. This building has a one time fee of $300 and monthly fee of $75 for cats.
Yes, 3D and virtual tours are available for McHenry Row.

