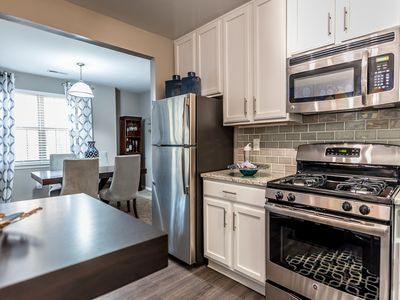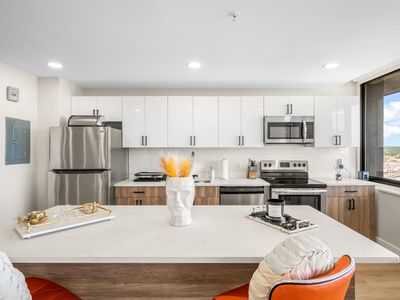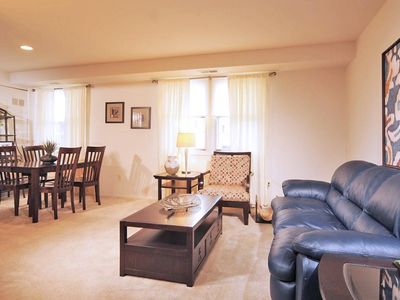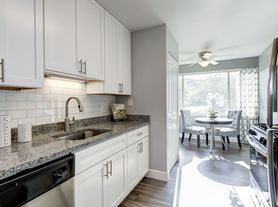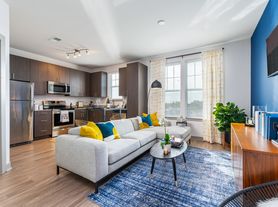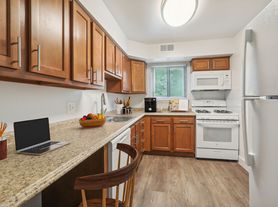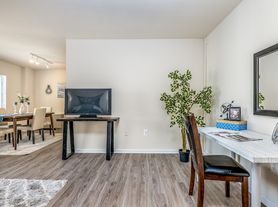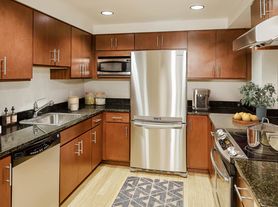
Dutch Village
2349 Perring Manor Rd, Baltimore, MD 21234
- Special offer! Rent reduced $301 a month - Apply Today!
- Special Discount $1199 - Apply Today!
- Special Discount $1399 - Apply Today!
Available units
Unit , sortable column | Sqft, sortable column | Available, sortable column | Base rent, sorted ascending |
|---|---|---|---|
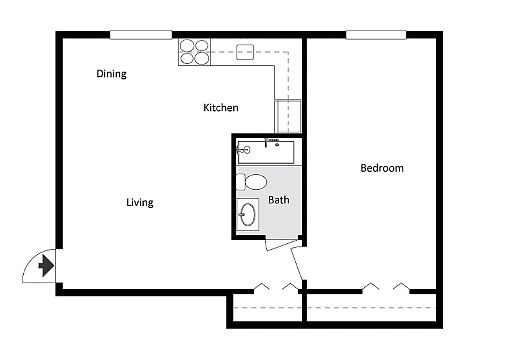 | 550 | Dec 20 | $999 |
 | 550 | Dec 27 | $999 |
 | 550 | Dec 20 | $999 |
 | 550 | Jan 29 | $999 |
 | 606 | Feb 13 | $999 |
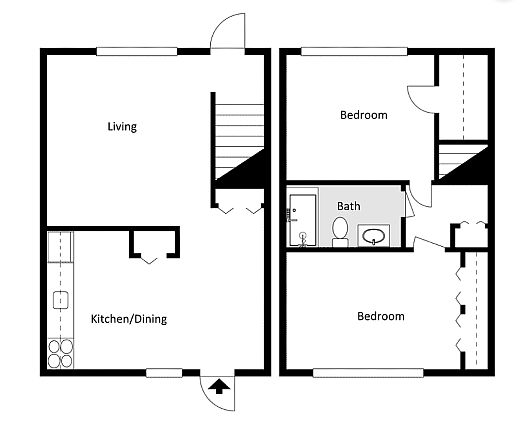 | 837 | Nov 30 | $1,199 |
 | 837 | Nov 30 | $1,199 |
 | 837 | Nov 30 | $1,199 |
 | 837 | Nov 30 | $1,199 |
 | 837 | Nov 30 | $1,199 |
 | 1,012 | Jan 29 | $1,399 |
 | 1,012 | Dec 20 | $1,399 |
 | 1,012 | Jan 27 | $1,449 |
 | 1,012 | Jan 15 | $1,449 |
 | 1,012 | Jan 2 | $1,449 |
What's special
3D tours
 Zillow 3D Tour 1
Zillow 3D Tour 1 Zillow 3D Tour 2
Zillow 3D Tour 2 Zillow 3D Tour 3
Zillow 3D Tour 3
Office hours
| Day | Open hours |
|---|---|
| Mon - Fri: | 9 am - 6 pm |
| Sat: | Closed |
| Sun: | Closed |
Facts, features & policies
Building Amenities
Accessibility
- Disabled Access: Wheelchair Access
Community Rooms
- Business Center
Other
- In Unit: Washer/Dryer
Outdoor common areas
- Patio: Patio/Balcony
- Playground
Services & facilities
- On-Site Management: OnSiteManagement
Unit Features
Appliances
- Dryer: Washer/Dryer
- Washer: Washer/Dryer
Cooling
- Air Conditioning: Air Conditioner
- Ceiling Fan
Flooring
- Carpet
- Vinyl: Vinyl Flooring
Internet/Satellite
- Cable TV Ready: Cable Ready
Other
- Patio Balcony: Patio/Balcony
Policies
Parking
- None
Lease terms
- 12
Pet essentials
- DogsAllowedMonthly dog rent$30Dog deposit$250
- CatsAllowedMonthly cat rent$30Cat deposit$250
Additional details
Special Features
- Availability 24 Hours
- Courtyard
- Large Closets
Neighborhood: Harford-Echodale - Perring Parkway
Areas of interest
Use our interactive map to explore the neighborhood and see how it matches your interests.
Travel times
Nearby schools in Baltimore
GreatSchools rating
- 6/10Yorkwood Elementary SchoolGrades: PK-5Distance: 1.1 mi
- NAN.A.C.A. Freedom And Democracy Academy IiGrades: 6-12Distance: 0.5 mi
- NAFriendship Academy Of Engineering And TechnologyGrades: 6-12Distance: 0.5 mi
Frequently asked questions
Dutch Village has a walk score of 76, it's very walkable.
Dutch Village has a transit score of 62, it has good transit.
The schools assigned to Dutch Village include Yorkwood Elementary School, N.A.C.A. Freedom And Democracy Academy Ii, and Friendship Academy Of Engineering And Technology.
Yes, Dutch Village has in-unit laundry for some or all of the units.
Dutch Village is in the Harford-Echodale - Perring Parkway neighborhood in Baltimore, MD.
To have a cat at Dutch Village there is a required deposit of $250. This building has monthly fee of $30 for cats. To have a dog at Dutch Village there is a required deposit of $250. This building has monthly fee of $30 for dogs.
Yes, 3D and virtual tours are available for Dutch Village.
