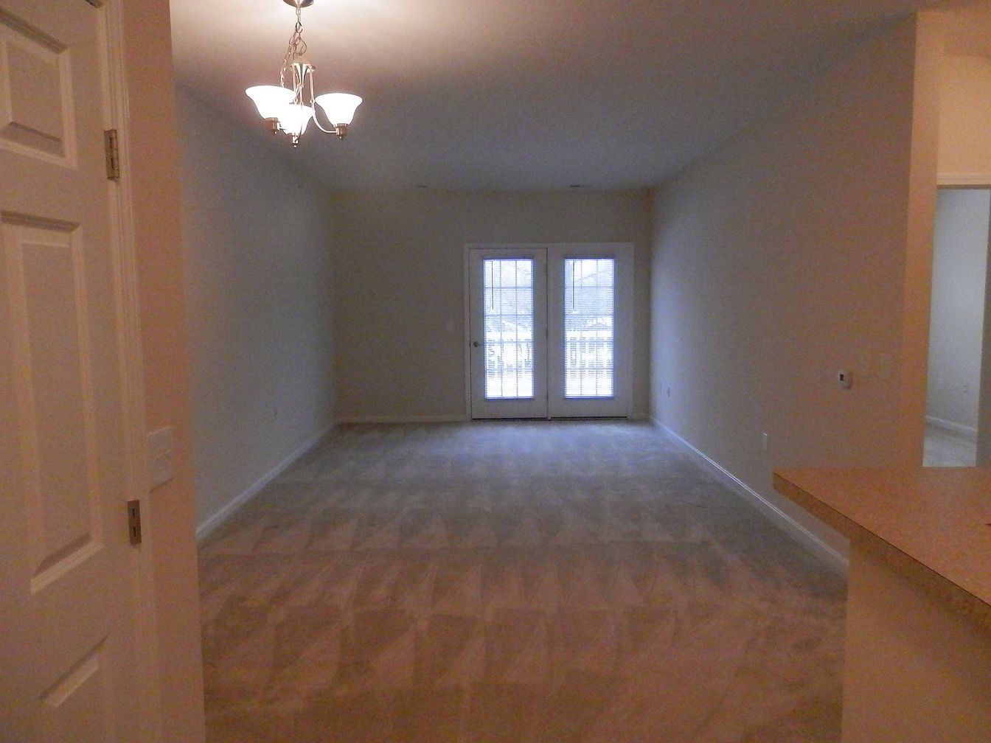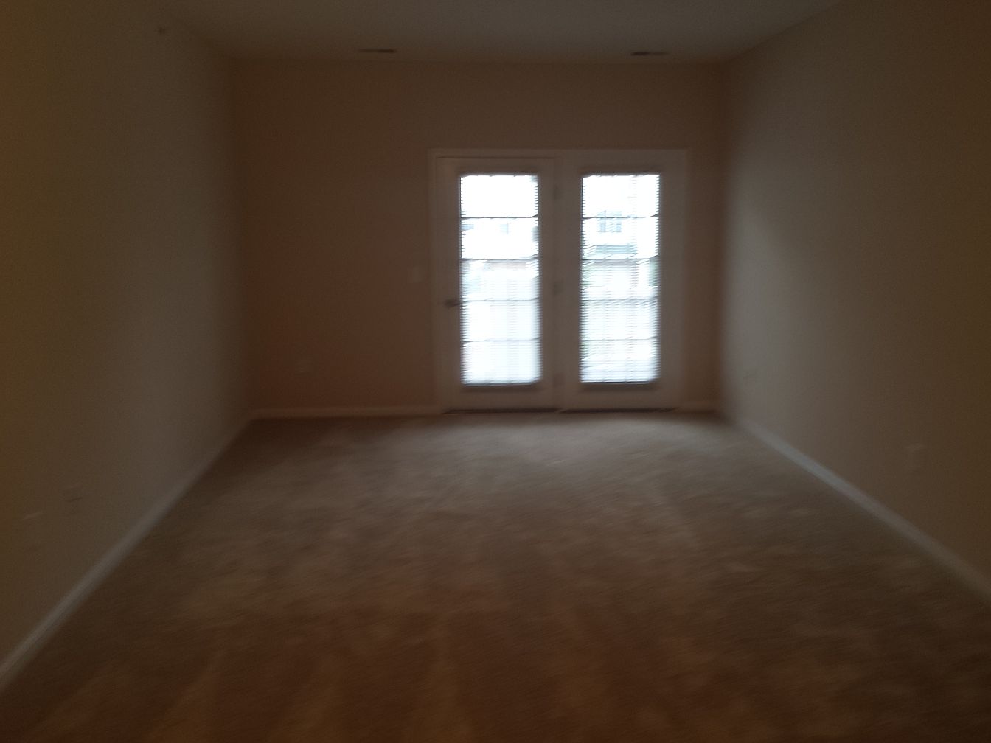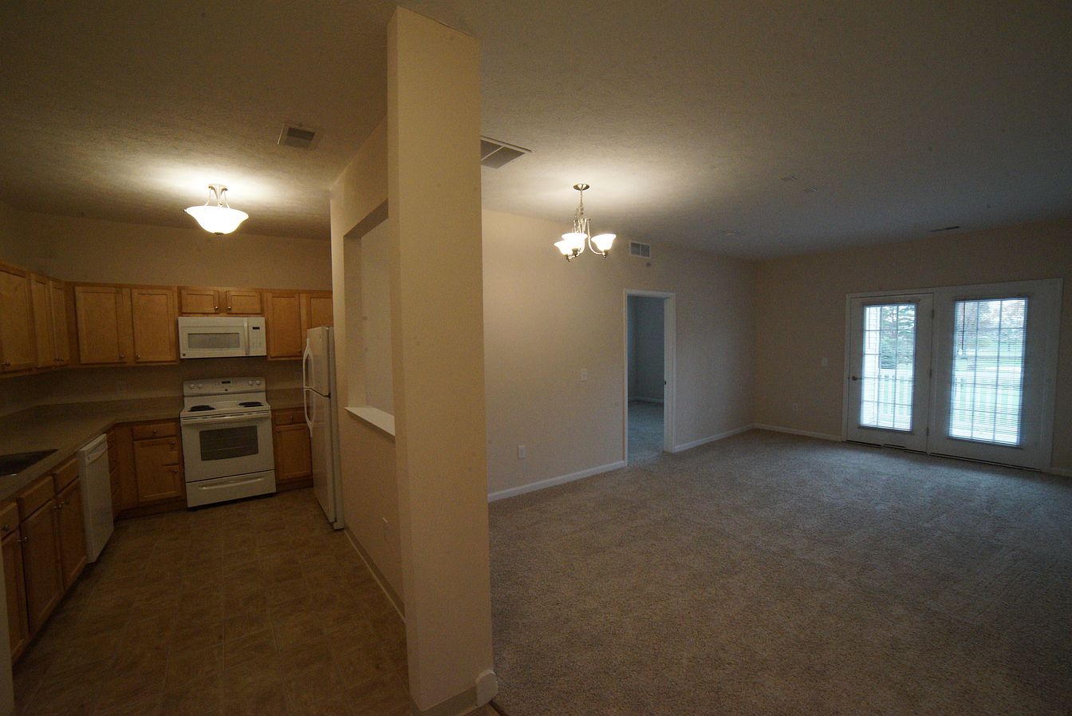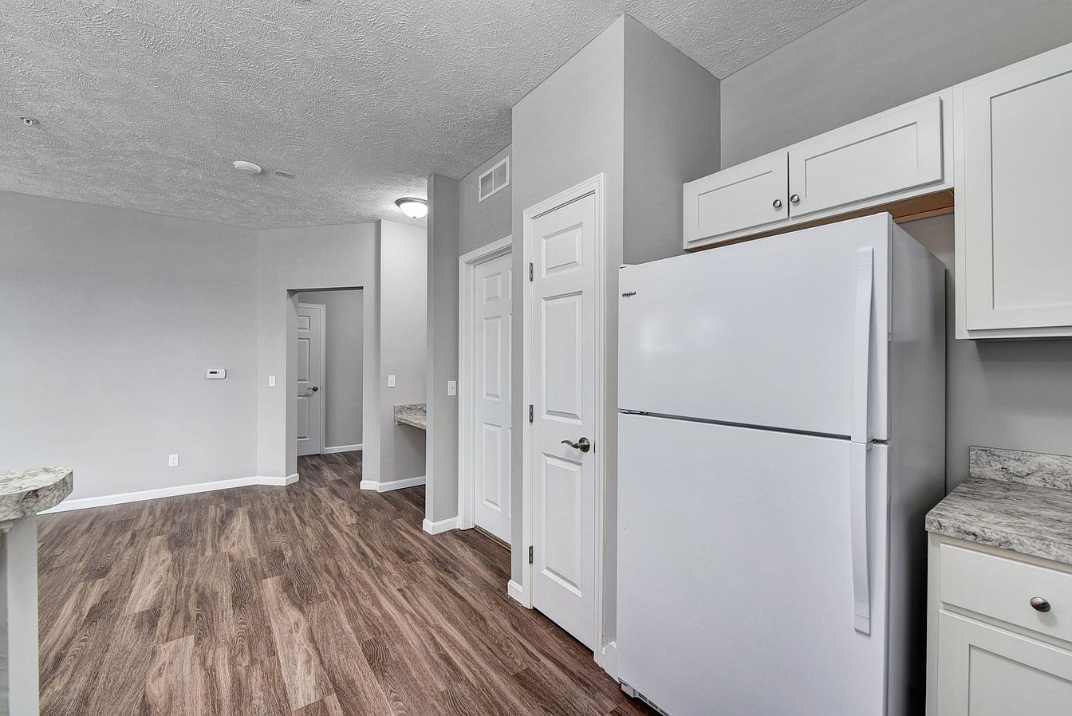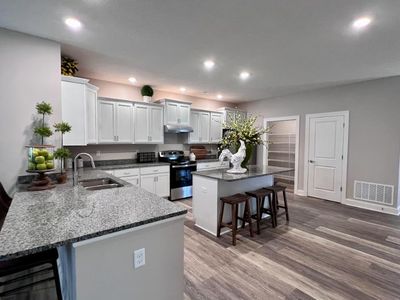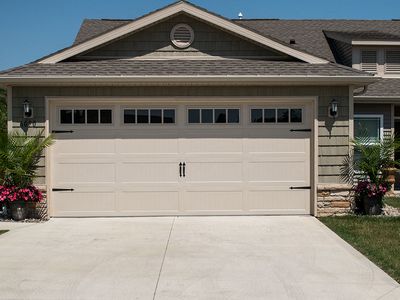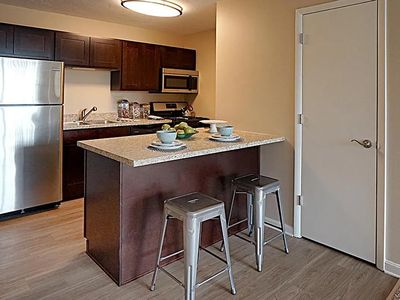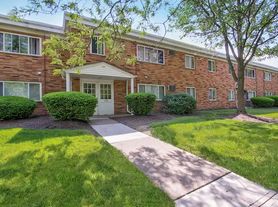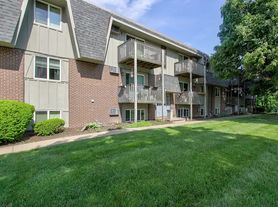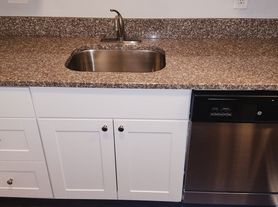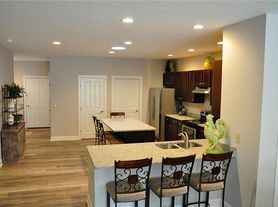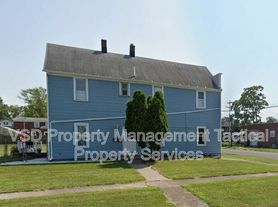Set in a peaceful 60 acre community with a beautiful clubhouse, The Aqua is a most unique place to call home. Stroll along our paved walking trail and enjoy the peaceful mature landscaping. Enjoy a cocktail at our pub or terrace. Meet friends at The Club and chat in one our gathering rooms. Take a summer swim in our heated pool. Play tennis or basketball on our sport court. The Aqua features fun resident events like Trivia at the Pub and other social doings. Monthly summer music nights on our terrace feature live music. Walk across to Miller Road lakefront park and enjoy sunsets from the pier. We are minutes to Avon Commons, Crocker Park, Lakewood, Tremont, Downtown CLE and all that Cleveland has to offer. Set in the sought after community of Avon Lake, The Aqua is a must see.
Special offer
Aquamarine Apartments
750 Aqua Marine Blvd, Avon Lake, OH 44012
- Special offer! Get a $500 Amazon gift card if you lease a qualified Starboard 3 Bedroom or Stern 2 Bedroom, sign your lease no later than December 15, 2026 and move in before February 1, 2026.Expires December 15, 2025
Apartment building
1-3 beds
Pet-friendly
Attached garage
Air conditioning (central)
In-unit laundry (W/D)
Available units
Price may not include required fees and charges
Price may not include required fees and charges.
Unit , sortable column | Sqft, sortable column | Available, sortable column | Base rent, sorted ascending | , sortable column |
|---|---|---|---|---|
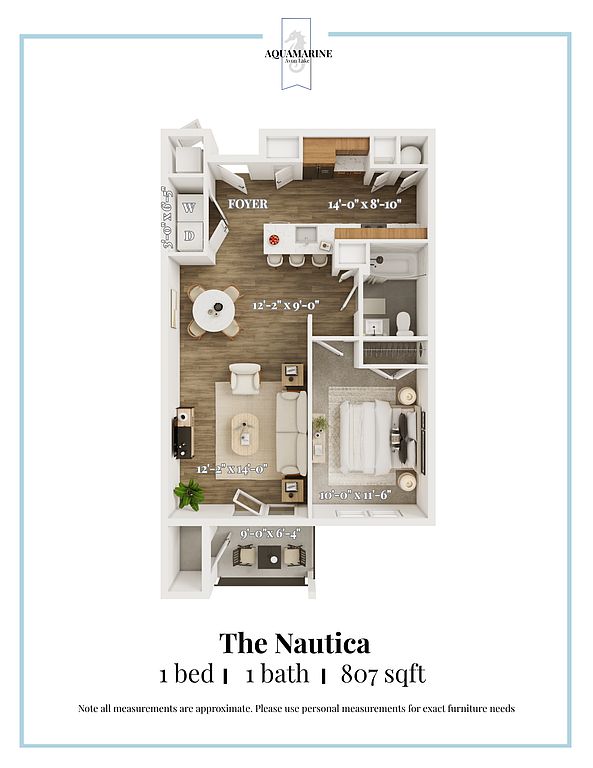 | 807 | Jan 21 | $1,400 | |
 | 807 | Dec 31 | $1,450 | |
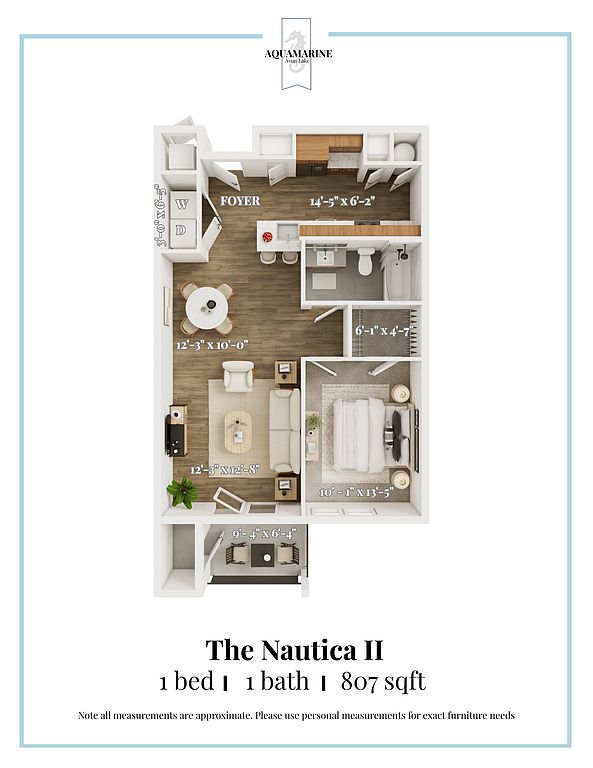 | 807 | Dec 31 | $1,450 | |
 | 807 | Dec 21 | $1,500 | |
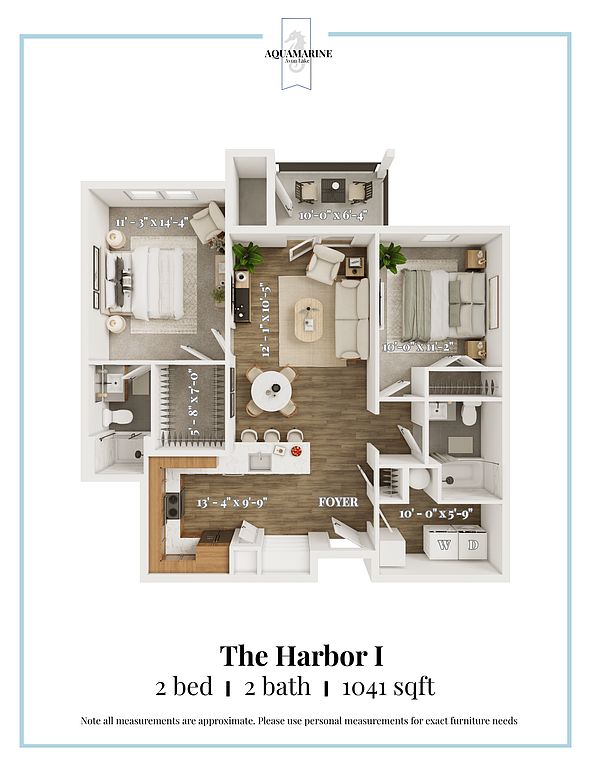 | 1,041 | Now | $1,550+ | |
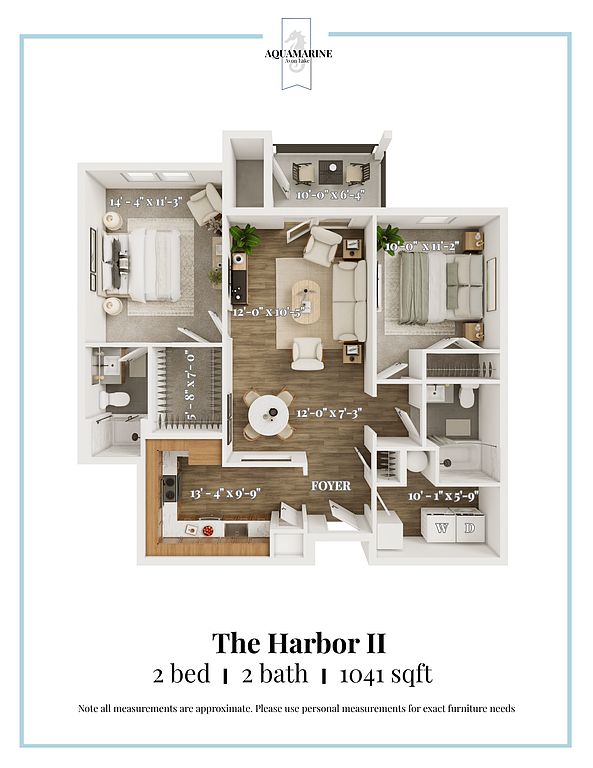 | 1,041 | Now | $1,550 | |
 | 1,041 | Now | $1,600 | |
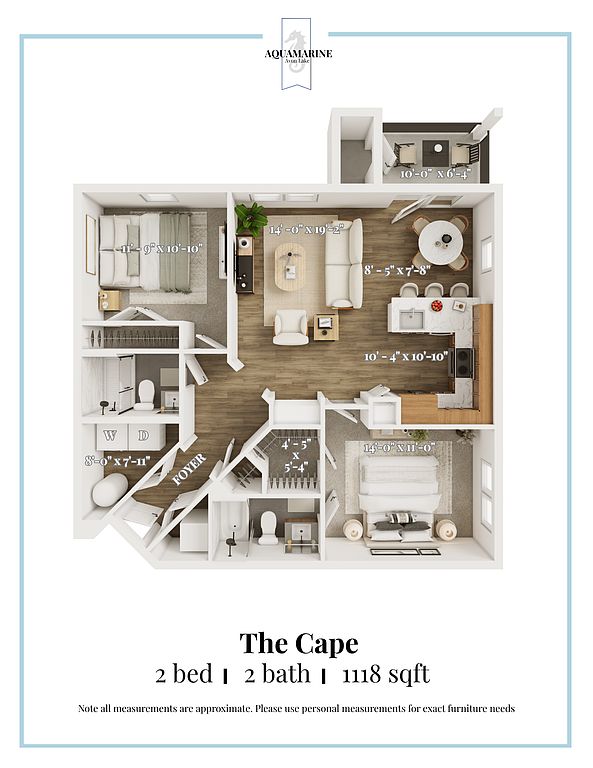 | 1,118 | Jan 21 | $1,650 | |
 | 1,118 | Jan 22 | $1,700 | |
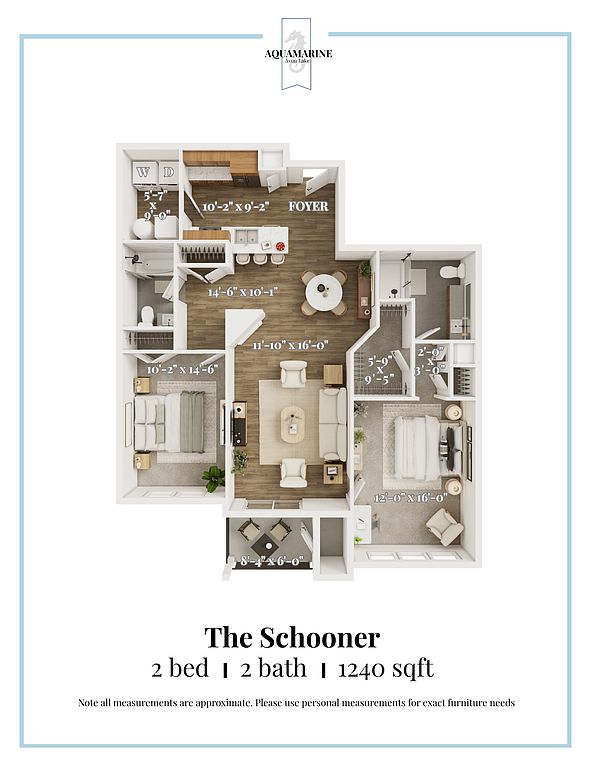 | -- | Dec 21 | $1,750 | |
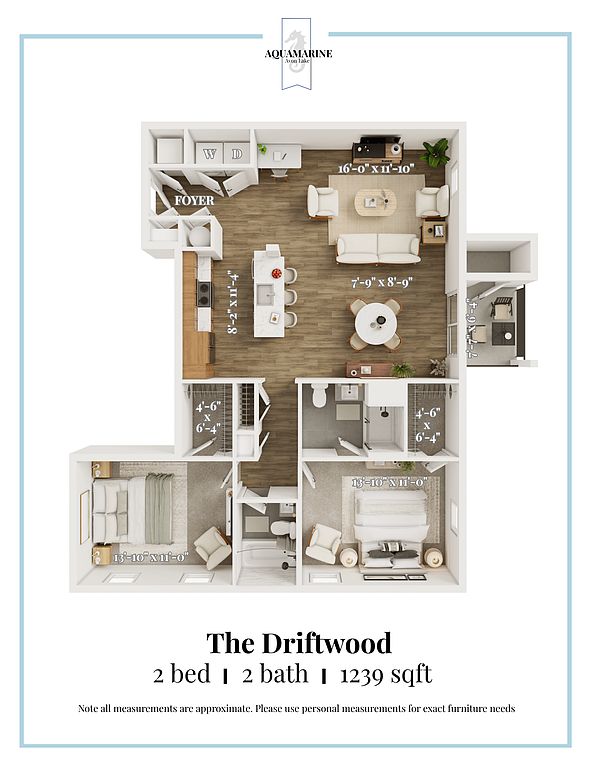 | 1,239 | Jan 9 | $1,750 | |
 | 1,239 | Jan 21 | $1,800 | |
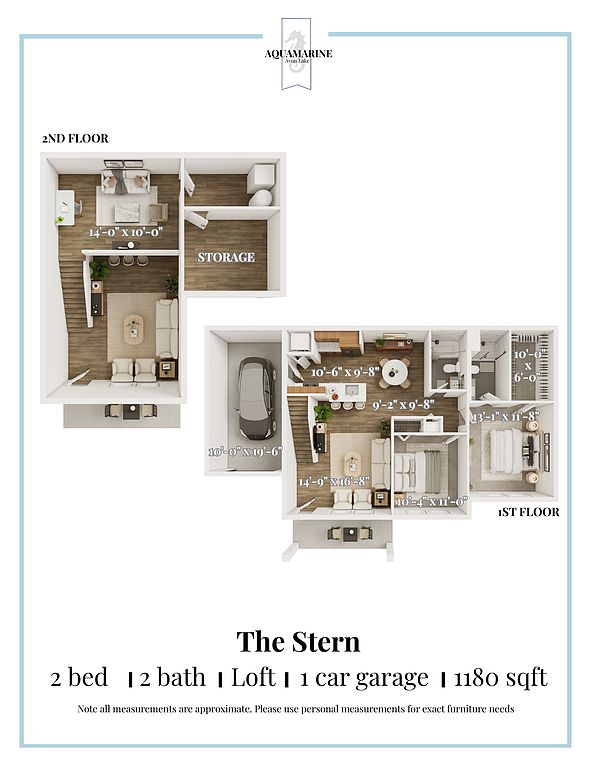 | 1,180 | Now | $1,850 | |
 | 1,180 | Now | $1,850 | |
 | 1,180 | Now | $1,900 | |
What's special
Fitness center
Hit the gym at home
This building offers a fitness center. Less than 3% of buildings in Lorain County have this feature.
Paved walking trailHeated poolBeautiful clubhouse
3D tours
 Zillow 3D Tour 1
Zillow 3D Tour 1 Zillow 3D Tour 2
Zillow 3D Tour 2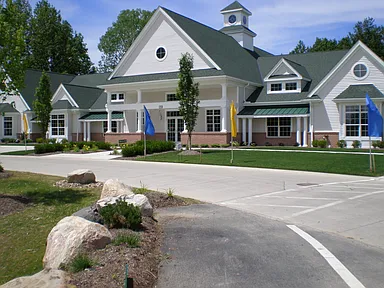 Unit 3006
Unit 3006
Videos
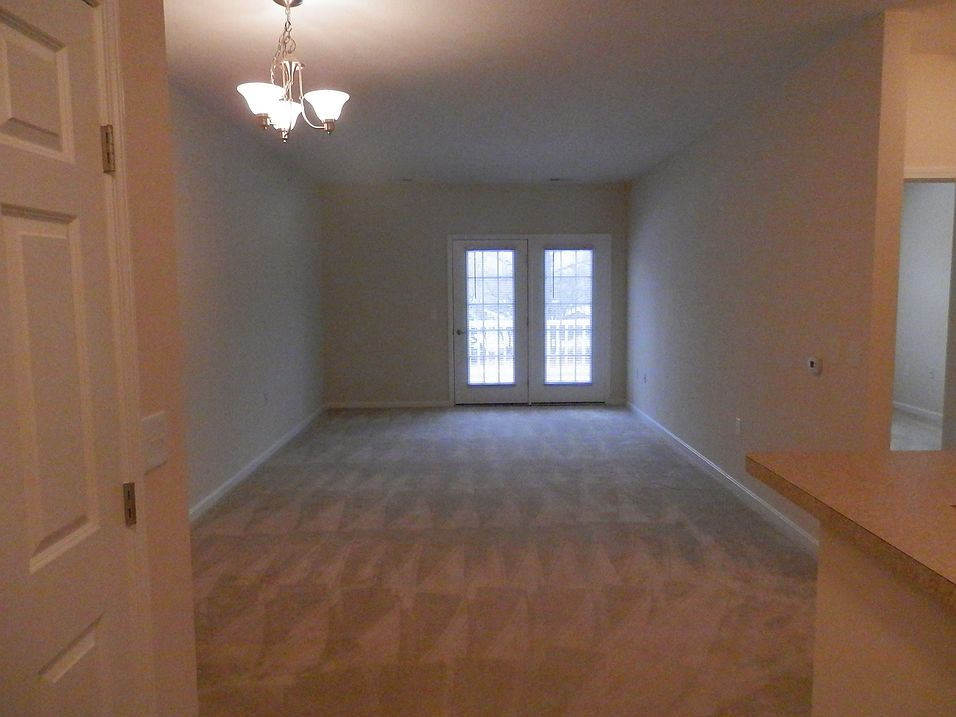 Unit 809
Unit 809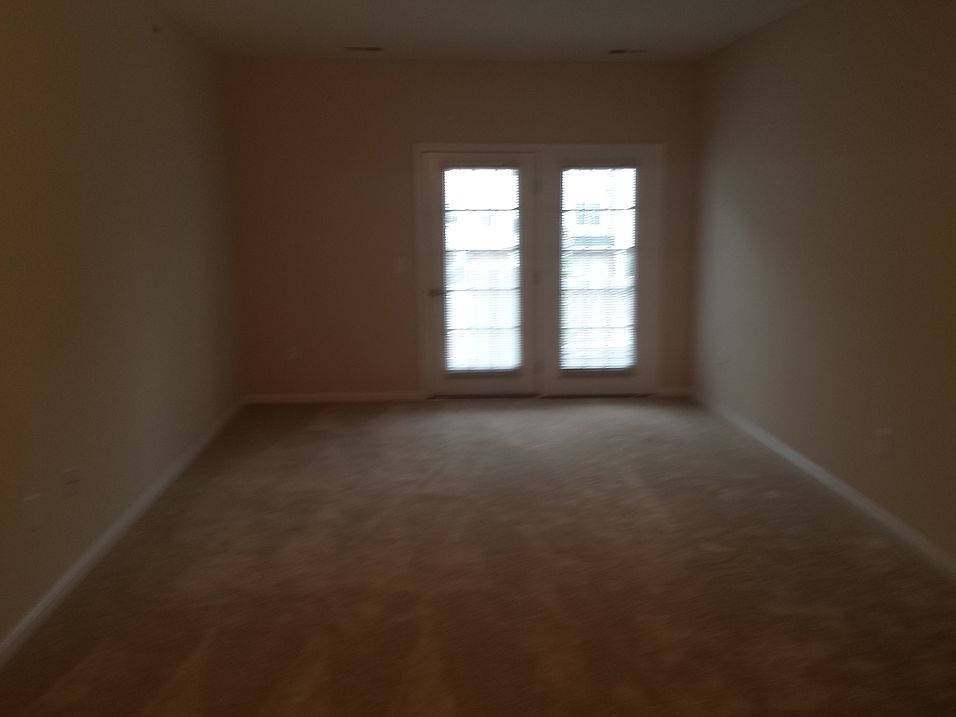 Unit 1407
Unit 1407 Unit 107
Unit 107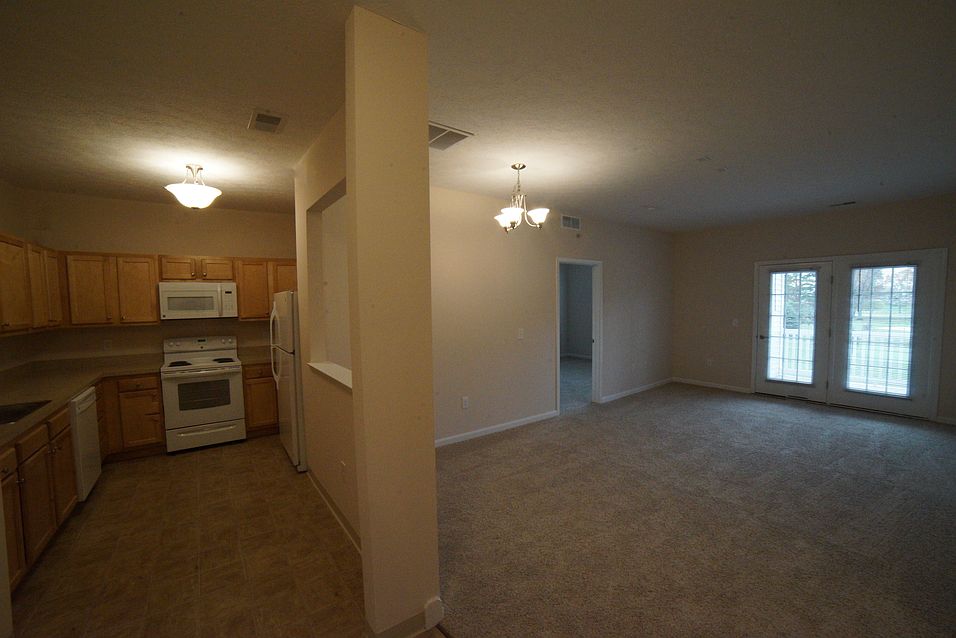 Unit 1218
Unit 1218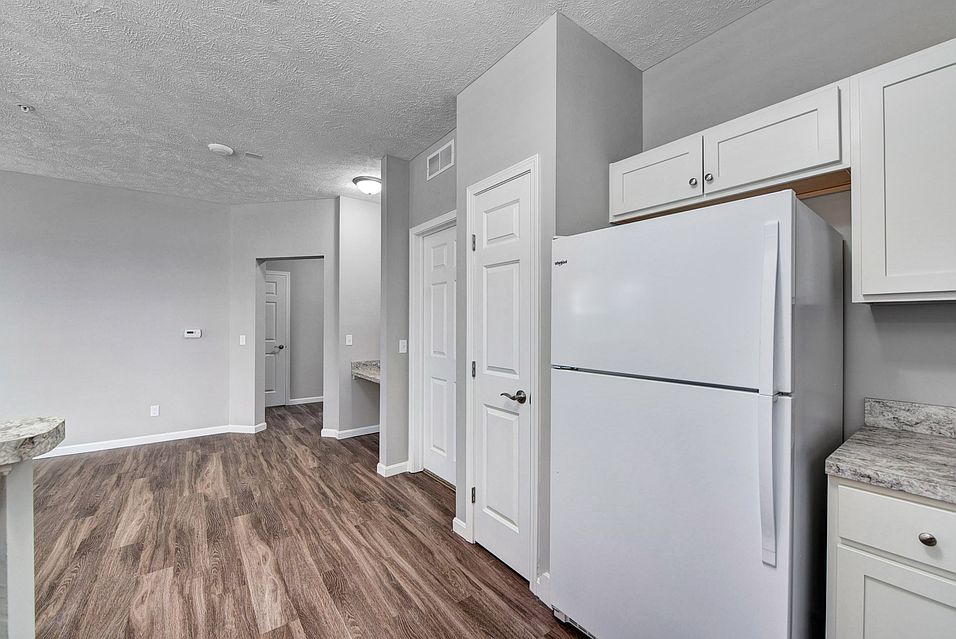 Unit 3510
Unit 3510 Unit 204
Unit 204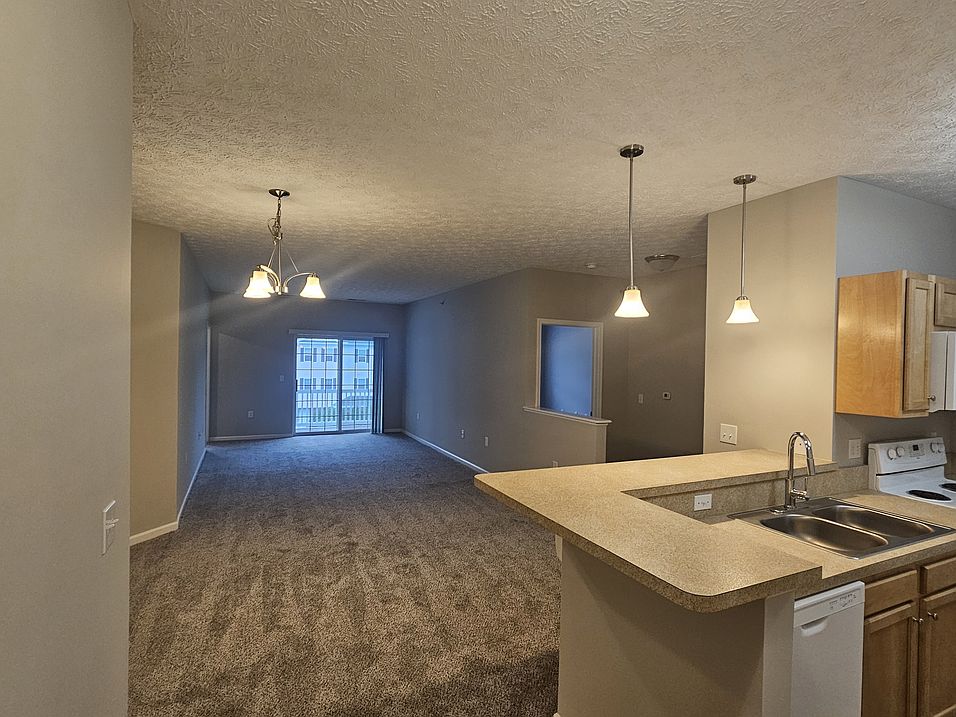 Unit 514
Unit 514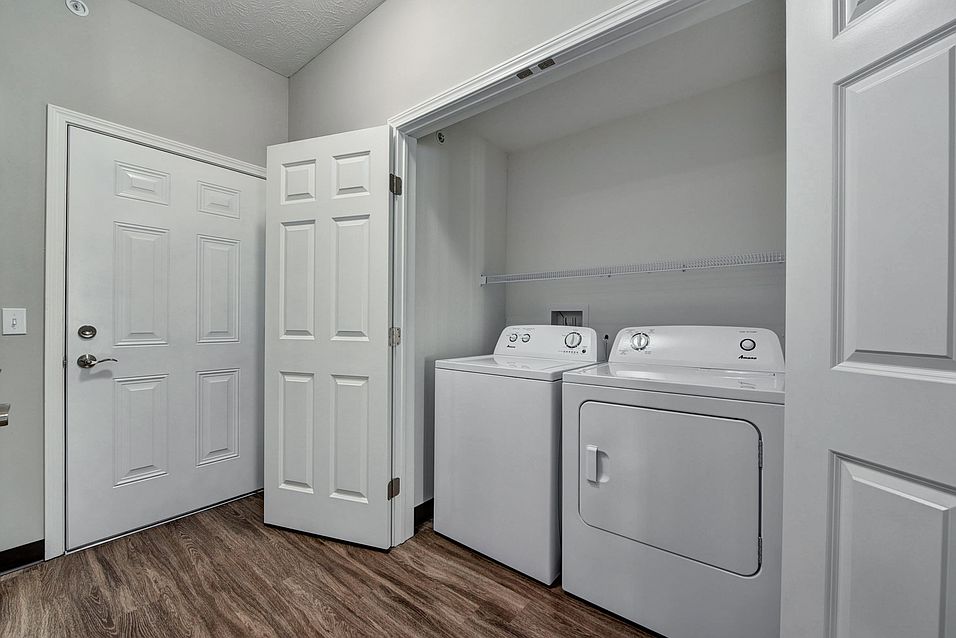 Unit 1514
Unit 1514 Unit 219
Unit 219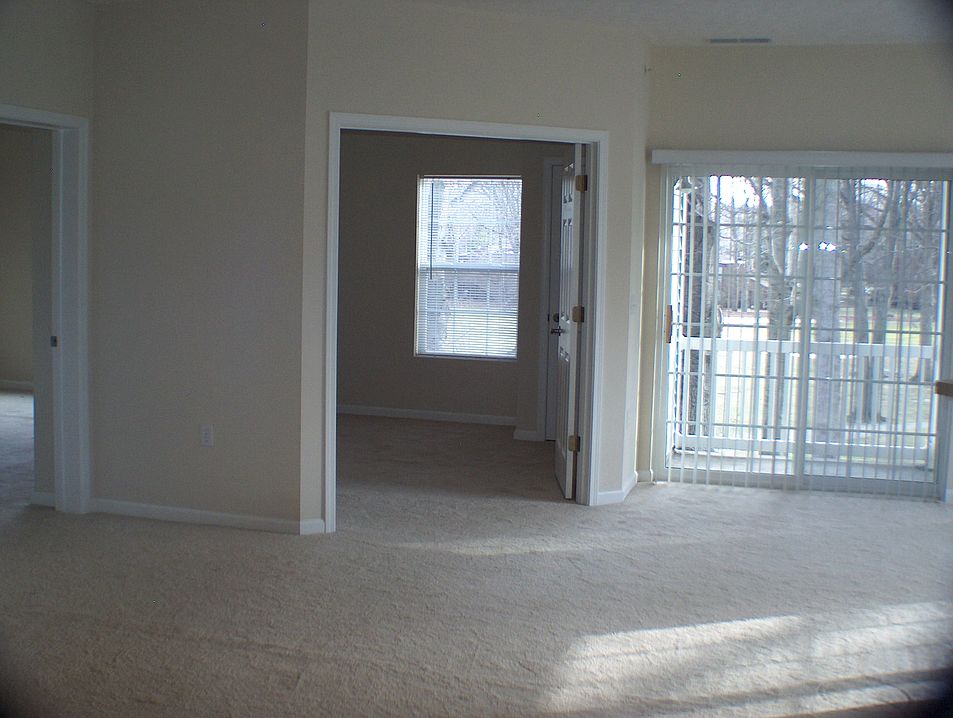 Unit 1101
Unit 1101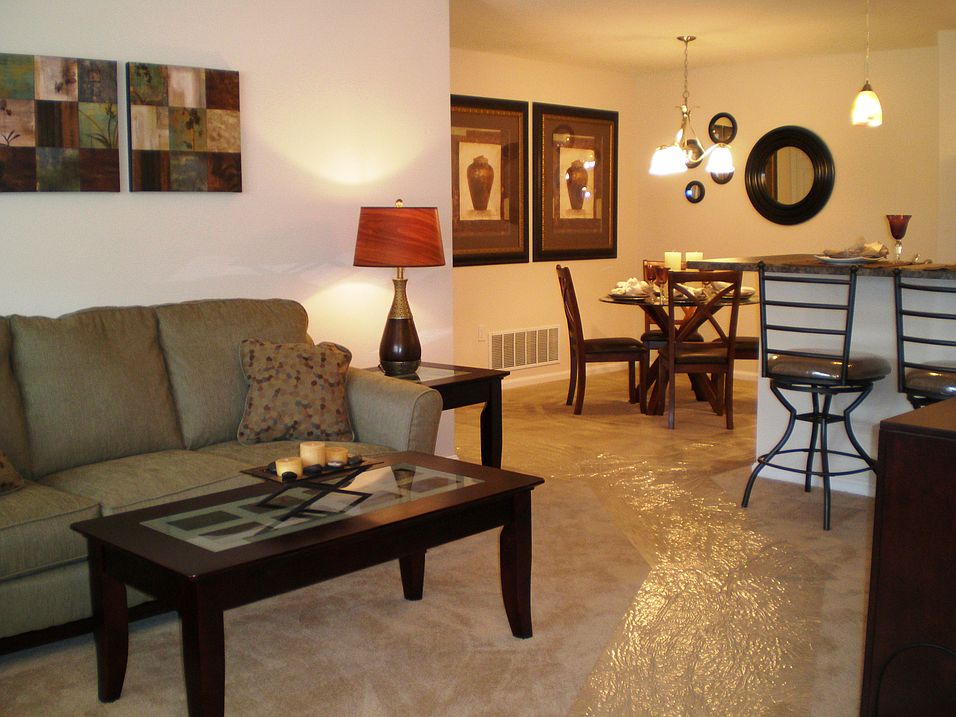 Unit 1806
Unit 1806 Unit 1904
Unit 1904 Unit 3006, Unit 2906
Unit 3006, Unit 2906 Unit 2503
Unit 2503
Facts, features & policies
Building Amenities
Community Rooms
- Club House
- Fitness Center
- Lounge
- Party Room
Fitness & sports
- mulitPurposeSportsCourt
Other
- Laundry: In Unit
- Shared: Large laundry room and separate mechanicals room
- Swimming Pool
Outdoor common areas
- Barbecue
- Garden
- Lawn
- Patio
- Trail
- Water Feature
Security
- Controlled Access
Services & facilities
- Elevator: ELEVATOR IN BUILDING
- On-Site Management
- Online Rent Payment
View description
- Park
- Wooded
Unit Features
Appliances
- Dishwasher
- Dryer
- Garbage Disposal
- Microwave Oven
- Range
- Refrigerator
- Washer
Cooling
- Central Air Conditioning
Flooring
- Carpet
- Laminate
- Linoleum
- Tile
Heating
- Gas
Other
- 2 Br 2 Ba Bayed Dining Area Great Room
- 2 Br 2 Ba Big Kitchen W Pantry
- 2 Br 2 Ba Big Kitchen W Pantry Breakfast Bar
- 2 Br 2 Ba Corner Unit With Open Great Room
- 2 Br 2 Ba Huge Open Great Room Concept
- 2 Br 2 Ba W/ Den
- 2 Closets At Main Bedroom
- 2 Spacious Bedrooms Plus Den
- Big Rooms !!
- Both Bedrooms Have Walk In Closets And Unique Bay Windows
- Breakfast Bar From Kitchen To Dining. Pantry And Work Desk Area
- Direct Bath Access To Bath 2 At Br2
- Generous Kitchen With Breakfast Bar, Pantry, And More Windows !!
- Harbour 2 Features Larger Living Room Dining Area And Relocated Sink
- Kitchen Has Floating Island W Breakfast Bar
- Kitchen Over Looks Great Room With Pantry
- Kitchen With Floating Island Breakfast Bar And Pantry Closet
- Large Kitchen Overlooks Great Room With Dining Area
- Large Light Filled Corner Location
- Light Filled Corner Unit With Dining Room Window Walls
- Linen Closet
- Nautica 2 Has A Step In Closet And Reduced Breakfast Bar
- Our Largest Floorplan At 1444 Sq Ft
- Patio Balcony
- Same Plan As Driftwood But With Den In Great Room Space
- Spacious Corner Unit With Lots Of Light
- Spcious Corner Unit With Lots Of Light
- Split Bedrooms Each With Wic
- Very Genereous Main Suite
- Very Spacious 2 Br 2ba Bayed Dining Area, Breakfast Bar
- Walk In Closet At Main Bedroom
Policies
Parking
- Attached Garage
- Garage
Lease terms
- Six months
- One year
Pet essentials
- Large dogsAllowedNumber allowed2
- CatsAllowedNumber allowed2
- Small dogsSmall dogs are not allowed
Neighborhood: 44012
Areas of interest
Use our interactive map to explore the neighborhood and see how it matches your interests.
Travel times
Walk, Transit & Bike Scores
Walk Score®
/ 100
Car-DependentBike Score®
/ 100
Somewhat BikeableNearby schools in Avon Lake
GreatSchools rating
- 8/10Westview Elementary SchoolGrades: K-4Distance: 1.1 mi
- 7/10Learwood Middle SchoolGrades: 7, 8Distance: 3.9 mi
- 8/10Avon Lake High SchoolGrades: 9-12Distance: 2.7 mi
Frequently asked questions
What is the walk score of Aquamarine Apartments?
Aquamarine Apartments has a walk score of 28, it's car-dependent.
What schools are assigned to Aquamarine Apartments?
The schools assigned to Aquamarine Apartments include Westview Elementary School, Learwood Middle School, and Avon Lake High School.
Does Aquamarine Apartments have in-unit laundry?
Yes, Aquamarine Apartments has in-unit laundry for some or all of the units. Aquamarine Apartments also has shared building laundry.
What neighborhood is Aquamarine Apartments in?
Aquamarine Apartments is in the 44012 neighborhood in Avon Lake, OH.
What are Aquamarine Apartments's policies on pets?
Small dogs are not allowed. A maximum of 2 large dogs are allowed per unit. A maximum of 2 cats are allowed per unit.
Does Aquamarine Apartments have virtual tours available?
Yes, 3D and virtual tours are available for Aquamarine Apartments.
Your dream apartment is waitingThree new units were recently added to this listing.
