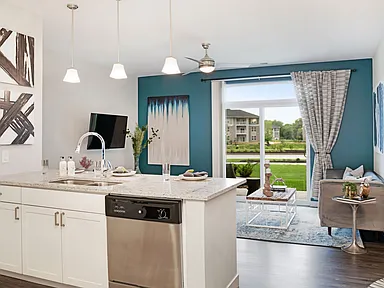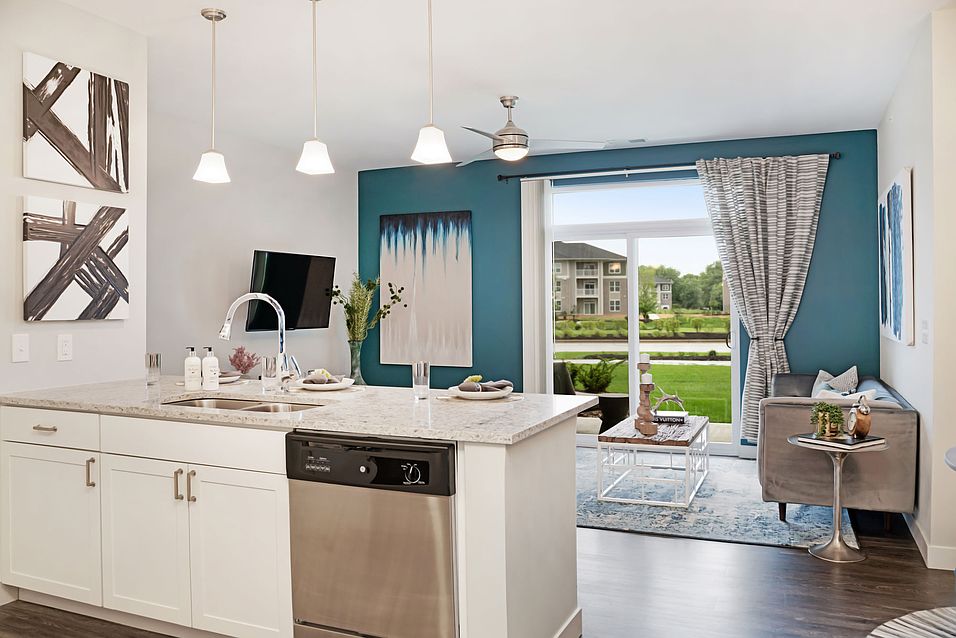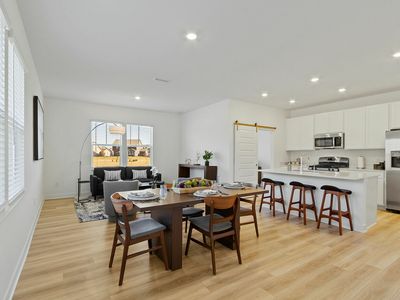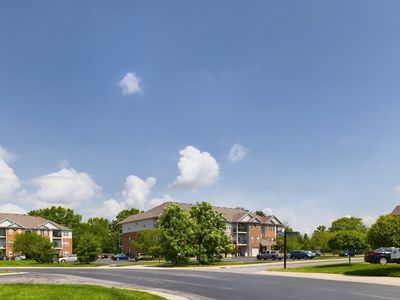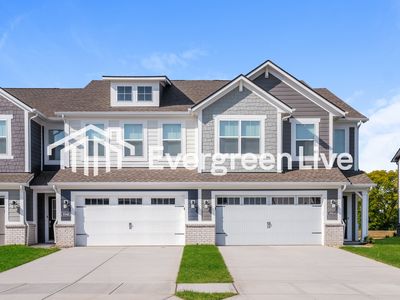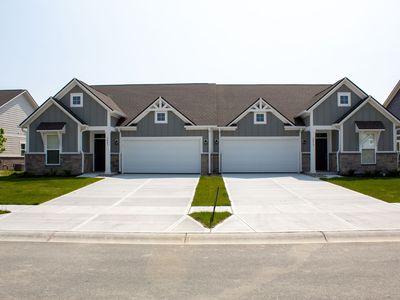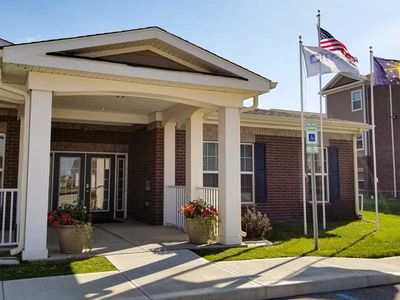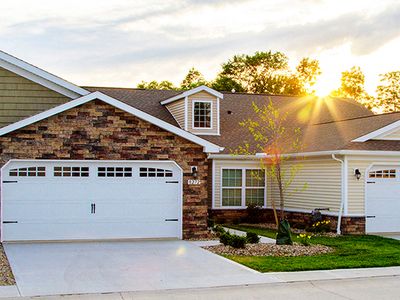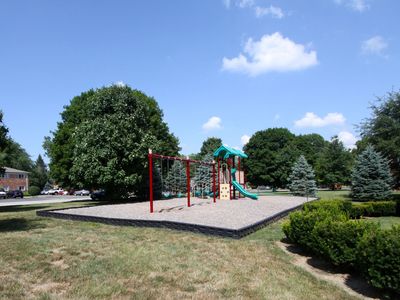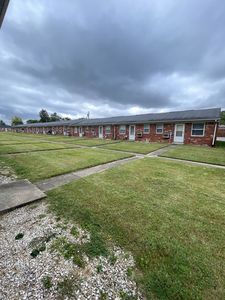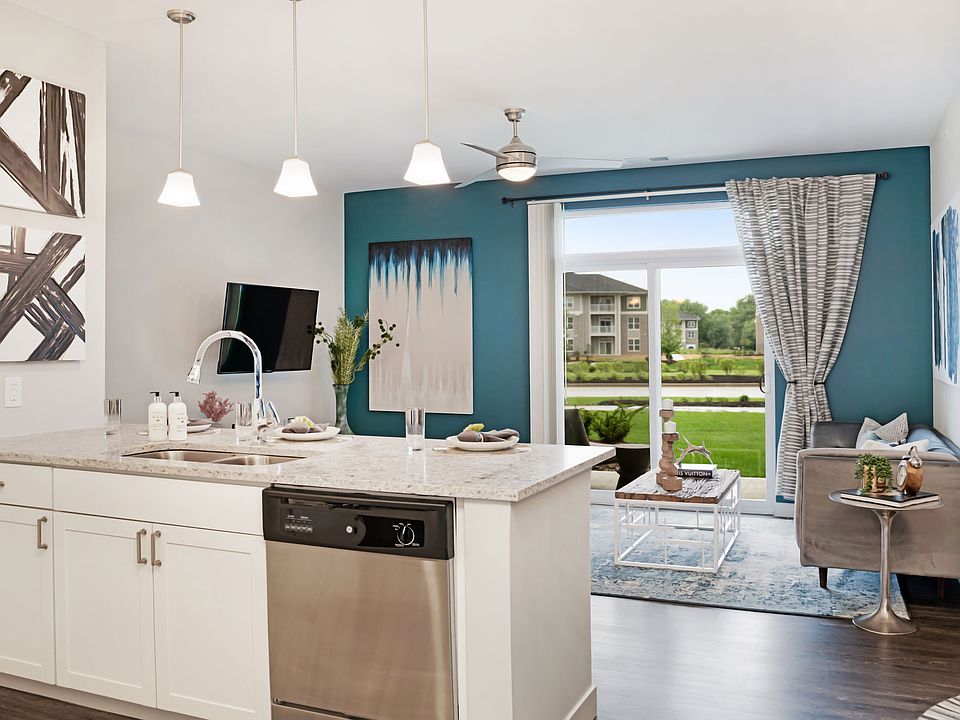
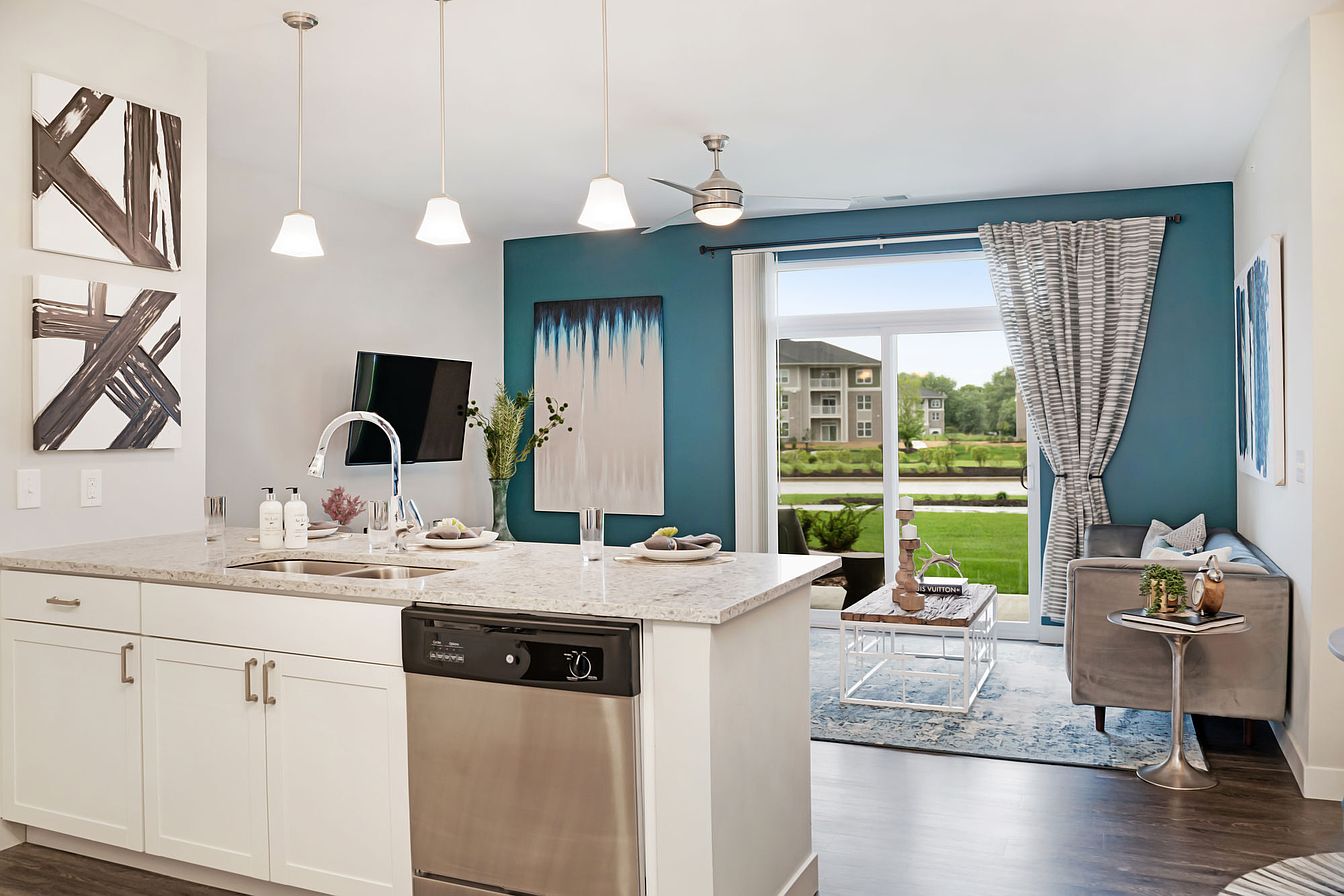
Available units
Unit , sortable column | Sqft, sortable column | Available, sortable column | Base rent, sorted ascending |
|---|---|---|---|
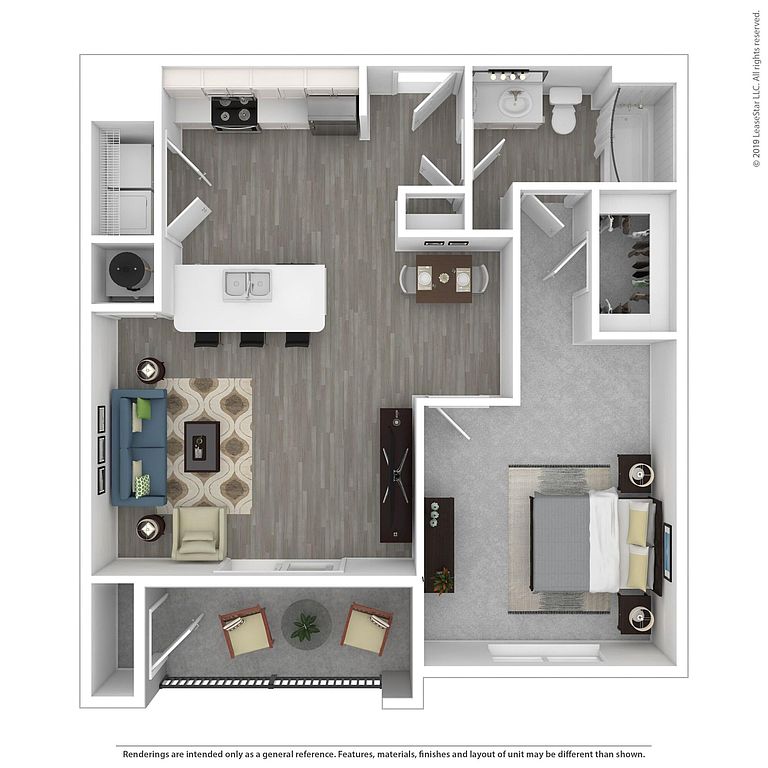 | 796 | Now | $1,428 |
 | 796 | Now | $1,443 |
 | 796 | Now | $1,443 |
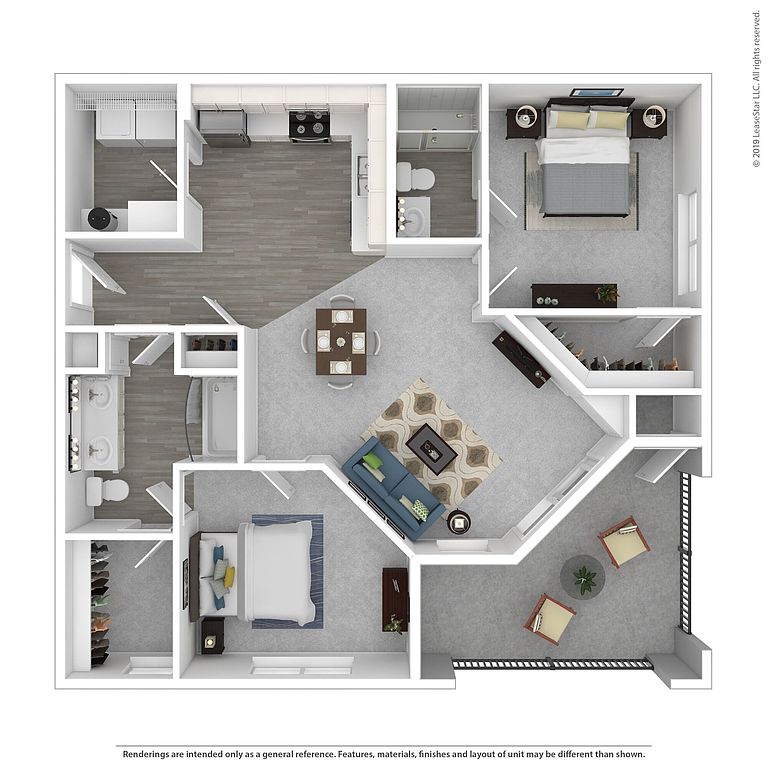 | 1,058 | Now | $1,854 |
 | 1,058 | Now | $1,854 |
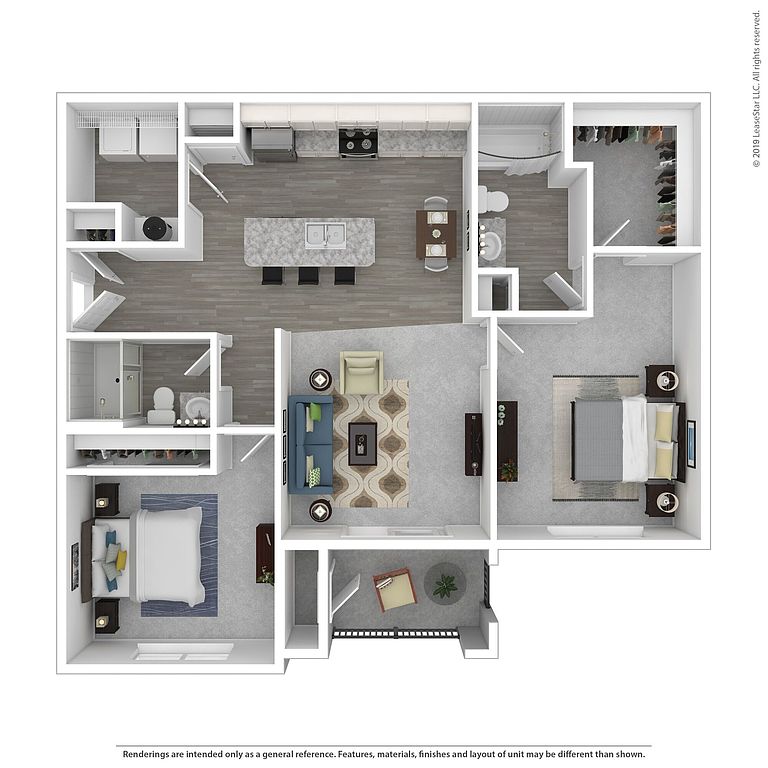 | 1,059 | Mar 31 | $1,864 |
 | 1,059 | Now | $1,874 |
 | 1,059 | Feb 27 | $1,879 |
 | 1,058 | Now | $1,914 |
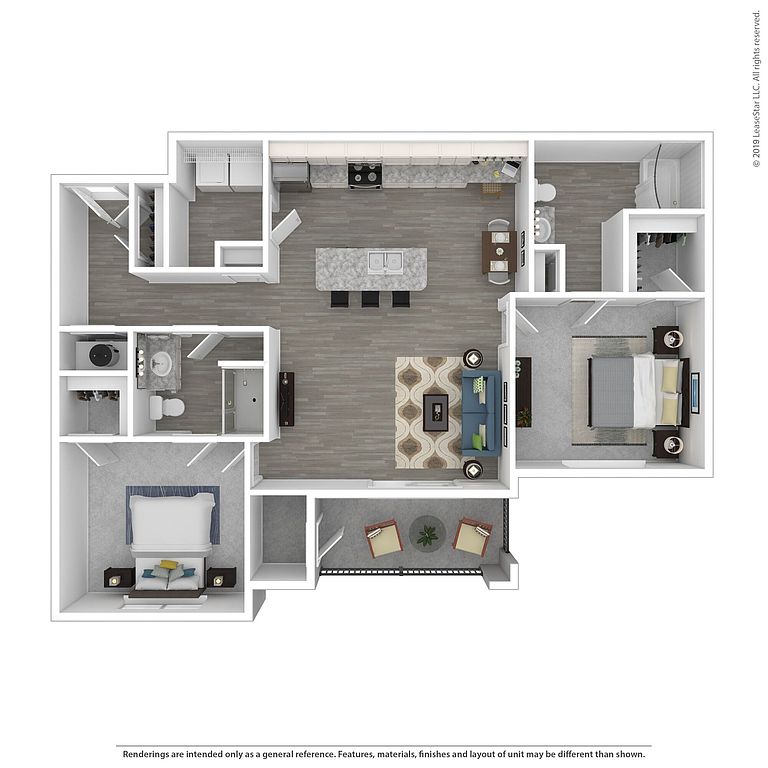 | 1,190 | Now | $1,934 |
 | 1,190 | Now | $1,934 |
What's special
| Day | Open hours |
|---|---|
| Mon - Fri: | 10 am - 6 pm |
| Sat: | 10 am - 5 pm |
| Sun: | Closed |
Property map
Tap on any highlighted unit to view details on availability and pricing
Facts, features & policies
Building Amenities
Community Rooms
- Business Center: Business Center and Conference Room
- Club House
- Lounge: Grilling cabana and lounge
Other
- In Unit: Full Size Washer/Dryer
- Swimming Pool: Resort style saltwater pool and aqua lounge
Outdoor common areas
- Patio: Storage closet on patio
- Trail: Walking & Jogging Trail
Services & facilities
- Package Service: 24-hour electronic package pick-up
- Pet Park: Off leash pet park
- Storage Space
View description
- Pond view
- Wooded View
Unit Features
Appliances
- Dryer: Full Size Washer/Dryer
- Washer: Full Size Washer/Dryer
Cooling
- Ceiling Fan: Ceiling Fans in Living Room
Other
- Access Controlled Entry System
- Amenity Building
- Built-In Desk In Select Apartments
- Ceramic Tile Backsplash
- Gray Cabinets
- Kitchen Island Sink
- Oval Tub
- Pantry
- Patio Balcony: Storage closet on patio
- Private Balcony
- Quartz Countertops
- Spacious Walk-In Closets
- Vaulted Ceiling: Vaulted Ceilings
- White Cabinets
Policies
Parking
- Attached Garage
- Detached Garage
Lease terms
- Available months 6, 7, 8, 9, 10, 11, 12
Pet essentials
- DogsAllowedNumber allowed2Weight limit (lbs.)250Monthly dog rent$25
- CatsAllowedNumber allowed2Weight limit (lbs.)250Monthly cat rent$25
- FishAllowedNumber allowed2Weight limit (lbs.)250Monthly fish rent$25
- OtherAllowedNumber allowed2Weight limit (lbs.)250Monthly pet rent$25
Restrictions
Pet amenities
Special Features
- 24-Hour Emergency Maintenance Service
- Jvm Online Services- Payments, Service Requests, A
- Jvm Passport
- Jvm Preferred Employer Program
- Jvm Rewards
- Pet Friendly, No Weight Restrictions
- Private Garages Available
- Wifi In Amenity Areas
Neighborhood: 46123
Areas of interest
Use our interactive map to explore the neighborhood and see how it matches your interests.
Travel times
Walk, Transit & Bike Scores
Nearby schools in Avon
GreatSchools rating
- 5/10Avon Intermediate School EastGrades: 5, 6Distance: 1.9 mi
- 10/10Avon Middle School NorthGrades: 7, 8Distance: 1.7 mi
- 10/10Avon High SchoolGrades: 9-12Distance: 2.2 mi
Frequently asked questions
Satori Flats has a walk score of 31, it's car-dependent.
The schools assigned to Satori Flats include Avon Intermediate School East, Avon Middle School North, and Avon High School.
Yes, Satori Flats has in-unit laundry for some or all of the units.
Satori Flats is in the 46123 neighborhood in Avon, IN.
Fish are allowed, with a maximum weight restriction of 250lbs. A maximum of 2 fish are allowed per unit. This building has a pet fee ranging from $300 to $300 for fish. This building has monthly fee of $25 for fish. Other pets are allowed, with a maximum weight restriction of 250lbs. A maximum of 2 other pets are allowed per unit. This building has a pet fee ranging from $300 to $300 for other pets. This building has monthly fee of $25 for other pets. Cats are allowed, with a maximum weight restriction of 250lbs. A maximum of 2 cats are allowed per unit. This building has a pet fee ranging from $300 to $300 for cats. This building has monthly fee of $25 for cats. Dogs are allowed, with a maximum weight restriction of 250lbs. A maximum of 2 dogs are allowed per unit. This building has a pet fee ranging from $300 to $300 for dogs. This building has monthly fee of $25 for dogs.
Yes, 3D and virtual tours are available for Satori Flats.

