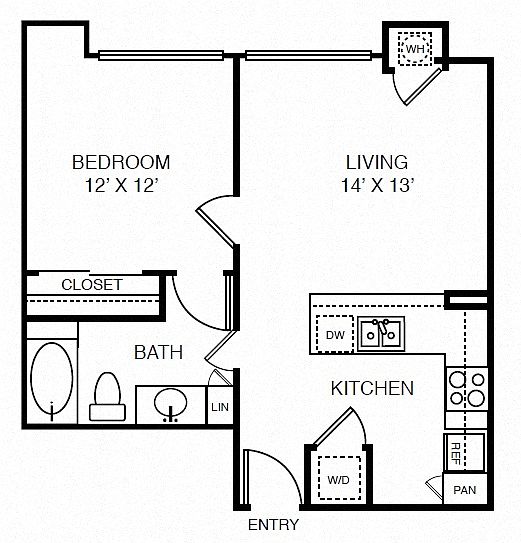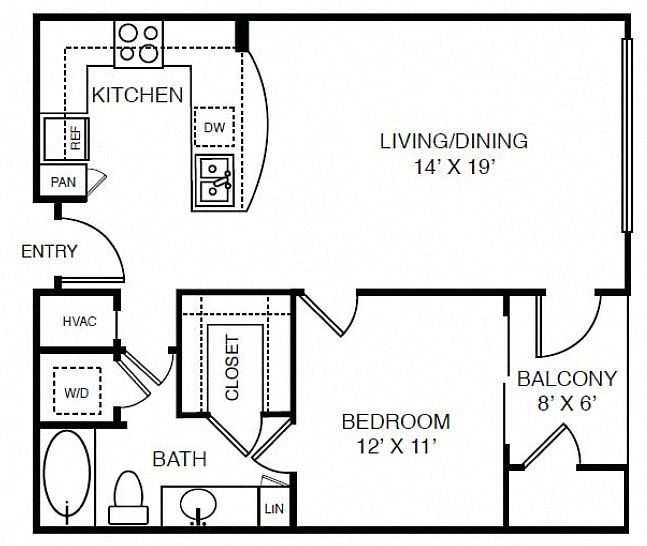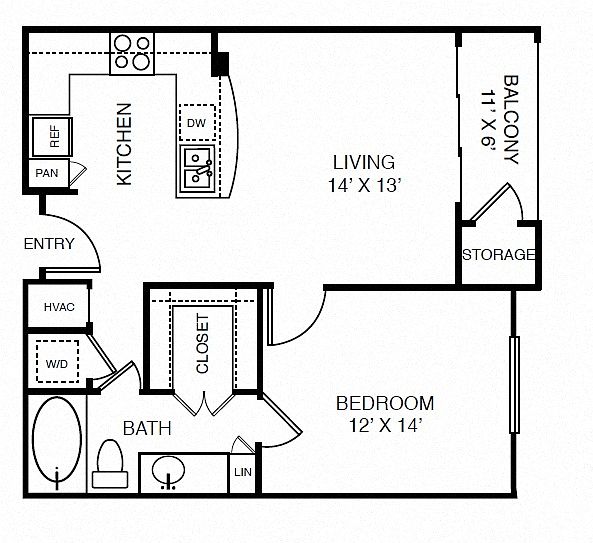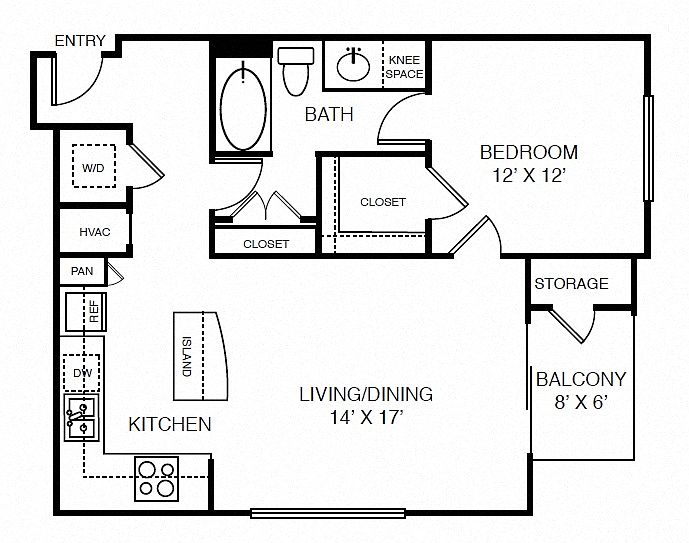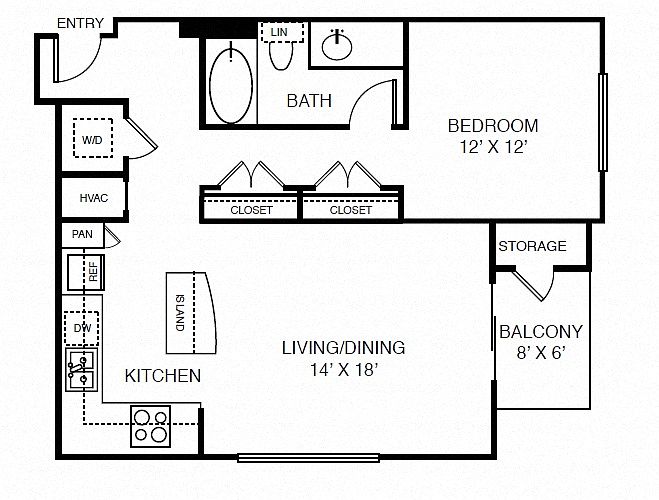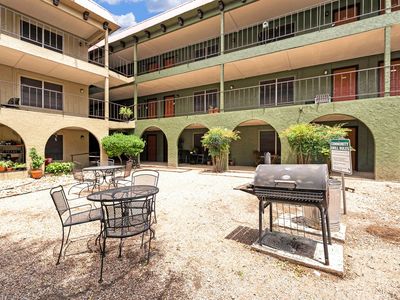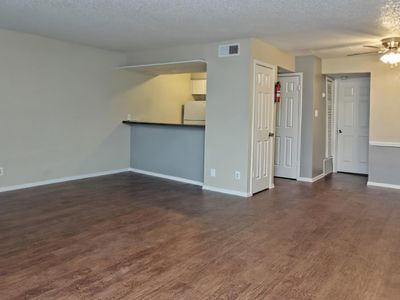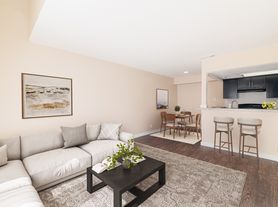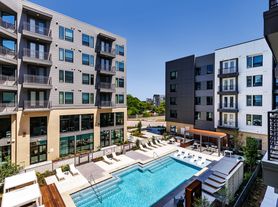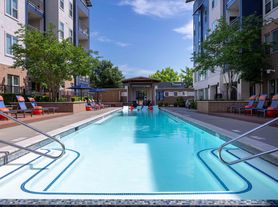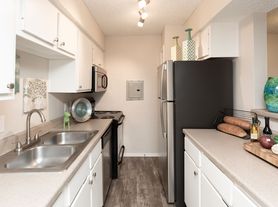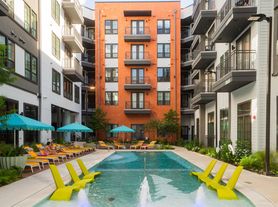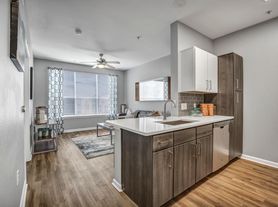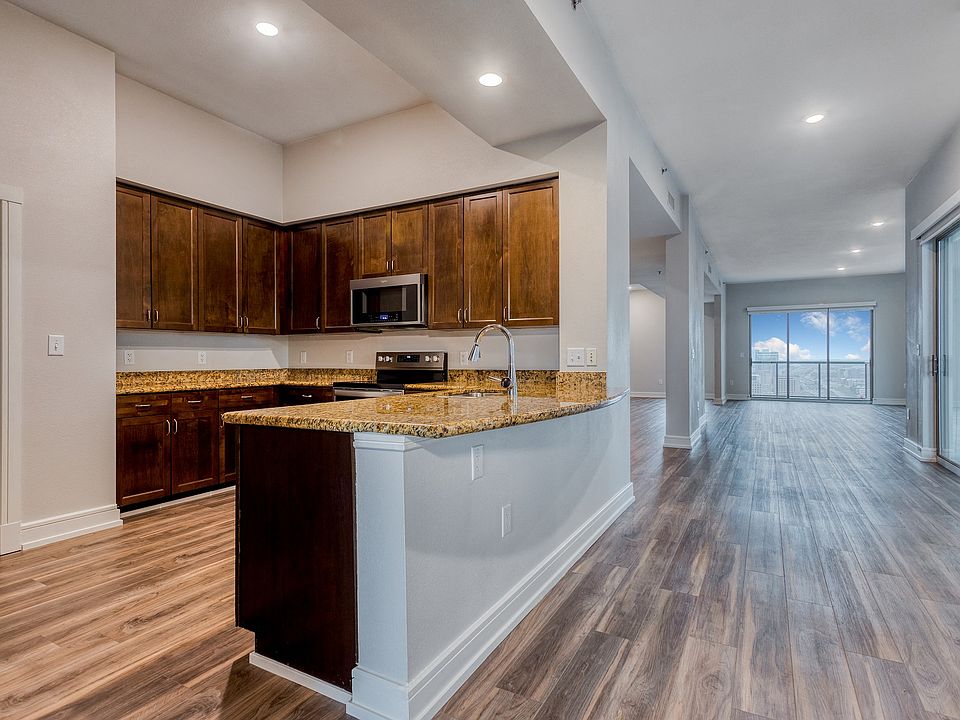
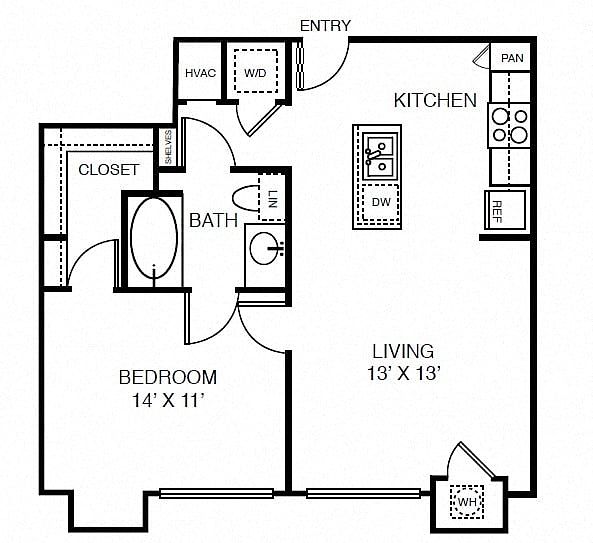
- Special offer! Price shown is the Base Rent, which does not include utilities or optional and required fees; deposit(s) may also apply. Please see details below or view the Costs Overview section on our community website for more information on applicable fees.
Available units
Unit , sortable column | Sqft, sortable column | Available, sortable column | Base rent, sorted ascending |
|---|---|---|---|
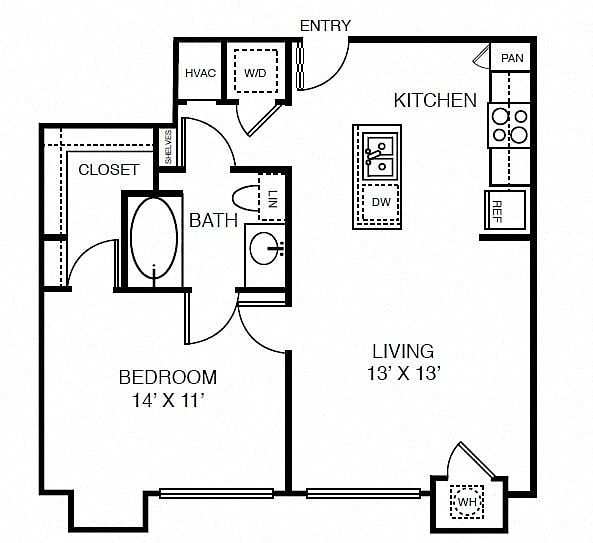 | 767 | Jan 5 | $2,215 |
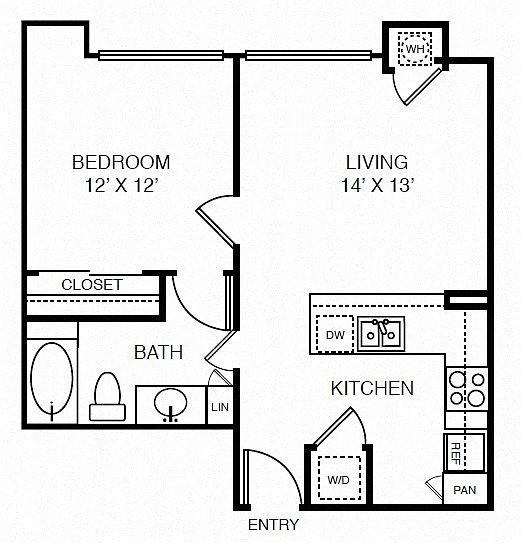 | 718 | Now | $2,405 |
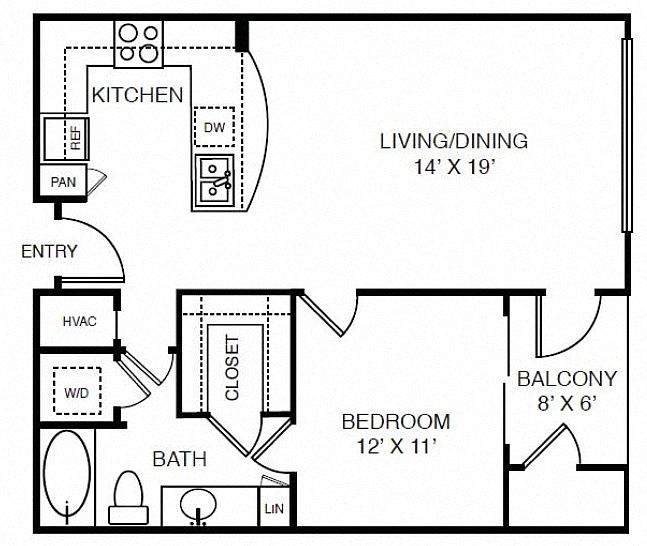 | 779 | Jan 15 | $2,440 |
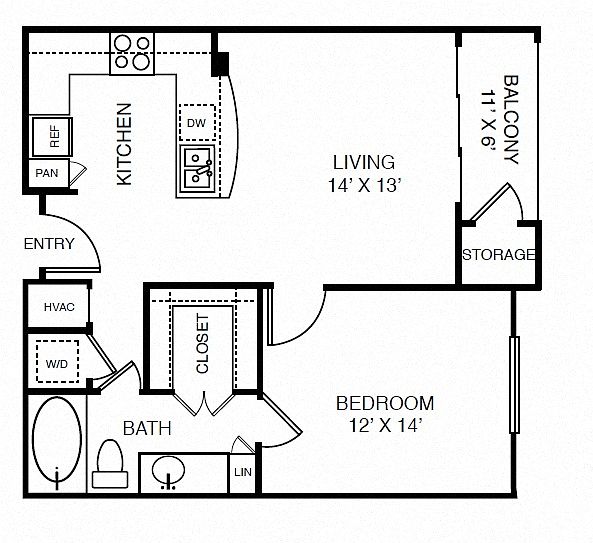 | 725 | Jan 21 | $2,770 |
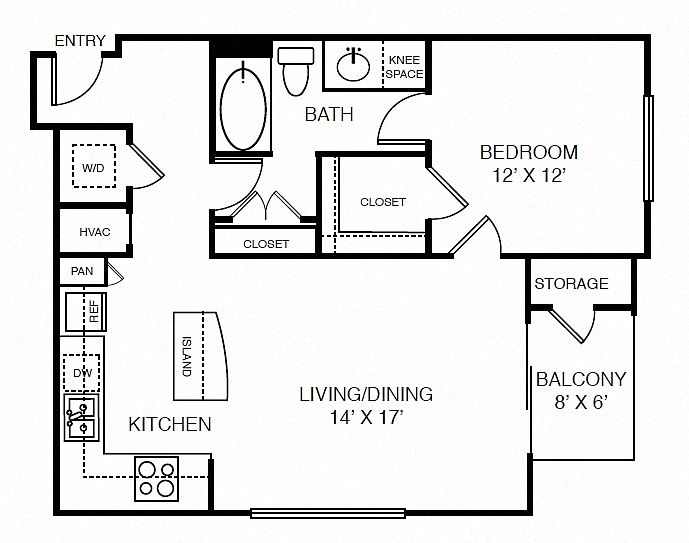 | 821 | Now | $2,805 |
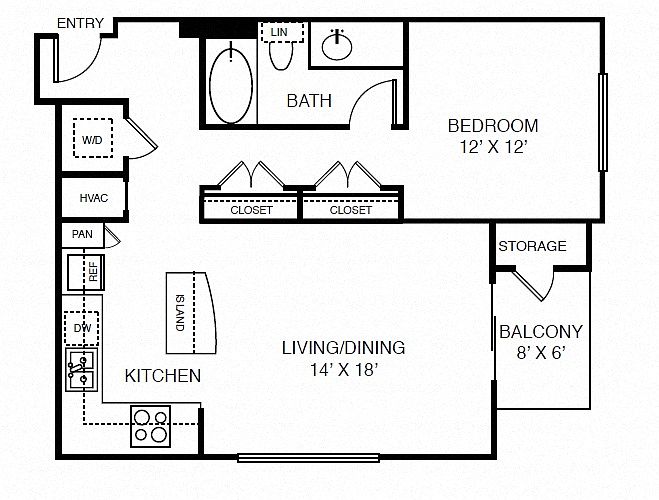 | 871 | Jan 14 | $2,870 |
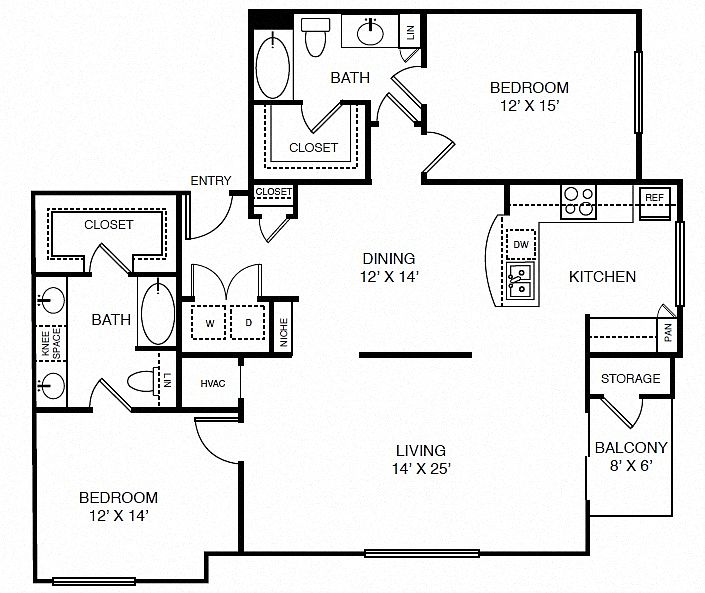 | 1,588 | Now | $3,815 |
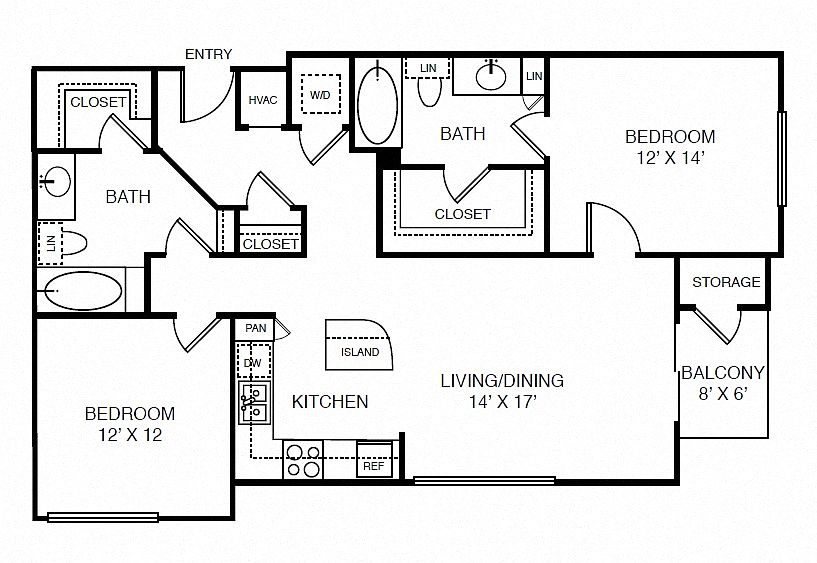 | 1,237 | Dec 9 | $3,865 |
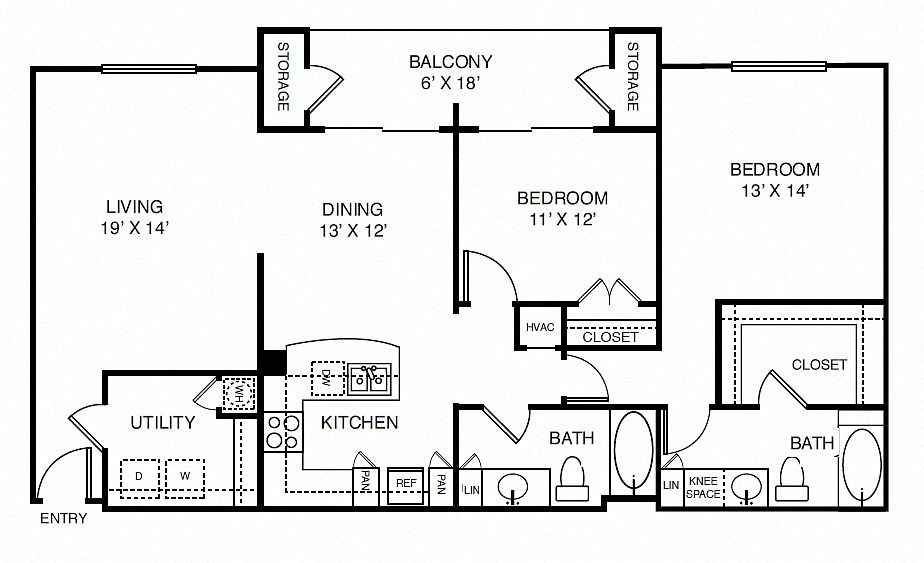 | 1,431 | Jan 12 | $3,875 |
 | 1,237 | Dec 8 | $4,010 |
 | 1,237 | Jan 23 | $4,045 |
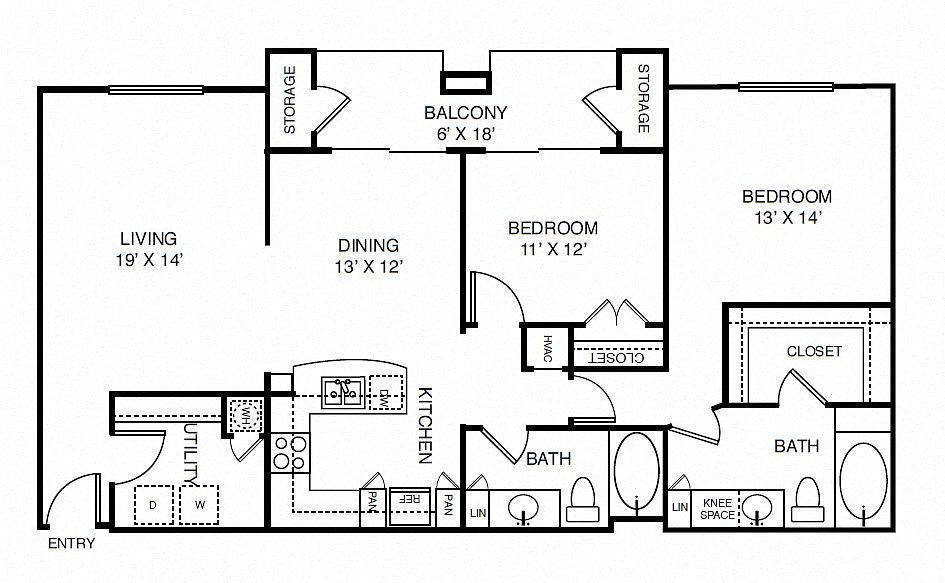 | 1,460 | Now | $4,330 |
What's special
3D tours
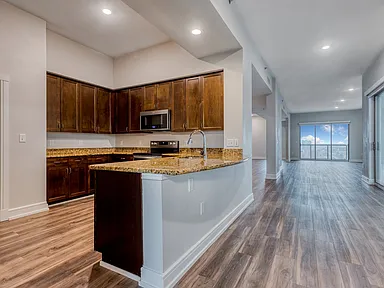 Windsor on the Lake - 3D Tour
Windsor on the Lake - 3D Tour Amenities
Amenities
Videos
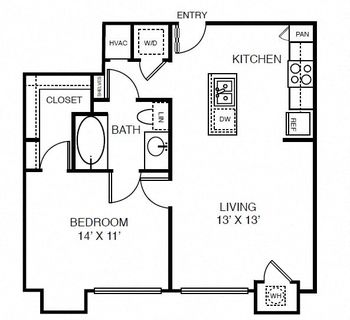 A3 604 East
A3 604 East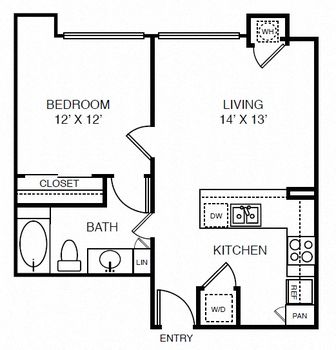 A1 303 West
A1 303 West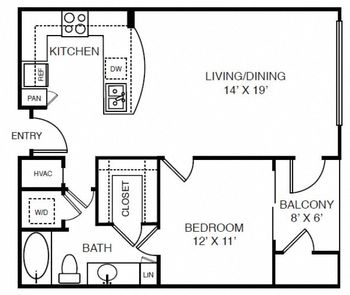 A11 1206 Renovated North
A11 1206 Renovated North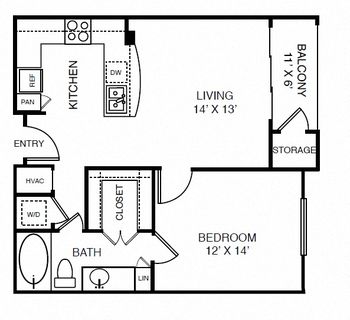 A2A 1603 North
A2A 1603 North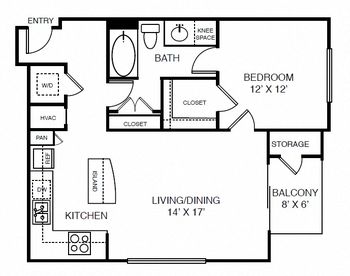 A5 1407 Northeast
A5 1407 Northeast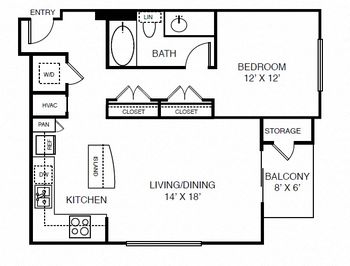 A5R 1004 North West
A5R 1004 North West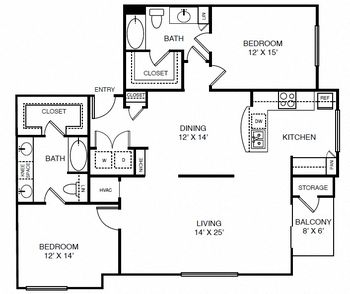 B5 2204 Northeast
B5 2204 Northeast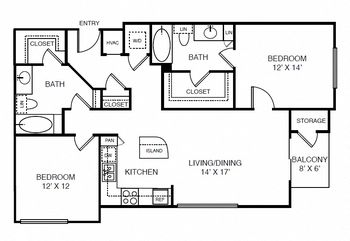 B1 1705 Northeast
B1 1705 Northeast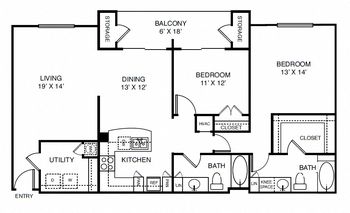 B3 1907 South
B3 1907 South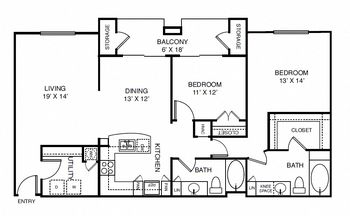 PH1-3103 South
PH1-3103 South
| Day | Open hours |
|---|---|
| Mon: | 8:30 am - 5:30 pm |
| Tue: | 8:30 am - 5:30 pm |
| Wed: | 9:30 am - 5:30 pm |
| Thu: | 8:30 am - 5:30 pm |
| Fri: | 8:30 am - 5:30 pm |
| Sat: | 10 am - 5 pm |
| Sun: | Closed |
Property map
Tap on any highlighted unit to view details on availability and pricing
Facts, features & policies
Building Amenities
Community Rooms
- Fitness Center: 24- hour fitness center featuring strength and car
Other
- In Unit: In Home Washer and Dryer
- Shared: 24-Hour Valet Dry Cleaning Pick Up Service
- Swimming Pool: Resort-style pool with tanning deck
Outdoor common areas
- Barbecue: Outdoor grilling station
Security
- Gated Entry: 9 Story Gated vehicle parking garage
Services & facilities
- On-Site Maintenance: 24-hour Emergency Maintenance
- On-Site Management: Onsite Management
- Online Rent Payment
- Package Service: 24-Hour Package Pickup Service
Unit Features
Appliances
- Dryer: In Home Washer and Dryer
- Washer: In Home Washer and Dryer
Flooring
- Vinyl: Luxury vinyl plank flooring*
Internet/Satellite
- High-speed Internet Ready: Wi-Fi Hotspots in Amenity Areas
Policies
Parking
- Detached Garage: Garage Lot
- Garage: Pet Friendly
- Parking Lot: Other
Pet essentials
- DogsAllowedMonthly dog rent$40One-time dog fee$500
- CatsAllowedMonthly cat rent$40One-time cat fee$500
Additional details
Special Features
- 24-hour Atm
- Ample Cabinet Storage
- Bilt Rewards - Earn Points On Rent
- Electric Vehicle Charging Stations
- Farmhouse Sinks*
- Impressive Walk-in Closets
- Latest In Fiberoptics Technologies
- Open-concept Kitchens With Custom Cabinets
- Private Garages
- Private, Climate Controlled Storage Facilites
- Recycling Program
- Spacious Bathrooms
- Stainless Steel Appliances
- Walk-in Shower Or Soaking Tub*
- Windsor Communities Mobile App
Neighborhood: Downtown
Areas of interest
Use our interactive map to explore the neighborhood and see how it matches your interests.
Travel times
Walk, Transit & Bike Scores
Nearby schools in Austin
GreatSchools rating
- 8/10Mathews Elementary SchoolGrades: PK-6Distance: 2 mi
- 6/10O Henry Middle SchoolGrades: 6-8Distance: 2.9 mi
- 7/10Austin High SchoolGrades: 9-12Distance: 2.1 mi
Frequently asked questions
Windsor on the Lake has a walk score of 84, it's very walkable.
Windsor on the Lake has a transit score of 59, it has good transit.
The schools assigned to Windsor on the Lake include Mathews Elementary School, O Henry Middle School, and Austin High School.
Yes, Windsor on the Lake has in-unit laundry for some or all of the units. Windsor on the Lake also has shared building laundry.
Windsor on the Lake is in the Downtown neighborhood in Austin, TX.
This building has a one time fee of $500 and monthly fee of $40 for cats. This building has a one time fee of $500 and monthly fee of $40 for dogs.
Yes, 3D and virtual tours are available for Windsor on the Lake.



