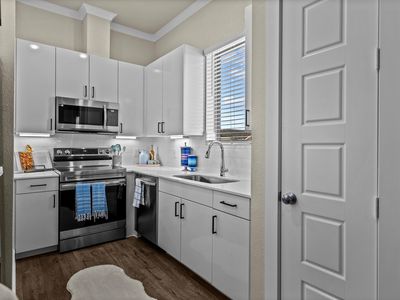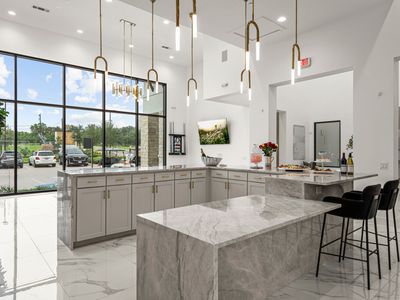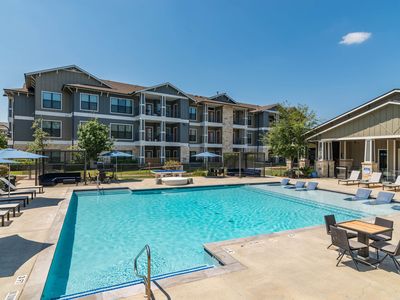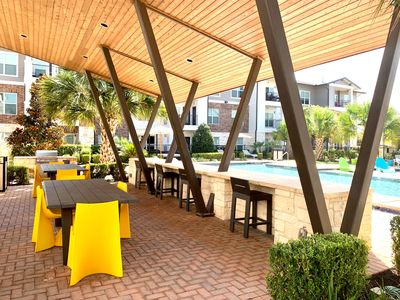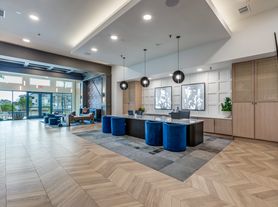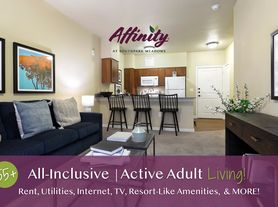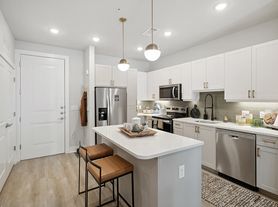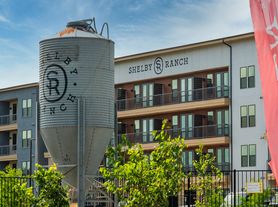
Water Oak
12234 Heatherly Dr, Austin, TX 78747
- Special offer! Lease and move in by December 30th to receive 2 months free! Move in after the New Year and enjoy 6 weeks free! Contact us for more information! *Restrictions may apply.
Available units
Unit , sortable column | Sqft, sortable column | Available, sortable column | Base rent, sorted ascending |
|---|---|---|---|
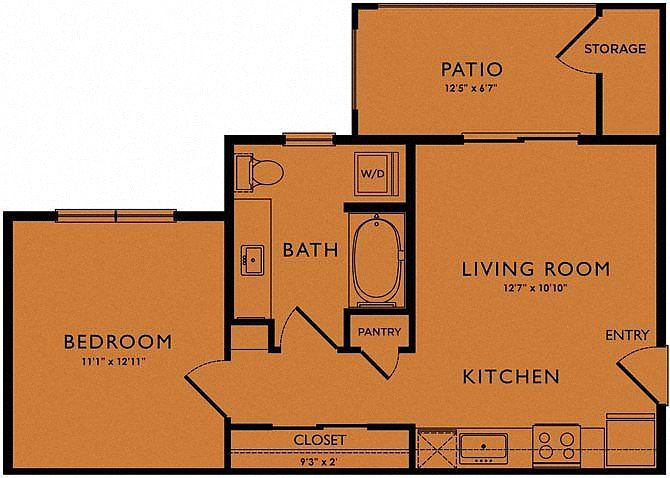 | 550 | Now | $1,100 |
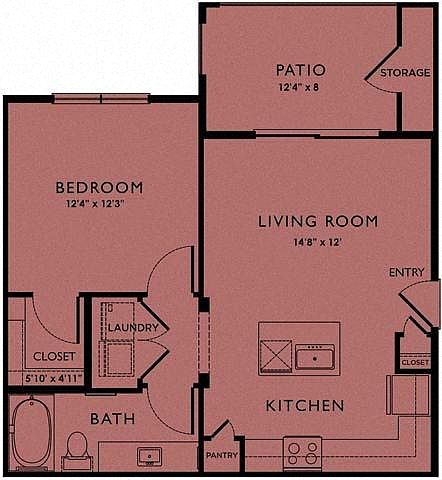 | 625 | Now | $1,110 |
 | 625 | Jan 4 | $1,135 |
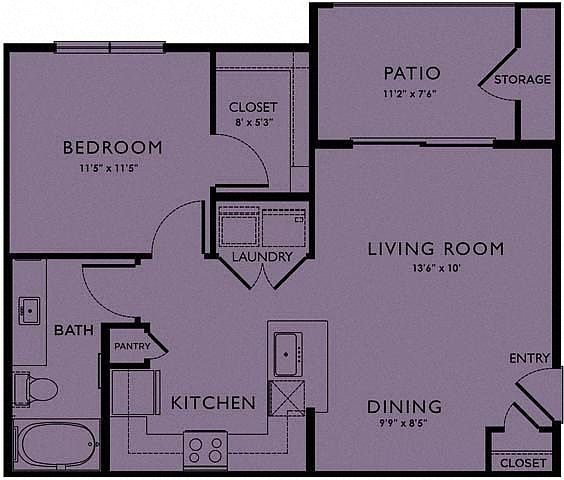 | 695 | Now | $1,145 |
 | 695 | Jan 31 | $1,145 |
 | 695 | Dec 12 | $1,155 |
 | 625 | Dec 20 | $1,235 |
 | 625 | Jan 21 | $1,260 |
 | 625 | Now | $1,280 |
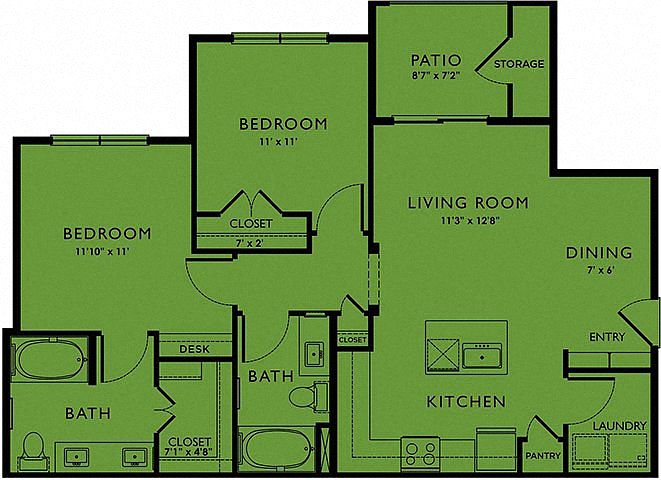 | 980 | Jan 26 | $1,310 |
 | 980 | Jan 23 | $1,310 |
 | 980 | Now | $1,320 |
 | 980 | Dec 27 | $1,330 |
 | 980 | Now | $1,330 |
 | 980 | Now | $1,330 |
What's special
| Day | Open hours |
|---|---|
| Mon - Fri: | 9 am - 6 pm |
| Sat: | 10 am - 5 pm |
| Sun: | Closed |
Facts, features & policies
Building Amenities
Community Rooms
- Fitness Center: 24-hour fitness center
- Lounge
- Theater: HD movie theater
Other
- In Unit: In-home washer and dryer*
- Swimming Pool: Outdoor grills at the pool
Outdoor common areas
- Garden: Relaxing garden tubs
- Patio: Patio storage closet*
Security
- Gated Entry: Gated dog park
Services & facilities
- 24 Hour Maintenance
- On-Site Maintenance: Skilled service team on call 24/7
- On-Site Management: Dedicated management team on-site six days a week
- Online Maintenance Portal
- Online Rent Payment
- Pet Park
- Valet Trash
Unit Features
Appliances
- Convection Oven
- Dishwasher
- Double Oven: Resident kitchen with double-oven and stove
- Dryer: In-home washer and dryer*
- Freezer
- Garbage Disposal
- Microwave Oven
- Range
- Refrigerator
- Washer: In-home washer and dryer*
Cooling
- Ceiling Fan: Ceiling fans in every room
- Central Air Conditioning
Flooring
- Carpet: Lush carpet in bedrooms
Internet/Satellite
- Cable TV Ready: Spectrum fiber internet and cable included*
- High-speed Internet Ready: Complimentary WiFi available in all communal space
Other
- Patio Balcony: Patio storage closet*
Policies
Parking
- Parking Lot: Other
Lease terms
- Flexible
- Less than 1 year
- More than 1 year
Pet essentials
- DogsAllowedMonthly dog rent$25One-time dog fee$350
- CatsAllowedMonthly cat rent$25One-time cat fee$350
Additional details
Pet amenities
Special Features
- 9ft. Ceilings
- Arched Entryways*
- Bilt Rewards
- Breakfast Bars*
- Built-in Bookshelves*
- Doorstep Trash And Recycling Collection
- Dressing Closets
- Echelon Reflect Fitness Mirror
- Fenced-in Yards*
- Free Weights: Weight and resistance-training equipment
- Granite Countertops
- Honeywell Smart Home Security System
- Indoor Pet Spa
- Kitchen Islands*
- Pendant And Recessed Lighting
- Pet Friendly
- Private Nature Preserve
- Reserved Carports And Garages*
- Spaces Available For Private Events
- Stainless Steel Appliances
- Sustainable Wood Style Floors*
- Wood-style Floors In Baths
Neighborhood: Onion Creek
- Family VibesWarm atmosphere with family-friendly amenities and safe, welcoming streets.Outdoor ActivitiesAmple parks and spaces for hiking, biking, and active recreation.Highway AccessQuick highway connections for seamless travel and regional access.Suburban CalmSerene suburban setting with space, comfort, and community charm.
Set in southeast Austin, 78747 blends newer master-planned enclaves like Goodnight and Bradshaw Crossing and established streets with big skies, warm sunshine, and breezy evenings. Residents gravitate to nearby Southpark Meadows for H‑E‑B groceries, Target and Lowe’s runs, coffee at Summer Moon or Starbucks, and casual bites like Torchy’s Tacos; fitness options and childcare are clustered there too. Weekend routines lean outdoors—Onion Creek greenbelt and the trails toward McKinney Falls State Park invite walking, biking, and dog romps—and front‑porch chats and community events keep the vibe friendly and low‑key. Commuters appreciate quick highway access via I‑35, SH‑45, 130, and 183, plus a short drive to Austin‑Bergstrom International Airport and downtown. According to Zillow market trends over the past few months, the median asking rent in 78747 has hovered around $2,100, with most rentals ranging roughly from $1,700 to $2,600 depending on size and home type. Overall, the area reads as suburban calm with family and pet‑friendly amenities, steady growth, and easy access to nature and city conveniences.
Powered by Zillow data and AI technology.
Areas of interest
Use our interactive map to explore the neighborhood and see how it matches your interests.
Travel times
Walk, Transit & Bike Scores
Nearby schools in Austin
GreatSchools rating
- 5/10Blazier Elementary SchoolGrades: PK-6Distance: 3.5 mi
- 1/10Paredes Middle SchoolGrades: 6-8Distance: 2.9 mi
- 3/10Akins High SchoolGrades: 9-12Distance: 1.7 mi
Frequently asked questions
Water Oak has a walk score of 4, it's car-dependent.
The schools assigned to Water Oak include Blazier Elementary School, Paredes Middle School, and Akins High School.
Yes, Water Oak has in-unit laundry for some or all of the units.
Water Oak is in the Onion Creek neighborhood in Austin, TX.
This building has a one time fee of $350 and monthly fee of $25 for cats. This building has pet care available for cats. This building has a one time fee of $350 and monthly fee of $25 for dogs. This building has pet care available for dogs.
Yes, 3D and virtual tours are available for Water Oak.


