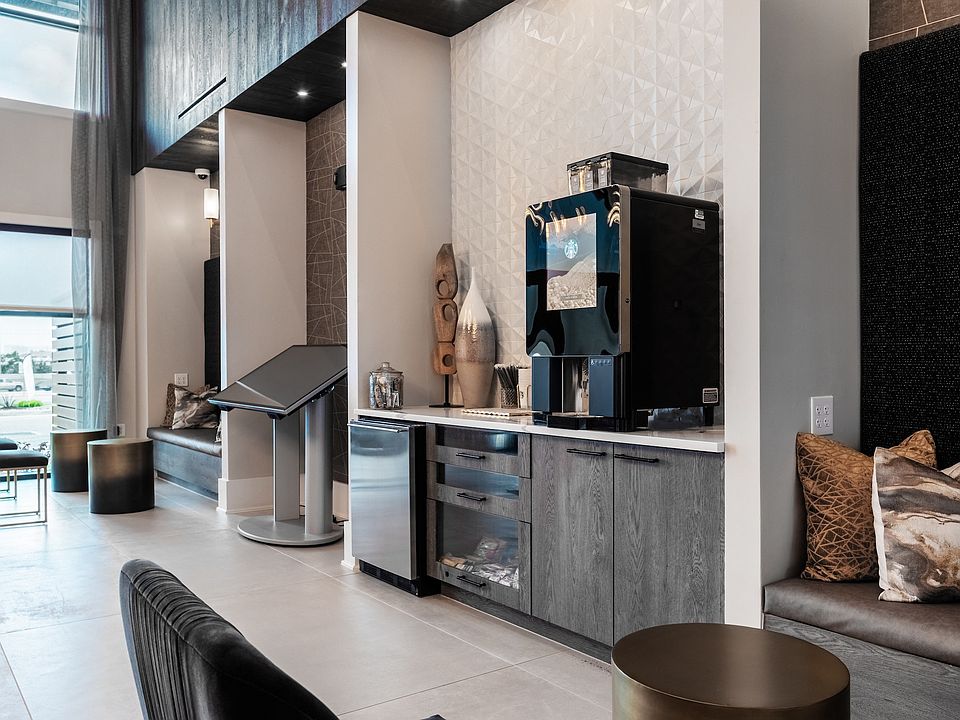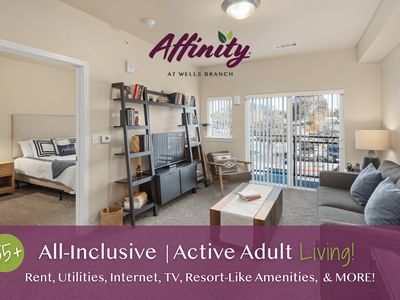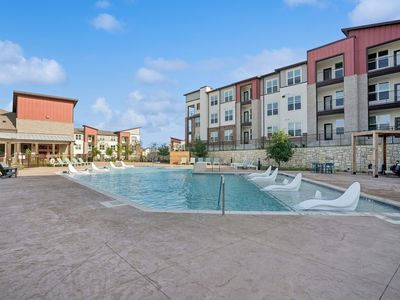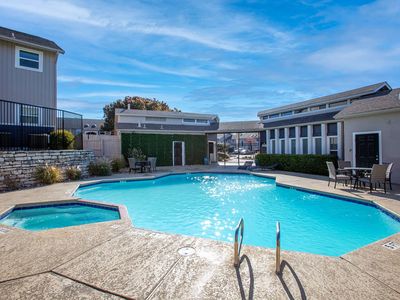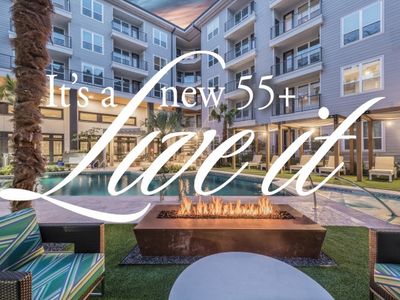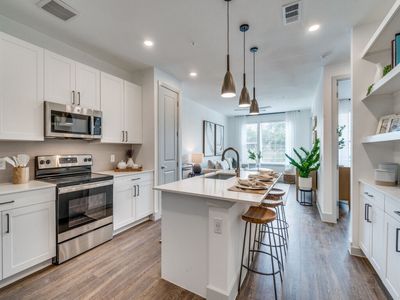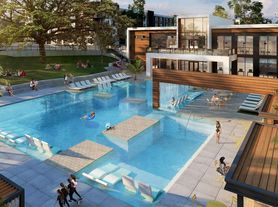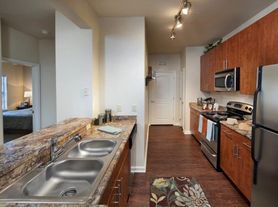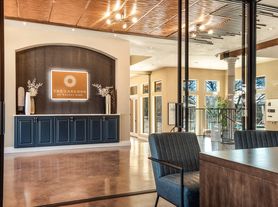The Upland
12217 N Interstate Highway 35, Austin, TX 78753
Available units
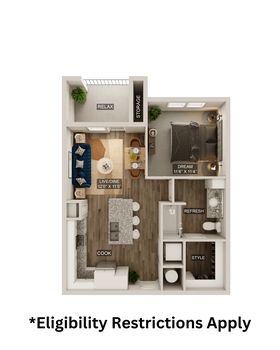
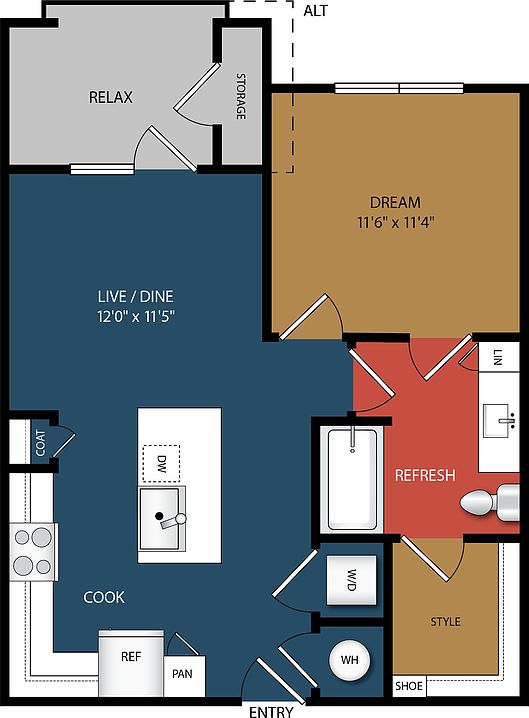
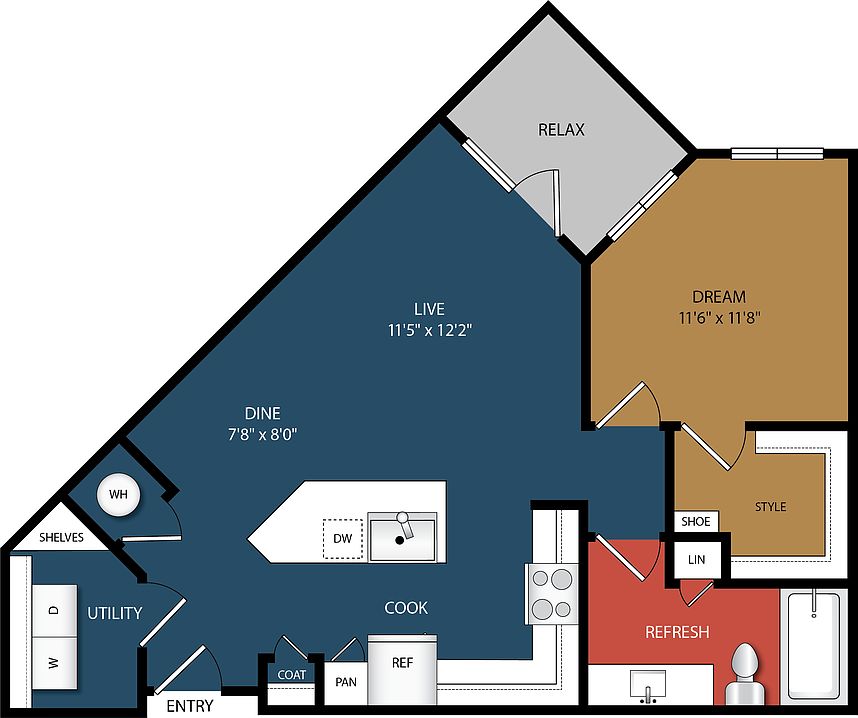
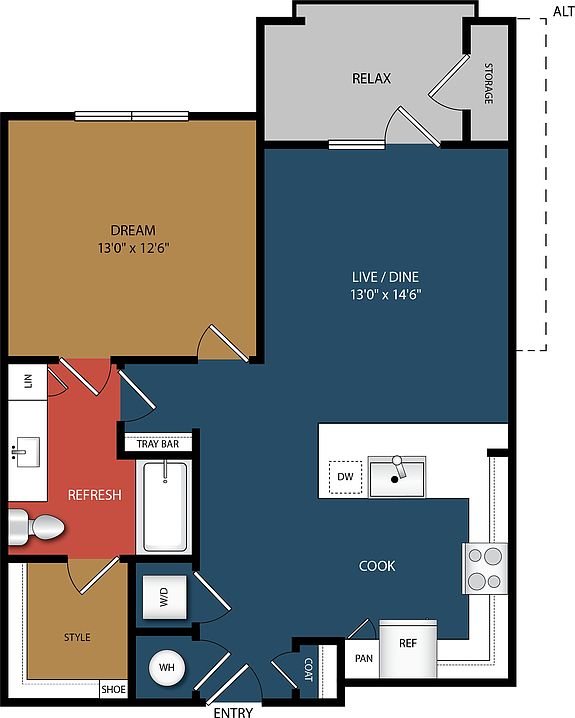
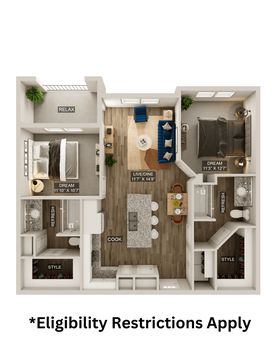
What's special
Office hours
| Day | Open hours |
|---|---|
| Mon: | 10 am - 6 pm |
| Tue: | 9 am - 6 pm |
| Wed: | 9 am - 6 pm |
| Thu: | 9 am - 6 pm |
| Fri: | 9 am - 6 pm |
| Sat: | 10 am - 5 pm |
| Sun: | 1 pm - 5 pm |
Property map
Tap on any highlighted unit to view details on availability and pricing
Facts, features & policies
Building Amenities
Accessibility
- Disabled Access
Community Rooms
- Club House: Inspired Clubhouse with Business Lounge, Conferenc
- Fitness Center: Fitness Center and Yoga Studio with Towel Service
- Pet Washing Station
- Recreation Room: Game Room with Billiards and Shuffleboard
Other
- Hookups: Full-Size Washer and Dryer Connections
- Swimming Pool: Pool View
Outdoor common areas
- Barbecue: Barbecue Area with Grills and Fire Pit
- Garden: Community Garden
- Patio: Large Patios or Balconies
Security
- Gated Entry: Secure Access Community
Services & facilities
- Elevator: Elevator Access
- On-Site Maintenance: 24-Hour Emergency Maintenance
- Pet Park
- Storage Space
- Valet Trash: Valet Trash Service
Unit Features
Appliances
- Washer/Dryer Hookups: Full-Size Washer and Dryer Connections
Cooling
- Ceiling Fan: Expansive 9-Foot Ceilings with Ceiling Fans
Internet/Satellite
- High-speed Internet Ready: Wi-Fi in all Common Areas
Other
- Patio Balcony: Large Patios or Balconies
Policies
Lease terms
- 6, 7, 8, 9, 10, 11, 12, 13, 14
Pets
Cats
- Allowed
- $250 pet deposit
- $250 one time fee
- $20 monthly pet fee
Dogs
- Allowed
- $250 pet deposit
- $250 one time fee
- $20 monthly pet fee
Parking
- covered: Reserved Covered Parking
- Detached Garage: Garage Lot
- Garage: Attached and Detached Garages
- Off Street Parking: Covered Lot
- Parking Lot: Other
Special Features
- Bike Repair And Wash Room
- Double Vanities*
- Dry Bar
- Granite Countertops With Designer Backsplash
- Grey Cabinets*
- Kitchen Islands*
- Kitchen Pantries*
- One, Two, And Three Bedroom Residences
- Pre-wired For Technology
- Private Yards*
- Professionally Landscaped Grounds
- Separate Showers*
- Side-by-side Refrigerators With Top Freezers*
- Smart Nest Thermostats
- Spacious Linen Closets
- Two-tone Painting
- Usb Outlets*
- Walk-in Showers*
- White Cabinets*
Neighborhood: 78753
Areas of interest
Use our interactive map to explore the neighborhood and see how it matches your interests.
Travel times
Nearby schools in Austin
GreatSchools rating
- 4/10River Oaks Elementary SchoolGrades: PK-5Distance: 1.3 mi
- 2/10Westview Middle SchoolGrades: 6-8Distance: 1.8 mi
- 2/10John B Connally High SchoolGrades: 9-12Distance: 1.6 mi
Market Trends
Rental market summary
The average rent for all beds and all property types in Austin, TX is $2,100.
$2,100
+$5
-$150
6,104
Frequently asked questions
The Upland has a walk score of 33, it's car-dependent.
The Upland has a transit score of 37, it has some transit.
The schools assigned to The Upland include River Oaks Elementary School, Westview Middle School, and John B Connally High School.
The Upland has washer/dryer hookups available.
The Upland is in the 78753 neighborhood in Austin, TX.
To have a cat at The Upland there is a required deposit of $250. This building has a one time fee of $250 and monthly fee of $20 for cats. To have a dog at The Upland there is a required deposit of $250. This building has a one time fee of $250 and monthly fee of $20 for dogs.
Yes, 3D and virtual tours are available for The Upland.
