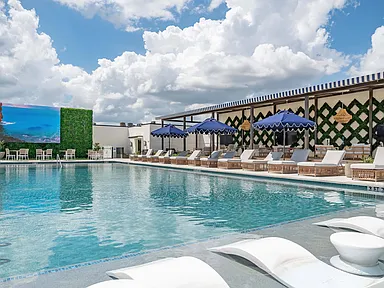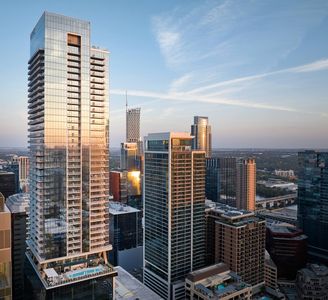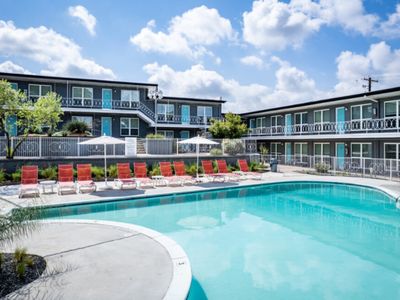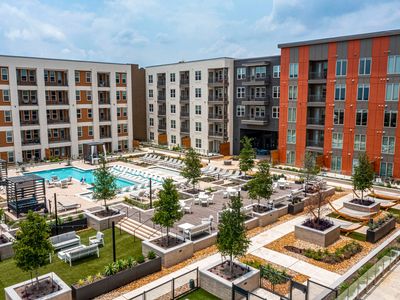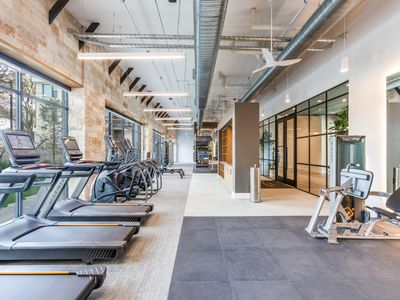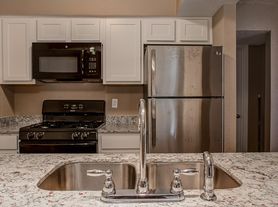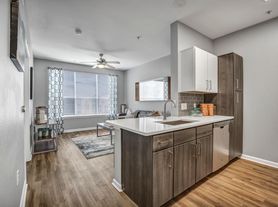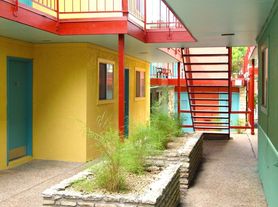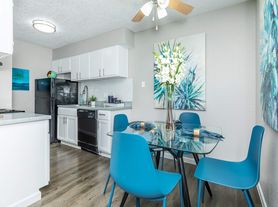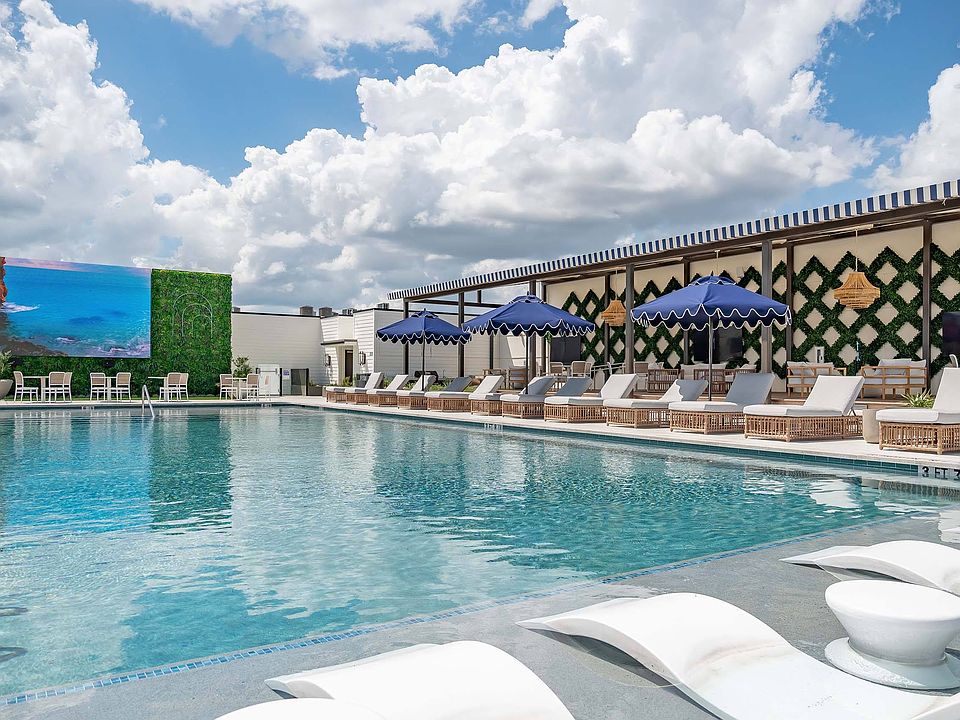
Solomon
1414 E 51st St, Austin, TX 78723
*Minimum term applies. Other costs and fees excluded.
Available units
This listing now includes required monthly fees in the total monthly price. Price shown reflects the lease term provided for each unit.
Unit , sortable column | Sqft, sortable column | Available, sortable column | Total monthly price, sorted ascending |
|---|---|---|---|
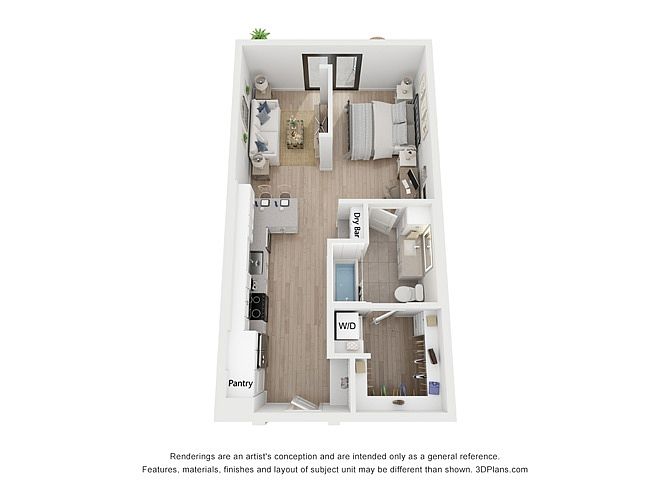 | 622 | May 1 | $1,862 |
 | 622 | Now | $1,862 |
 | 622 | Apr 14 | $1,862 |
 | 622 | Feb 11 | $1,862 |
 | 622 | Feb 11 | $1,897 |
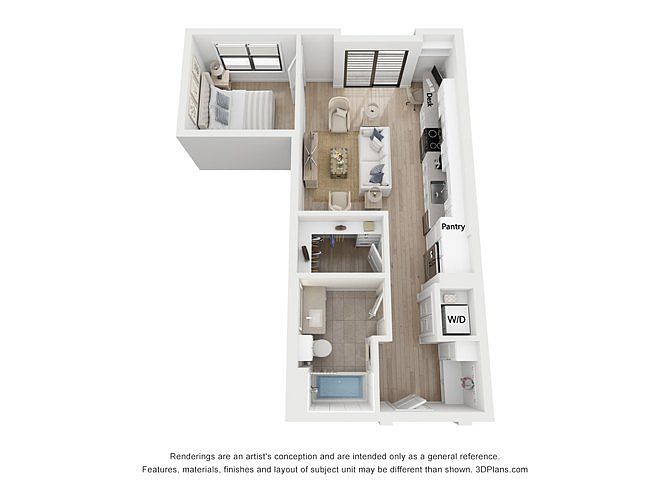 | 602 | Apr 20 | $1,947 |
 | 602 | Now | $1,953 |
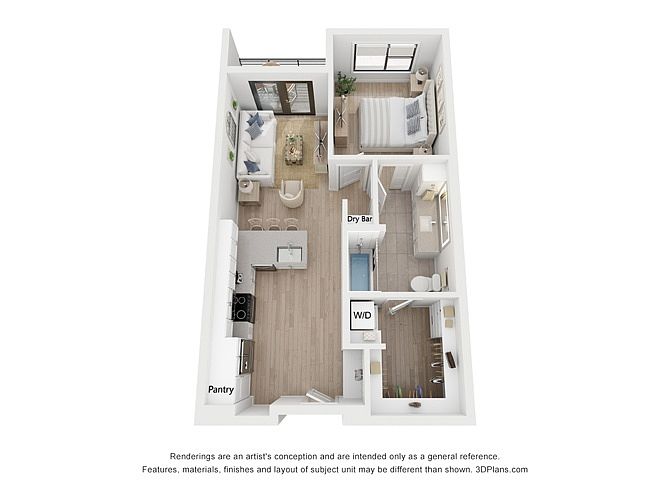 | 657 | Apr 3 | $2,041 |
 | 622 | Apr 16 | $2,062 |
 | 602 | Now | $2,122 |
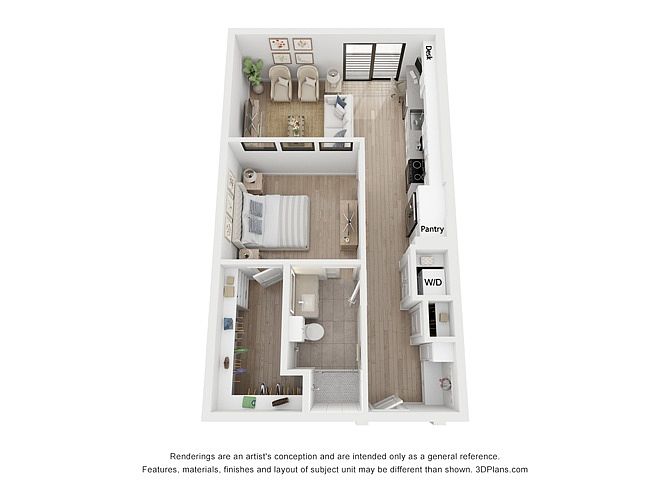 | 665 | Apr 9 | $2,122 |
 | 657 | Mar 20 | $2,141 |
 | 657 | Mar 3 | $2,166 |
 | 657 | Now | $2,166 |
 | 657 | Mar 6 | $2,166 |
What's special
| Day | Open hours |
|---|---|
| Mon: | 9 am - 6 pm |
| Tue: | 10 am - 6 pm |
| Wed: | 9 am - 6 pm |
| Thu: | 10 am - 6 pm |
| Fri: | 9 am - 6 pm |
| Sat: | 10 am - 5 pm |
| Sun: | 12 pm - 5 pm |
Property map
Tap on any highlighted unit to view details on availability and pricing
Facts, features & policies
Building Amenities
Accessibility
- Disabled Access: Wheelchair Access
Community Rooms
- Business Center
- Club House
- Fitness Center
- Pet Washing Station
Other
- In Unit: Washer/Dryer
- Swimming Pool: Pool
Outdoor common areas
- Patio: Patio/Balcony
Security
- Gated Entry: Gate
Services & facilities
- Elevator
- On-Site Maintenance
- Package Service: PackageReceiving
- Pet Park: Bark Park
- Storage Space
Unit Features
Appliances
- Dishwasher
- Dryer: Washer/Dryer
- Garbage Disposal: Disposal
- Microwave Oven: Microwave
- Refrigerator: Built In Serving Bar and Wine Fridge*
- Washer: Washer/Dryer
Cooling
- Air Conditioning: Air Conditioner
- Ceiling Fan
Internet/Satellite
- Cable TV Ready: Cable Ready
- High-speed Internet Ready: HighSpeed
Other
- Patio Balcony: Patio/Balcony
Policies
Parking
- None
Lease terms
- 6, 7, 8, 9, 10, 11, 12, 13, 14, 15
Pet essentials
- DogsAllowedMonthly dog rent$25One-time dog fee$300
- CatsAllowedMonthly cat rent$25One-time cat fee$300
Additional details
Pet amenities
Special Features
- Bbq/Picnic Area
- Courtyard
- Cyber Cafe
- Efficient Appliances
- Electronic Thermostat
- Ev Charging
- Flexible Payment Options With Flex
- Large Closets
- Media Room
- Podcast Studio
- Quartz Counters
- Recycling
- Window Coverings
Neighborhood: Windsor Park
Areas of interest
Use our interactive map to explore the neighborhood and see how it matches your interests.
Travel times
Walk, Transit & Bike Scores
Nearby schools in Austin
GreatSchools rating
- 6/10Blanton Elementary SchoolGrades: PK-5Distance: 0.8 mi
- 8/10Lamar Middle SchoolGrades: 6-8Distance: 3.1 mi
- 2/10Northeast Early College High SchoolGrades: 9-12Distance: 1.5 mi
Frequently asked questions
Solomon has a walk score of 48, it's car-dependent.
Solomon has a transit score of 47, it has some transit.
The schools assigned to Solomon include Blanton Elementary School, Lamar Middle School, and Northeast Early College High School.
Yes, Solomon has in-unit laundry for some or all of the units.
Solomon is in the Windsor Park neighborhood in Austin, TX.
This building has a pet fee ranging from $300 to $300 for cats. This building has a one time fee of $300 and monthly fee of $25 for cats. This building has a pet fee ranging from $300 to $300 for dogs. This building has a one time fee of $300 and monthly fee of $25 for dogs.
Yes, 3D and virtual tours are available for Solomon.

