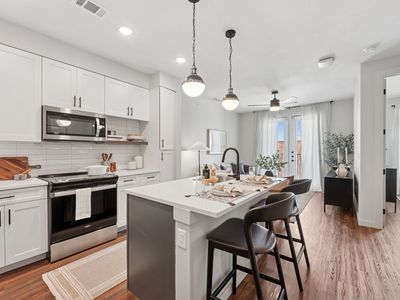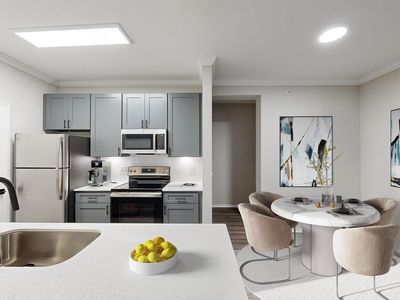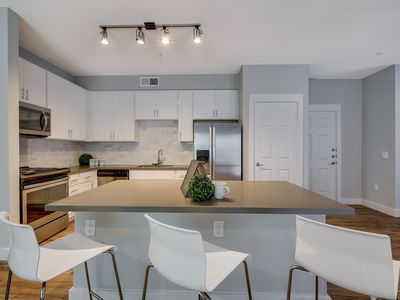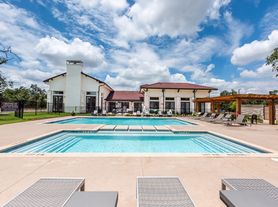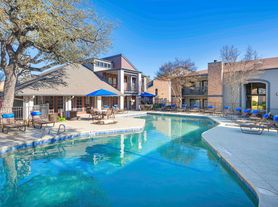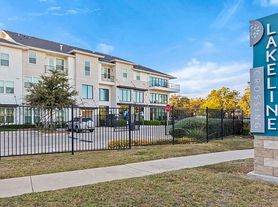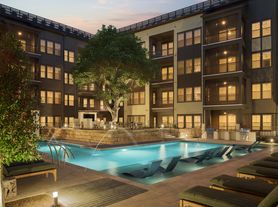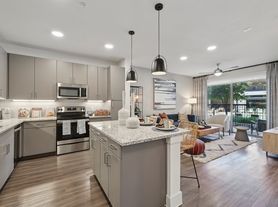Welcome Home to Bexley at Anderson Mill, conveniently situated on 36 acres in Northwest Austin with easy access to great shopping, dining, and major employers. Our community offers luxurious apartment living at its best in a lush oasis. We offer a wide variety homes with your choice of finish options and amenities including washer/dryer connections, walk-in closets, vaulted ceilings, wood plank style floors, and crown molding. We even offer optional private fenced yards for pets! Community amenities include a resort-style pool, 24-hour cardio/strength fitness center, business center with Mac/PCs and wireless printing, private event room, and dog park. Apply TODAY! Note: Prices shown are for 10-14 month lease terms. Your rental rate will depend on the apartment home, move-in date, and lease term chosen. Apartments are individually priced based on your needs and our availability. Rental rates subject to change.
Special offer
Bexley at Anderson Mill
8601 Anderson Mill Rd, Austin, TX 78729
- Special offer! Receive up to 6 Weeks Rent Free on select 1 & 2 bedrooms! Schedule a tour or contact us today to learn more!
Apartment building
1-3 beds
Pet-friendly
Detached garage
In-unit laundry (W/D)
Available units
Price may not include required fees and charges
Price may not include required fees and charges.
Unit , sortable column | Sqft, sortable column | Available, sortable column | Base rent, sorted ascending |
|---|---|---|---|
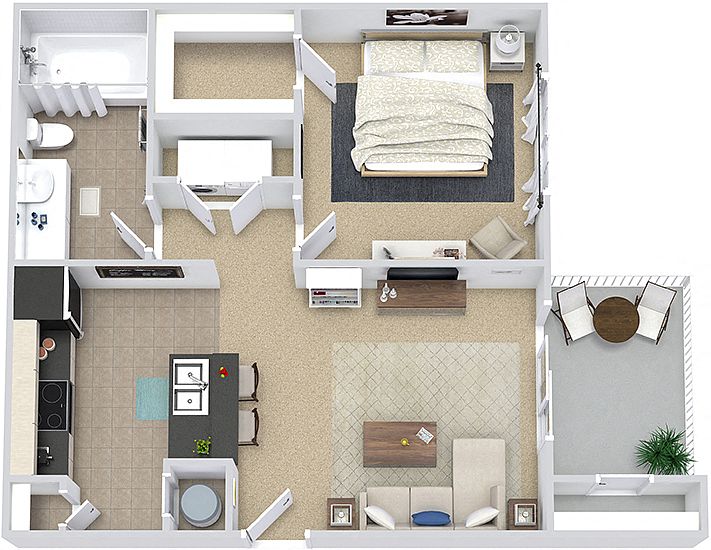 | 630 | Dec 19 | $894 |
 | 630 | Dec 30 | $959 |
 | 630 | Feb 27 | $969 |
 | 630 | Dec 30 | $1,009 |
 | 630 | Now | $1,019 |
 | 630 | Jan 9 | $1,034 |
 | 630 | Dec 12 | $1,034 |
 | 630 | Now | $1,034 |
 | 630 | Feb 27 | $1,059 |
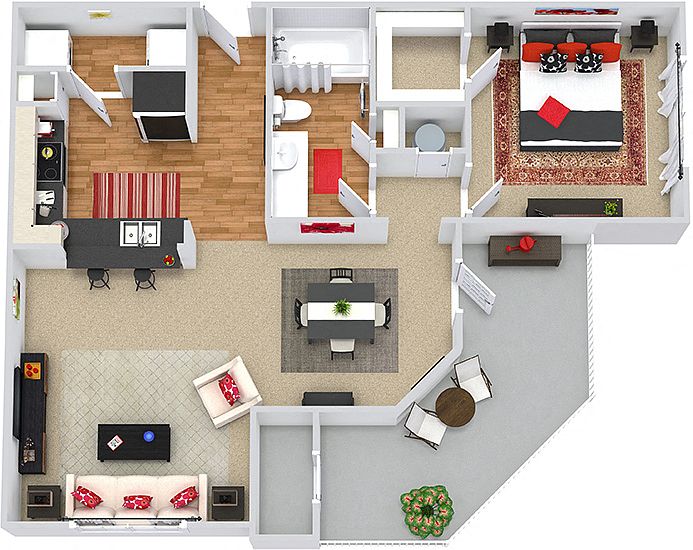 | 775 | Jan 16 | $1,074 |
 | 775 | Dec 10 | $1,089 |
 | 775 | Dec 12 | $1,089 |
 | 775 | Jan 23 | $1,204 |
 | 775 | Feb 27 | $1,219 |
 | 775 | Jan 23 | $1,234 |
What's special
Crown moldingWood plank style floorsDog parkWalk-in closetsResort-style poolVaulted ceilings
Office hours
| Day | Open hours |
|---|---|
| Mon - Fri: | 10 am - 6 pm |
| Sat: | 10 am - 5 pm |
| Sun: | Closed |
Property map
Tap on any highlighted unit to view details on availability and pricing
Use ctrl + scroll to zoom the map
Facts, features & policies
Building Amenities
Accessibility
- Disabled Access: Wheelchair Access*
Community Rooms
- Business Center: 24-Hour Business Center with Computers and Wireles
- Club House: 24-Hour Clubhouse with Coffee Bar and Wi-Fi
- Fitness Center: 24-Hour Cardio and Strength Training Fitness Cente
Other
- In Unit: Washer/Dryer Included
- Swimming Pool: Resort-style Pool and Sundeck with Wi-Fi
Outdoor common areas
- Garden: Garden Soaking Tubs
- Patio: Covered Patio with Wi-Fi
- Playground
Security
- Gated Entry: Controlled Access Parking
Services & facilities
- On-Site Maintenance: OnSiteMaintenance
- On-Site Management: OnSiteManagement
- Online Rent Payment
- Package Service: Package Lockers
- Pet Park
Unit Features
Appliances
- Dryer: Washer/Dryer Included
- Microwave Oven: Built-in Microwave
- Washer: Washer/Dryer Included
Cooling
- Air Conditioning
- Ceiling Fan: Ceiling Fans
Internet/Satellite
- Cable TV Ready: Cable Ready
- High-speed Internet Ready: High Speed Internet Available
Other
- First Floor
- Patio Balcony: Covered Patio with Wi-Fi
Policies
Parking
- Detached Garage: Garage Lot
- Garage: Detached Garages Available
- Off Street Parking: Surface Lot
- Parking Lot: Other
Lease terms
- 2, 3, 4, 5, 6, 7, 8, 9, 10, 11, 12, 13, 14
Pet essentials
- DogsAllowedNumber allowed3
- CatsAllowedNumber allowed3
Additional details
$200 pet deposit per pet. $300 pet fee for first pet; $200 pet fee for each additional pet. $15 monthly per pet. Up to 3 pets permitted (max. 2 dogs on 2nd and 3rd floors). There is no weight limit. Breed restrictions apply.
Pet amenities
Pet Park
Special Features
- 24-hour Emergency Maintenance
- All Major Credit Cards Accepted
- Apartment Ratings Top Rated Community
- Car Charging Station (ask For Details)
- Carports Available
- Courtyard
- Crown Molding
- Fenced-in Yard Available*
- Fire Pit With Cozy Seating
- Move-in Satisfaction Guarantee
- Online Resident Services
- Picnic Pavilion With Grills
- Sunroom*
- Tray Ceiling*
- Walk-in Closets
- Wood Plank Style Floors*
Neighborhood: Jollyville
Areas of interest
Use our interactive map to explore the neighborhood and see how it matches your interests.
Travel times
Walk, Transit & Bike Scores
Walk Score®
/ 100
Car-DependentTransit Score®
/ 100
Minimal TransitBike Score®
/ 100
Somewhat BikeableNearby schools in Austin
GreatSchools rating
- 6/10Live Oak Elementary SchoolGrades: PK-5Distance: 0.3 mi
- 4/10Deerpark Middle SchoolGrades: 6-8Distance: 0.4 mi
- 7/10Mcneil High SchoolGrades: 9-12Distance: 2.1 mi
Frequently asked questions
What is the walk score of Bexley at Anderson Mill?
Bexley at Anderson Mill has a walk score of 20, it's car-dependent.
What is the transit score of Bexley at Anderson Mill?
Bexley at Anderson Mill has a transit score of 14, it has minimal transit.
What schools are assigned to Bexley at Anderson Mill?
The schools assigned to Bexley at Anderson Mill include Live Oak Elementary School, Deerpark Middle School, and Mcneil High School.
Does Bexley at Anderson Mill have in-unit laundry?
Yes, Bexley at Anderson Mill has in-unit laundry for some or all of the units.
What neighborhood is Bexley at Anderson Mill in?
Bexley at Anderson Mill is in the Jollyville neighborhood in Austin, TX.
What are Bexley at Anderson Mill's policies on pets?
A maximum of 3 dogs are allowed per unit. A maximum of 3 cats are allowed per unit.
