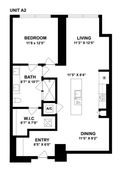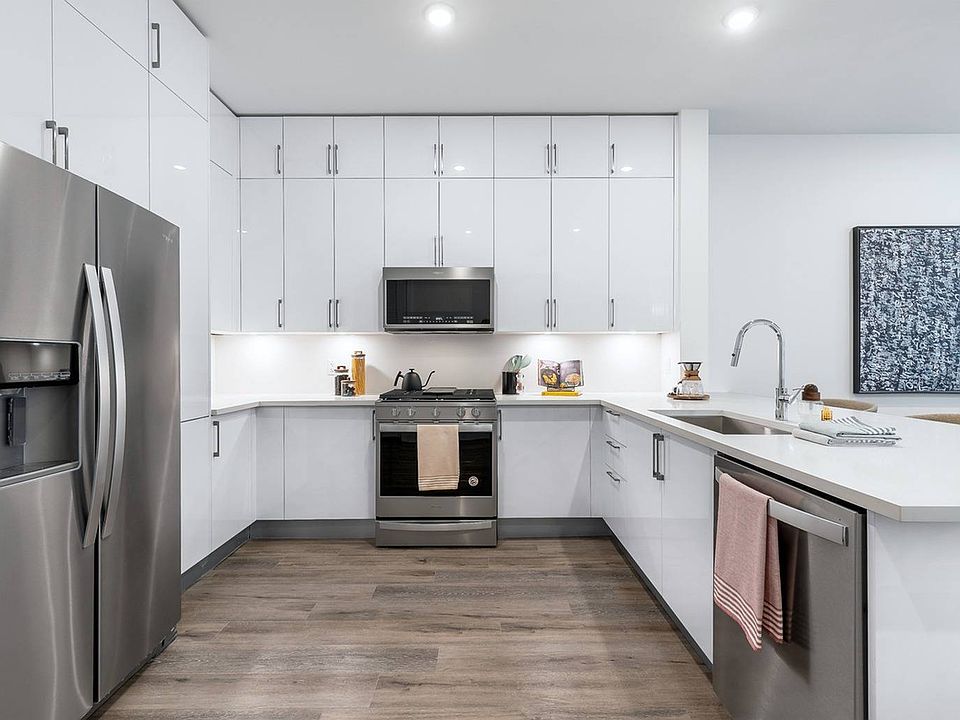1 unit available now

Special offer!
Price shown is Base Rent, does not include non-optional fees and utilities. Review Building overview for details.1 unit available now

1 unit avail. Jun 25 | 1 unit avail. Jul 8

1 unit available now

| Day | Open hours |
|---|---|
| Mon - Fri: | 9 am - 6 pm |
| Sat: | 10 am - 5 pm |
| Sun: | Closed |
Tap on any highlighted unit to view details on availability and pricing
Select a unit-type to view your estimated move-in costs.
Price shown is Base Rent. Residents are required to pay Application Fee ($35.00, Nonrefundable, One-Time, At Application, Per Leaseholder); Security Deposit - Additional (Refundable) (50%-100%%, Per Occurrence); Security Deposit (Refundable) (between 500.0 and 1500.0, Refundable, One-Time, At Application, Per Unit Type, Usage-Based); Boiler Management ($16.75, Nonrefundable, Per Month, Monthly, Per Unit); Concierge Services ($75.00, Nonrefundable, Per Month, Monthly, Per Unit); Gas (Usage-Based (Utilities), Nonrefundable, Per Month, Monthly, Per Unit); Pest Control Services ($5.00, Nonrefundable, Per Month, Monthly, Per Unit); Renters Liability Insurance - Third Party (Range/Varies, Per Month, Per Leaseholder); Storm Water Drainage (Usage-Based (Utilities), Per Month, Per Unit); Trash Administrative Fee ($3.00, Per Month, Per Unit); Trash Services - Doorstep ($50.00, Nonrefundable, Per Month, Monthly, Per Unit); Utility - Electric - Third Party (Usage-Based (Utilities), Per Month, Per Unit); Utility - Stormwater/Drainage Admin Fee ($3.00, Per Month, Per Unit); Utility - Water/Wastewater Admin Fee (9%, Nonrefundable, Per Month, Monthly, Per Unit); Water/Sewer (Usage-Based (Utilities), Per Month, Per Unit). Please visit the property website for a full list of all optional and situational fees. Floor plans are artist's rendering. All dimensions are approximate. Actual product and specifications may vary in dimension or detail. Not all features are available in every rental home. Please see a representative for details.
Use our interactive map to explore the neighborhood and see how it matches your interests.
1155 Barton Springs has a walk score of 86, it's very walkable.
1155 Barton Springs has a transit score of 60, it has good transit.
The schools assigned to 1155 Barton Springs include Becker Elementary School, Fulmore Middle School, and Travis High School.
Yes, 1155 Barton Springs has in-unit laundry for some or all of the units.
1155 Barton Springs is in the Bouldin Creek neighborhood in Austin, TX.
Cats are allowed, with a maximum weight restriction of 100lbs. A maximum of 2 cats are allowed per unit. This building has a one time fee of $400 and monthly fee of $30 for cats. Dogs are allowed, with a maximum weight restriction of 100lbs. A maximum of 2 dogs are allowed per unit. This building has a one time fee of $400 and monthly fee of $30 for dogs.
Yes, 3D and virtual tours are available for 1155 Barton Springs.

