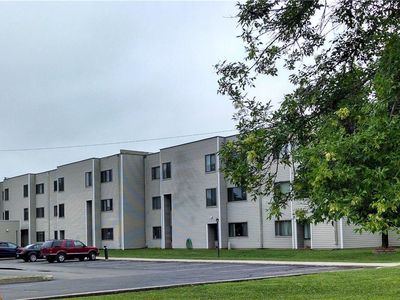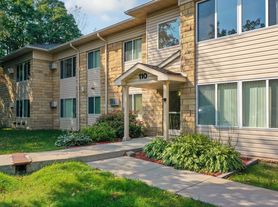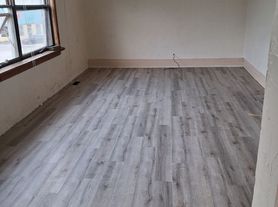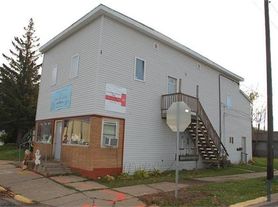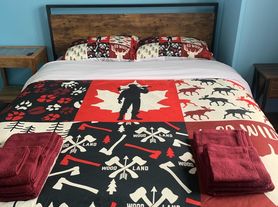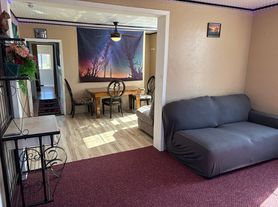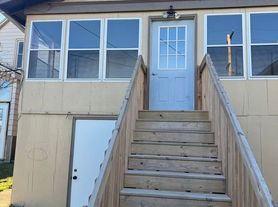Julia Manor Apartments
410 W 3rd Ave N, Aurora, MN 55705
Available units
Unit , sortable column | Sqft, sortable column | Available, sortable column | Base rent, sorted ascending |
|---|---|---|---|
 | 675 | -- | $715+ |
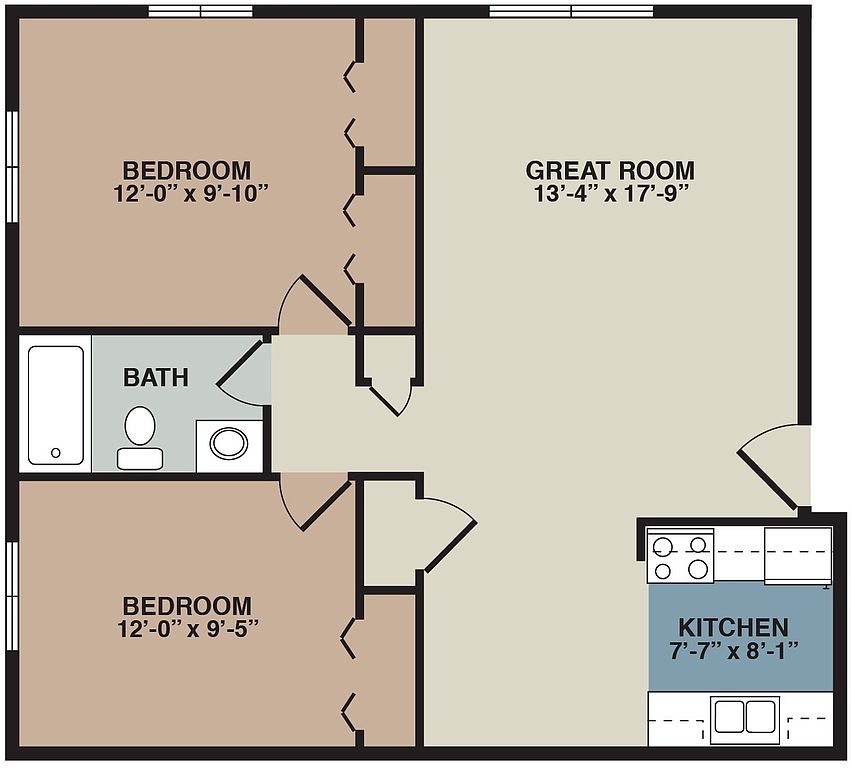 | 840 | -- | $845+ |
What's special
| Day | Open hours |
|---|---|
| Mon - Fri: | By appointment only |
| Sat: | Closed |
| Sun: | Closed |
Facts, features & policies
Building Amenities
Accessibility
- Disabled Access
Other
- In Unit: Full-size washer/dryer
- Shared: Laundry facility on site
- Swimming Pool: Pool side
Outdoor common areas
- Garden: Garden windows
- Patio: Dbl french door to patio
Services & facilities
- On-Site Maintenance
- Package Service: New Lighting Package
View description
- City skyline view
- Desert view
- Green belt/woods view
- Lake view
- Mountain view
- Ocean view
Unit Features
Appliances
- Dishwasher
- Dryer: Full-size washer/dryer
- Garbage Disposal
- Microwave Oven: Vent-a-hood microwave
- Oven: Double self-cleaning oven
- Range: Smooth surface range top
- Refrigerator: Refrigerator with ice
- Stove: Kitchen island cooktop or sink
- Trash Compactor
- Washer: Full-size washer/dryer
Cooling
- Air Conditioning: A/C - Window/Wall unit(s)
- Ceiling Fan: Ceiling fan - kitchen
- Window Mounted Air Conditioning: A/C Window
Flooring
- Carpet: New Carpet
- Ceramic: Ceramic tile
- Concrete: Finish concrete kitchen floor
- Hardwood: Hardwood Flooring
- Laminate: Laminate kitchen floor
- Tile: Ceramic tile bath surround
Internet/Satellite
- Cable TV Ready: Cable
- High-speed Internet Ready: High-speed internet access
Other
- 10 Ft. Ceiling
- 9 Ft. Ceiling
- Alarm Monitoring Available
- Alarm Monitoring Included
- Alarm Monitoring Prewired
- Balcony
- Bay Windows
- Berber Carpets Living/dining
- Berber Carpets Master Bedroom
- Black Appliances
- Bookshelves
- Built-in Buffet
- Built-in Tv
- Cathedral Ceiling
- Ceramic Countertop
- Ceramic Tile Backsplash
- Chair Railings
- Chandelier With Dimmer
- Computer Desk
- Corner Unit
- Courtyard View
- Covered Parking - Assigned
- Crown Molding
- Dbl Vanity Sinks Master Bath
- Den
- Divided Sink
- Doors With Peepholes
- Double Vanity Sinks
- Dual Pane Windows
- Eat-in Area
- Entertainment Center
- Entry Closet
- Finished Concrete
- Fireplace: Double-sided fireplace
- Fold-down Ironing Board
- Granite Countertop
- High-rise View-lower Floors
- High-rise View-middle Floors
- High-rise View-upper Floors
- His And Hers Closets
- His And Hers Guest Closets
- His And Hers Walk-in Closets
- Icemaker
- Kitchen Island
- Kitchen Window
- Lake Front
- Laminate (wood-look)
- Large Guest Bath
- Large Kitchen
- Large Master Bath
- Large Separate Dining Room
- Large Walk-in Closet
- Light Fixtures Upgrades
- Linen Closet
- Linen Closet Master Bath
- Linoleum Tiles Master Bath
- Mantel
- Medium Dining Room (8 Chairs)
- Medium Guest Bath
- Medium Kitchen
- Medium Master Bath
- Mirror Backsplash
- Mirrored Walls And Doors
- Mountain Side
- New Appliances
- New Flooring
- No Separate Dining Room
- Ocean Front
- Oval Tub
- Over 10 Ft. Ceiling
- Oversized Separate Shower
- Oversized Shower
- Oversized Windows
- Palladium Windows
- Pantry
- Parking Structure
- Parking Structure-same Floor
- Patio Balcony: Balcony
- Plant Shelves
- Private Entry
- Recessed/trey/coffered Ceiling
- Regular Separate Shower
- Regular-sized Shower Separate
- Remodeled
- Separate Toilet Area
- Separate Toilet Master Bath
- Separate Utility Room
- Sgl Closet Guest Bedroom
- Single Sliding Door Closet
- Single Walk-in Closet
- Sloping Hillside
- Small Guest Bath
- Small Kitchen Separate Area
- Small Master Bath
- Small Non-separate Kitchen
- Small Separate Dining Room
- Stainless Steel Appliances
- Standard
- Storage Unit-50-99 Sq. Ft.
- Storage Unit-over 100 Sq. Ft.
- Storage Unit-under 50 Sq. Ft.
- Track Lighting
- Under-counter Lighting
- Underground Reserved Space
- Upgraded Front Cabinets
- Upgraded Light Fixtures
- Utility Sink
- Valet Parking - One Space
- Vaulted Ceiling
- Vegetable Sprayer
- Vertical Blinds
- Walk-in Closets Master Bath
- Wet Bar
- Whirlpool Tub
- Whirlpool Tub Guest Bath
- White On White Appliances
- Window Coverings: Drapes
- Window Seats
- Wine Storage Closet
Policies
Parking
- Garage: Garage Included
- Off Street Parking: Surface Lot
- Parking Lot: Reserved Parking Space
Pet essentials
- DogsAllowedNumber allowed2
- CatsAllowedNumber allowed2
Special Features
- 24hr. Emergency Maintenance
Neighborhood: 55705
- Outdoor ActivitiesAmple parks and spaces for hiking, biking, and active recreation.Hiking TrailsNearby trails offer adventure, exercise, and scenic escapes into nature.Community VibeStrong neighborhood connections and community events foster a friendly atmosphere.Nature ViewsScenic surroundings with stunning landscapes and picturesque outlooks.
Aurora (55705) sits on Minnesota’s Iron Range amid pine forests and lakes, with long, snowy winters perfect for skiing, snowmobiling, and ice fishing, and mild summers made for paddling and trail time. The community has a proud mining heritage and a small‑town, friendly vibe—think locally owned cafes, a Zup’s grocery, and casual diners, with bigger shopping and gyms a short drive in Virginia/Mt. Iron; coffee and more dining cluster in nearby Biwabik and Gilbert. Outdoor lovers will appreciate Mesabi Trail access for biking, the Laurentian Divide trails, fishing on nearby lakes, and winter days at Giants Ridge. Parks, ballfields, and quiet streets make it family‑ and pet‑friendly, and seasonal festivals bring neighbors together. According to Zillow’s Market Trends, recent months show relatively affordable rents here, with a median in the lower four figures and most listings ranging from the high hundreds to low $1,000s.
Powered by Zillow data and AI technology.
Areas of interest
Use our interactive map to explore the neighborhood and see how it matches your interests.
Travel times
Walk, Transit & Bike Scores
Nearby schools in Aurora
GreatSchools rating
- 4/10Mesabi East Elementary SchoolGrades: PK-6Distance: 0.3 mi
- 5/10Mesabi East SecondaryGrades: 7-12Distance: 0.3 mi
Frequently asked questions
Julia Manor Apartments has a walk score of 31, it's car-dependent.
The schools assigned to Julia Manor Apartments include Mesabi East Elementary School and Mesabi East Secondary.
Yes, Julia Manor Apartments has in-unit laundry for some or all of the units. Julia Manor Apartments also has shared building laundry.
Julia Manor Apartments is in the 55705 neighborhood in Aurora, MN.
A maximum of 2 dogs are allowed per unit. A maximum of 2 cats are allowed per unit.
