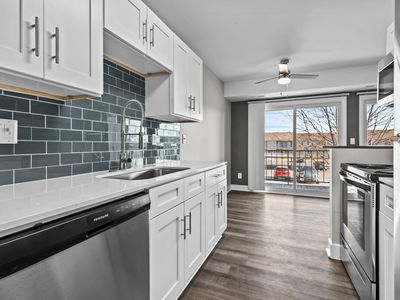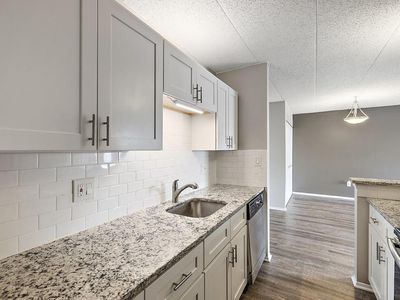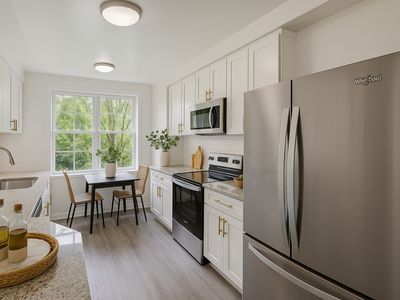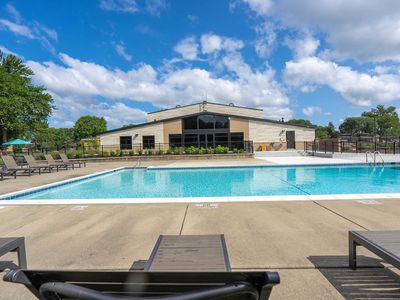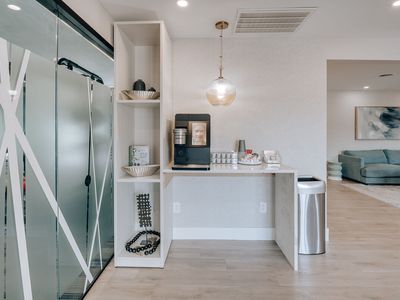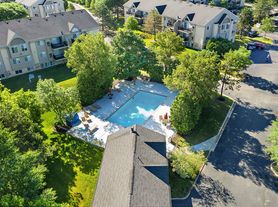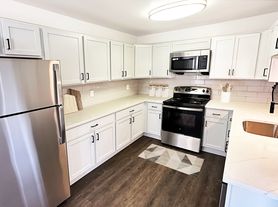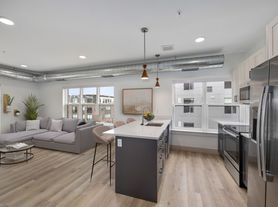PARKWAYS OF AUBURN HILLS APARTMENTS & TOWNHOMES
Our premium residences boast stunning interiors with designer touches and upscale elegance at every turn. Designer kitchens are appointed with espresso stained cabinetry, granite countertops, stainless finish GE appliances and plank ceramic flooring. No detail was overlooked to create exterior finishes and landscaping never before offered in rental living.
Our three-bedroom townhomes and two and three bedroom brownstone colonial and ranch style apartment homes include:
One or two car attached garages with direct entry to your residence
Gourmet kitchens with granite countertops
Stainless finish appliances
Large walk-in closets and extensive storage
Dramatic cathedral ceilings and cozy fireplaces, per plan
Optional basement, balcony and courtyard views
In residence washer, dryer, and laundry tub
Pet-friendly community, ask us about our pet policy and fees.
New Construction
CALL FOR AVAILABILITY AND INQUIRE ABOUT OUR WAIT LIST.
Special offer
Parkways of Auburn Hills
124 Optimist Ct, Auburn Hills, MI 48326
- Special offer! FREE Rent Alert!
Sign a 13-month lease on select apartment homes and get your first month absolutely FREE. Act fast these won't last!
*Terms and conditions apply. Contact us to learn more.
Apartment building
2-3 beds
Pet-friendly
Attached garage
Air conditioning (central)
In-unit dryer
Available units
Price may not include required fees and charges
Price may not include required fees and charges.
3D tour
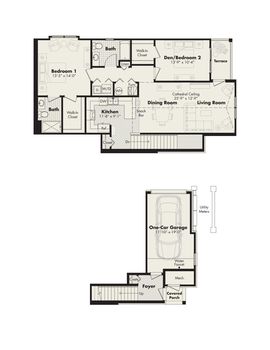
$2,125+·2 bed, 2 bath
UnitSqftBase rentAvailable
1,743$2,125Now
1,324$2,1259/15/2025
3D tour
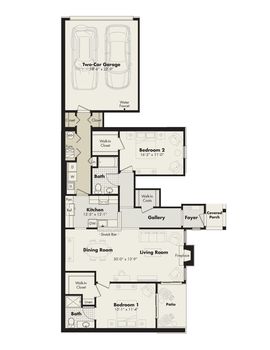
$2,400+·2 bed, 2 bath
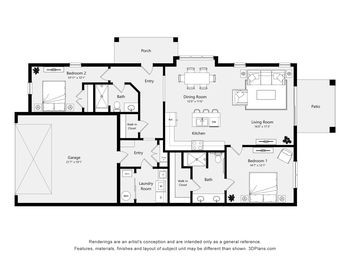
$2,850+·2 bed, 2 bath
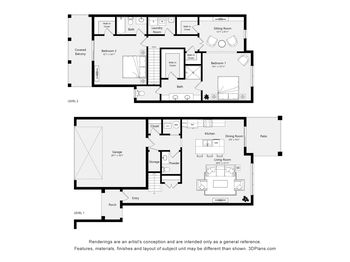
$3,250+·2 bed, 2.5 bath
UnitSqftBase rentAvailable
1,826$3,250Now
3D tour
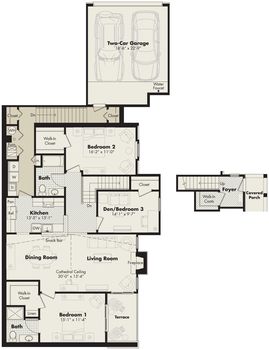
$2,550+·3 bed, 2 bath
UnitSqftBase rentAvailable
1,743$2,550Now
1,743$2,615Now
1,743$2,550Now
What's special
Lounge
Round up your crew
This building features a lounge. Only 6% of buildings in Oakland County have this amenity.
Large walk-in closetsCathedral ceilingsExtensive storageCozy fireplacesAttached garagesGranite countertopsExterior finishes
Office hours
| Day | Open hours |
|---|---|
| Mon - Fri: | 9 am - 6 pm |
| Sat: | 10 am - 6 pm |
| Sun: | 12 pm - 6 pm |
Facts, features & policies
Building Amenities
Community Rooms
- Lounge: Outdoor fireside lounge
Other
- Laundry: In Unit
Outdoor common areas
- Patio
- Trail
Services & facilities
- 24 Hour Maintenance
- On-Site Management
- Online Maintenance Portal
- Online Rent Payment
- Storage Space
View description
- Park
- Wooded
Unit Features
Appliances
- Dishwasher
- Dryer
- Freezer
- Garbage Disposal
- Microwave Oven
- Oven
- Range
- Refrigerator
- Washer
Cooling
- Central Air Conditioning
Flooring
- Carpet
- Hardwood
- Vinyl
Heating
- Gas
Internet/Satellite
- Cable TV Ready
- High-speed Internet Ready
Other
- Patio Balcony
Policies
Lease terms
- One year
Pets
Large dogs
- Allowed
Cats
- Allowed
Small dogs
- Allowed
Parking
- Attached Garage
- Garage
Neighborhood: 48326
Areas of interest
Use our interactive map to explore the neighborhood and see how it matches your interests.
Travel times
Nearby schools in Auburn Hills
GreatSchools rating
- 4/10Auburn Elementary SchoolGrades: PK-5Distance: 1.2 mi
- 5/10Avondale Middle SchoolGrades: 6-8Distance: 2.8 mi
- 6/10Avondale High SchoolGrades: 9-12Distance: 1.4 mi
Market Trends
Rental market summary
The average rent for all beds and all property types in Auburn Hills, MI is $1,775.
Average rent
$1,775
Month-over-month
+$125
Year-over-year
-$185
Available rentals
37
Frequently asked questions
What is the walk score of Parkways of Auburn Hills?
Parkways of Auburn Hills has a walk score of 37, it's car-dependent.
What schools are assigned to Parkways of Auburn Hills?
The schools assigned to Parkways of Auburn Hills include Auburn Elementary School, Avondale Middle School, and Avondale High School.
Does Parkways of Auburn Hills have in-unit laundry?
Yes, Parkways of Auburn Hills has in-unit laundry for some or all of the units.
What neighborhood is Parkways of Auburn Hills in?
Parkways of Auburn Hills is in the 48326 neighborhood in Auburn Hills, MI.
Does Parkways of Auburn Hills have virtual tours available?
Yes, 3D and virtual tours are available for Parkways of Auburn Hills.
There are 6+ floor plans availableWith 78% more variety than properties in the area, you're sure to find a place that fits your lifestyle.
