$1,455 - $2,905
1 bd1 ba766 sqft
Adair
For rent
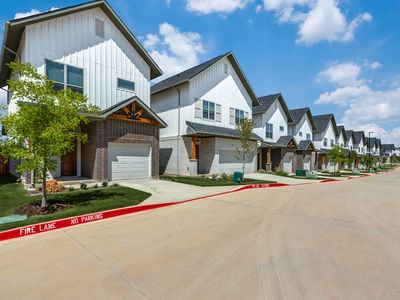

Unit , sortable column | Sqft, sortable column | Available, sortable column | Base rent, sorted ascending |
|---|---|---|---|
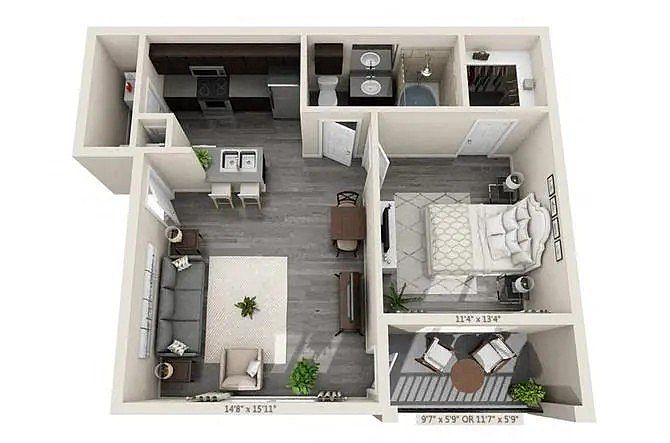 | 652 | Now | $1,035 |
 | 652 | Now | $1,055 |
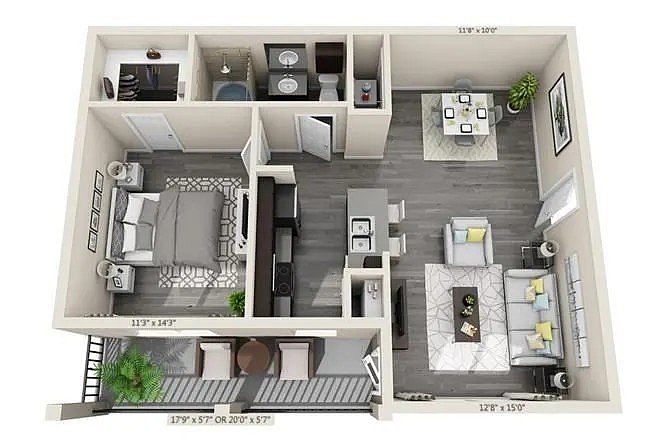 | 726 | Now | $1,070 |
 | 726 | Now | $1,075 |
 | 652 | Now | $1,110 |
 | 726 | Now | $1,115 |
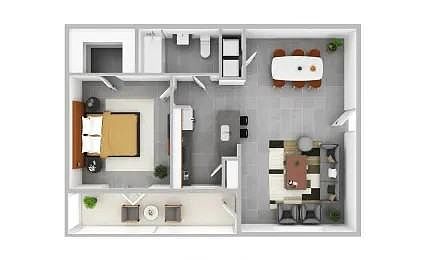 | 835 | Now | $1,190 |
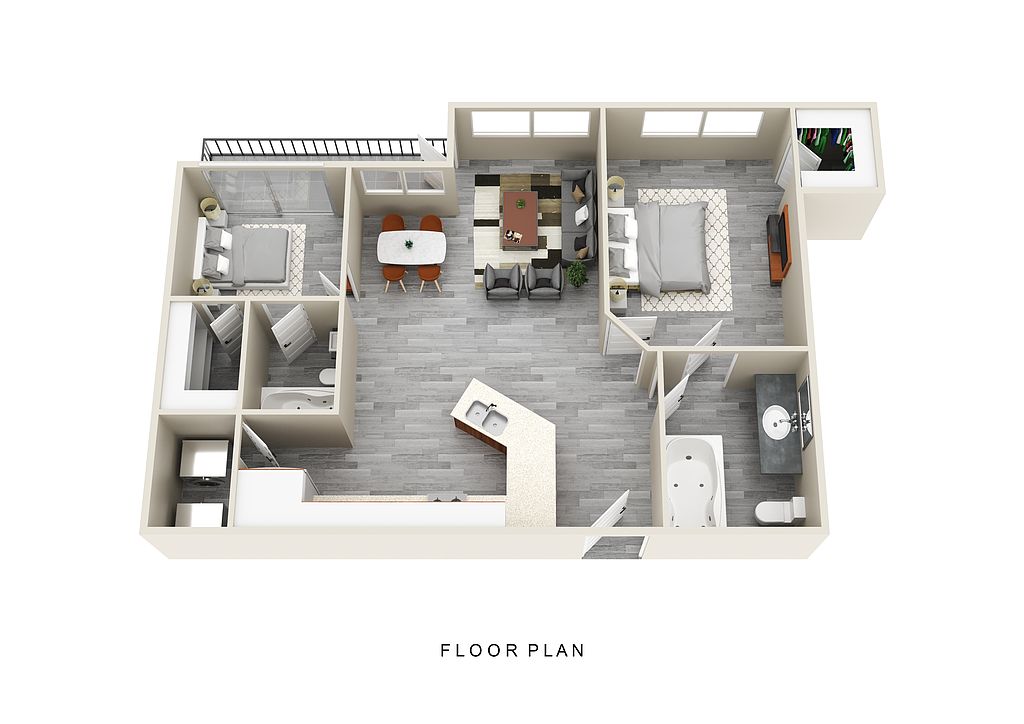 | 1,130 | Now | $1,545 |
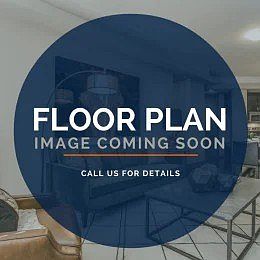 | 1,143 | Dec 18 | $1,565 |
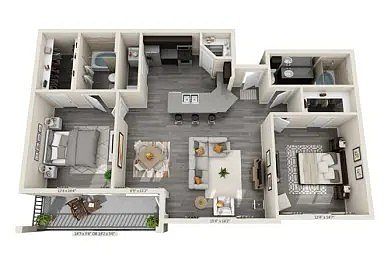 | 1,170 | Dec 7 | $1,565 |
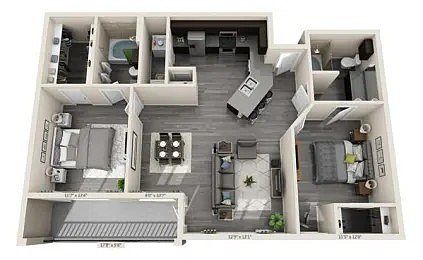 | 1,045 | Nov 28 | $1,565 |
 | 1,045 | Dec 8 | $1,565 |
 | 1,045 | Dec 8 | $1,585 |
 | 1,170 | Dec 7 | $1,590 |
 | 1,170 | Nov 25 | $1,610 |



| Day | Open hours |
|---|---|
| Mon - Fri: | 9 am - 6 pm |
| Sat: | 10 am - 5 pm |
| Sun: | 1 pm - 5 pm |
Use our interactive map to explore the neighborhood and see how it matches your interests.
Encore 380 has a walk score of 34, it's car-dependent.
The schools assigned to Encore 380 include Providence Elementary School, Rodriguez Middle, and Ray E Braswell H S.
Encore 380 has washer/dryer hookups available.
Encore 380 is in the 76227 neighborhood in Aubrey, TX.
To have a cat at Encore 380 there is a required deposit of $250. This building has a one time fee of $250 and monthly fee of $25 for cats. To have a dog at Encore 380 there is a required deposit of $250. This building has a one time fee of $250 and monthly fee of $25 for dogs.
Yes, 3D and virtual tours are available for Encore 380.