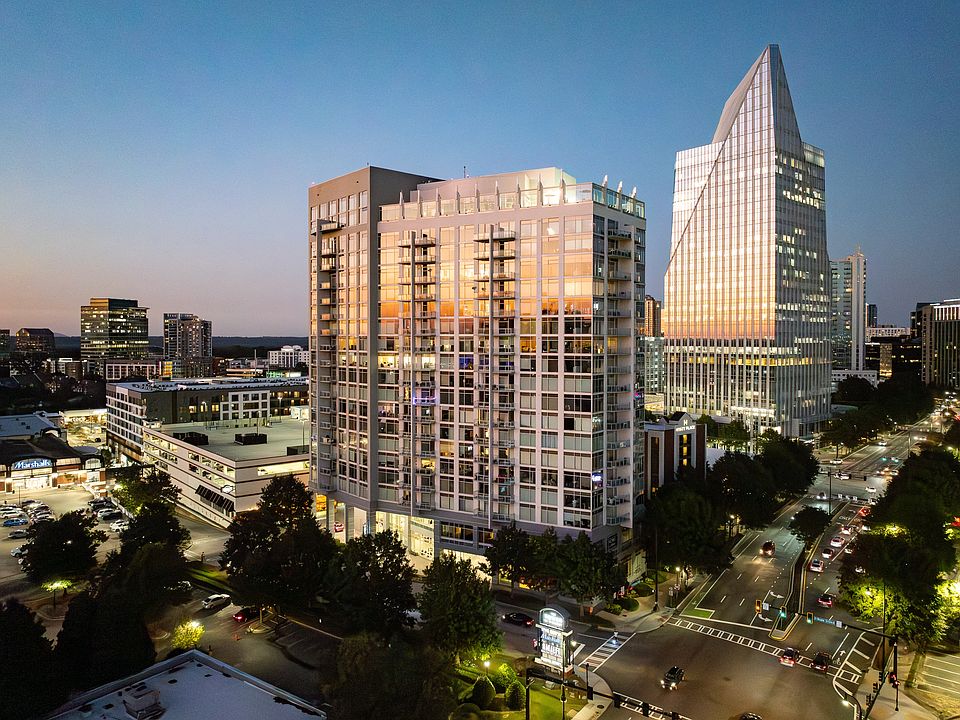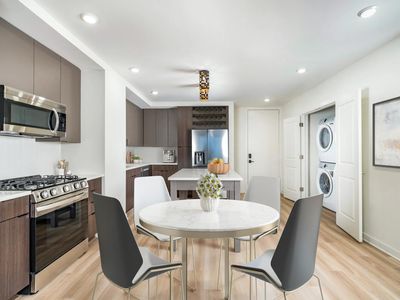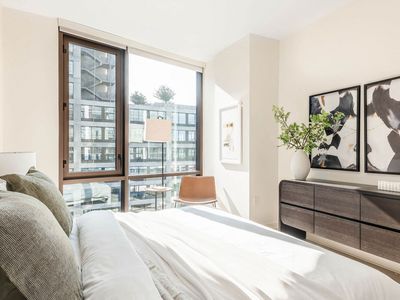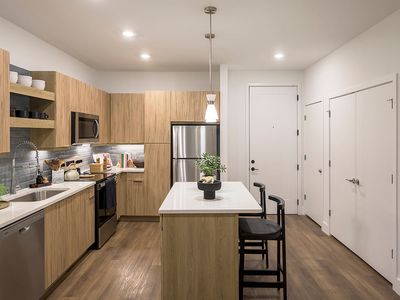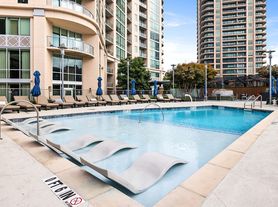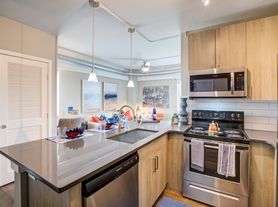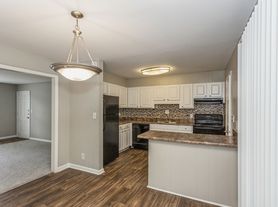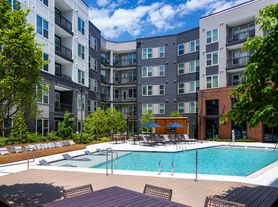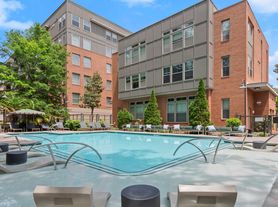
The Tower on Piedmont
3242 Peachtree Rd NE, Atlanta, GA 30305
- Special offer! Price shown is Base Rent, does not include non-optional fees and utilities. Review Building overview for details.
Available units
Unit , sortable column | Sqft, sortable column | Available, sortable column | Base rent, sorted ascending |
|---|---|---|---|
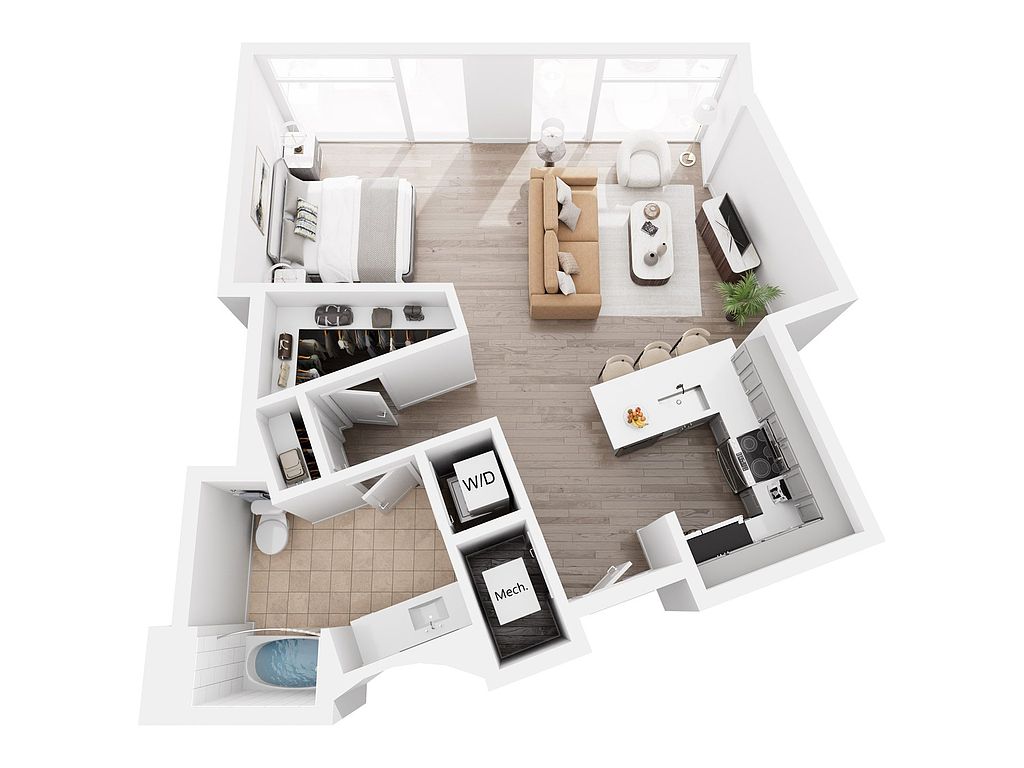 | 729 | Now | $1,644 |
 | 729 | Now | $1,680 |
 | 729 | Feb 9 | $1,755 |
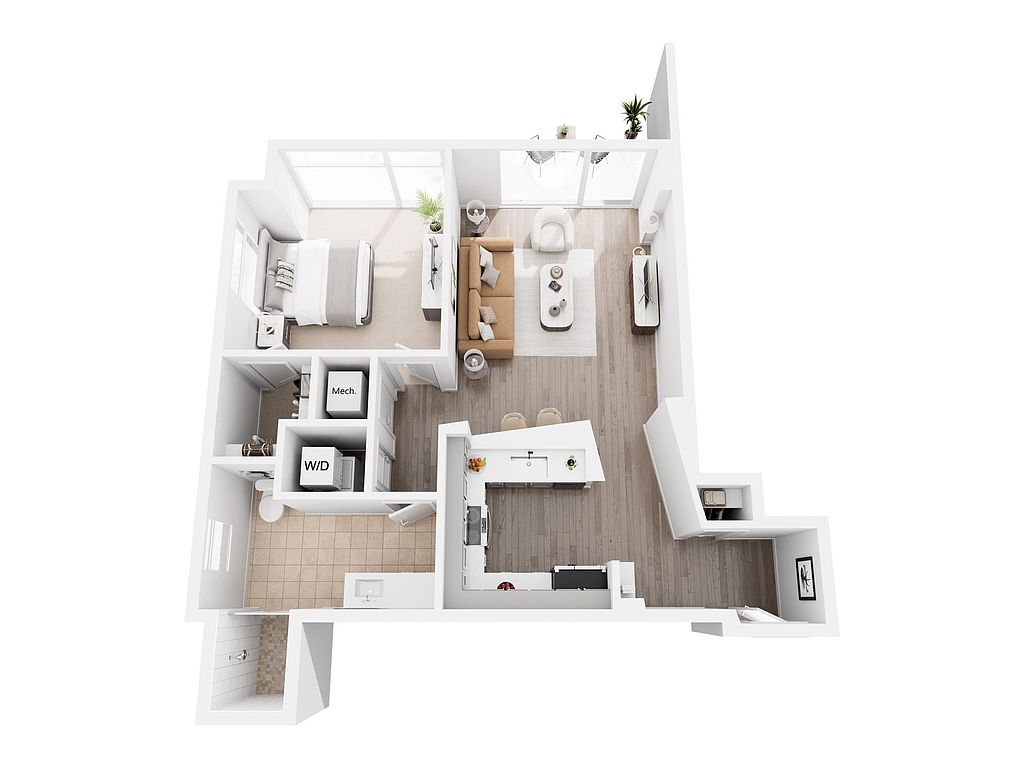 | 865 | Now | $2,117 |
 | 865 | Jan 28 | $2,199 |
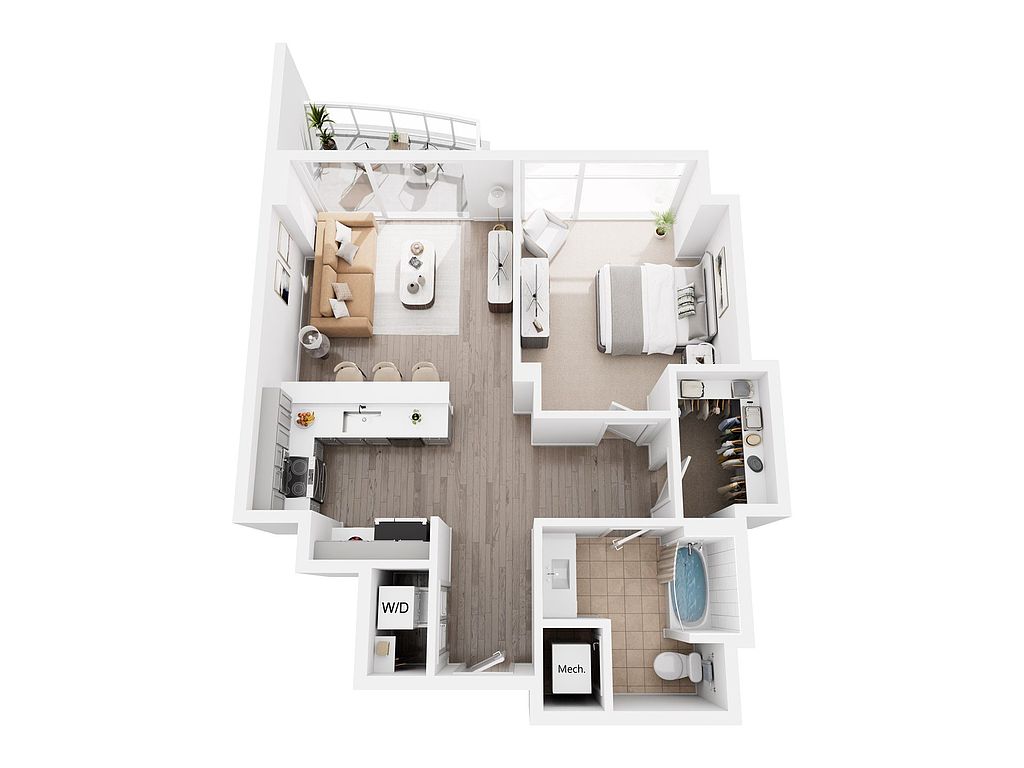 | 762 | Now | $2,379 |
 | 865 | Jan 11 | $2,592 |
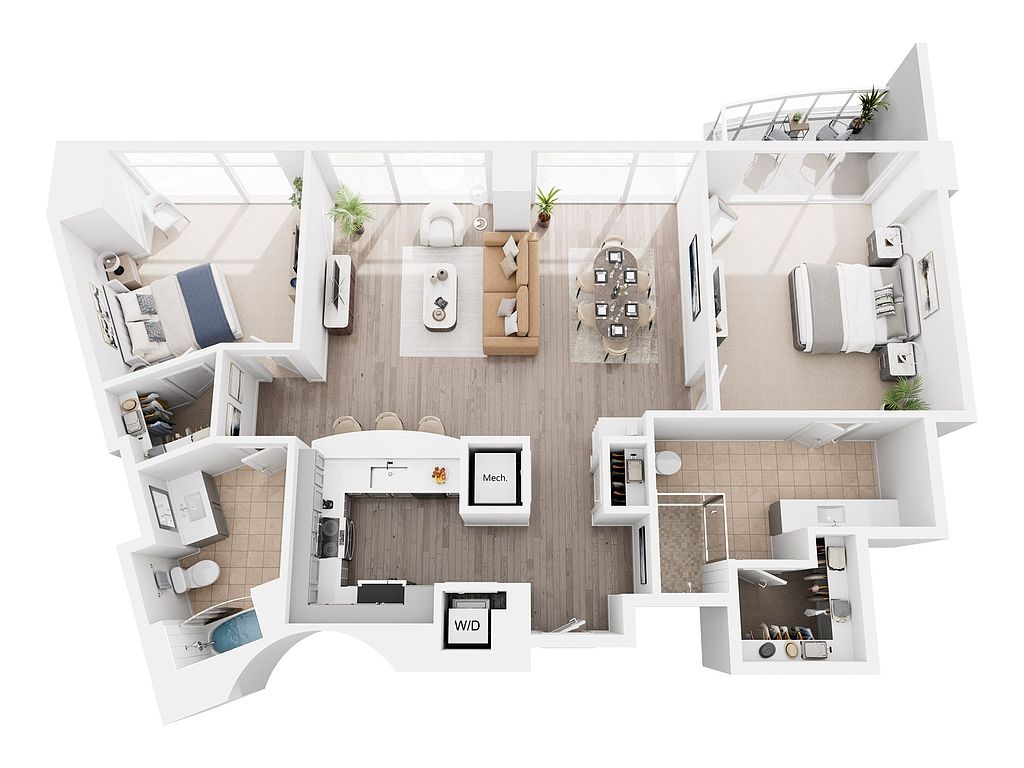 | 1,417 | Dec 21 | $2,775 |
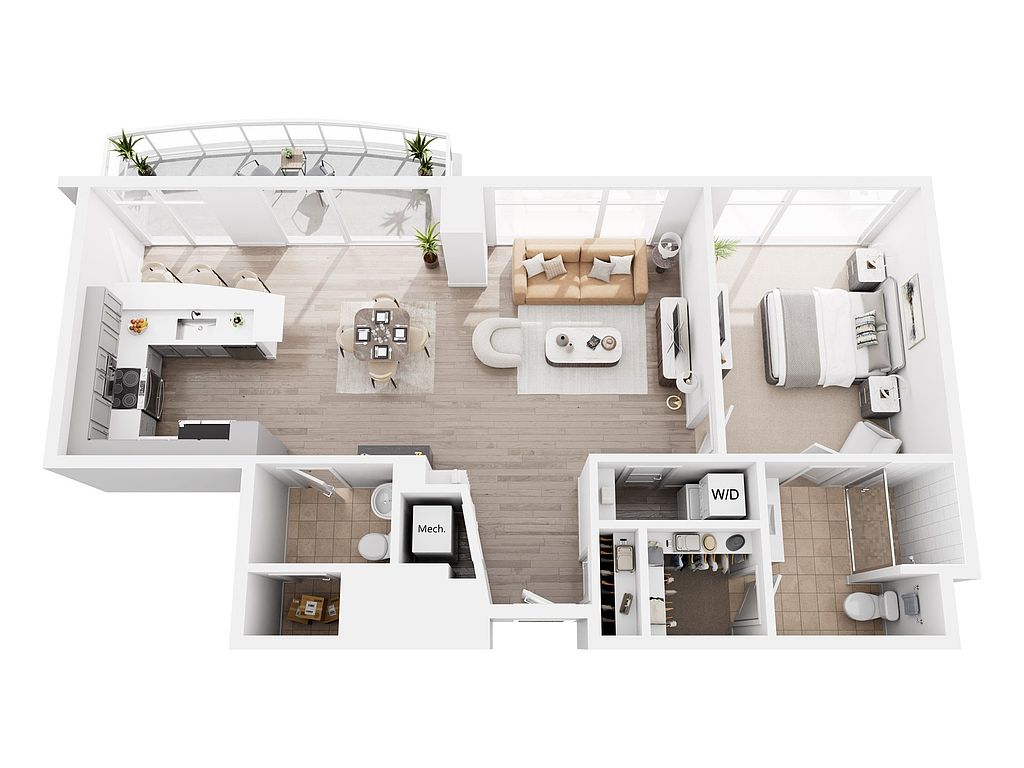 | 1,025 | Feb 22 | $2,855 |
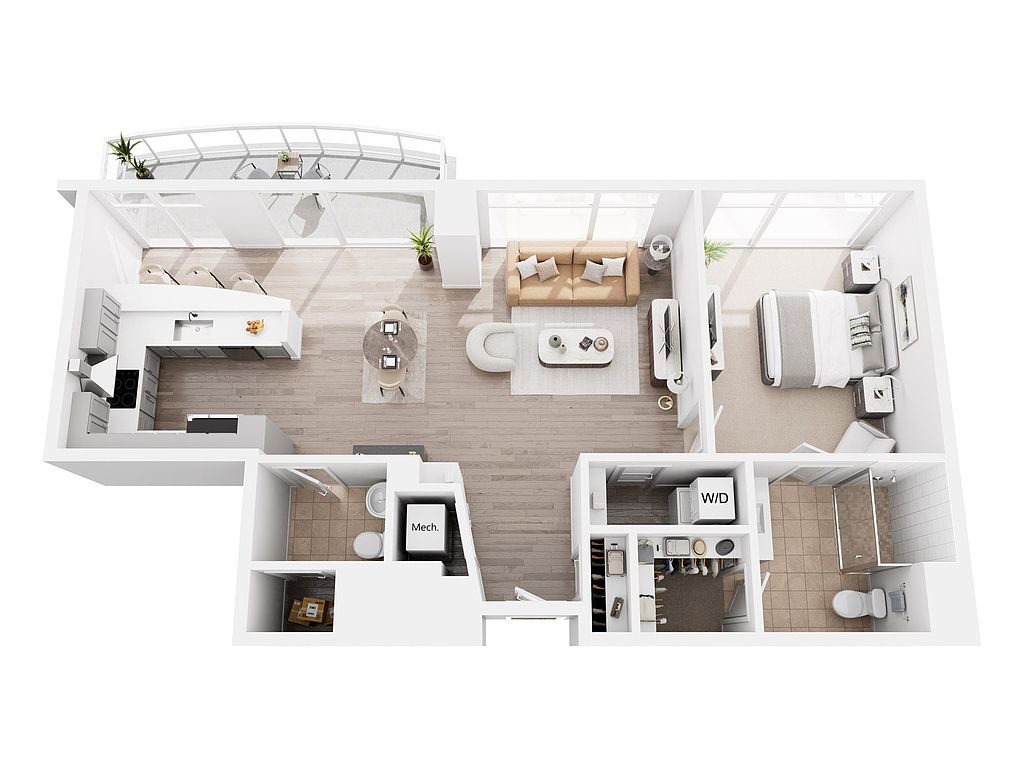 | 1,026 | Jan 10 | $3,171 |
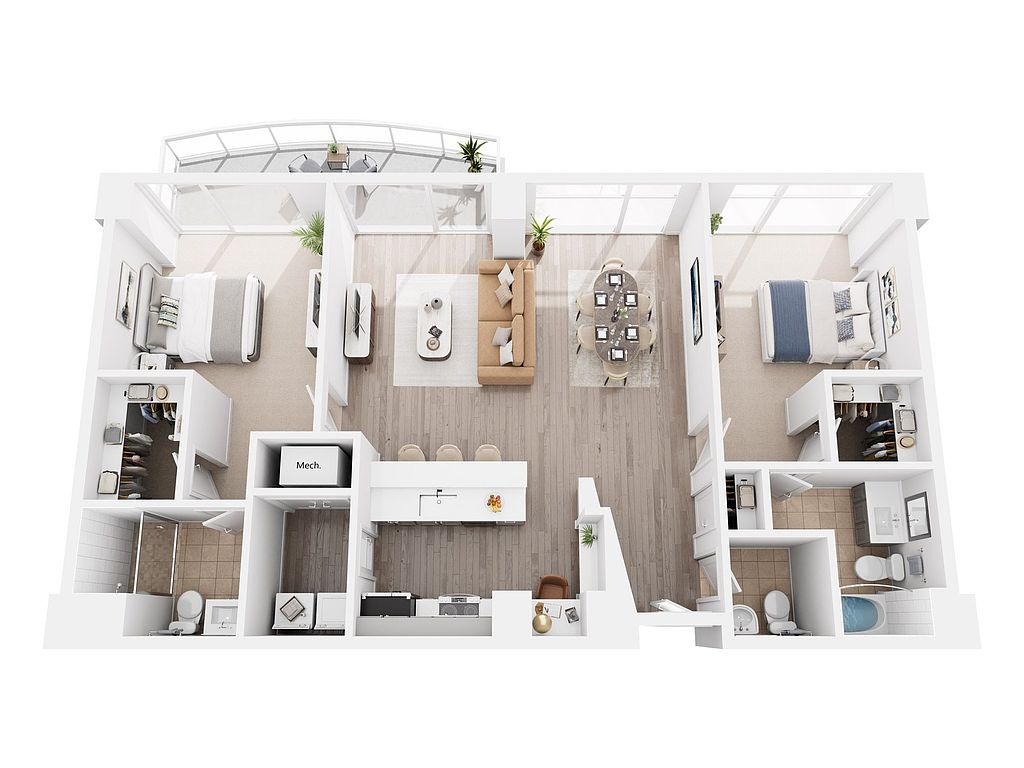 | 1,527 | Nov 1 | $3,702 |
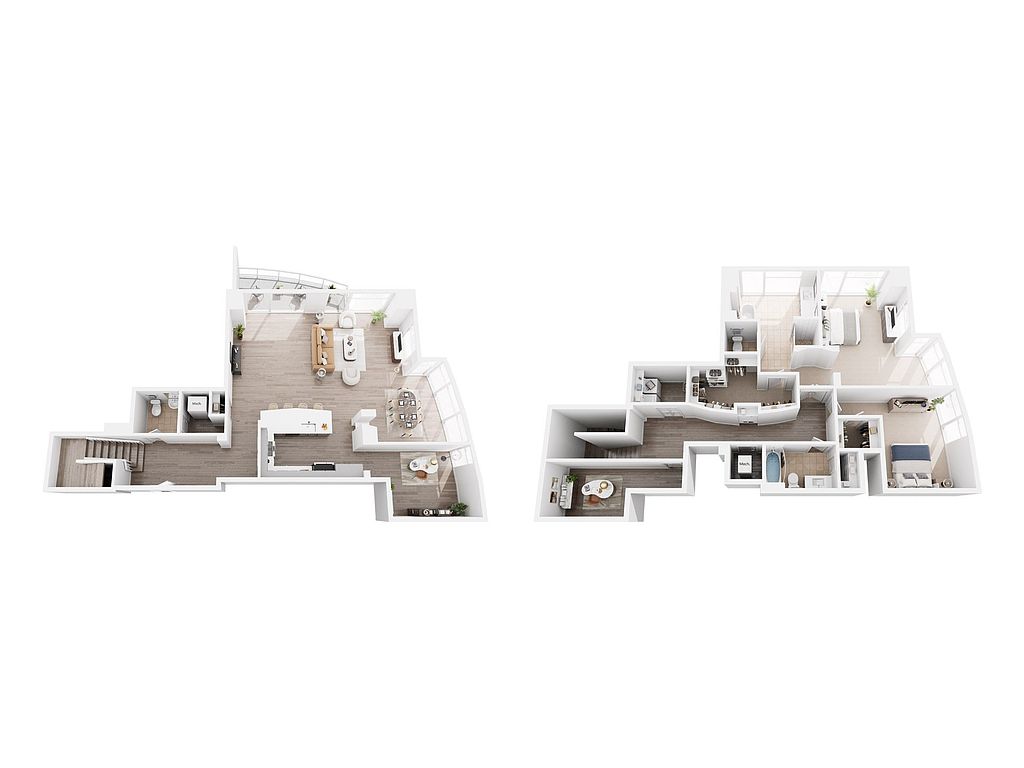 | 2,650 | Feb 8 | $6,537 |
What's special
3D tours
 Zillow 3D Tour 1
Zillow 3D Tour 1 Zillow 3D Tour 2
Zillow 3D Tour 2 Zillow 3D Tour 3
Zillow 3D Tour 3 Zillow 3D Tour 4
Zillow 3D Tour 4 Zillow 3D Tour 5
Zillow 3D Tour 5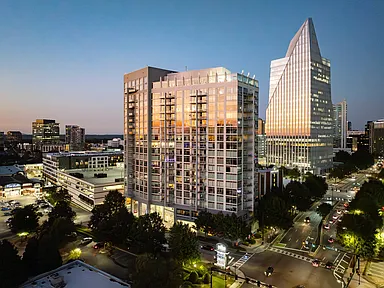 3242 Peachtree Rd NE Suite-A Atlanta, GA 30305
3242 Peachtree Rd NE Suite-A Atlanta, GA 30305
| Day | Open hours |
|---|---|
| Mon - Fri: | 10 am - 6 pm |
| Sat: | 10 am - 5 pm |
| Sun: | Closed |
Property map
Tap on any highlighted unit to view details on availability and pricing
Facts, features & policies
Building Amenities
Community Rooms
- Club House: Penthouse Level Sky Lounge with Catering Kitchen
- Fitness Center: Penthouse Level Sky-Fit Gym
- Lounge: Outdoor Rooftop Social Lounge with Gas Grills
Other
- In Unit: Full Size Energy Efficient Washer/Dryer
- Swimming Pool: Rooftop Pool and Sundeck with Exceptional City Vie
Security
- Gated Entry: Controlled Access Building with Butterfly MX Entry
Services & facilities
- Package Service: Stainless Steel Appliance Package
- Storage Space
Unit Features
Appliances
- Dryer: Full Size Energy Efficient Washer/Dryer
- Refrigerator: Wine/Beverage Refrigerator*
- Washer: Full Size Energy Efficient Washer/Dryer
Cooling
- Ceiling Fan: New Ceiling Fans in Living Room and Bedrooms
Flooring
- Carpet: Plush Carpet in Bedrooms
Policies
Parking
- Cover Park: Enclosed Parking Deck with Reserved Parking Avail
- Off Street Parking: Covered Lot
- Parking Lot: Other
Lease terms
- 12, 13, 14
Pet essentials
- DogsAllowedMonthly dog rent$15One-time dog fee$400
- CatsAllowedMonthly cat rent$15One-time cat fee$400
Additional details
Special Features
- Brand New Light Grey Custom Cabinetry
- Classic White Subway Kitchen Backsplash
- Complimentary Coffee And Refreshment Bar
- Concierge: 24-hour Concierge Attendant with package acceptanc
- Cyber Cafe With Complimentary Wi-fi
- Elegant Lobby And Social Gathering Area
- Generous Closet Space
- Large, Framed Bathroom Mirrors
- Marble Slab Kitchen Backsplash
- Nest Thermostats*
- No Short Term Or Vacation Rentals Permitted
- Planned Community Social Events
- Premium White Quartz Countertops
- Private Outdoor Lounging Balconies *
- Pull-down Goose Neck Faucet In Kitchens
- Quartz Or Upscale Granite Countertops
- White Or Dark Wood Custom Cabinetry*
Neighborhood: Buckhead Forest
Areas of interest
Use our interactive map to explore the neighborhood and see how it matches your interests.
Travel times
Walk, Transit & Bike Scores
Nearby schools in Atlanta
GreatSchools rating
- 6/10Smith Elementary SchoolGrades: PK-5Distance: 1 mi
- 6/10Sutton Middle SchoolGrades: 6-8Distance: 2.1 mi
- 8/10North Atlanta High SchoolGrades: 9-12Distance: 4.5 mi
Frequently asked questions
The Tower on Piedmont has a walk score of 83, it's very walkable.
The Tower on Piedmont has a transit score of 53, it has good transit.
The schools assigned to The Tower on Piedmont include Smith Elementary School, Sutton Middle School, and North Atlanta High School.
Yes, The Tower on Piedmont has in-unit laundry for some or all of the units.
The Tower on Piedmont is in the Buckhead Forest neighborhood in Atlanta, GA.
This building has a pet fee ranging from $400 to $400 for cats. This building has a one time fee of $400 and monthly fee of $15 for cats. This building has a pet fee ranging from $400 to $400 for dogs. This building has a one time fee of $400 and monthly fee of $15 for dogs.
Yes, 3D and virtual tours are available for The Tower on Piedmont.
