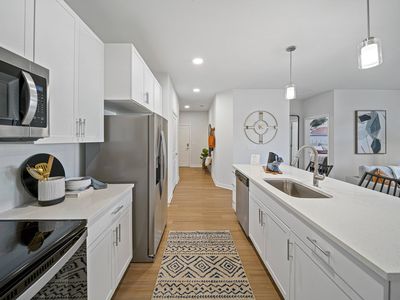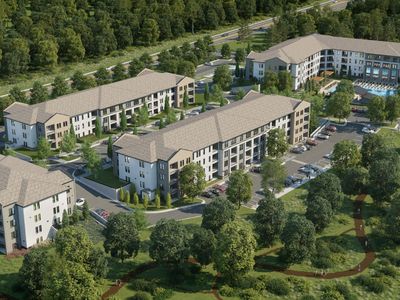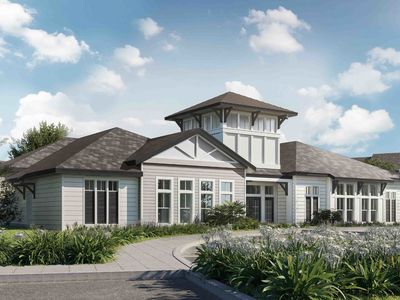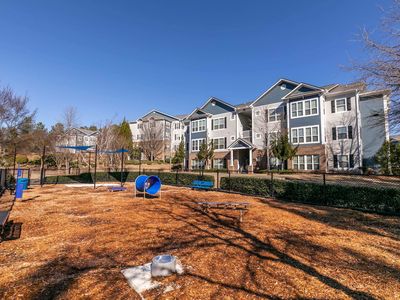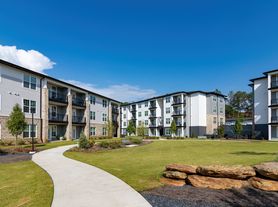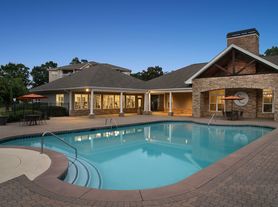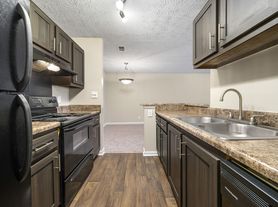The Slate
1475 Sand Bay Dr SW, Atlanta, GA 30331
Available units
This listing now includes required monthly fees in the total monthly price.
Unit , sortable column | Sqft, sortable column | Available, sortable column | Total monthly price, sorted ascending |
|---|---|---|---|
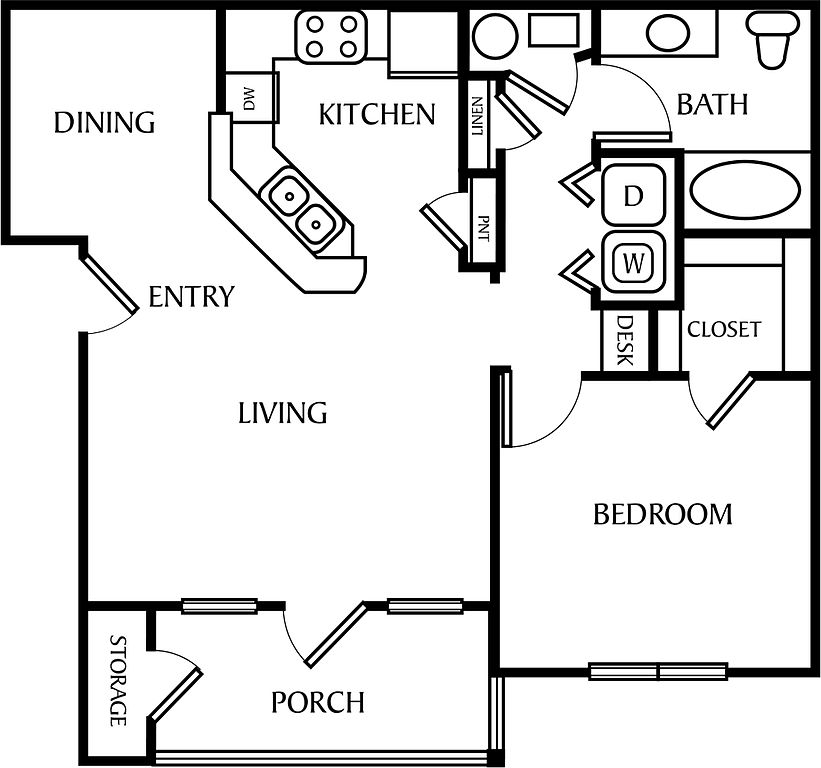 | 876 | Now | $1,428 |
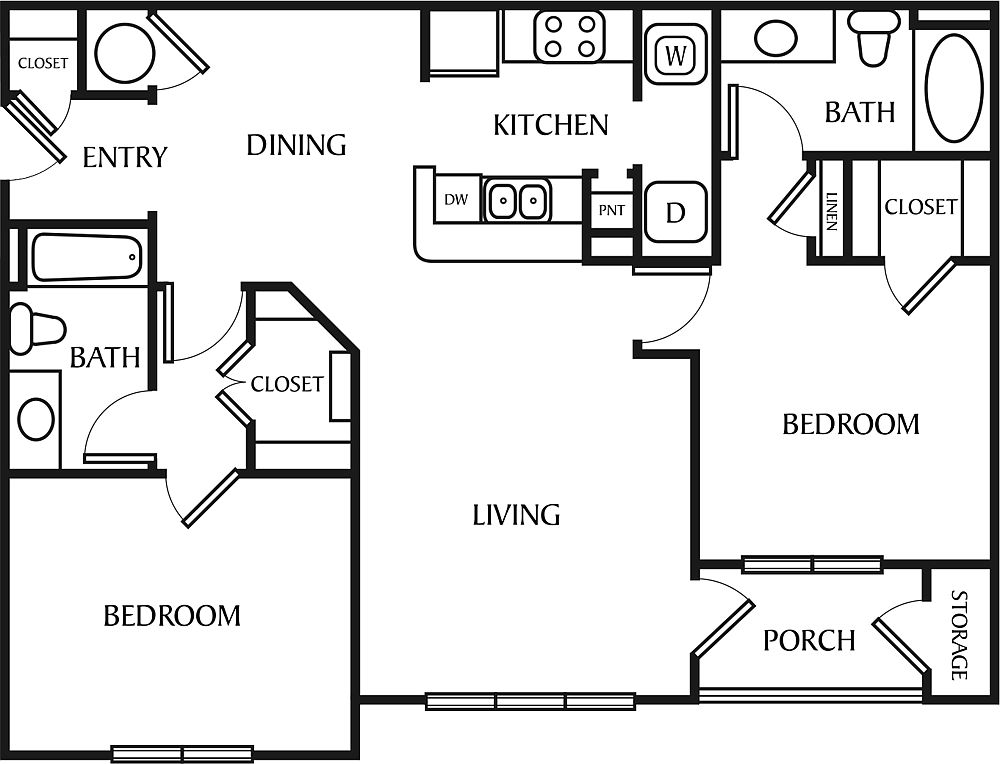 | 1,146 | Now | $1,471 |
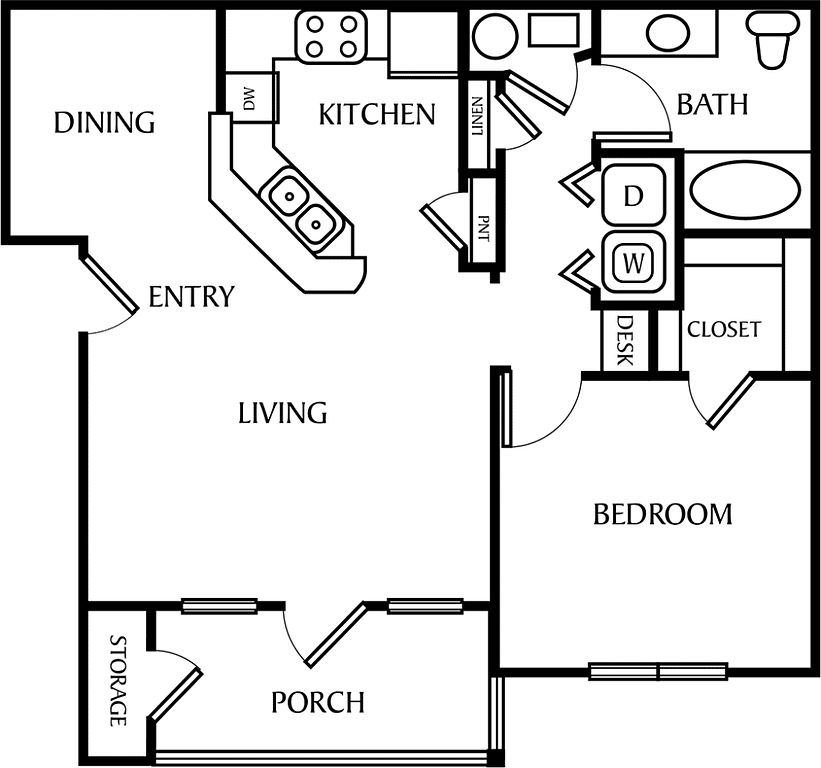 | 876 | Jul 18 | $1,522 |
 | 1,146 | Now | $1,534 |
 | 1,146 | Apr 8 | $1,536 |
 | 876 | Now | $1,554 |
 | 876 | Now | $1,562 |
 | 1,146 | Now | $1,611 |
 | 1,146 | Now | $1,613 |
 | 1,185 | Mar 18 | $1,632 |
 | 1,146 | Mar 14 | $1,632 |
 | 1,146 | Apr 18 | $1,656 |
 | 1,146 | Now | $1,666 |
 | 1,146 | Feb 27 | $1,702 |
 | 1,146 | Apr 22 | $1,706 |
What's special
| Day | Open hours |
|---|---|
| Mon - Fri: | 9 am - 6 pm |
| Sat: | 10 am - 5 pm |
| Sun: | Closed |
Facts, features & policies
Building Amenities
Community Rooms
- Fitness Center: State-of-the-Art Fitness Center
Other
- In Unit: In-Home Washer/Dryer in Select Units
- Swimming Pool: Resort-Style Swimming Pool
Outdoor common areas
- Picnic Area: Grilling & Picnic Area
Security
- Gated Entry: Gated Community Access
Services & facilities
- On-Site Management: Professional, On-site Management
- Package Service: State of Art Package Room Center
- Pet Park: Community Dog Park
Unit Features
Appliances
- Dryer: In-Home Washer/Dryer in Select Units
- Washer: In-Home Washer/Dryer in Select Units
Flooring
- Vinyl: All Vinyl Floor
Other
- Ground Floor
- In-Home Washer/Dryer In Select Units
- Renovation 2br
- Ta Reno 2/2
- Ta Reno 3/2
- Top Floor Unit
Policies
Pet essentials
- DogsAllowedNumber allowed2Monthly dog rent$20One-time dog fee$400
- CatsAllowedNumber allowed2Monthly cat rent$20One-time cat fee$400
Restrictions
Pet amenities
Special Features
- Car Wash Area: Covered Car Care Center
- Spin Studio
Neighborhood: 30331
Areas of interest
Use our interactive map to explore the neighborhood and see how it matches your interests.
Travel times
Walk, Transit & Bike Scores
Nearby schools in Atlanta
GreatSchools rating
- 6/10Randolph Elementary SchoolGrades: PK-5Distance: 1.2 mi
- 6/10Sandtown Middle SchoolGrades: 6-8Distance: 1.5 mi
- 6/10Westlake High SchoolGrades: 9-12Distance: 2.2 mi
Frequently asked questions
The Slate has a walk score of 4, it's car-dependent.
The Slate has a transit score of 41, it has some transit.
The schools assigned to The Slate include Randolph Elementary School, Sandtown Middle School, and Westlake High School.
Yes, The Slate has in-unit laundry for some or all of the units.
The Slate is in the 30331 neighborhood in Atlanta, GA.
A maximum of 2 dogs are allowed per unit. This building has a pet fee ranging from $400 to $400 for dogs. This building has a one time fee of $400 and monthly fee of $20 for dogs. A maximum of 2 cats are allowed per unit. This building has a pet fee ranging from $400 to $400 for cats. This building has a one time fee of $400 and monthly fee of $20 for cats.
