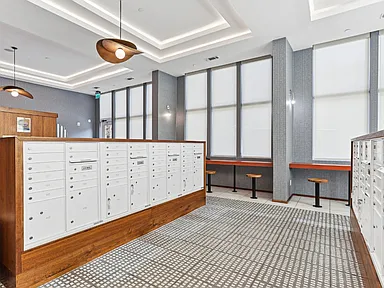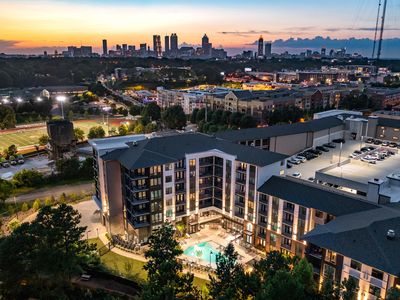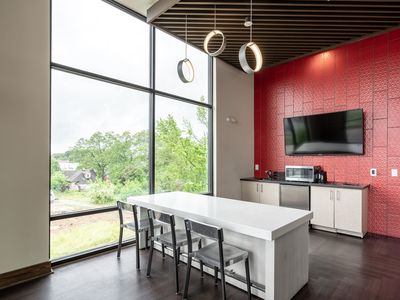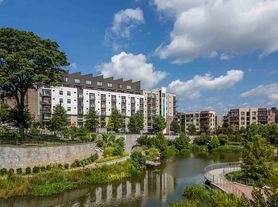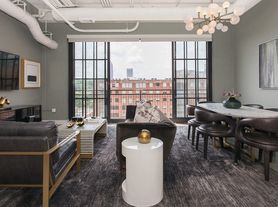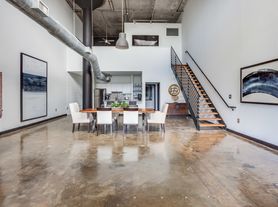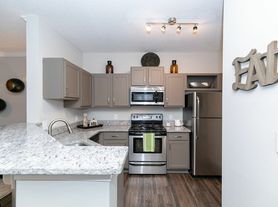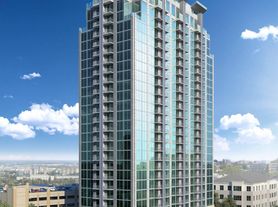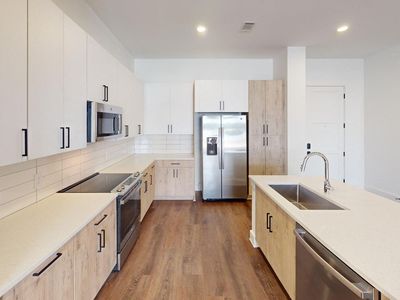
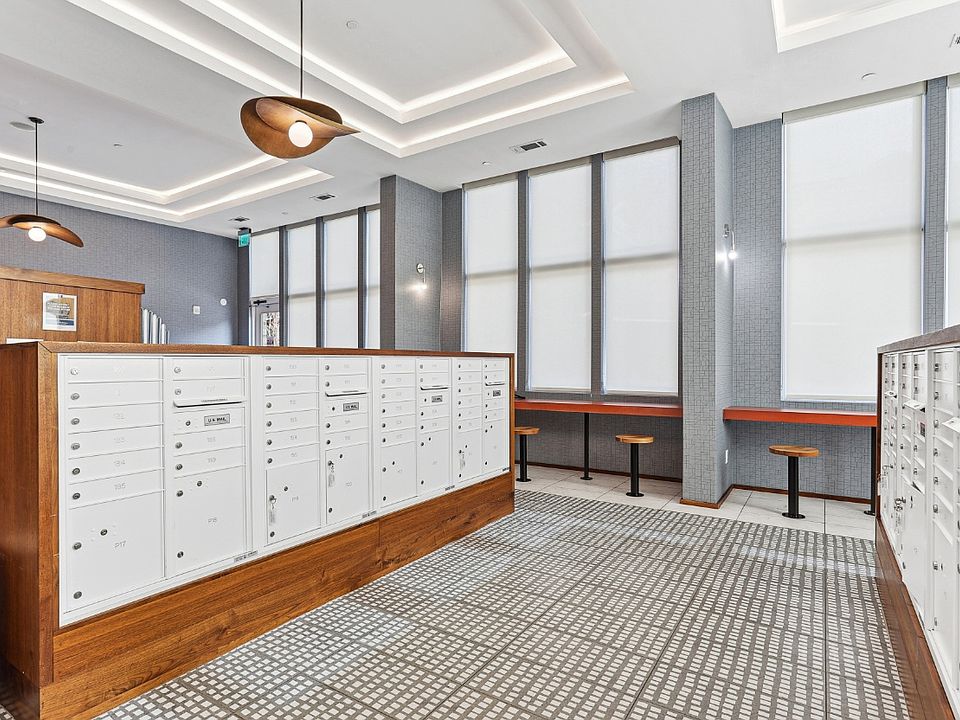
- Special offer! 4 to 6 Weeks Free on Select Homes! Come in and Tour Today!
Available units
Unit , sortable column | Sqft, sortable column | Available, sortable column | Base rent, sorted ascending |
|---|---|---|---|
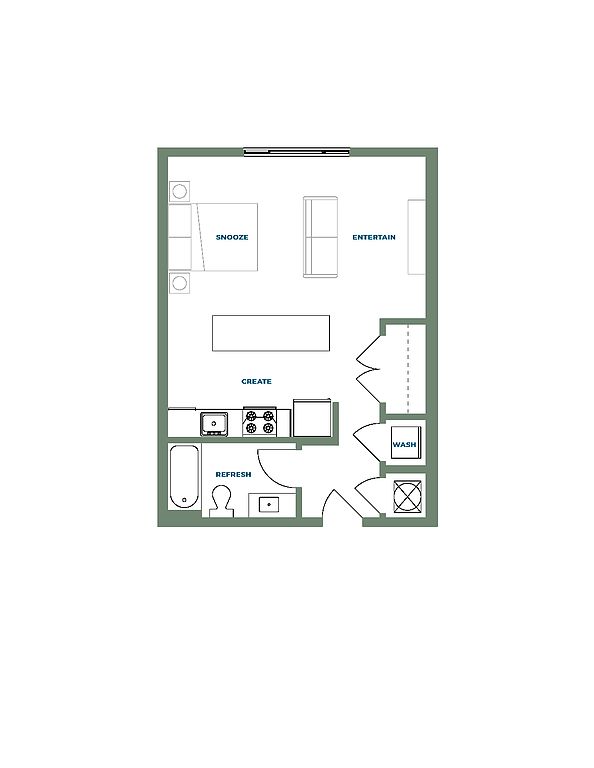 | 558 | Feb 5 | $1,148 |
2114 Studio, 1 ba | 543 | Now | $1,285 |
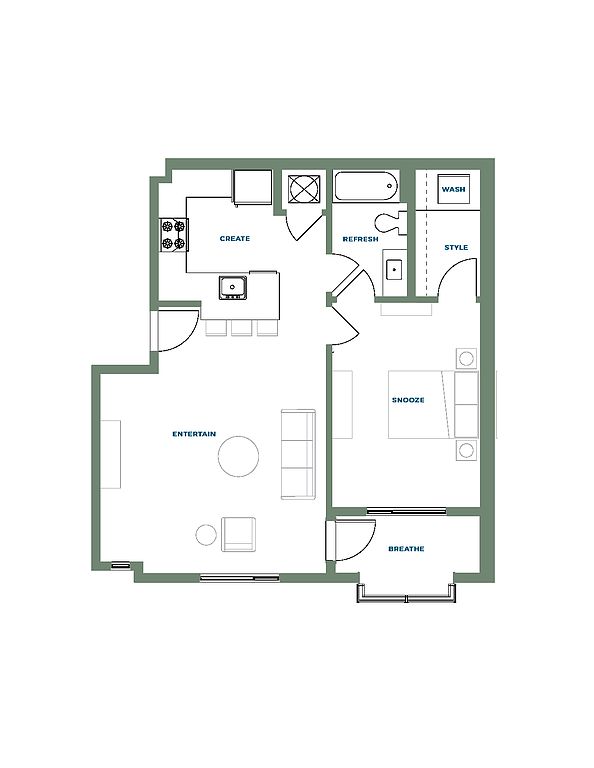 | 781 | Dec 12 | $1,301 |
 | 781 | Mar 9 | $1,301 |
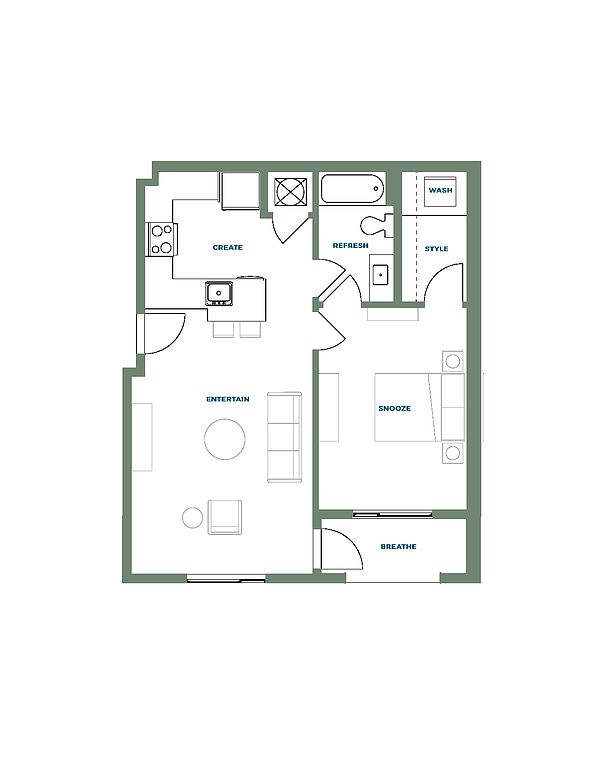 | 732 | Dec 24 | $1,323 |
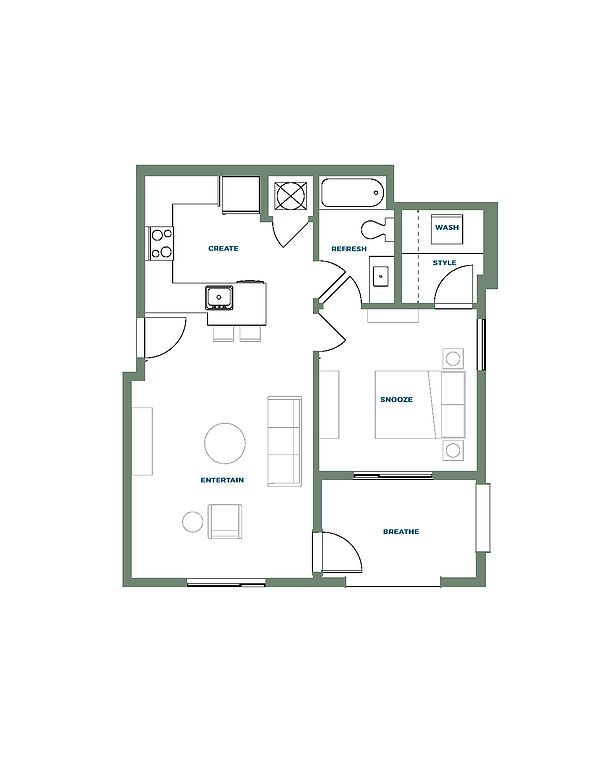 | 703 | Now | $1,350 |
 | 703 | Now | $1,350 |
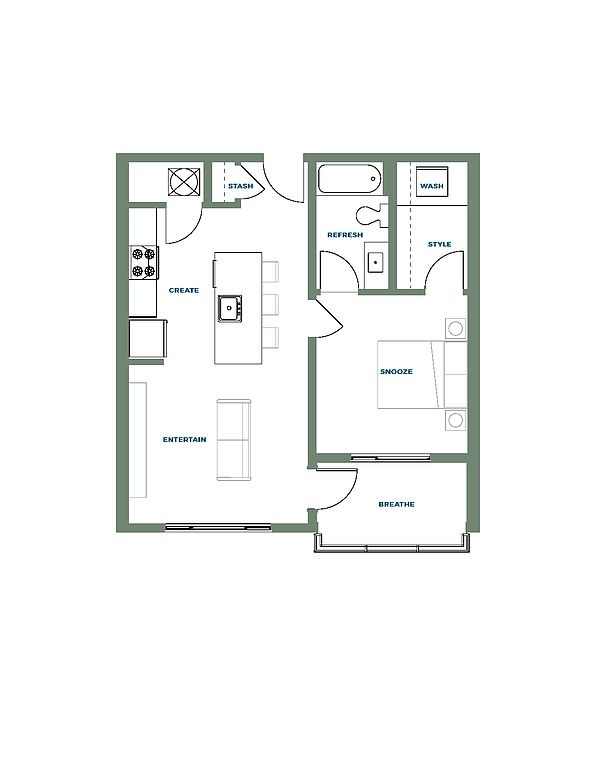 | 675 | Dec 13 | $1,363 |
 | 675 | Now | $1,363 |
 | 675 | Jan 3 | $1,373 |
 | 722 | Dec 15 | $1,373 |
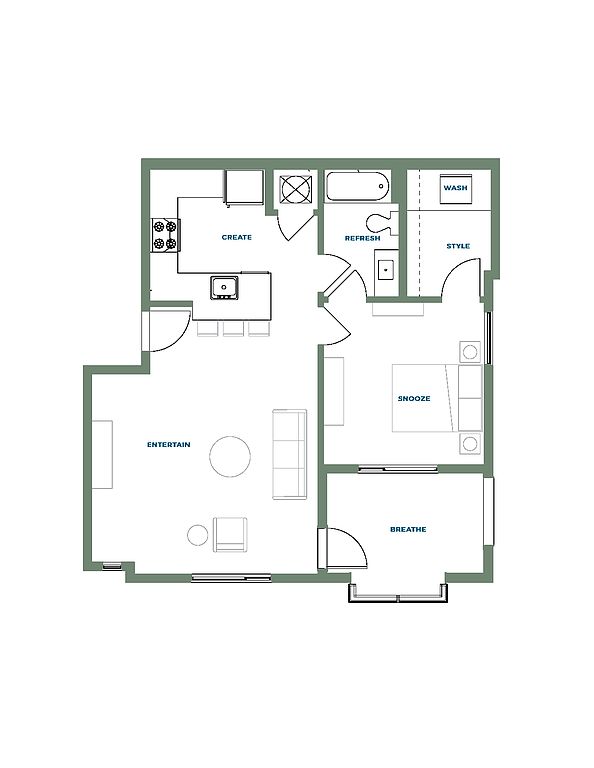 | 772 | Feb 2 | $1,456 |
 | 780 | Now | $1,459 |
 | 772 | Jan 12 | $1,491 |
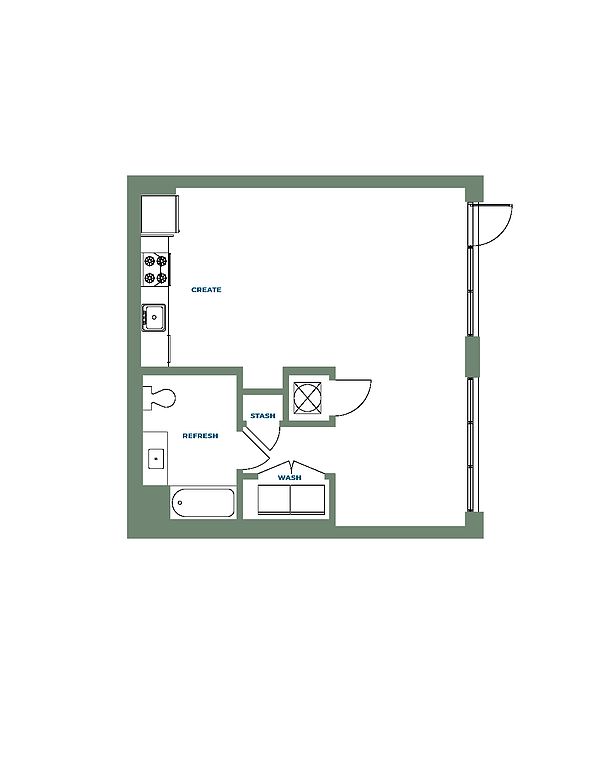 | 664 | Now | $1,641 |
What's special
| Day | Open hours |
|---|---|
| Mon - Fri: | 9:30 am - 5:30 pm |
| Sat: | 10 am - 5 pm |
| Sun: | Closed |
Property map
Tap on any highlighted unit to view details on availability and pricing
Facts, features & policies
Building Amenities
Community Rooms
- Business Center
- Club House: Clubroom with Wi-Fi, TVs and Seating/Dining Areas
- Fitness Center: State-of-the-Art Fitness Center
Other
- In Unit: Washers and Dryers in All Homes
- Swimming Pool: Resort-Style Swimming Pool with Seating and Grill
Services & facilities
- Package Service: Dedicated Parcel Room with Smart Lockers
Unit Features
Appliances
- Dryer: Washers and Dryers in All Homes
- Stove: Stainless Steel Appliances with Radiant Top Stove
- Washer: Washers and Dryers in All Homes
Cooling
- Ceiling Fan: Upgraded Lighting Fixtures and Ceiling Fans
Flooring
- Tile: Subway Tiled Showers with Tile Accent*
- Vinyl: Upscale Vinyl Plank Flooring Throughout
Policies
Parking
- None
Lease terms
- 6, 7, 8, 9, 10, 11, 12, 13, 14, 15, 16
Pet essentials
- DogsAllowedMonthly dog rent$25One-time dog fee$400Dog deposit$400
- CatsAllowedMonthly cat rent$25One-time cat fee$400Cat deposit$400
Additional details
Special Features
- Abundant Storage With Entry/coat Closet*
- Large Islands*
- Tiled Backsplash In Kitchens
Neighborhood: Chosewood Park
- Historic AreaRich history reflected in architecture, landmarks, and charming old-town character.Arts SceneGalleries, murals, and cultural venues showcase creativity and artistic talent.Dining SceneFrom casual bites to fine dining, a haven for food lovers.Transit AccessConvenient access to buses, trains, and public transit for easy commuting.
Anchored by Grant Park, Cabbagetown, and Sweet Auburn, 30312 blends Victorian streets, BeltLine energy, and living civil rights history (MLK Jr. National Historical Park). Expect warm, humid summers and mild winters; weekends often mean strolling Oakland Cemetery’s gardens, biking the Eastside Trail, or browsing makers at Studioplex. Coffee and bites are easy at Condesa Coffee and The Little Tart Bakeshop, while Six Feet Under and Agave fuel the dining scene; everyday staples are covered by Grant Park Market and Little’s Food Store. Fitness options include Highland Yoga, and getting around is simple via King Memorial MARTA, the Atlanta Streetcar, and quick I-20 and Downtown Connector access. Edgewood Avenue bars and nearby venues keep nights lively, while shaded sidewalks and Freedom Barkway dog park make it welcoming for families and pets alike. Recent Zillow market trends show a median rent in the low $2,000s, with most listings ranging roughly $1,700–$2,900 depending on size and finishes.
Powered by Zillow data and AI technology.
Areas of interest
Use our interactive map to explore the neighborhood and see how it matches your interests.
Travel times
Walk, Transit & Bike Scores
Nearby schools in Atlanta
GreatSchools rating
- 6/10Benteen Elementary SchoolGrades: PK-5Distance: 4 mi
- 5/10King Middle SchoolGrades: 6-8Distance: 1.2 mi
- 6/10Maynard H. Jackson- Jr. High SchoolGrades: 9-12Distance: 1.2 mi
Frequently asked questions
The Skylark has a walk score of 43, it's car-dependent.
The Skylark has a transit score of 37, it has some transit.
The schools assigned to The Skylark include Benteen Elementary School, King Middle School, and Maynard H. Jackson- Jr. High School.
Yes, The Skylark has in-unit laundry for some or all of the units.
The Skylark is in the Chosewood Park neighborhood in Atlanta, GA.
To have a dog at The Skylark there is a required deposit of $400. This building has a one time fee of $400 and monthly fee of $25 for dogs. To have a cat at The Skylark there is a required deposit of $400. This building has a one time fee of $400 and monthly fee of $25 for cats.
Yes, 3D and virtual tours are available for The Skylark.

