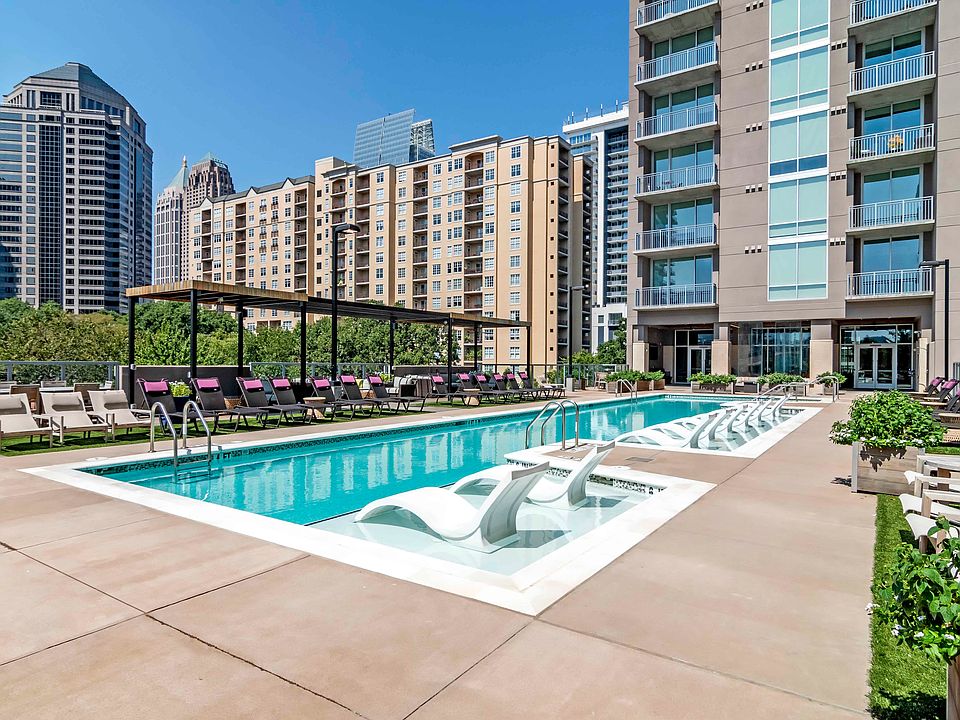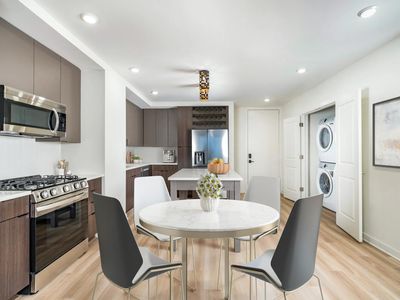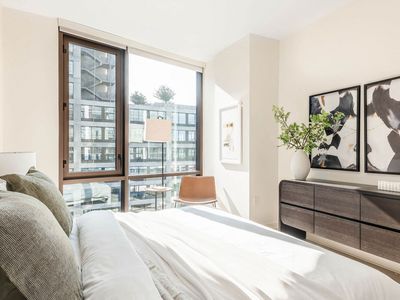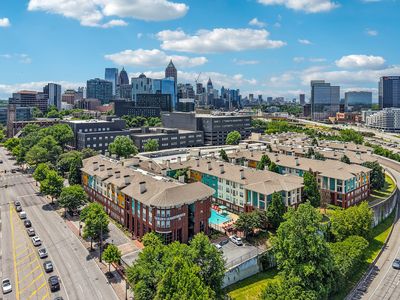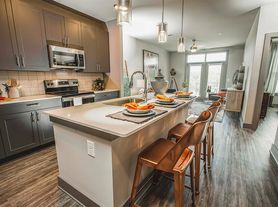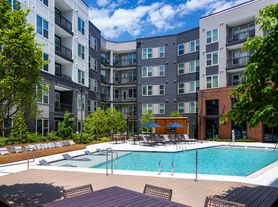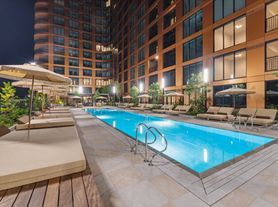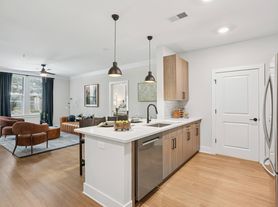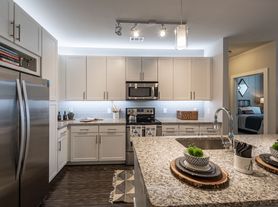- Special offer! Price shown is Base Rent, does not include non-optional fees and utilities. Review Building overview for details.
- Move-in select apartment homes by November 30th and receive up to 4 weeks free! Certain terms and conditions apply.
Available units
Unit , sortable column | Sqft, sortable column | Available, sortable column | Base rent, sorted ascending |
|---|---|---|---|
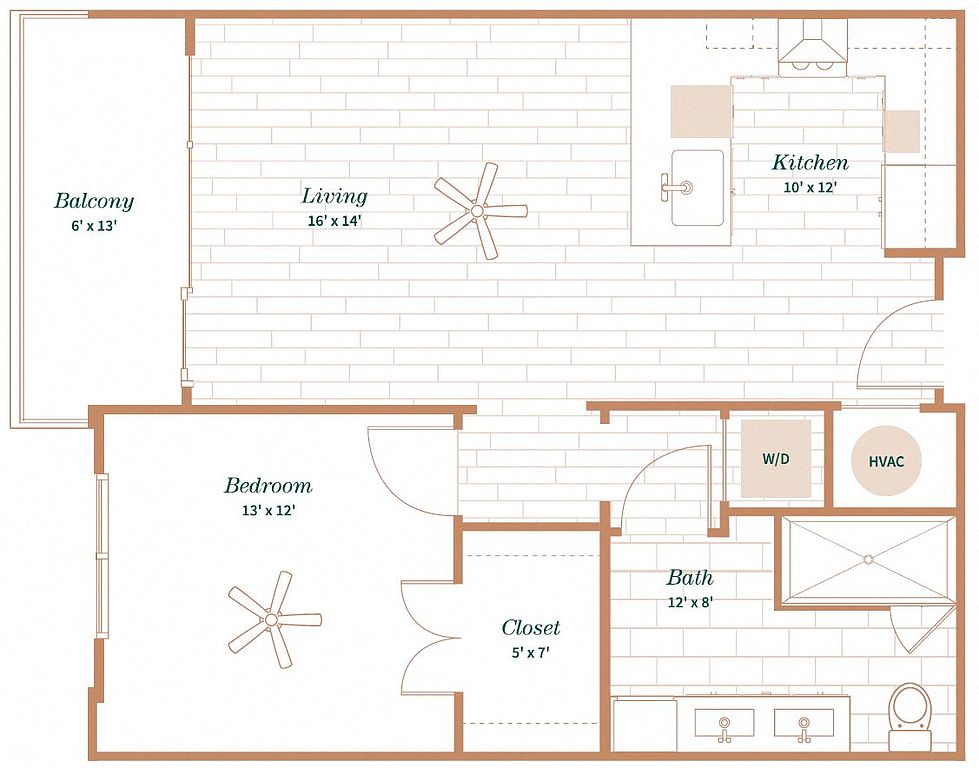 | 786 | Now | $2,302 |
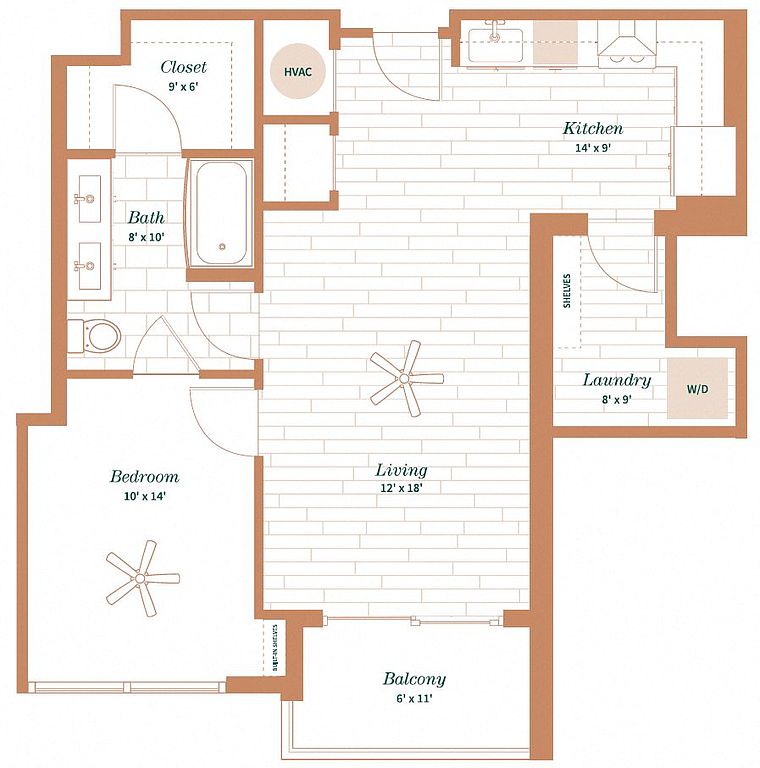 | 804 | Now | $2,357 |
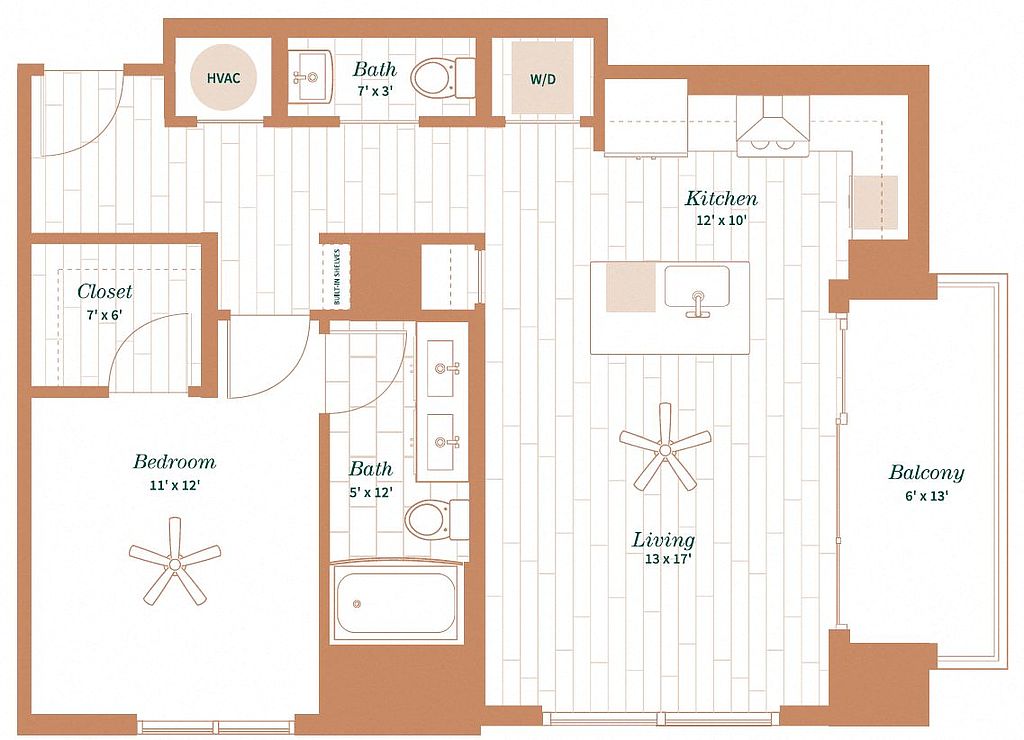 | 844 | Nov 28 | $2,482 |
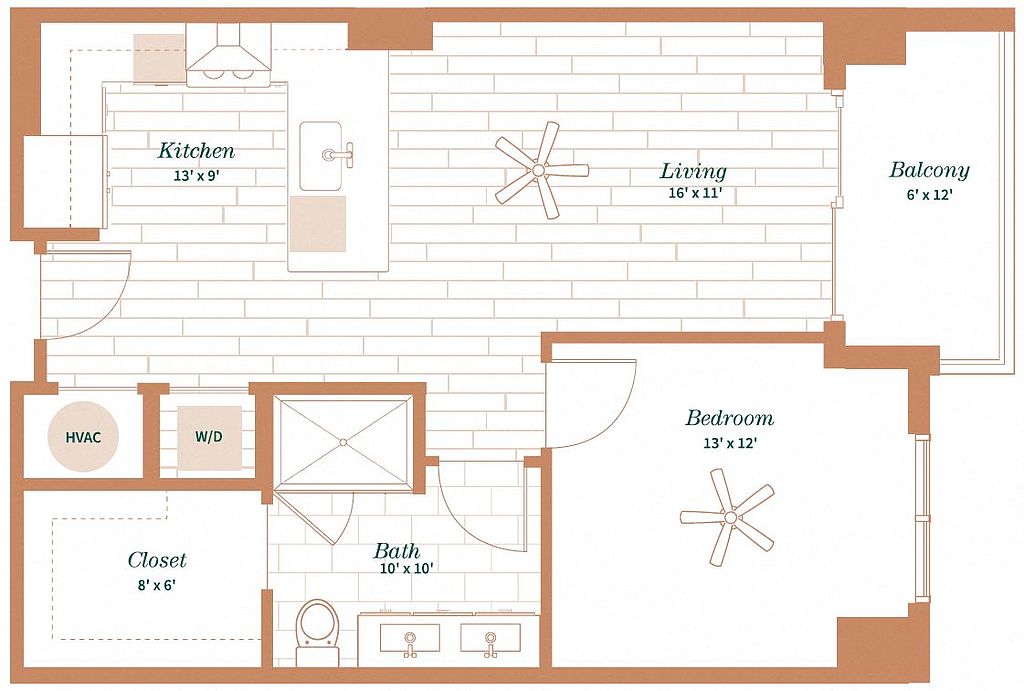 | 735 | Nov 24 | $2,482 |
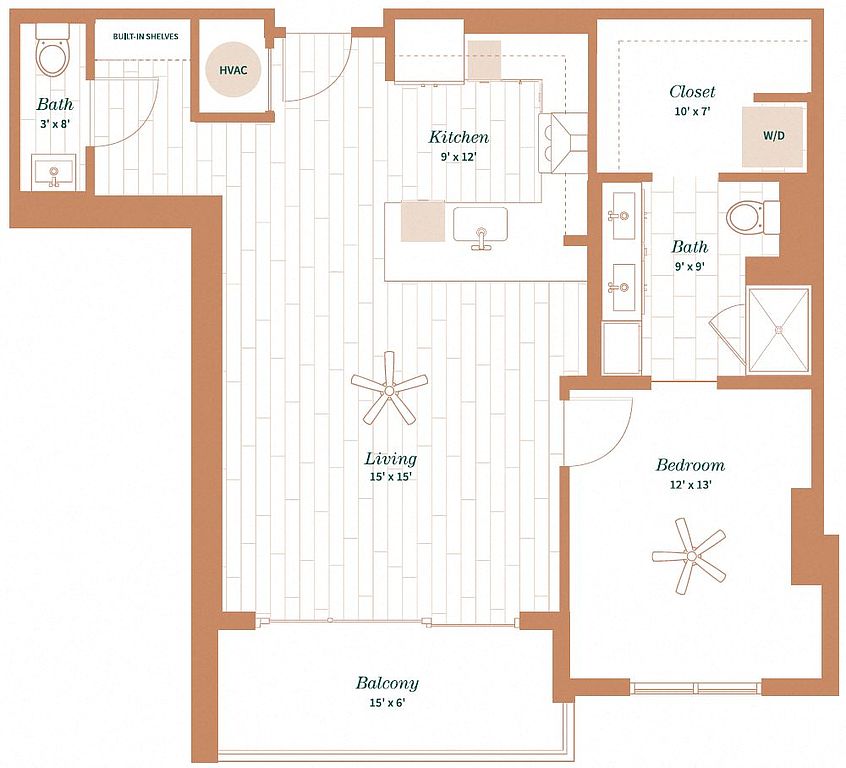 | 890 | Now | $2,509 |
 | 844 | Now | $2,582 |
 | 890 | Nov 21 | $2,602 |
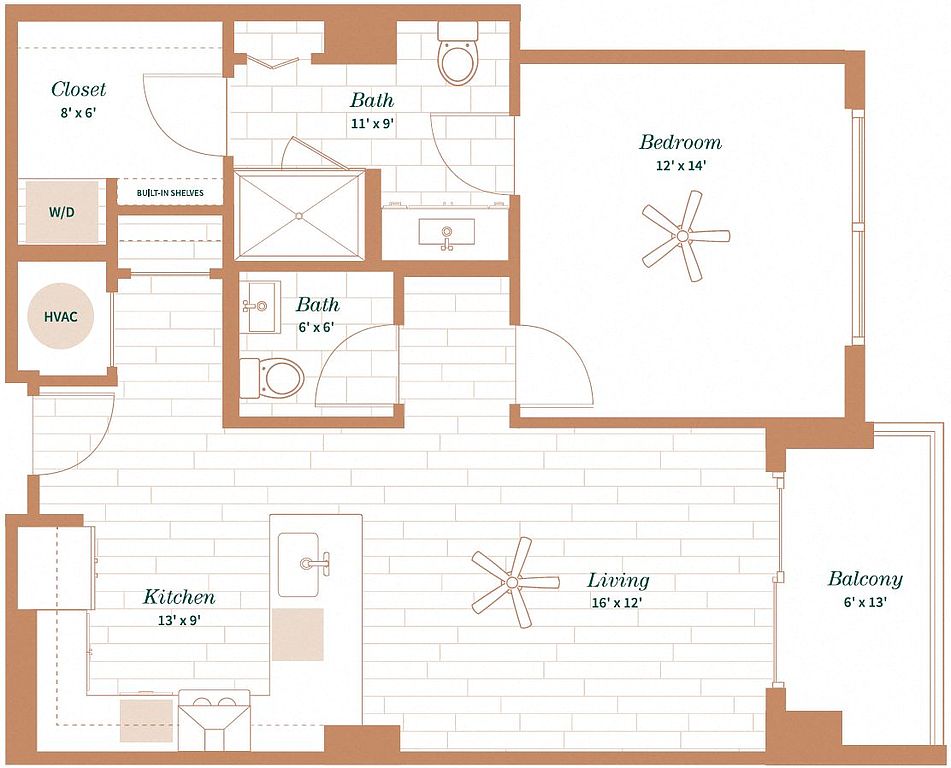 | 869 | Nov 21 | $2,647 |
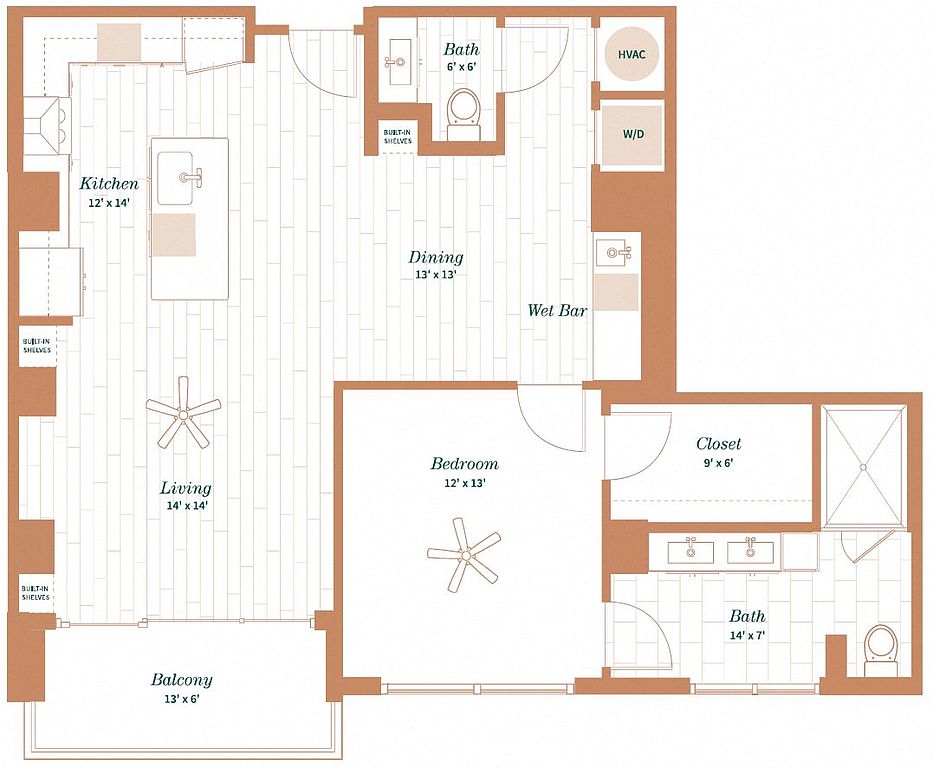 | 1,072 | Jan 26 | $2,697 |
 | 869 | Now | $2,778 |
 | 1,072 | Now | $3,463 |
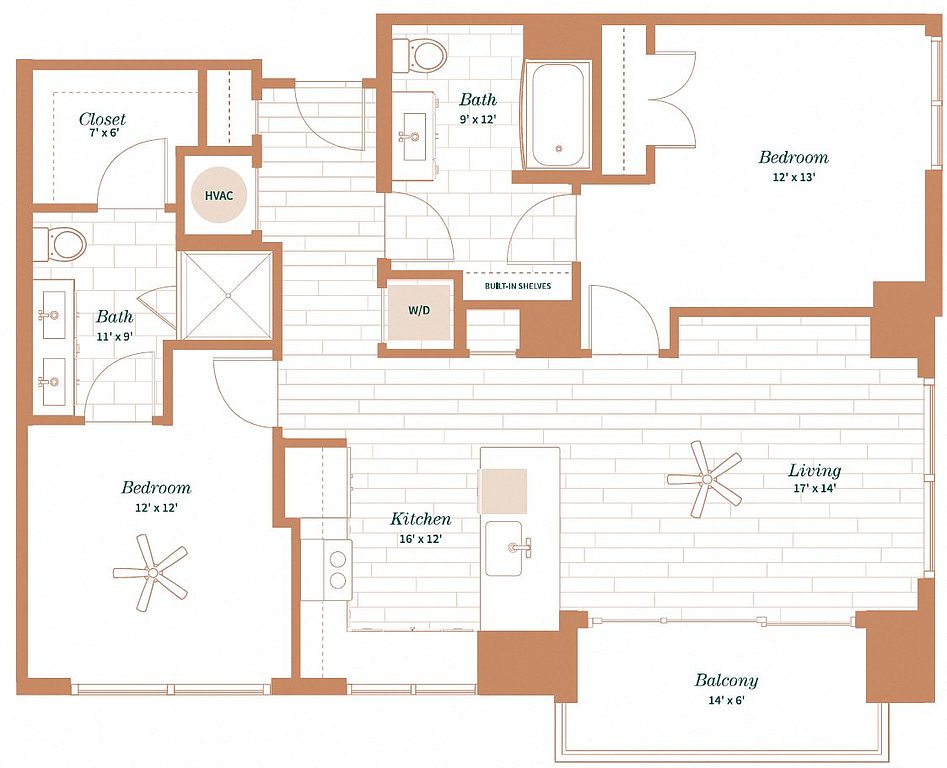 | 1,175 | Now | $3,654 |
 | 1,175 | Now | $3,733 |
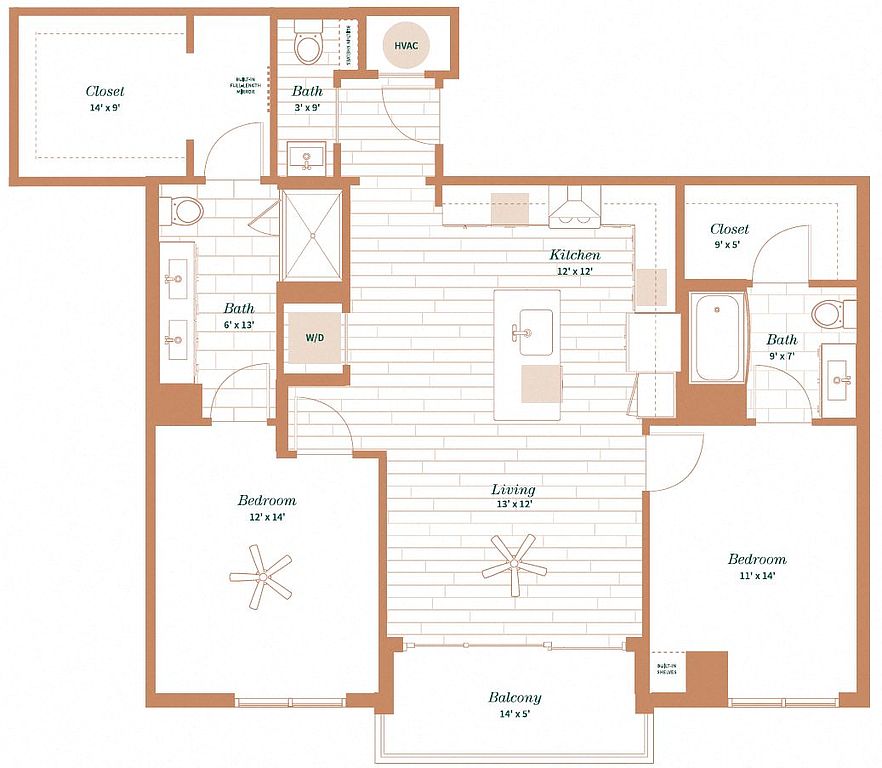 | 1,276 | Dec 7 | $3,902 |
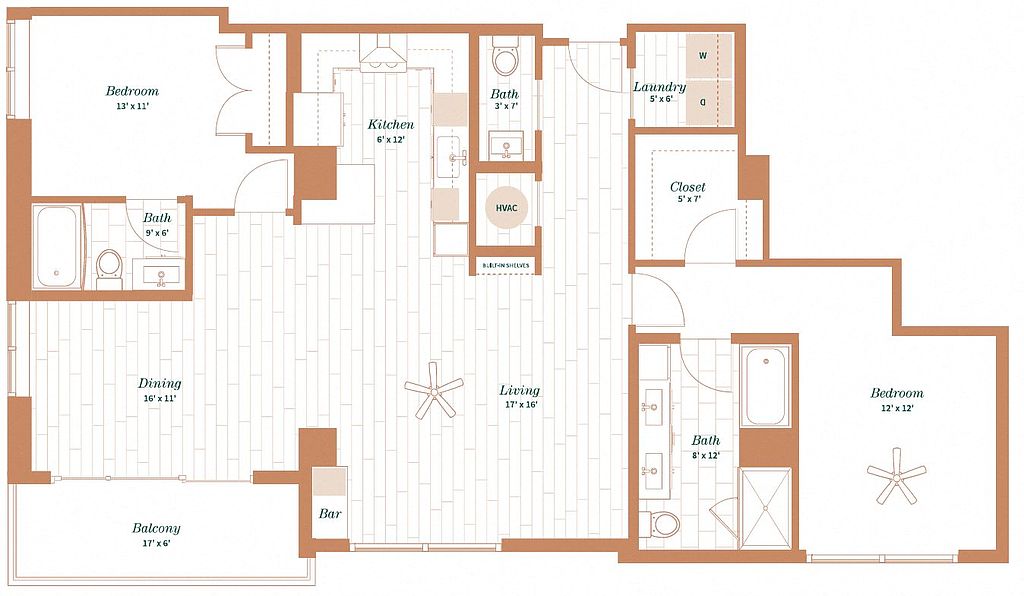 | 1,535 | Dec 26 | $4,542 |
What's special
3D tours
 Zillow 3D Tour 1
Zillow 3D Tour 1 Zillow 3D Tour 2
Zillow 3D Tour 2 Zillow 3D Tour 3
Zillow 3D Tour 3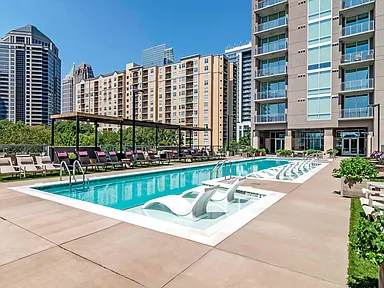 Piedmont House
Piedmont House Tour 1
Tour 1
Property map
Tap on any highlighted unit to view details on availability and pricing
Facts, features & policies
Building Amenities
Community Rooms
- Business Center
- Club House
- Fitness Center
Other
- In Unit: Washer/Dryer
- Swimming Pool: Pool
Outdoor common areas
- Barbecue: Grilling areas
- Patio: Patio/Balcony
- Rooftop Deck
- Sundeck
Security
- Gated Entry: Gate
Services & facilities
- Elevator
- On-Site Maintenance: OnSiteMaintenance
- On-Site Management: OnSiteManagement
- Package Service: PackageReceiving
View description
- City & Park views
Unit Features
Appliances
- Dryer: Washer/Dryer
- Washer: Washer/Dryer
Cooling
- Ceiling Fan
Flooring
- Hardwood: Hardwood Floors
Internet/Satellite
- Cable TV Ready: Cable Ready
- High-speed Internet Ready: HighSpeed
Other
- Patio Balcony: Patio/Balcony
Policies
Parking
- covered: CoverPark
- Detached Garage: Garage Lot
- Garage
- Off Street Parking: Covered Lot
Pet essentials
- DogsAllowedMonthly dog rent$20One-time dog fee$500
- CatsAllowedMonthly cat rent$20One-time cat fee$500
Additional details
Special Features
- Co-working Spaces
- Concierge
- Efficient Appliances
- Electronic Thermostat
- Free Weights
- Poolside Cabanas
- Private Demonstration Kitchen
- Quartz Countertops
- Wine Cooler & Wet Bar
Neighborhood: Midtown
Areas of interest
Use our interactive map to explore the neighborhood and see how it matches your interests.
Travel times
Walk, Transit & Bike Scores
Nearby schools in Atlanta
GreatSchools rating
- 10/10Virginia-Highland Elementary SchoolGrades: PK-5Distance: 1.1 mi
- 8/10David T Howard Middle SchoolGrades: 6-8Distance: 1.9 mi
- 9/10Midtown High SchoolGrades: 9-12Distance: 0.6 mi
Frequently asked questions
Piedmont House has a walk score of 94, it's a walker's paradise.
Piedmont House has a transit score of 66, it has good transit.
The schools assigned to Piedmont House include Virginia-Highland Elementary School, David T Howard Middle School, and Midtown High School.
Yes, Piedmont House has in-unit laundry for some or all of the units.
Piedmont House is in the Midtown neighborhood in Atlanta, GA.
This building has a pet fee ranging from $500 to $500 for dogs. This building has a one time fee of $500 and monthly fee of $20 for dogs. This building has a pet fee ranging from $500 to $500 for cats. This building has a one time fee of $500 and monthly fee of $20 for cats.
Yes, 3D and virtual tours are available for Piedmont House.
