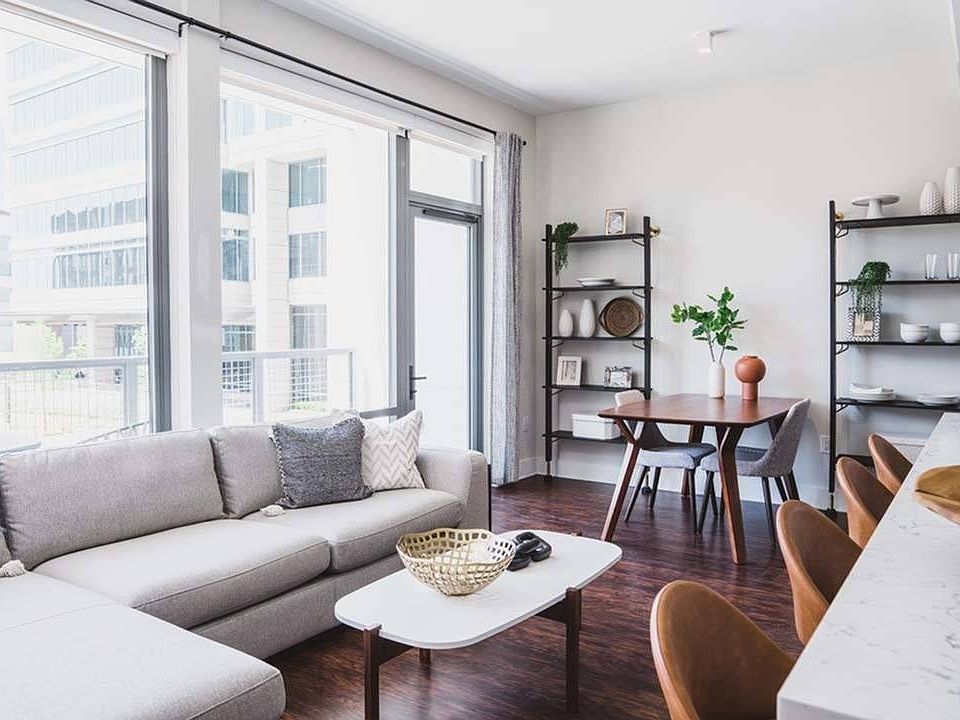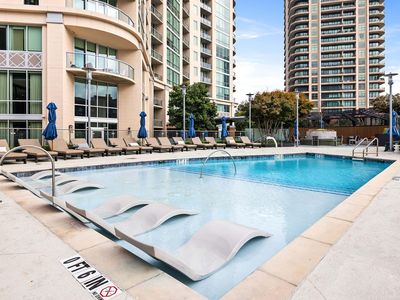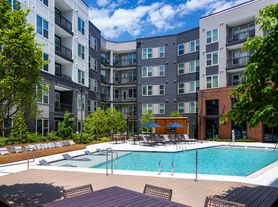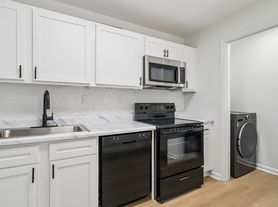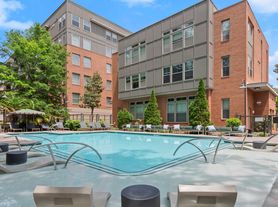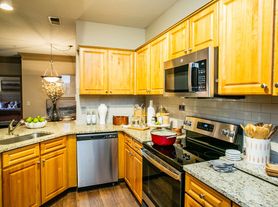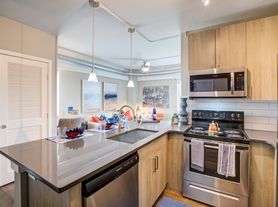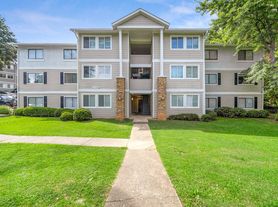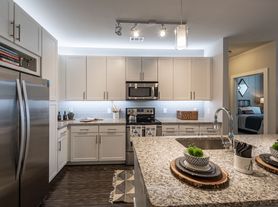From stunning studios to premium penthouses with private rooftop patios, our range of floor plans ensures there are no wrong choices for your new home in Buckhead. Imagine the possibilities with Modera Old Ivy.
Available units
Unit , sortable column | Sqft, sortable column | Available, sortable column | Base rent, sorted ascending |
|---|---|---|---|
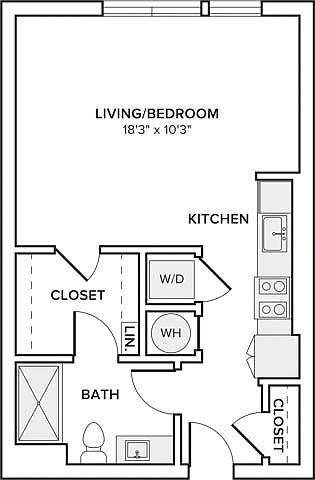 | 585 | Now | $1,710 |
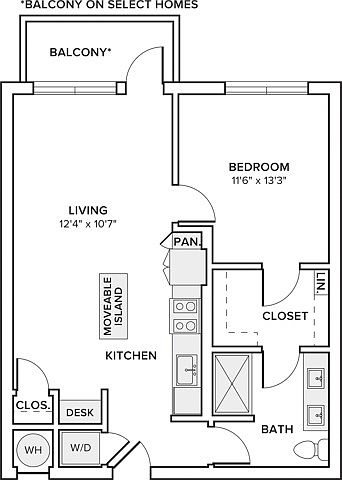 | 750 | Jan 9 | $1,959 |
 | 750 | Jan 20 | $1,969 |
 | 750 | Jan 3 | $2,019 |
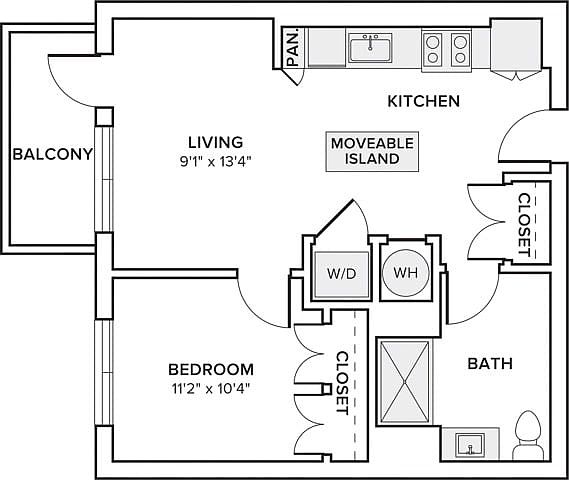 | 625 | Dec 8 | $2,027 |
 | 625 | Dec 8 | $2,037 |
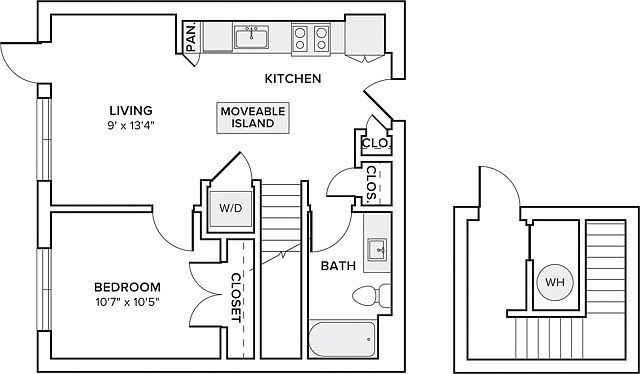 | 723 | Now | $2,168 |
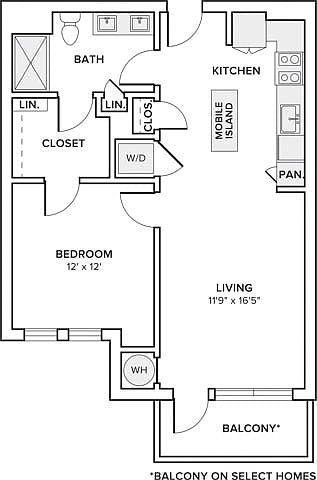 | 736 | Now | $2,175 |
 | 736 | Now | $2,249 |
 | 736 | Dec 1 | $2,305 |
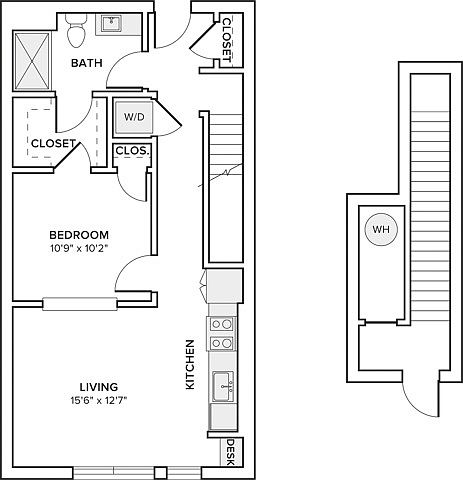 | 855 | Now | $2,321 |
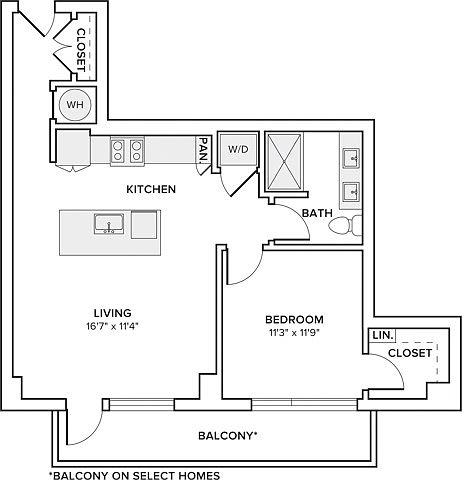 | 772 | Now | $2,415 |
 | 772 | Now | $2,416 |
 | 772 | Dec 25 | $2,502 |
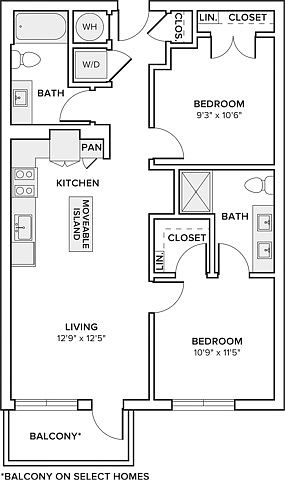 | 925 | Dec 11 | $2,510 |
What's special
3D tours
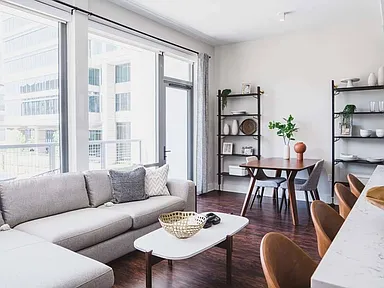 Modera Old Ivy
Modera Old Ivy Modera Old Ivy | B11 | 2BD | 2.5BA | 1502 SF
Modera Old Ivy | B11 | 2BD | 2.5BA | 1502 SF Modera Old Ivy | A05 | 1BA | 1BD | 750 SF
Modera Old Ivy | A05 | 1BA | 1BD | 750 SF Modera Old Ivy | C03 | 3BD | 2.5BA | 1979 SF |
Modera Old Ivy | C03 | 3BD | 2.5BA | 1979 SF |
Property map
Tap on any highlighted unit to view details on availability and pricing
Facts, features & policies
Building Amenities
Community Rooms
- Fitness Center: Fitness Studio with Cardio & Weight Stations
- Library: Library with Conference Table & Terrace
- Lounge
Other
- Swimming Pool
Services & facilities
- Bicycle Storage: Dedicated bike storage
- Package Service: Package locker system
- Storage Space: Mudroom Storage Space*
View description
- View: City views*
Unit Features
Appliances
- Range: Gas Range
- Refrigerator: Wine Refrigerator*
Cooling
- Ceiling Fan: Ceiling Fan in Living Room & Primary Bedroom*
Flooring
- Carpet: Carpeted Bedrooms
Other
- Built-in Shelving And Storage*
- Coffered Kitchen Ceilings For A Crafted Feel*
- Dedicated Pantry Space*
- Double Sink Vanity: Double Vanity*
- Double-door Refrigerators*
- Elevated 9' Ceilings
- King-sized Bedrooms
- Large Closets: Spacious Closets*
- Moveable Kitchen Island*
- Private Balcony: Private Balconies*
- Private Patio: Rooftop Patios*
- Pull-down Kitchen Faucet
- Smart Home: Live Comfortably with Smart Thermostats
- Soft-close Cabinets
- Sparkling Quartz Countertops
- Stainless Steel Appliances
- Stylish Pendant Lighting
- Thoughtfully-designed Open Layouts
- Wood Plank-style Flooring
Policies
Parking
- Garage: Controlled Access Parking Garage
Lease terms
- 3 months, 4 months, 5 months, 6 months, 7 months, 8 months, 9 months, 10 months, 11 months, 12 months, 13 months, 14 months, 15 months
Pet essentials
- DogsAllowedNumber allowed2Weight limit (lbs.)120Monthly dog rent$20One-time dog fee$350
- CatsAllowedNumber allowed2Weight limit (lbs.)120Monthly cat rent$20One-time cat fee$350
Restrictions
Pet amenities
Special Features
- Co-work Space With Multiple Seating Areas
- Complimentary Wi-fi In Social Spaces
- Concierge Service: Contact Leasing Office for details.
- Demonstration Kitchen With Outdoor Grills & Dining Space
- Dry Cleaning Lockers: Contact Leasing Office for details.
- Electric Vehicle Charging Stations
- Energy Star Certified Building
- Flexible Payment Schedules Available On Approved Credit, Powered By Flex
- Game Room With Hdtv, Ping-pong & Shuffle Board
- Gate: Controlled guest access technology
- National Green Building Standard Gold Certified
- On-time Rental Payment Reporting Through Rentplus
- Pets Allowed: Pet-friendly community with pet spa and pet park
- Smart Home Technology Throughout Community
- Unique Design Style: Boutique Feel with Modern Design
Neighborhood: North Buckhead
Areas of interest
Use our interactive map to explore the neighborhood and see how it matches your interests.
Travel times
Walk, Transit & Bike Scores
Nearby schools in Atlanta
GreatSchools rating
- 6/10Smith Elementary SchoolGrades: PK-5Distance: 0.6 mi
- 6/10Sutton Middle SchoolGrades: 6-8Distance: 2.2 mi
- 8/10North Atlanta High SchoolGrades: 9-12Distance: 4.3 mi
Frequently asked questions
Modera Old Ivy has a walk score of 38, it's car-dependent.
Modera Old Ivy has a transit score of 50, it has good transit.
The schools assigned to Modera Old Ivy include Smith Elementary School, Sutton Middle School, and North Atlanta High School.
Modera Old Ivy is in the North Buckhead neighborhood in Atlanta, GA.
Cats are allowed, with a maximum weight restriction of 120lbs. A maximum of 2 cats are allowed per unit. This building has a pet fee ranging from $350 to $350 for cats. This building has a one time fee of $350 and monthly fee of $20 for cats. Dogs are allowed, with a maximum weight restriction of 120lbs. A maximum of 2 dogs are allowed per unit. This building has a pet fee ranging from $350 to $350 for dogs. This building has a one time fee of $350 and monthly fee of $20 for dogs.
Yes, 3D and virtual tours are available for Modera Old Ivy.
