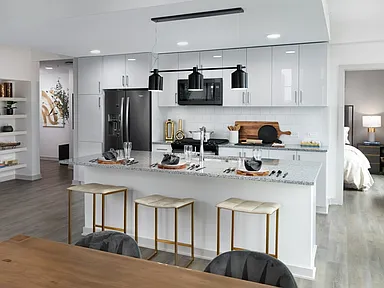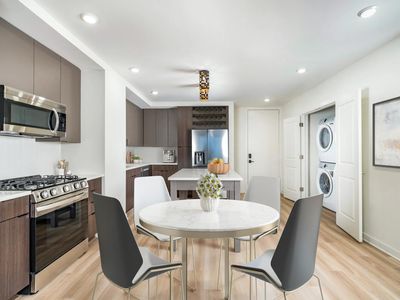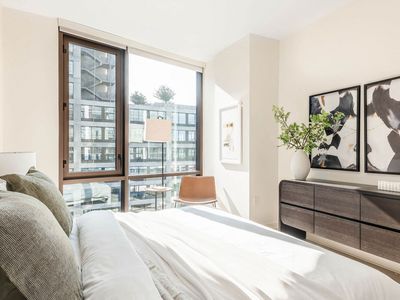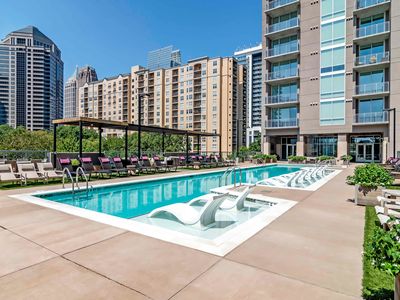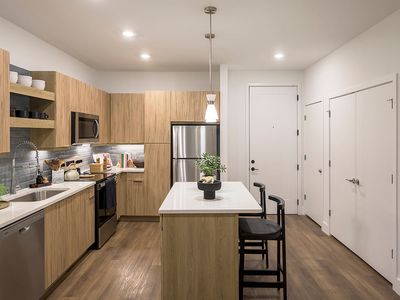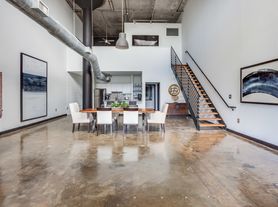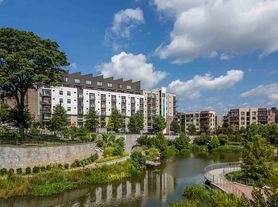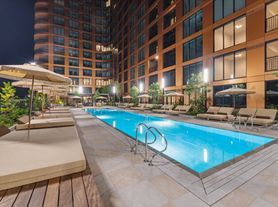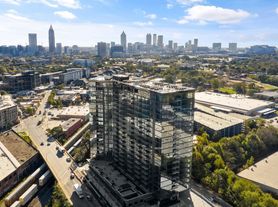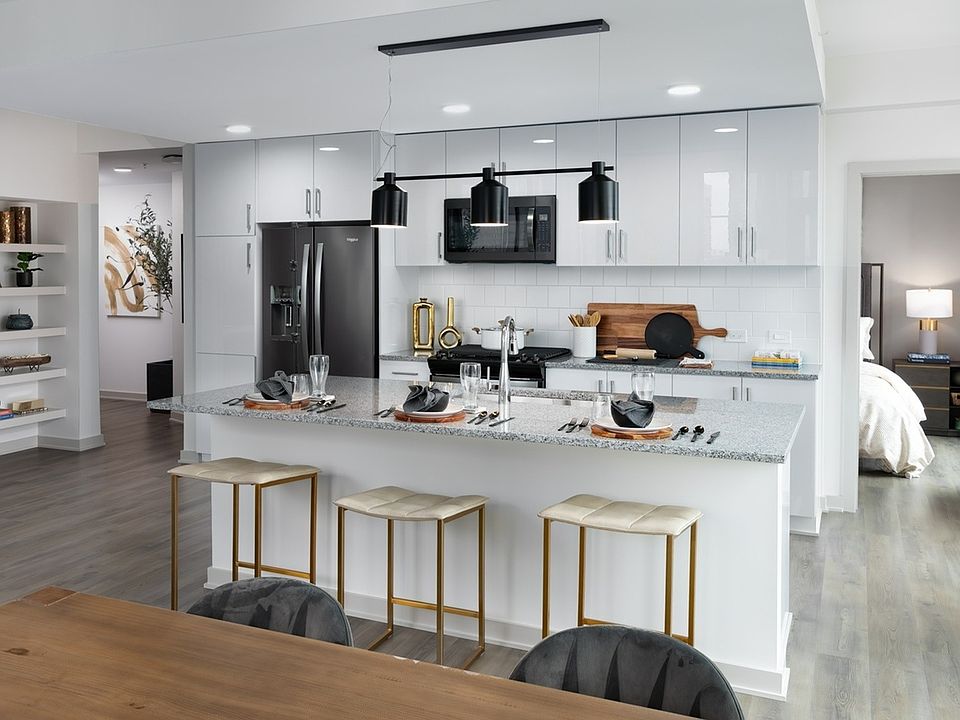
Ascent Peachtree
161 Peachtree Center Ave NE, Atlanta, GA 30303
- Special offer! Price shown is Base Rent, does not include non-optional fees and utilities. Review Building overview for details.
- Half Off Base Rent for Up to 4 Months!: Half Off Base Rent for up to 4 Months. Minimum lease term applies. Other costs and fees excluded.
Available units
Unit , sortable column | Sqft, sortable column | Available, sortable column | Base rent, sorted ascending |
|---|---|---|---|
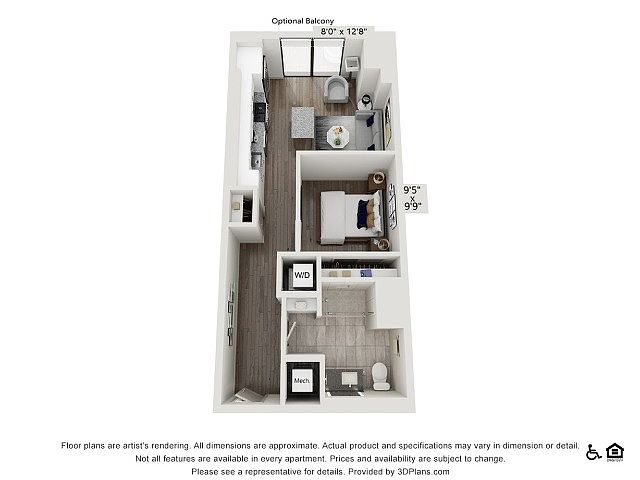 | 619 | Dec 1 | $1,781 |
 | 619 | Now | $1,811 |
 | 619 | Now | $1,876 |
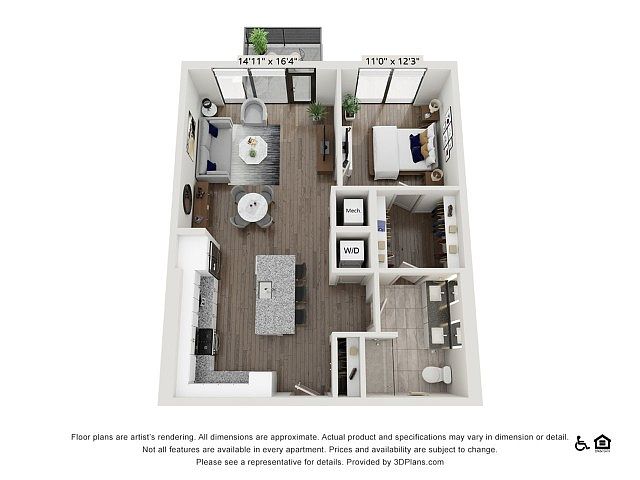 | 856 | Feb 16 | $2,184 |
 | 856 | Now | $2,204 |
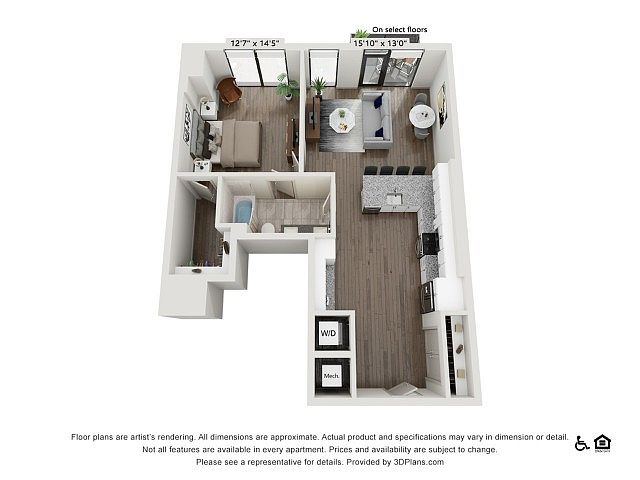 | 906 | Now | $2,294 |
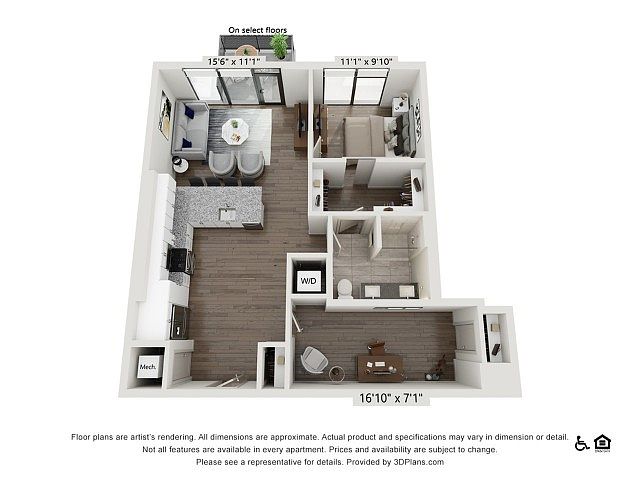 | 917 | Dec 10 | $2,374 |
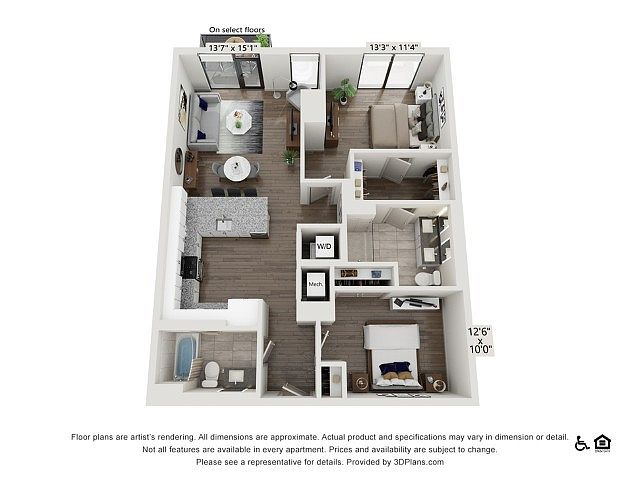 | 1,118 | Now | $2,408 |
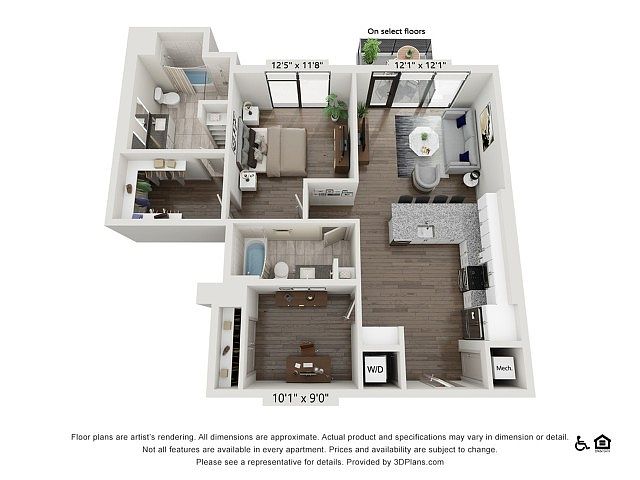 | 1,116 | Now | $2,529 |
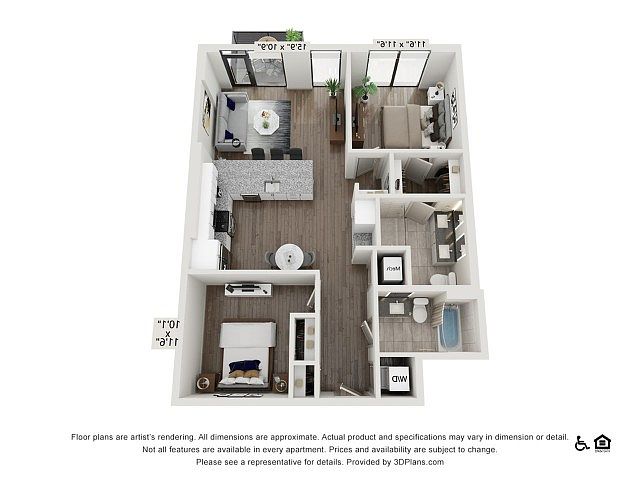 | 1,080 | Now | $2,553 |
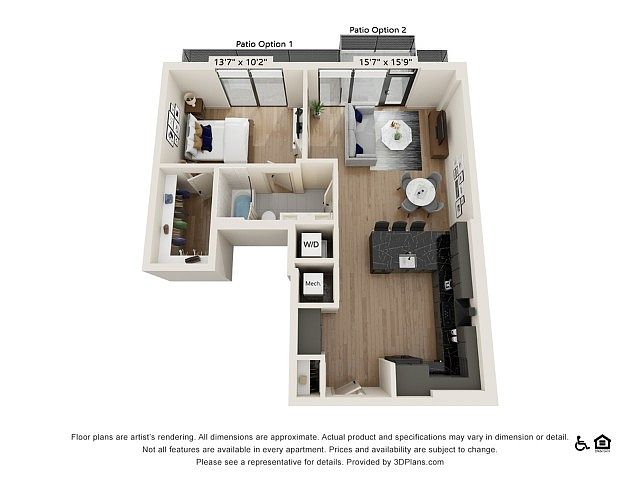 | 786 | Now | $2,592 |
 | 1,118 | Now | $2,613 |
 | 1,118 | Now | $2,643 |
 | 1,118 | Dec 23 | $2,668 |
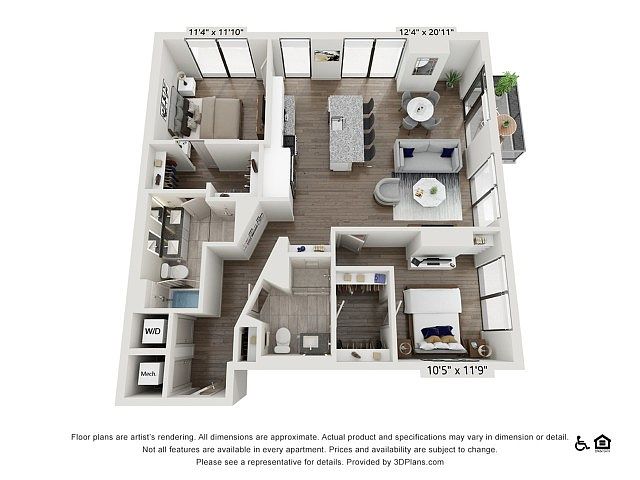 | 1,257 | Dec 14 | $2,855 |
What's special
| Day | Open hours |
|---|---|
| Mon - Fri: | 9 am - 6 pm |
| Sat: | 10 am - 5 pm |
| Sun: | Closed |
Property map
Tap on any highlighted unit to view details on availability and pricing
Facts, features & policies
Building Amenities
Community Rooms
- Fitness Center: 24 Hour Gym & Flex Studio
- Lounge: Rooftop Terrace w/Fireside Lounge
Other
- Swimming Pool: Rooftop Zero Entry Pool & Deck
Services & facilities
- Elevator: Freight Elevator
- Package Service: Package Room w/Cold Storage
Unit Features
Appliances
- Washer: Full Size W/D in Every Residence
Other
- Black Matte Stainless Steel Appliances
- Cabana
- Dual Vanities W/halo-lit Mirrors *
- Floor To Ceiling Windows
- Home Office/ Flex Room *
- Luxe Baths W/oversized Soaking Tubs
- Modern Island Or Peninsula Kitchens
- Private Balcony Or Terrace
- Separate Standalone Shower *
- Smart Programmable Thermostats
- Spacious Closets & Built-in's
- Stylish Pendant Lighting & Backsplash
- Wood-inspired Plank Flooring
Policies
Lease terms
- 3 months, 4 months, 5 months, 6 months, 7 months, 8 months, 9 months, 10 months, 11 months, 12 months, 13 months, 14 months, 15 months
Pet essentials
- DogsAllowedNumber allowed2Weight limit (lbs.)100Monthly dog rent$25One-time dog fee$300
- CatsAllowedNumber allowed2Weight limit (lbs.)100Monthly cat rent$25One-time cat fee$300
Special Features
- Amazon Lockers To Easily Access Online Orders
- Community-wide High Speed Wifi
- Dedicated Dog Run
- Ev Car Charging Kiosks
- Flex Workspaces & Conference Rooms
- Intelligent Building With Smart Locks
- Outdoor Kitchen & Entertainment Pavilions
- Plentiful Seating And Wfh Nooks
- Poolside Cabana Club Room W/lounges
Neighborhood: Downtown
Areas of interest
Use our interactive map to explore the neighborhood and see how it matches your interests.
Travel times
Walk, Transit & Bike Scores
Nearby schools in Atlanta
GreatSchools rating
- 6/10Centennial AcademyGrades: K-8Distance: 0.9 mi
- 9/10Midtown High SchoolGrades: 9-12Distance: 1.7 mi
Frequently asked questions
Ascent Peachtree has a walk score of 98, it's a walker's paradise.
Ascent Peachtree has a transit score of 82, it has excellent transit.
The schools assigned to Ascent Peachtree include Centennial Academy and Midtown High School.
Ascent Peachtree is in the Downtown neighborhood in Atlanta, GA.
Cats are allowed, with a maximum weight restriction of 100lbs. A maximum of 2 cats are allowed per unit. This building has a pet fee ranging from $300 to $300 for cats. This building has a one time fee of $300 and monthly fee of $25 for cats. Dogs are allowed, with a maximum weight restriction of 100lbs. A maximum of 2 dogs are allowed per unit. This building has a pet fee ranging from $300 to $300 for dogs. This building has a one time fee of $300 and monthly fee of $25 for dogs.
Yes, 3D and virtual tours are available for Ascent Peachtree.

