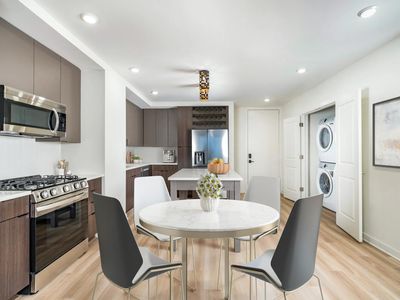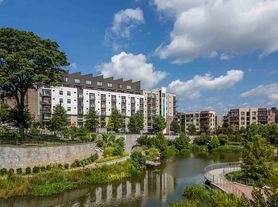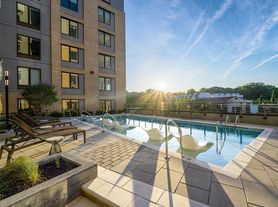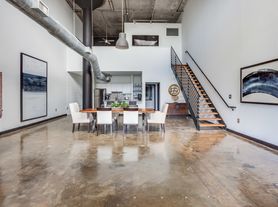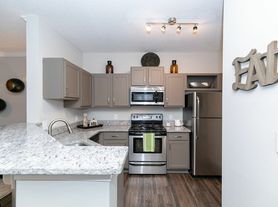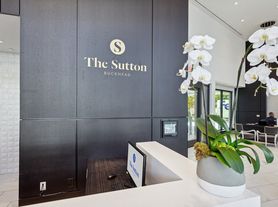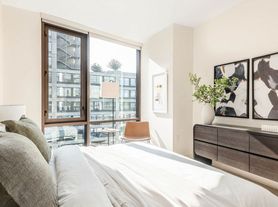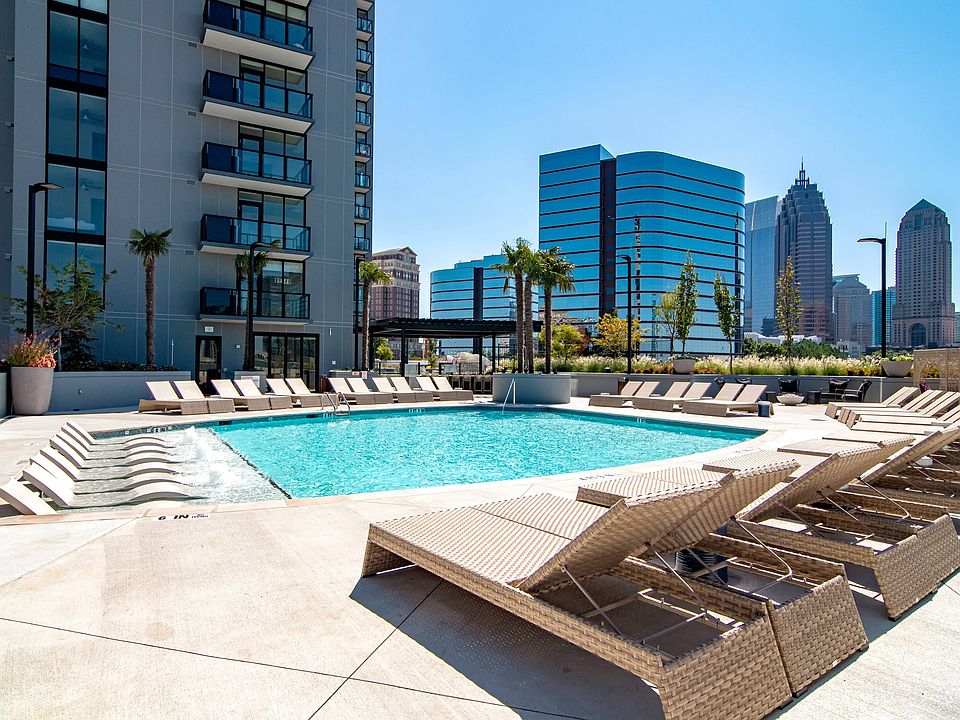
Ascent Midtown
1400 W Peachtree St NW, Atlanta, GA 30309
- Special offer! Price shown is Base Rent, does not include non-optional fees and utilities. Review Building overview for details.
- Half Off First 4 Month's* Base Rent On Select Units: Half Off First 4 Month's* Base Rent On Select UnitsExpires December 10, 2025
Applies to select units
Available units
Unit , sortable column | Sqft, sortable column | Available, sortable column | Base rent, sorted ascending |
|---|---|---|---|
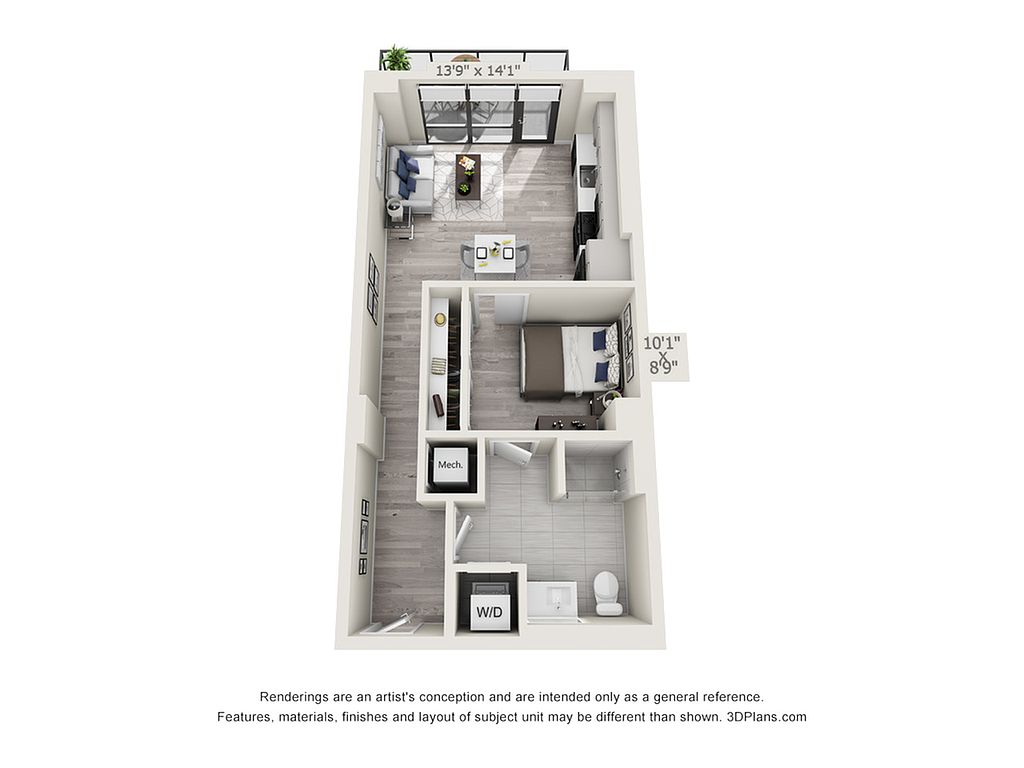 | 610 | Dec 22 | $1,815 |
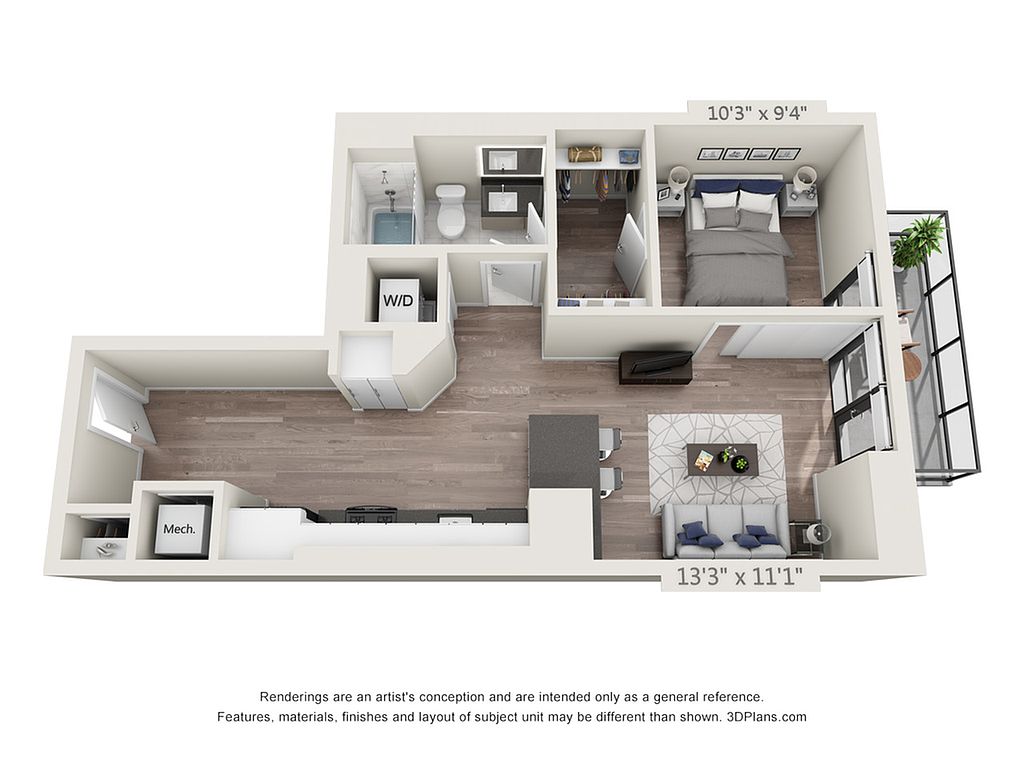 | 652 | Jan 26 | $1,885 |
 | 610 | Now | $1,978 |
 | 610 | Dec 29 | $1,980 |
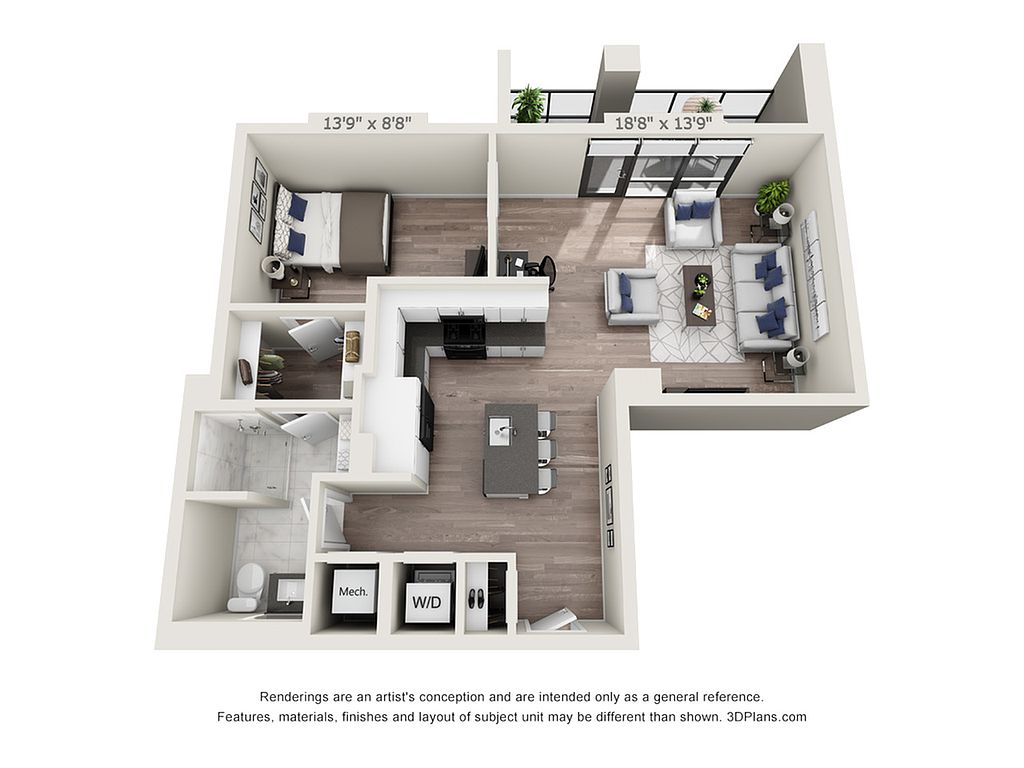 | 781 | Now | $2,005 |
 | 781 | Dec 17 | $2,055 |
 | 652 | Now | $2,070 |
 | 652 | Dec 15 | $2,100 |
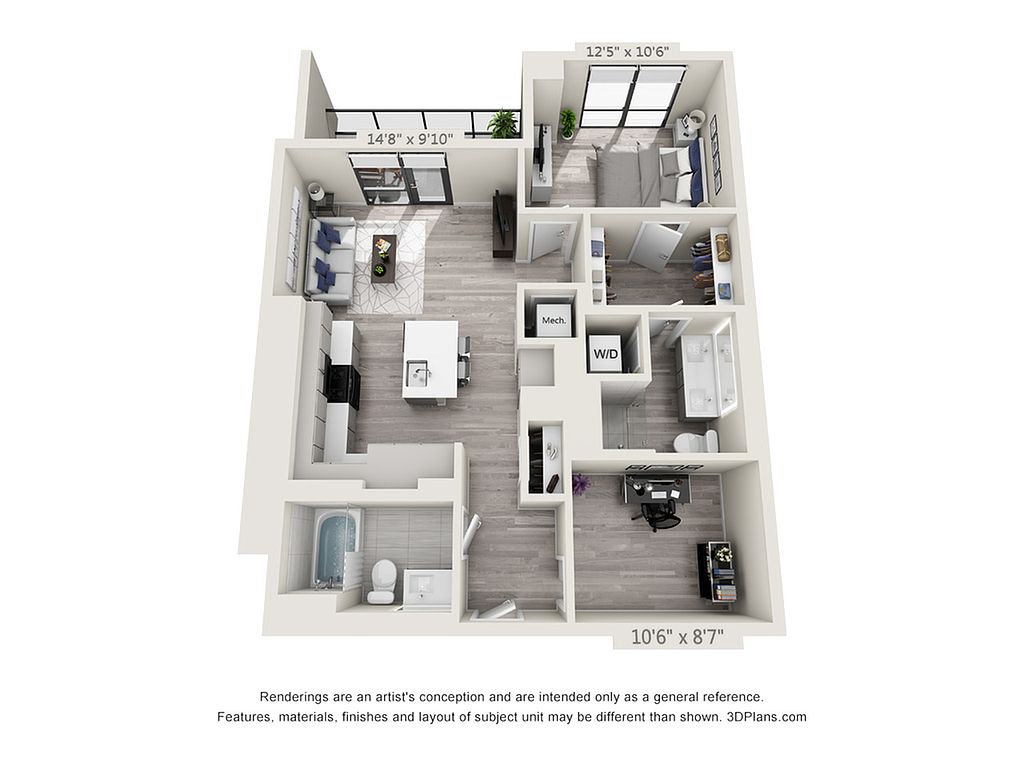 | 922 | Jan 27 | $2,120 |
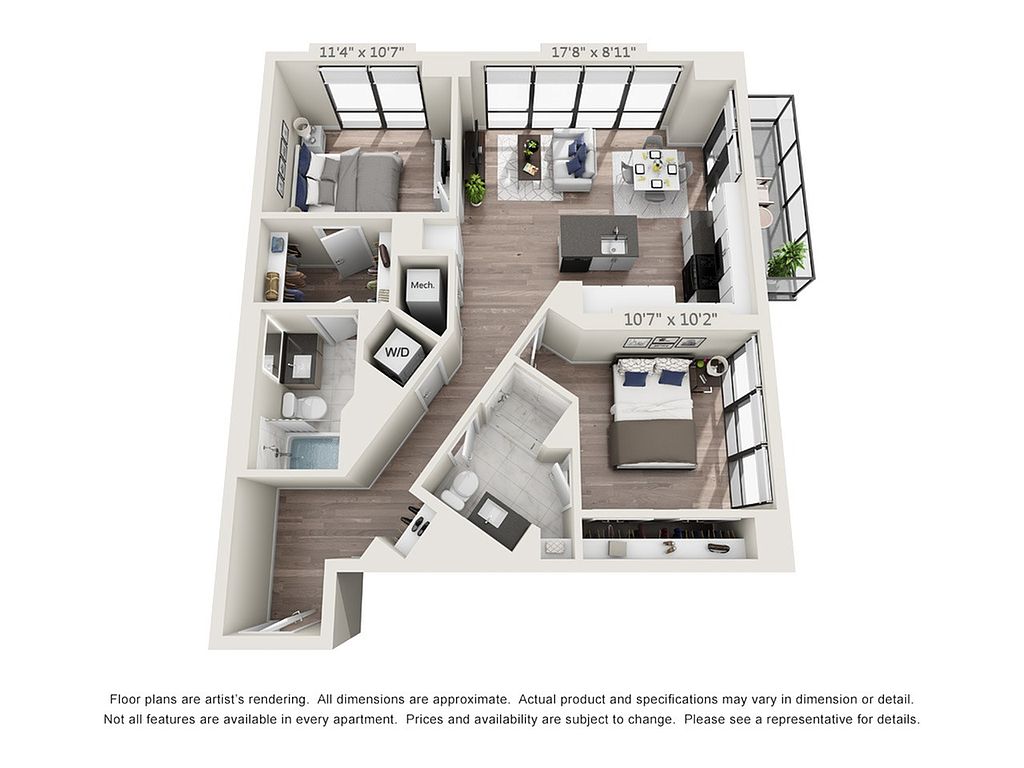 | 995 | Now | $2,583 |
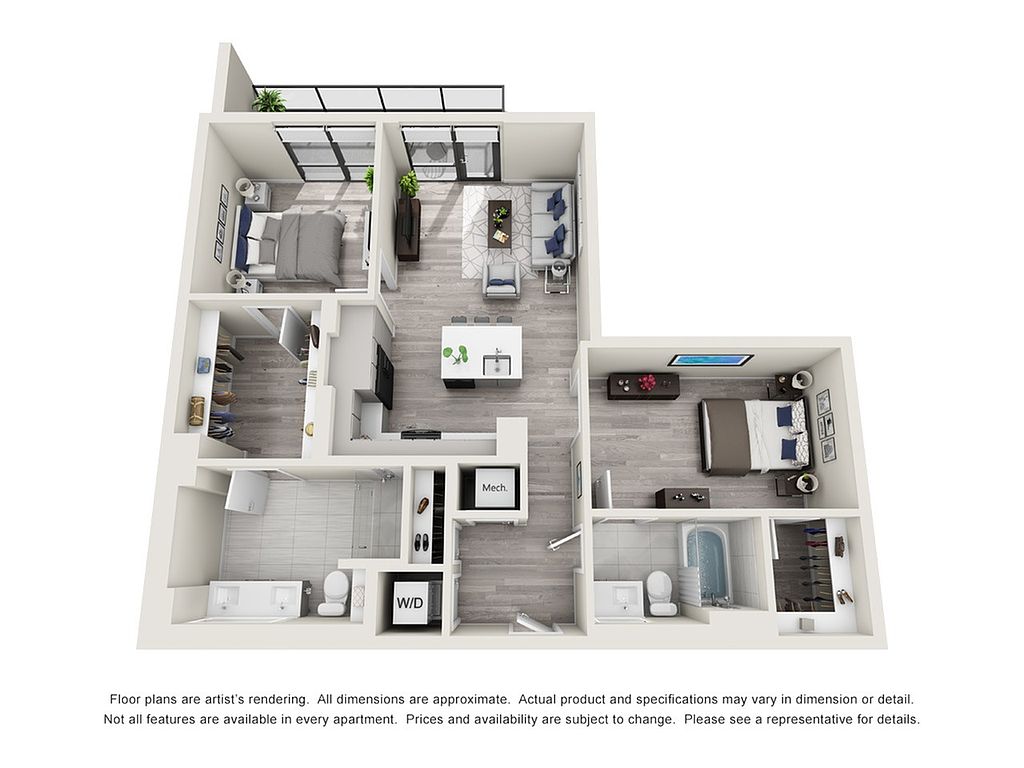 | 994 | Now | $2,593 |
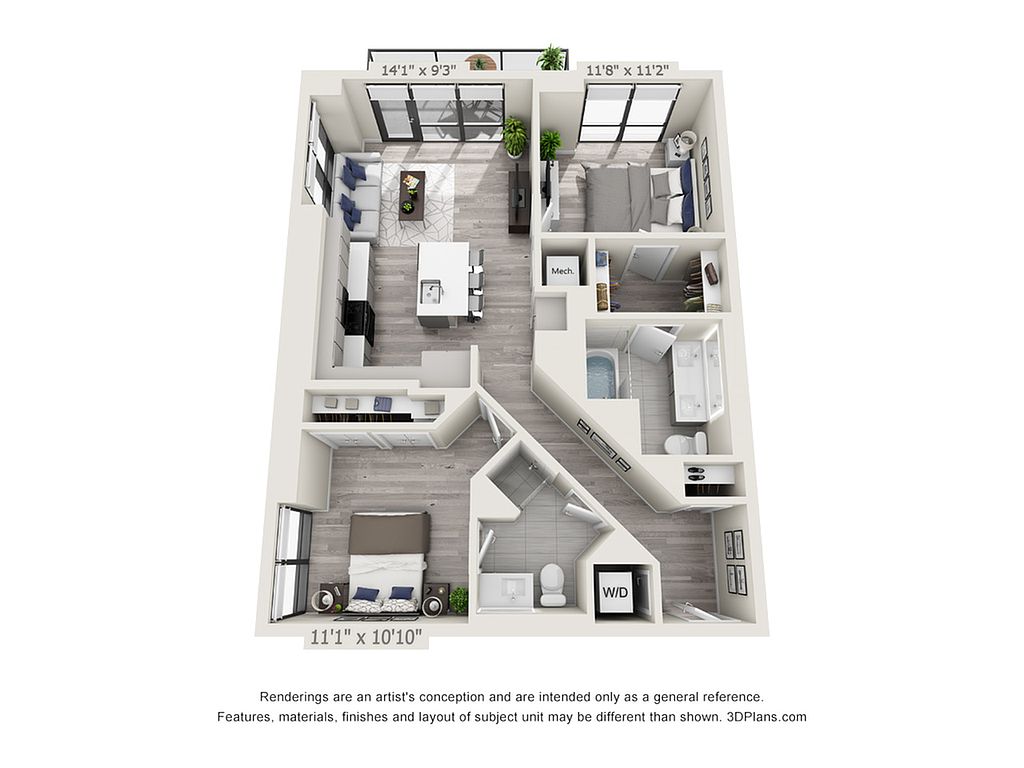 | 1,044 | Jan 26 | $2,604 |
 | 994 | Now | $2,652 |
 | 994 | Now | $2,659 |
 | 1,044 | Dec 12 | $2,759 |
What's special
3D tours
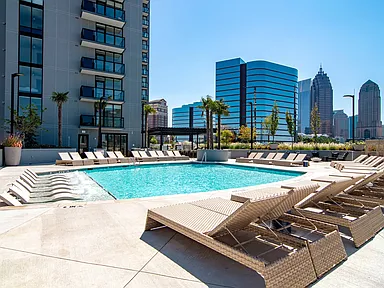 Ascent Midtown Apartments
Ascent Midtown Apartments Tour 1
Tour 1
| Day | Open hours |
|---|---|
| Mon - Fri: | 9 am - 6 pm |
| Sat: | 10 am - 5 pm |
| Sun: | Closed |
Property map
Tap on any highlighted unit to view details on availability and pricing
Facts, features & policies
Building Amenities
Community Rooms
- Fitness Center
- Lounge: Expansive sun deck with lounge seating
Other
- Laundry: In Unit
- Swimming Pool: 7th floor terrace w/ luxe pool & custom cabanas
Outdoor common areas
- Patio: Framed glass balconies for unobstructed views
Security
- Controlled Access: Controlled access community
Services & facilities
- Elevator: High speed elevator access
- Package Service: Amazon package lockers
Unit Features
Appliances
- Dryer
- Washer
Cooling
- Ceiling Fan: Designer ceiling fans in bedrooms
Flooring
- Tile: Glass showers with porcelanosa tile surrounds
- Vinyl
Other
- 3 Floors Of Penthouse Living W/ Upgraded Features & Finishes
- 9' Ceilings & Open Floor Plans For Ample Natural Light
- Bluetooth Keyless Door Locks
- Chef-caliber Kitchens Featuring Sleek Cabinetry
- Gas Cooking And Quartz Countertops
- Luxurious Spa Baths W/ Granite Counters And Halo Lit Mirrors
- Patio Balcony: Framed glass balconies for unobstructed views
- Pendant Light Fixtures In Dining Areas *
- Programmable Thermostats Technology
- Solar Shades Included In Each Home
- Spacious Walk-in Closets W/ Wood Shelving For Extra Storage
- Stainless Steel, Undermounted Sink With Pull Down Faucet
- Studio, One, One & Two-bed Residences
- Tile-inspired Floors In Kitchen, Living And Dining Rooms
- Usb Outlets In The Kitchen Island
- Whirlpool Black Slate Appliance Suite *
Policies
Parking
- Attached Garage
- Garage: Covered parking garage
Lease terms
- 1 month, 2 months, 3 months, 4 months, 5 months, 6 months, 7 months, 8 months, 9 months, 10 months, 11 months, 12 months, 13 months, 14 months, 15 months
Pet essentials
- DogsAllowedNumber allowed2Weight limit (lbs.)100Monthly dog rent$20One-time dog fee$300
- CatsAllowedNumber allowed2Weight limit (lbs.)100Monthly cat rent$20One-time cat fee$300
Restrictions
Special Features
- 24-hour Resident Concierge Services For Your Convenience
- Bar Area Perfect For Cooking And Entertaining
- Incredible Midtown Atlanta Location
- Summer Kitchen Including Grills And Outdoor Dining
Neighborhood: Midtown
Areas of interest
Use our interactive map to explore the neighborhood and see how it matches your interests.
Travel times
Walk, Transit & Bike Scores
Nearby schools in Atlanta
GreatSchools rating
- 10/10Virginia-Highland Elementary SchoolGrades: PK-5Distance: 1.7 mi
- 8/10David T Howard Middle SchoolGrades: 6-8Distance: 2.6 mi
- 9/10Midtown High SchoolGrades: 9-12Distance: 1.3 mi
Frequently asked questions
Ascent Midtown has a walk score of 83, it's very walkable.
Ascent Midtown has a transit score of 65, it has good transit.
The schools assigned to Ascent Midtown include Virginia-Highland Elementary School, David T Howard Middle School, and Midtown High School.
Yes, Ascent Midtown has in-unit laundry for some or all of the units.
Ascent Midtown is in the Midtown neighborhood in Atlanta, GA.
Cats are allowed, with a maximum weight restriction of 100lbs. A maximum of 2 cats are allowed per unit. This building has a pet fee ranging from $300 to $300 for cats. This building has a one time fee of $300 and monthly fee of $20 for cats. Dogs are allowed, with a maximum weight restriction of 100lbs. A maximum of 2 dogs are allowed per unit. This building has a pet fee ranging from $300 to $300 for dogs. This building has a one time fee of $300 and monthly fee of $20 for dogs.
Yes, 3D and virtual tours are available for Ascent Midtown.


