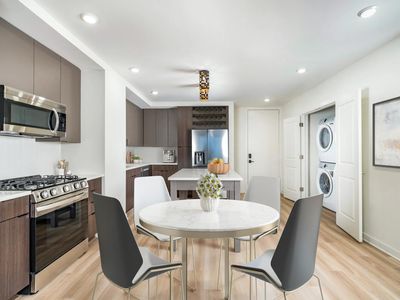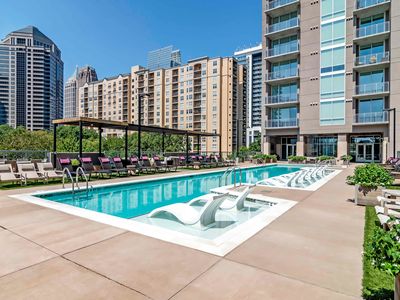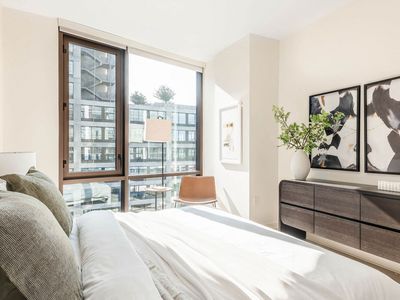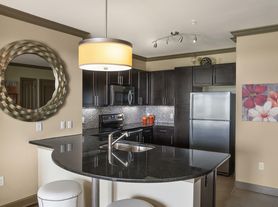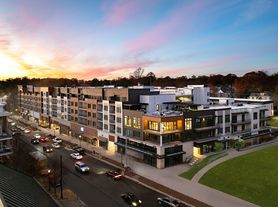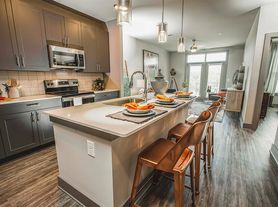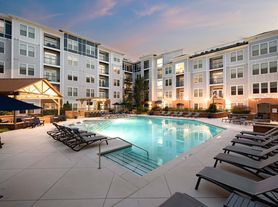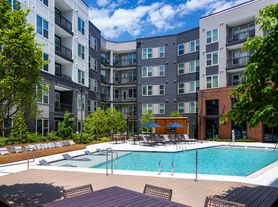- Special offer! Waived Admin Fee: Sign a lease and receive a Waived Admin Fee! T&C apply, contact our office for details.Expires November 30, 2025
Available units
Unit , sortable column | Sqft, sortable column | Available, sortable column | Base rent, sorted ascending |
|---|---|---|---|
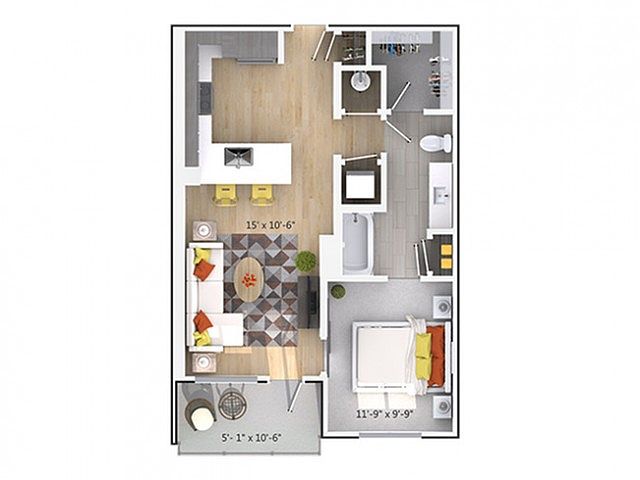 | 662 | Jan 17 | $1,641 |
 | 662 | Dec 20 | $1,641 |
 | 662 | Now | $1,651 |
 | 662 | Nov 25 | $1,656 |
 | 662 | Jan 3 | $1,666 |
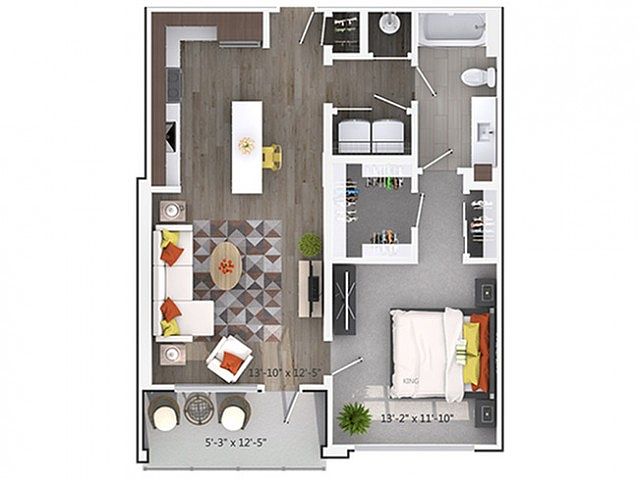 | 781 | Now | $1,709 |
 | 781 | Nov 25 | $1,719 |
 | 806 | Jan 8 | $1,719 |
 | 781 | Jan 17 | $1,729 |
 | 781 | Now | $1,739 |
 | 781 | Dec 20 | $1,739 |
 | 662 | Now | $1,746 |
 | 781 | Jan 2 | $1,769 |
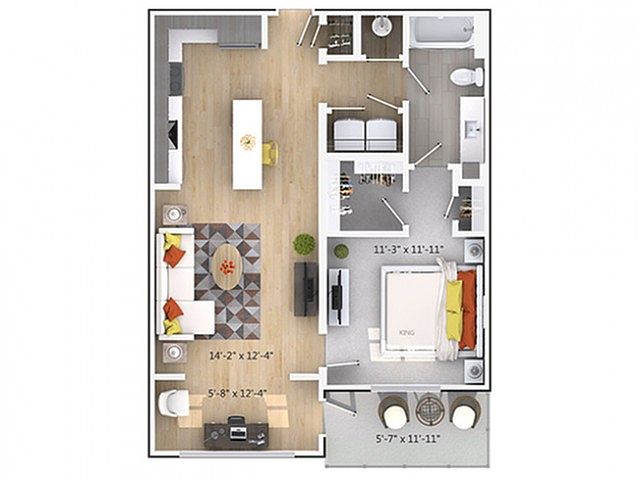 | 821 | Now | $1,785 |
 | 781 | Dec 13 | $1,794 |
What's special
| Day | Open hours |
|---|---|
| Mon - Fri: | 10 am - 6 pm |
| Sat: | 10 am - 6 pm |
| Sun: | Closed |
Property map
Tap on any highlighted unit to view details on availability and pricing
Facts, features & policies
Building Amenities
Community Rooms
- Business Center: Fully equipped business center
- Fitness Center: High endurance fitness center
Other
- In Unit: Washer and Dryer in Every Apartment
- Shared: Fabricare dry cleaning lockers
- Swimming Pool: Resort Style swimming pool with sun shelf
Outdoor common areas
- Rooftop Deck: Rooftop deck with movie screen
- Sundeck: Rooftop Lounge
Services & facilities
- On-Site Maintenance
- Package Service: 24/7 controlled access Luxer One package room
- Storage Space: Bike Storage and Repair Room
View description
- View: Views of Buckhead skyline and Stone Mountain
Unit Features
Appliances
- Dishwasher
- Dryer: Washer and Dryer in Every Apartment
- Washer: Washer and Dryer in Every Apartment
Cooling
- Air Conditioning: Select Air Conditioner Units for Rent
Internet/Satellite
- High-speed Internet Ready: Wi-Fi access throughout clubhouse and pool area
Other
- 1 & 2 Bedroom Luxury Apartments
- Airy 10-12 Foot Ceilings
- Balcony: Relaxing Balconies or Patios
- Comfortable Soaking Tubs
- Corporate-furnished apartments via local partner
- Distinctive Designer Lighting
- Euro-style Kitchen Cabinetry
- Frameless Shower Doors*
- Granite Countertops: Elegant 3cm Quartz Countertops
- Hardwoodfloor: Refined wood flooring in living areas
- High-end Appliances: Stainless steel ENERGY STAR appliances
- Large Closets: Generous closet space
- Patio Balcony: Relaxing Balconies or Patios
- Sunrooms Available
- Two Interior Design Finish Packages, With Quartz Countertops In Kitchens And Bathrooms
- Under-mount Kitchen & Bathroom Sinks
- Window Coverings: Solar shades
- Wine Storage
Policies
Parking
- Garage: Gated parking garage
Lease terms
- 3 months, 4 months, 5 months, 6 months, 7 months, 8 months, 9 months, 10 months, 11 months, 12 months, 13 months, 14 months, 15 months
Pet essentials
- DogsAllowedNumber allowed2Monthly dog rent$10One-time dog fee$350
- CatsAllowedNumber allowed2Monthly cat rent$10One-time cat fee$350
Pet amenities
Special Features
- Adjacent To Newly-constructed Marie Sims Park, A 1.5 Acre Greenspace
- Certified At Leed Platinum
- Clubroom With Game Tables
- Courtyard: Lush landscaped courtyard
- Electric Car Charging Station Available
- Loading Dock
- Outdoor Kitchen With Grills
- Petsallowed: Pet Spa
- Reservable Team Room
- Starbucks Coffee Bar
Neighborhood: Buckhead Heights
Areas of interest
Use our interactive map to explore the neighborhood and see how it matches your interests.
Travel times
Walk, Transit & Bike Scores
Nearby schools in Atlanta
GreatSchools rating
- 6/10Smith Elementary SchoolGrades: PK-5Distance: 1.3 mi
- 6/10Sutton Middle SchoolGrades: 6-8Distance: 3.2 mi
- 8/10North Atlanta High SchoolGrades: 9-12Distance: 5.4 mi
Frequently asked questions
AMLI Buckhead has a walk score of 74, it's very walkable.
AMLI Buckhead has a transit score of 52, it has good transit.
The schools assigned to AMLI Buckhead include Smith Elementary School, Sutton Middle School, and North Atlanta High School.
Yes, AMLI Buckhead has in-unit laundry for some or all of the units. AMLI Buckhead also has shared building laundry.
AMLI Buckhead is in the Buckhead Heights neighborhood in Atlanta, GA.
A maximum of 2 cats are allowed per unit. This building has a one time fee of $350 and monthly fee of $10 for cats. A maximum of 2 dogs are allowed per unit. This building has a one time fee of $350 and monthly fee of $10 for dogs.
