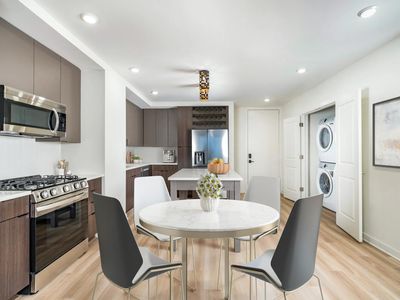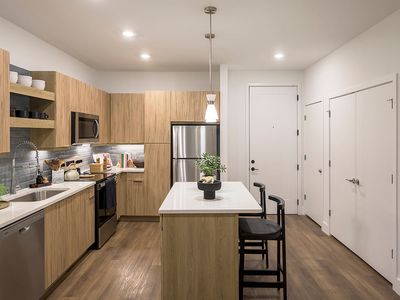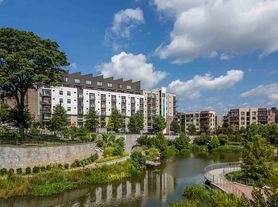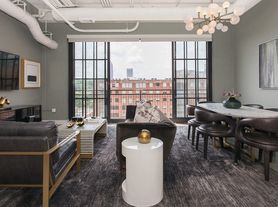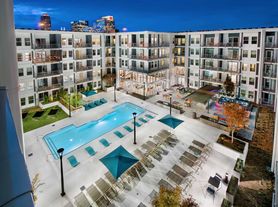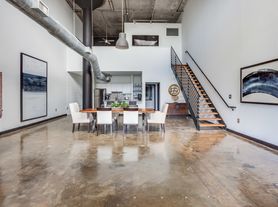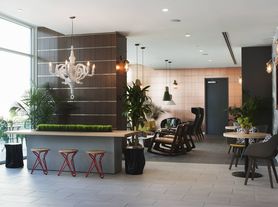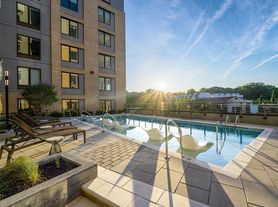675 N. Highland
675 N Highland Ave NE, Atlanta, GA 30306
- Special offer! Price shown is Base Rent, does not include non-optional fees and utilities. Review Building overview for details.
Available units
Unit , sortable column | Sqft, sortable column | Available, sortable column | Base rent, sorted ascending |
|---|---|---|---|
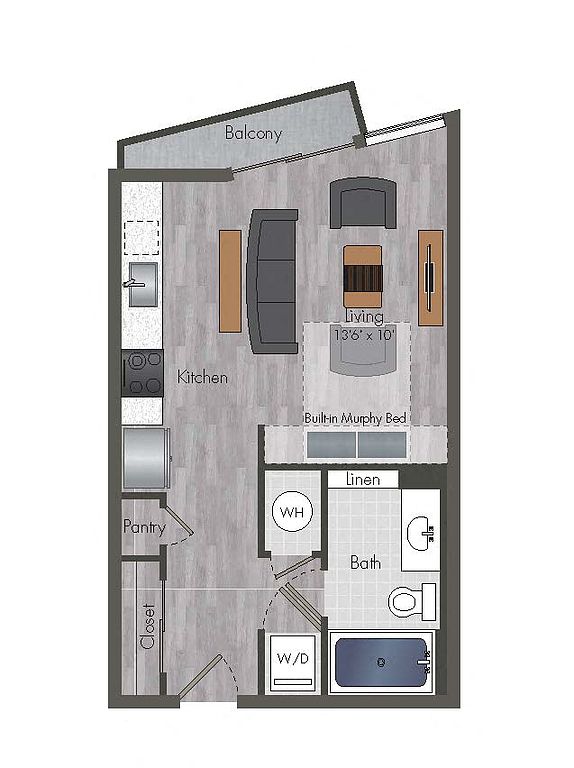 | 465 | Jan 18 | $1,552 |
 | 465 | Now | $1,553 |
 | 465 | Dec 28 | $1,553 |
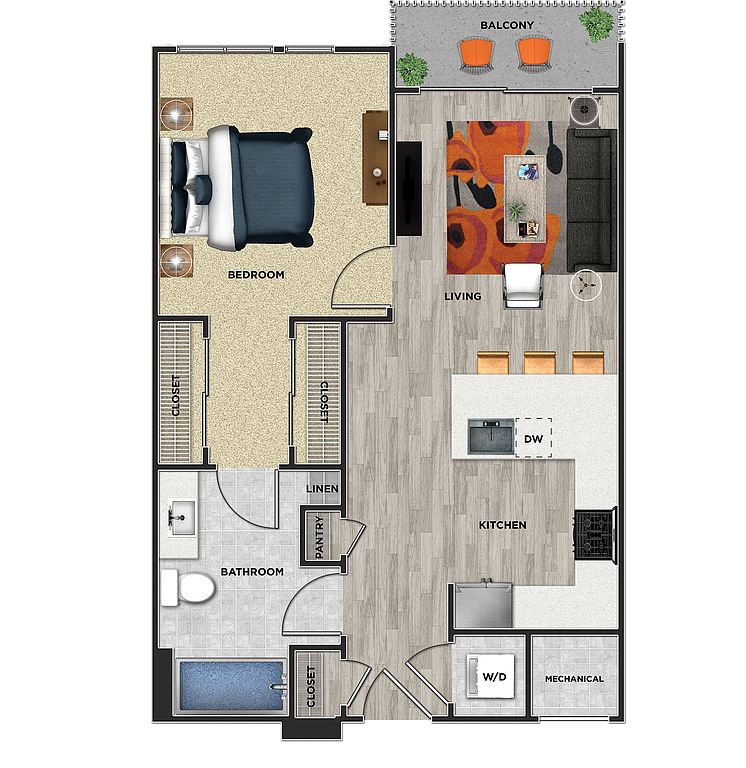 | 675 | Now | $2,432 |
 | 693 | Dec 7 | $2,512 |
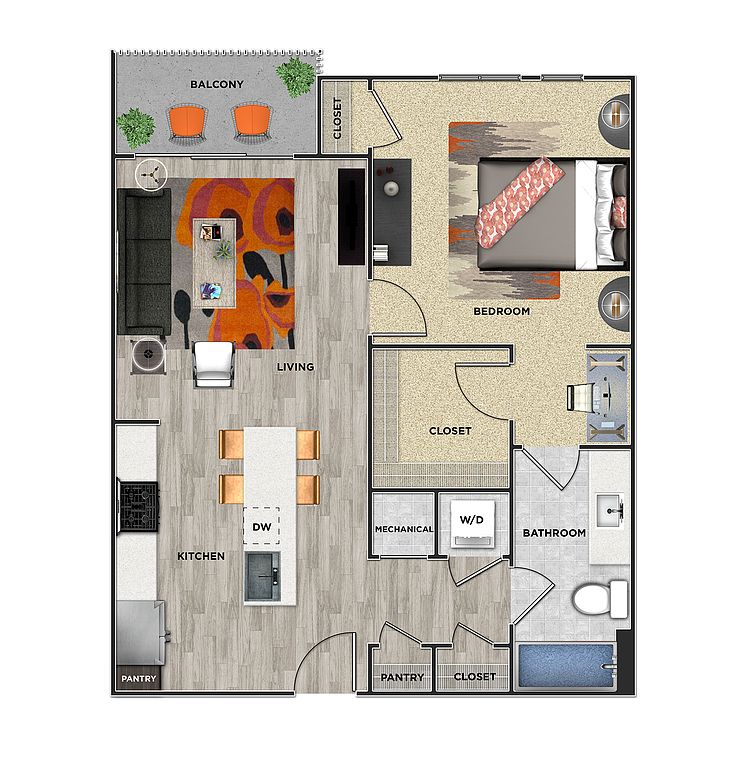 | 795 | Now | $2,627 |
 | 795 | Now | $2,652 |
 | 795 | Feb 7 | $2,673 |
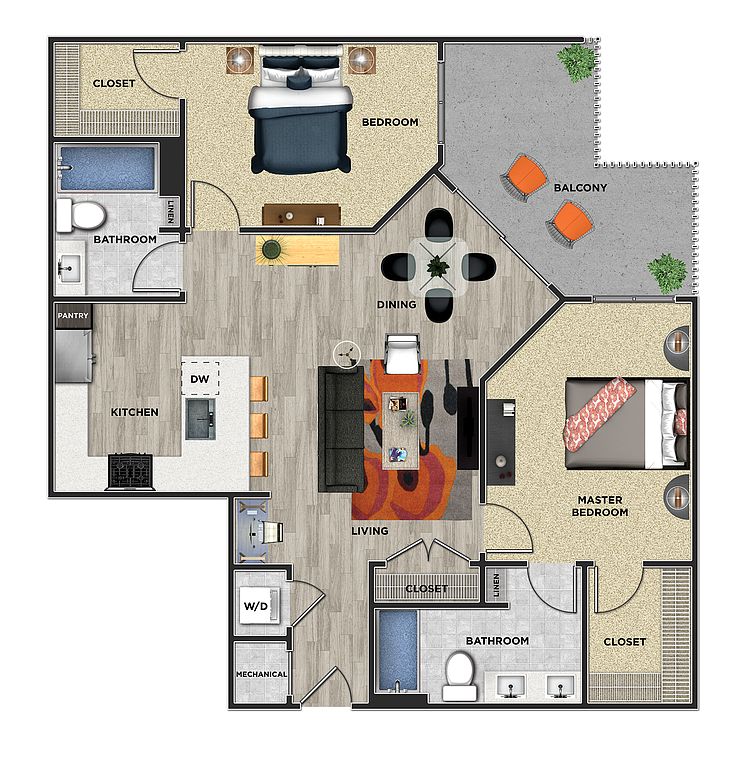 | 1,118 | Now | $3,285 |
 | 1,118 | Now | $3,285 |
What's special
| Day | Open hours |
|---|---|
| Mon - Fri: | 10 am - 6 pm |
| Sat: | 10 am - 5 pm |
| Sun: | Closed |
Property map
Tap on any highlighted unit to view details on availability and pricing
Facts, features & policies
Building Amenities
Community Rooms
- Fitness Center: 24/7 Fit Club
- Pet Washing Station
Other
- In Unit: Washer/Dryer included in every home
- Swimming Pool: Resort-style saltwater pool with sun shelves and w
Outdoor common areas
- Barbecue
Security
- Gated Entry: Gate
Services & facilities
- Bicycle Storage
- Elevator
- On-Site Management: On-site Managment and Maintenance
- Package Service: 24/7 package locker room
View description
- Eastern View
Unit Features
Appliances
- Dishwasher
- Dryer: Washer/Dryer included in every home
- Microwave Oven: Microwave
- Oven
- Washer: Washer/Dryer included in every home
Cooling
- Air Conditioning: AC
- Ceiling Fan
Other
- Balcony: Personal patio or balcony
- Patio Balcony: Personal patio or balcony
Policies
Parking
- covered: Covered Parking
- Detached Garage: Garage Lot
- Garage
- Off Street Parking: Covered Lot
Lease terms
- 3, 4, 5, 6, 7, 8, 9, 10, 11, 12, 13, 14, 15
Pet essentials
- DogsAllowedMonthly dog rent$15One-time dog fee$400
- CatsAllowedMonthly cat rent$15One-time cat fee$400
Additional details
Pet amenities
Special Features
- 24/7 Fit Club
- Art Room
- Chrome Hardware And Plumbing Fixtures
- Complimentary Coffee Bar
- Contemporary Designer Pendant Lighting
- Controlled Access/gated
- Dining Room
- Direct Usb Wall Connections
- Double Sink Bathroom Vanities*
- Hardwood-style Plank Flooring Throughout
- Large Kitchen Island*
- Natural Finish Quartz Countertops
- Nest Technology Thermostats*
- Personal Fenced Yard Options Available
- Pet Spa
- Refridgerator
- Spacious Walk-in Closets
- Spacious Wardrobe Closets
- Subway Tile Backsplash
- Tiled Shower Surrounds
- Walkable Living Steps To Publix Grocery Store, Restaurants And Shopping
Neighborhood: Poncey-Highland
- Walkable StreetsPedestrian-friendly layout encourages walking to shops, dining, and parks.Dining SceneFrom casual bites to fine dining, a haven for food lovers.Historic AreaRich history reflected in architecture, landmarks, and charming old-town character.Green SpacesScenic trails and gardens with private, less-crowded natural escapes.
Zip 30306 spans Virginia-Highland, Poncey-Highland, and parts of Morningside - historic, walkable enclaves of leafy streets, 1920s bungalows, and intown energy anchored by the BeltLine Eastside Trail. Expect warm, humid summers and mild winters, with daily life spilling into Piedmont Park, Freedom Park, John Howell Park, and Morningside Nature Preserve (a favorite for dog walks). Per Zillow Rental Manager market trends over the past few months, the median asking rent sits in the low $2,000s (about $2,300), with most rentals ranging roughly $1,800–$3,200 depending on size and finish. Coffee and dining are big here - Alon's Bakery & Market, San Francisco Coffee, Murphy's, La Tavola, DBA Barbecue - and Ponce City Market's food hall and Skyline Park are a short stroll or bike ride. Essentials are close (Kroger at 725 Ponce, Publix in Morningside), fitness studios line N. Highland and Ponce, and MARTA buses plus Freedom Parkway make it commuter friendly. The vibe is community-forward, family- and pet-friendly, and lively yet low-key at night.
Powered by Zillow data and AI technology.
Areas of interest
Use our interactive map to explore the neighborhood and see how it matches your interests.
Travel times
Walk, Transit & Bike Scores
Nearby schools in Atlanta
GreatSchools rating
- 8/10Springdale Park Elementary SchoolGrades: K-5Distance: 0.4 mi
- 8/10David T Howard Middle SchoolGrades: 6-8Distance: 1.4 mi
- 9/10Midtown High SchoolGrades: 9-12Distance: 1.3 mi
Frequently asked questions
675 N. Highland has a walk score of 90, it's a walker's paradise.
675 N. Highland has a transit score of 43, it has some transit.
The schools assigned to 675 N. Highland include Springdale Park Elementary School, David T Howard Middle School, and Midtown High School.
Yes, 675 N. Highland has in-unit laundry for some or all of the units.
675 N. Highland is in the Poncey-Highland neighborhood in Atlanta, GA.
This building has a pet fee ranging from $400 to $400 for cats. This building has a one time fee of $400 and monthly fee of $15 for cats. This building has a pet fee ranging from $400 to $400 for dogs. This building has a one time fee of $400 and monthly fee of $15 for dogs.
