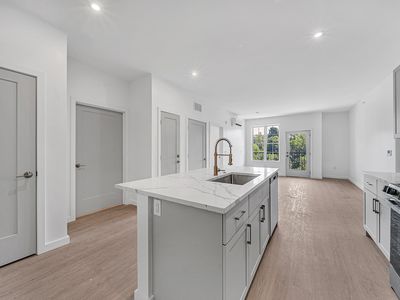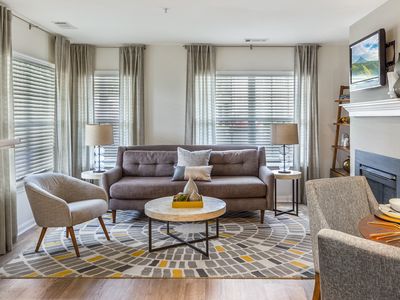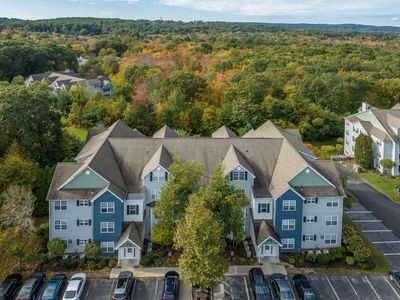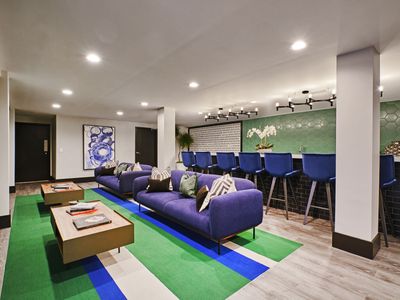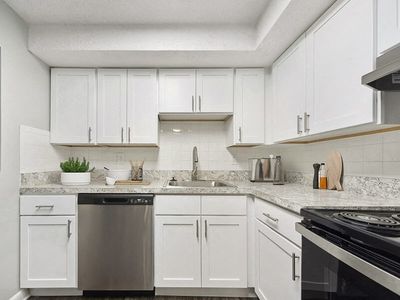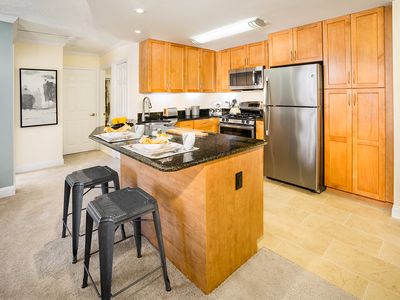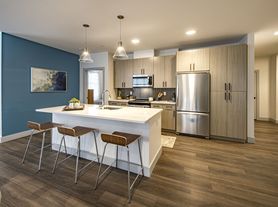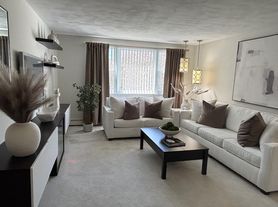Ashland's Newest Address, Now Leasing & Save!
Brand New Apartments Now Leasing! Newly Located in Ashland near the Commuter Rail! You're invited to take in the New England scenery and experience a new level of upscale living, just past Framingham into Ashland. Here, design meets destination. The Asher is a brand-new apartment community and offers urban style convenience with unexpected touches at every corner. Every home has been designed with thoughtful custom accessories, top of the line appliances, oversized closets and a lot more space than what you'd get in the city. It's all the perks with none of the compromise. Schedule a tour to meet us in person and see what all the buzz is about! Reserve your new home today and ask about our rent savings opportunities!
Apartment building
1-2 beds
Available units
This listing now includes required monthly fees in the total monthly price. Price shown reflects the lease term provided for each unit.
Unit , sortable column | Sqft, sortable column | Available, sortable column | Total monthly price, sorted ascending |
|---|---|---|---|
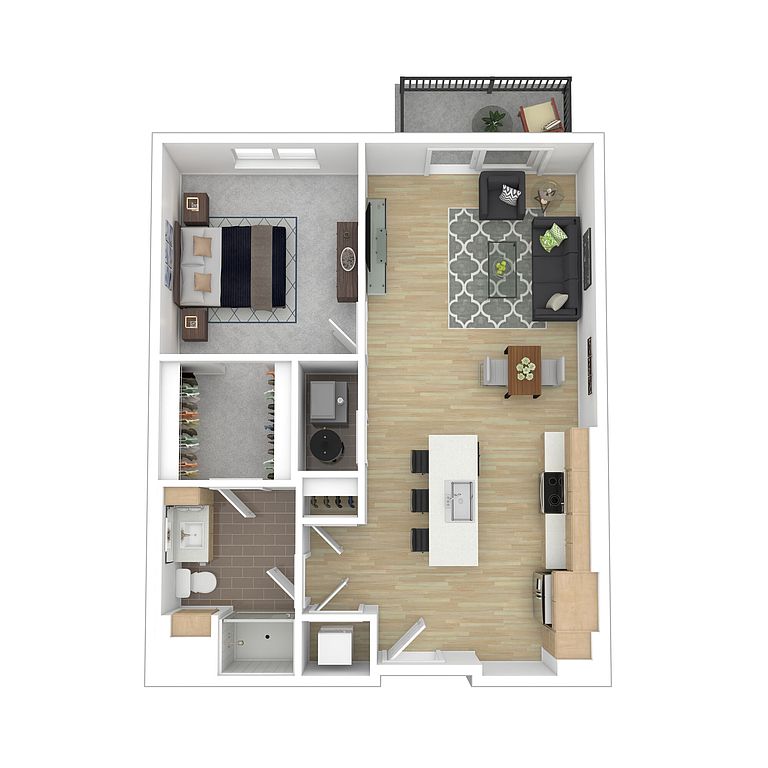 | 752 | Now | $2,560 |
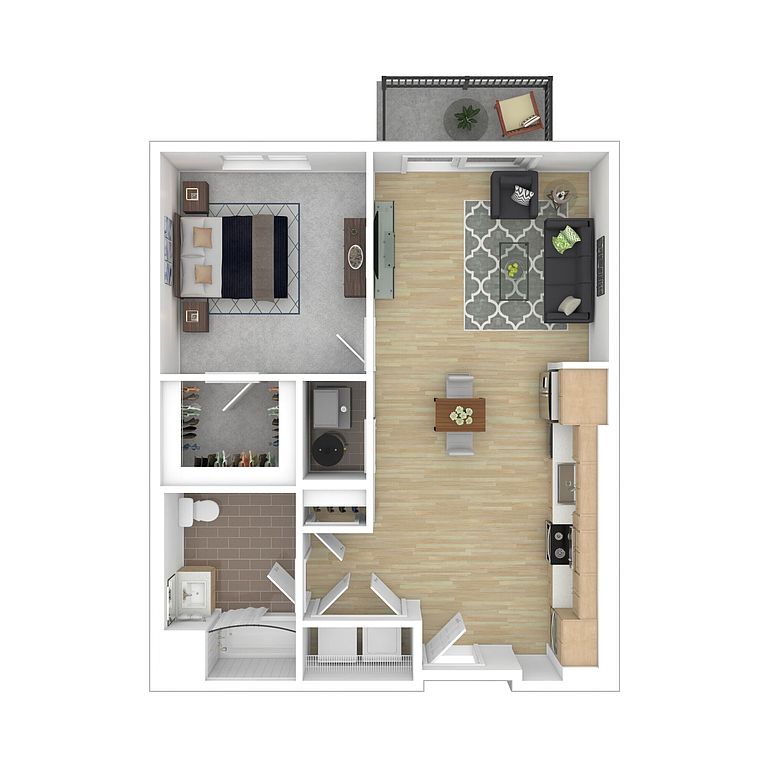 | 781 | Now | $2,580 |
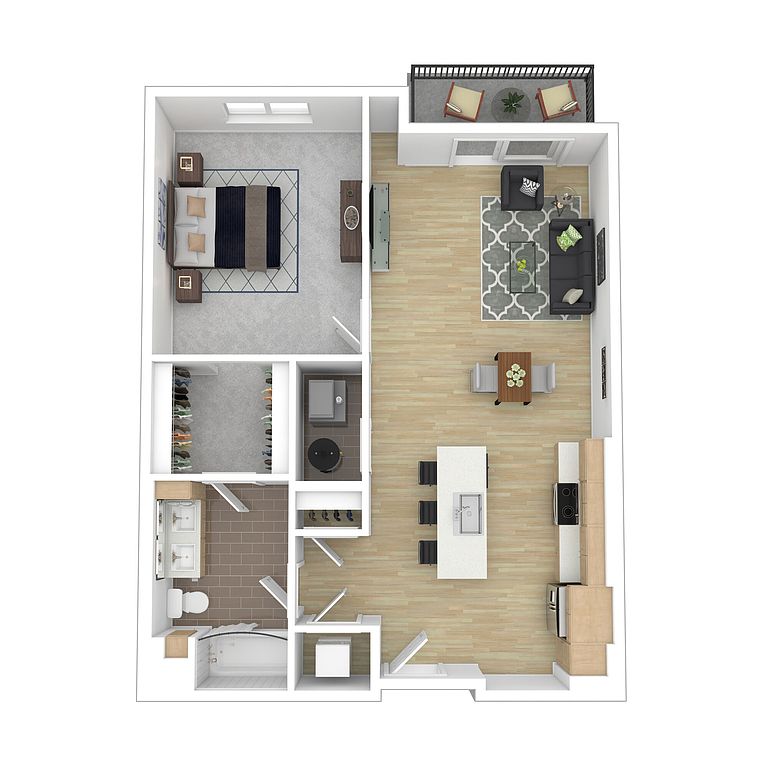 | 758 | Now | $2,640 |
 | 758 | Now | $2,660 |
 | 758 | Now | $2,660 |
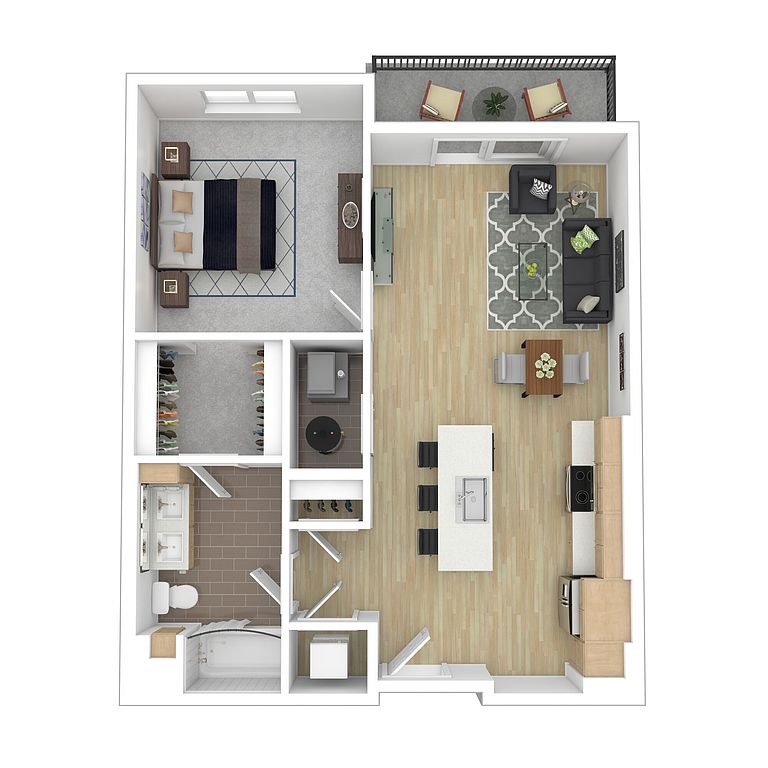 | 787 | Now | $2,690 |
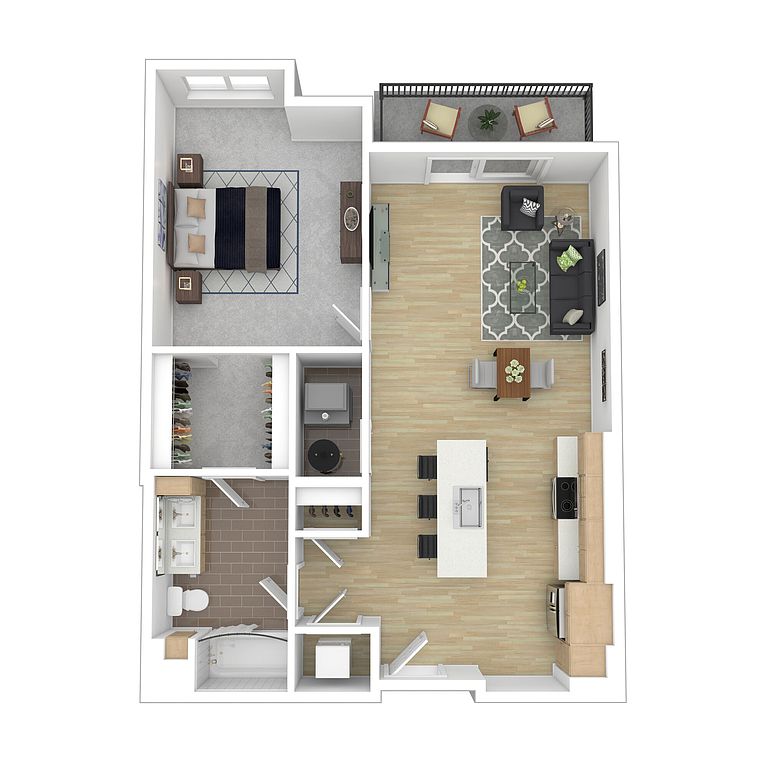 | 803 | Now | $2,695 |
 | 787 | Now | $2,710 |
 | 803 | Now | $2,735 |
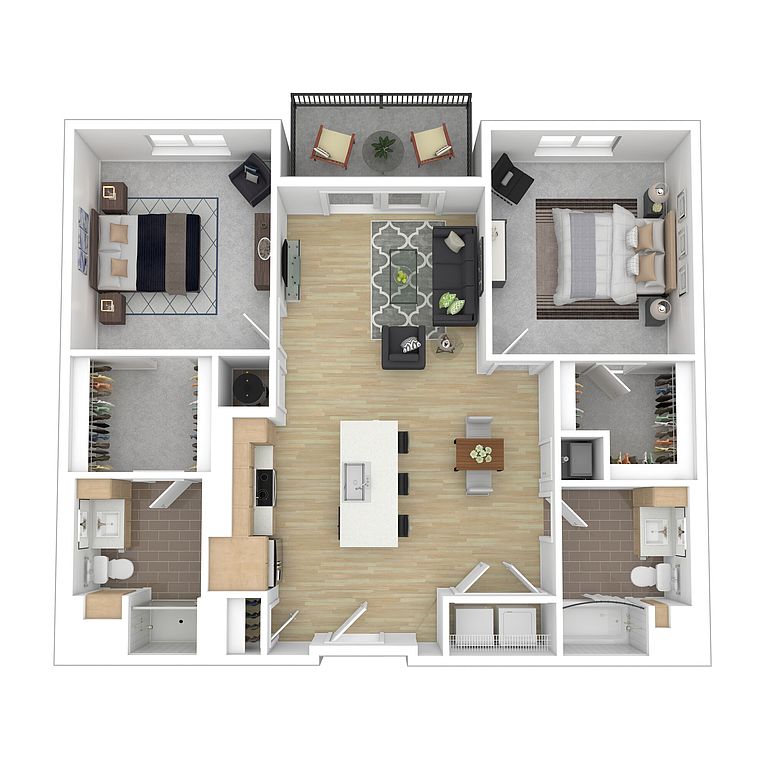 | 1,123 | Mar 18 | $3,240 |
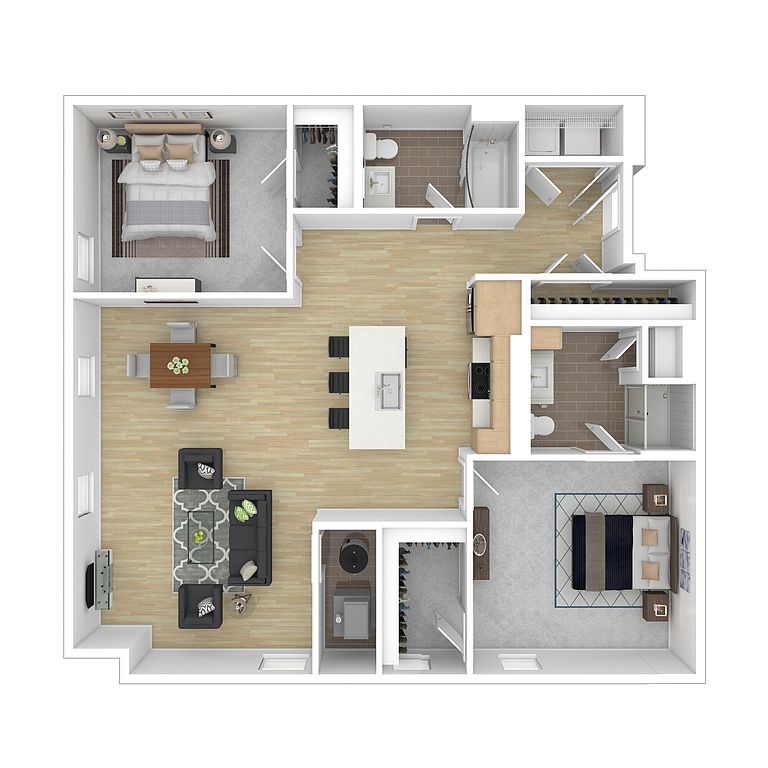 | 1,223 | Now | $3,345 |
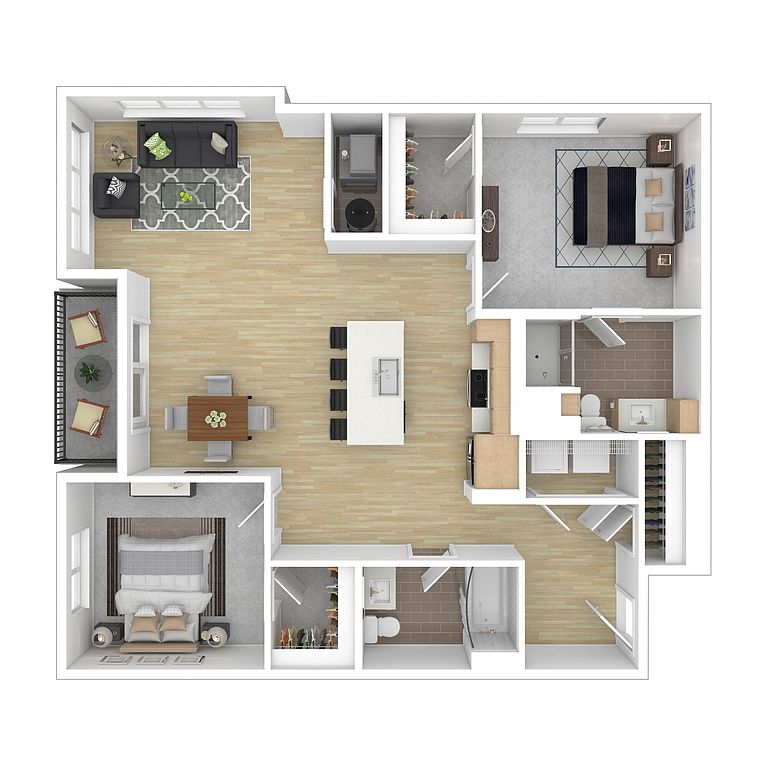 | 1,206 | Now | $3,405 |
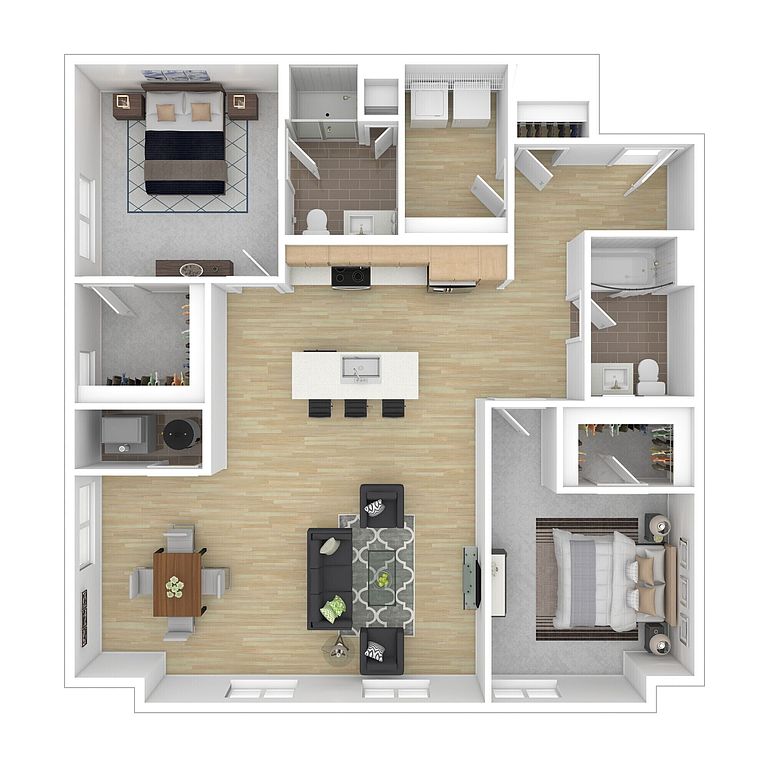 | 1,311 | Now | $3,410 |
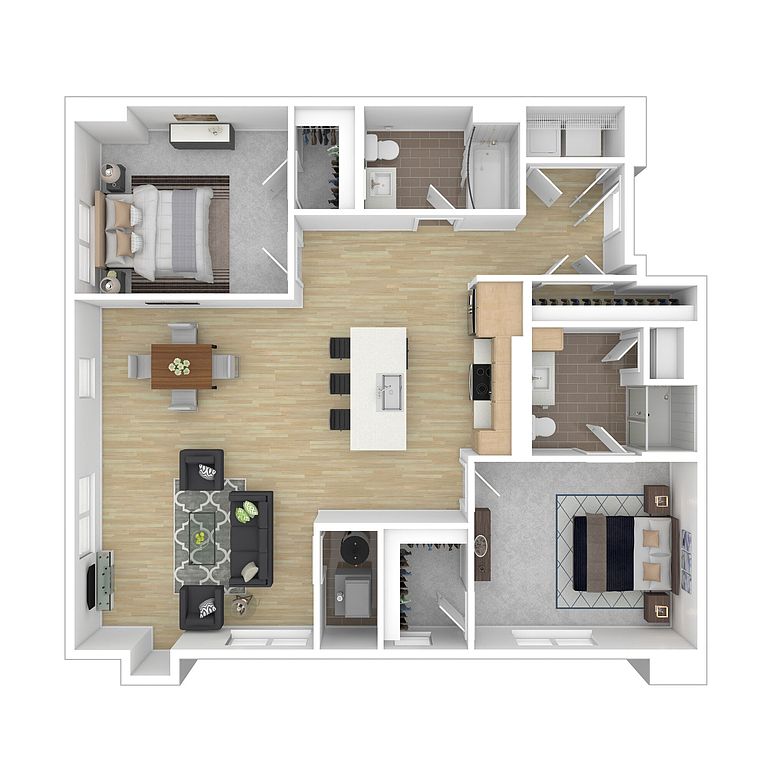 | 1,135 | Now | $3,430 |
 | 1,135 | Now | $3,450 |
What's special
Clubhouse
Get the party started
This building features a clubhouse. Less than 14% of buildings in Middlesex County have this amenity.
New england sceneryThoughtful custom accessoriesOversized closets
Office hours
| Day | Open hours |
|---|---|
| Mon: | 9 am - 6 pm |
| Tue: | 9 am - 6 pm |
| Wed: | 9 am - 6 pm |
| Thu: | 9 am - 6 pm |
| Fri: | 9 am - 5 pm |
| Sat: | 10 am - 5 pm |
| Sun: | Closed |
Facts, features & policies
Building Amenities
Community Rooms
- Club House: Fireplace in the clubhouse
- Fitness Center: 24-Hour fitness center
- Lounge: Outdoor kitchen with grilling, lounge areas and a
- Pet Washing Station
Other
- Swimming Pool: Resort style heated saltwater pool
Services & facilities
- Package Service: Package acceptance
- Pet Park: An expansive bark park
Policies
Parking
- Garage: Garage parking available
Lease terms
- Available months 12
Special Features
- Billiard Table
- Complimentary Hospitality Bar
- Pet Spa
- Private Work From Home Spaces
Neighborhood: 01721
Areas of interest
Use our interactive map to explore the neighborhood and see how it matches your interests.
Travel times
Walk, Transit & Bike Scores
Walk Score®
/ 100
Somewhat WalkableBike Score®
/ 100
Somewhat BikeableNearby schools in Ashland
GreatSchools rating
- 6/10David Mindess Elementary SchoolGrades: 3-5Distance: 0.5 mi
- 8/10Ashland Middle SchoolGrades: 6-8Distance: 1.1 mi
- 8/10Ashland High SchoolGrades: 9-12Distance: 0.7 mi
Frequently asked questions
What is the walk score of The Asher?
The Asher has a walk score of 56, it's somewhat walkable.
What schools are assigned to The Asher?
The schools assigned to The Asher include David Mindess Elementary School, Ashland Middle School, and Ashland High School.
What neighborhood is The Asher in?
The Asher is in the 01721 neighborhood in Ashland, MA.
There are 14+ floor plans availableWith 172% more variety than properties in the area, you're sure to find a place that fits your lifestyle.
