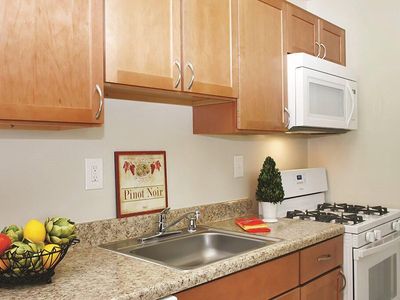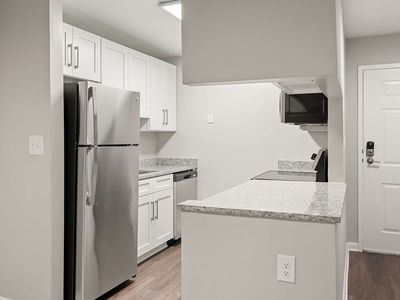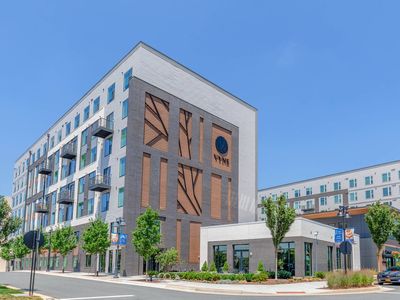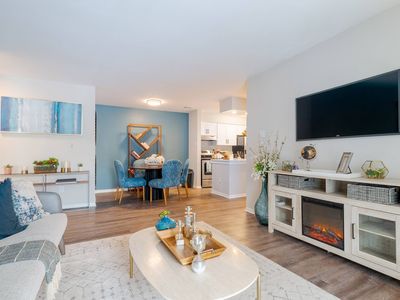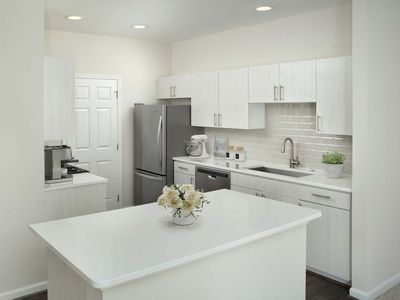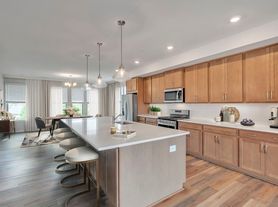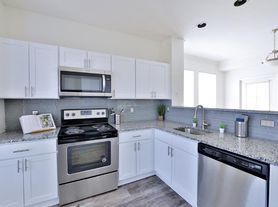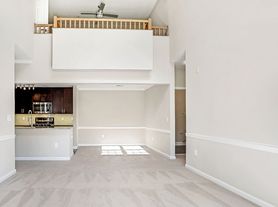Take advantage of our limited-time move-in special and receive one month free rent on select vacant units. Offer valid with move-in by March 8th.
Available units
Unit , sortable column | Sqft, sortable column | Available, sortable column | Base rent, sorted ascending |
|---|---|---|---|
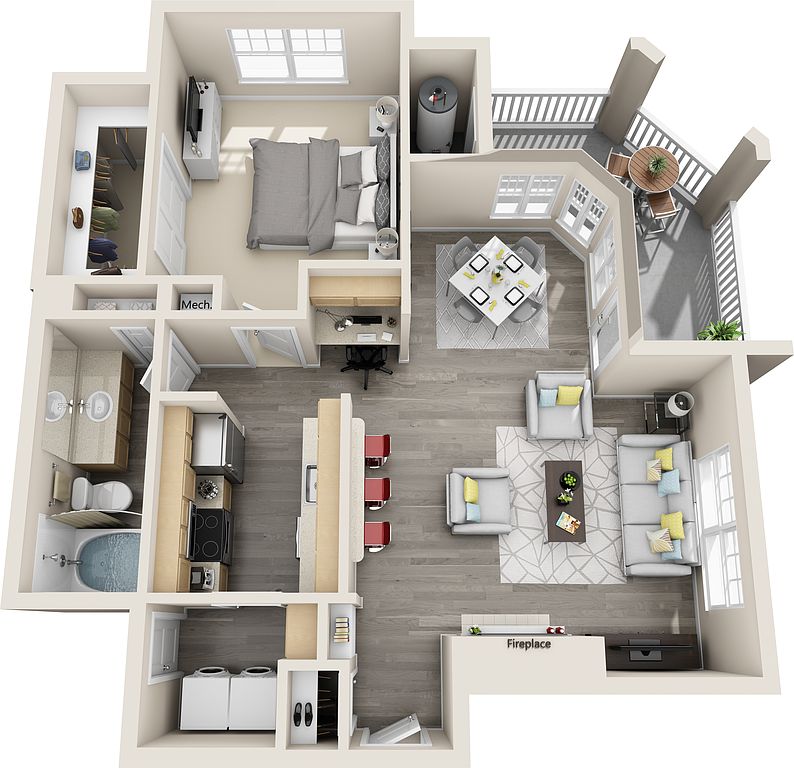 | 832 | May 4 | $1,963 |
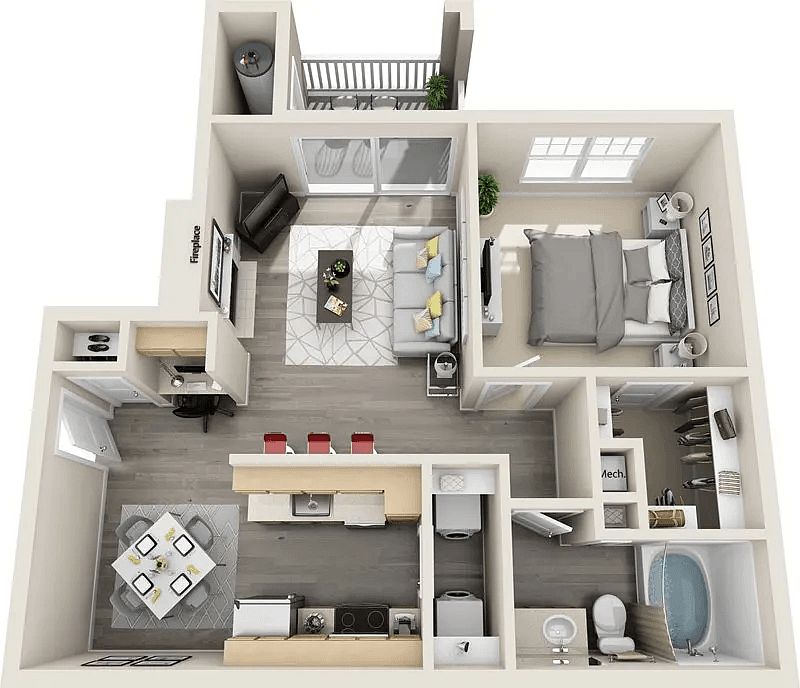 | 692 | Apr 9 | $2,090 |
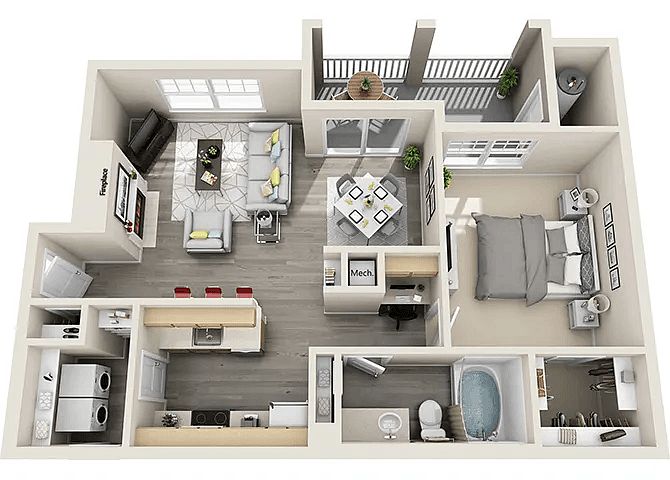 | 839 | Mar 7 | $2,107 |
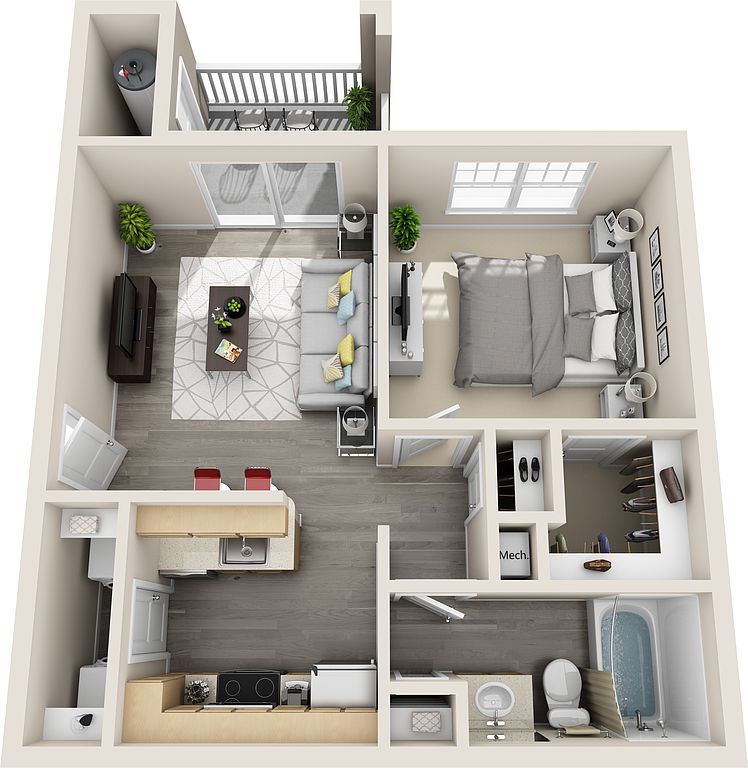 | 692 | Apr 14 | $2,145 |
 | 692 | May 27 | $2,150 |
 | 839 | Now | $2,162 |
 | 692 | Now | $2,175 |
 | 816 | Mar 10 | $2,284 |
 | 816 | Apr 14 | $2,284 |
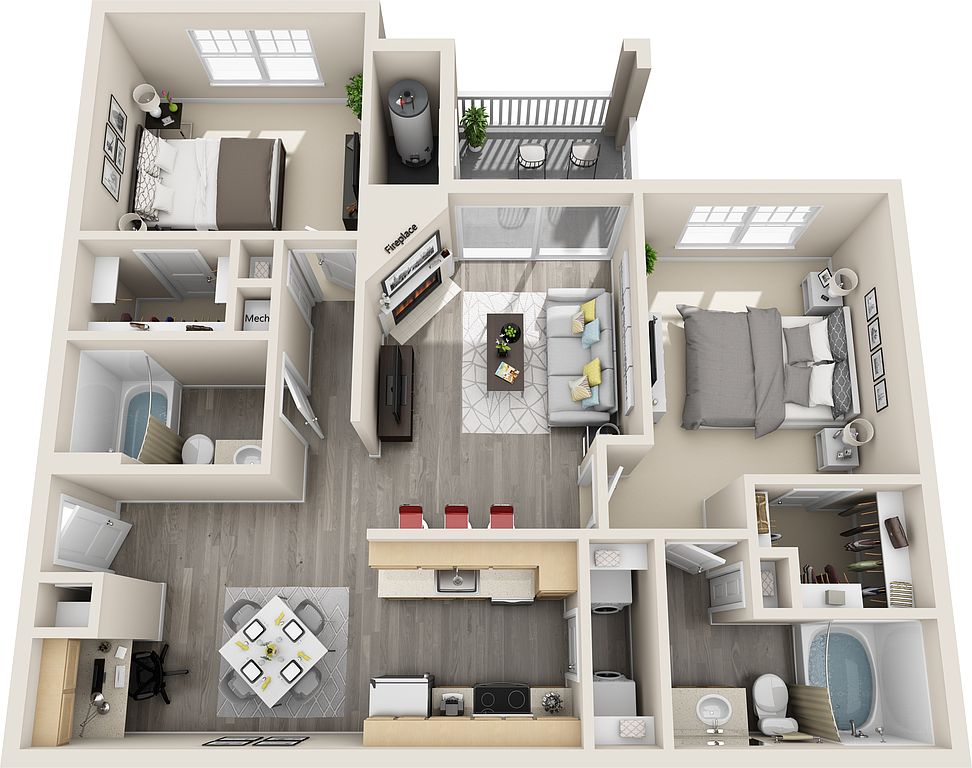 | 1,020 | Mar 6 | $2,303 |
 | 832 | Now | $2,320 |
 | 1,020 | Now | $2,333 |
 | 832 | Mar 8 | $2,345 |
 | 1,020 | Now | $2,363 |
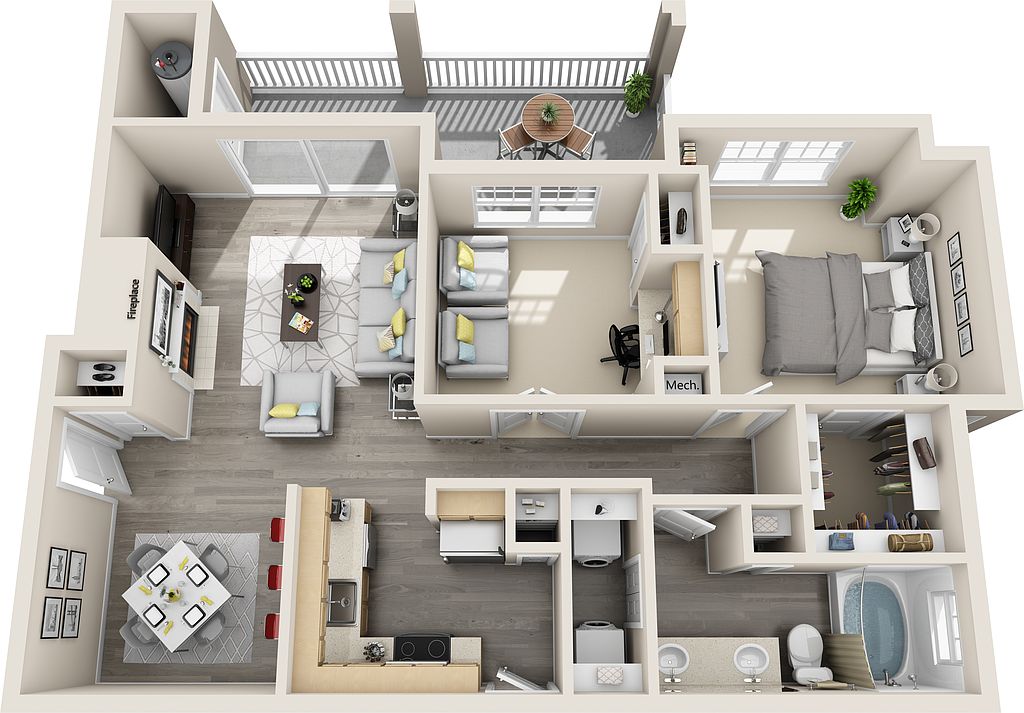 | 1,016 | Mar 6 | $2,389 |
What's special
| Day | Open hours |
|---|---|
| Mon - Fri: | 10 am - 6 pm |
| Sat: | 10 am - 5 pm |
| Sun: | 12 pm - 5 pm |
Property map
Tap on any highlighted unit to view details on availability and pricing
Facts, features & policies
Building Amenities
Community Rooms
- Business Center: 24-Hour business lounge with wi-fi access
- Club House
- Fitness Center: 24-Hour fitness center
- Pet Washing Station: Pet wash station
Other
- In Unit: Washer/Dryer
- Swimming Pool: Two resort-style pools with lounge seating
Outdoor common areas
- Playground
Services & facilities
- On-Site Maintenance
- On-Site Management
- Pet Park
- Storage Space
Unit Features
Appliances
- Dryer: Washer/Dryer
- Microwave Oven: Microwave
- Washer: Washer/Dryer
Cooling
- Air Conditioning
- Ceiling Fan: Ceiling fan in select apartment homes
Flooring
- Carpet
- Hardwood: Hardwood floors in select apartments
Internet/Satellite
- Cable TV Ready: Cable ready
- High-speed Internet Ready: High-speed internet
Other
- Balcony: Balcony or patio
- Fireplace: Fireplace in select apartments
- Patio Balcony: Balcony or patio
Policies
Parking
- Attached Garage: Attached garage in select apartments
- Off Street Parking: Surface Lot
- Parking Lot: Other
Lease terms
- 3, 4, 5, 6, 7, 8, 9, 10, 11, 12, 13, 14, 15
Pet essentials
- DogsAllowedNumber allowed2Monthly dog rent$50One-time dog fee$500
- CatsAllowedNumber allowed2Monthly cat rent$50One-time cat fee$500
Additional details
Pet amenities
Special Features
- 9-Foot Ceilings With Crown Molding Accents
- Built-In Desk In Select Apartments
- Built-In Usb Ports
- Charcoal And Gas Grills With Picnic Style Seating
- Coffee Bar
- Courtyard View*
- Free Weights: Yoga room with cycling studio and fitness mirror
- Granite Countertops In Select Apartments
- Irem Certified Sustainable Property
- Near Ashburn Silver Line Metro Station
- Newly Renovated Apartment Homes
- On-Site Parking
- Open Concept Kitchens
- Spacious Bedrooms
- Stainless Steel Appliances In Select Apartments
- Subway Tile Backsplash In Select Apartments
- Vaulted Ceilings In Select Apartments
- Walk-In Closets With Shelving
Neighborhood: 20147
Areas of interest
Use our interactive map to explore the neighborhood and see how it matches your interests.
Travel times
Walk, Transit & Bike Scores
Nearby schools in Ashburn
GreatSchools rating
- 7/10Steuart W. Weller Elementary SchoolGrades: PK-5Distance: 1.4 mi
- 6/10Belmont Ridge Middle SchoolGrades: 6-8Distance: 2.6 mi
- 8/10Riverside High SchoolGrades: 9-12Distance: 2.7 mi
Frequently asked questions
The Ashborough has a walk score of 70, it's very walkable.
The schools assigned to The Ashborough include Steuart W. Weller Elementary School, Belmont Ridge Middle School, and Riverside High School.
Yes, The Ashborough has in-unit laundry for some or all of the units.
The Ashborough is in the 20147 neighborhood in Ashburn, VA.
A maximum of 2 dogs are allowed per unit. This building has a pet fee ranging from $500 to $750 for dogs. This building has a one time fee of $500 and monthly fee of $50 for dogs. A maximum of 2 cats are allowed per unit. This building has a pet fee ranging from $500 to $750 for cats. This building has a one time fee of $500 and monthly fee of $50 for cats.
